Bathroom with a Shower/Bath Combination and Porcelain Tiles Ideas and Designs
Refine by:
Budget
Sort by:Popular Today
121 - 140 of 15,323 photos
Item 1 of 3

Peter Giles Photography
Small traditional family bathroom in San Francisco with shaker cabinets, black cabinets, an alcove bath, a shower/bath combination, a one-piece toilet, white tiles, porcelain tiles, white walls, pebble tile flooring, a submerged sink, marble worktops, grey floors, a shower curtain, white worktops, a single sink, a freestanding vanity unit and a timber clad ceiling.
Small traditional family bathroom in San Francisco with shaker cabinets, black cabinets, an alcove bath, a shower/bath combination, a one-piece toilet, white tiles, porcelain tiles, white walls, pebble tile flooring, a submerged sink, marble worktops, grey floors, a shower curtain, white worktops, a single sink, a freestanding vanity unit and a timber clad ceiling.

Update Guest Bath include new vanity, plumbing fixtures, and electrical fixtures, new tile floor, backsplash, and shower walls. Create a "beach" theme with color and materials

In this whole house remodel all the bathrooms were refreshed. The guest and kids bath both received a new tub, tile surround and shower doors. The vanities were upgraded for more storage. Taj Mahal Quartzite was used for the counter tops. The guest bath has an interesting shaded tile with a Moroccan lamp inspired accent tile. This created a sophisticated guest bathroom. The kids bath has clean white x-large subway tiles with a fun penny tile stripe.
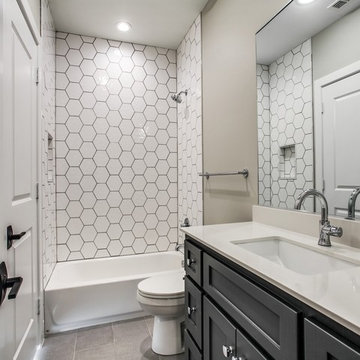
We help you make the right choices and get the results that your heart desires. Throughout the process of bathroom remodeling in Bellflower, we would keep an eye on the budget. After all, it’s your hard earned money! So, get in touch with us today and get the best services at the best prices!
Bathroom Remodeling in Bellflower, CA - http://progressivebuilders.la/
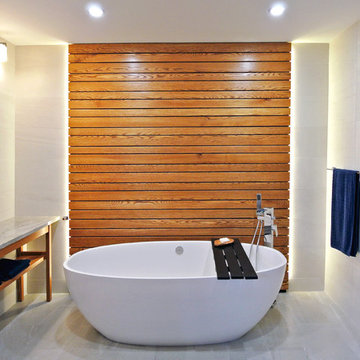
This interior design project was customizing a condominium unit to the taste of the new owners, while respecting the budget and priorities thereof.
First, the existing bathroom on the mezzanine was enlarged across the width of the room to incorporate a large freestanding bath in the center of a generous and relaxing space. Large translucent sliding doors and an interior window have been added to let as much natural light into space as possible. The bath is highlighted by a wall of wooden slats backlit. All of the bathroom furniture and the new doors and windows were made by a cabinetmaker in the same colors as the slatted wall in order to unify these elements throughout the dwelling.
At the entrance, in front of the kitchen, a column of classic inspiration has been replaced by a structural piece of furniture that divides the two spaces while incorporating additional storage and decorative alcoves. Near the ceiling of the cathedral space, a new tinted window allows natural light to enter the skylights at the top of the previously dark office.
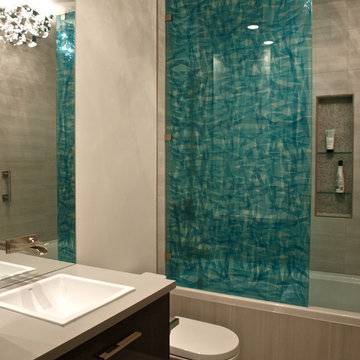
Design ideas for a small modern bathroom in Vancouver with a built-in sink, flat-panel cabinets, grey cabinets, laminate worktops, an alcove bath, a shower/bath combination, a one-piece toilet, grey tiles, porcelain tiles, white walls and porcelain flooring.
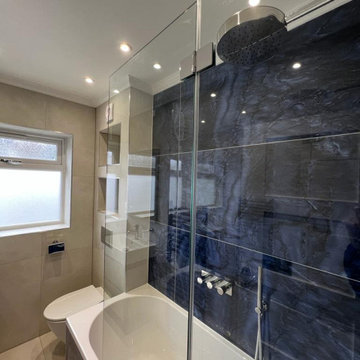
Supply only of complete bathroom including tiles.
Photo of a small modern family bathroom in London with flat-panel cabinets, beige cabinets, a corner bath, a shower/bath combination, a wall mounted toilet, blue tiles, porcelain tiles, beige walls, porcelain flooring, an integrated sink, beige floors, a single sink and a floating vanity unit.
Photo of a small modern family bathroom in London with flat-panel cabinets, beige cabinets, a corner bath, a shower/bath combination, a wall mounted toilet, blue tiles, porcelain tiles, beige walls, porcelain flooring, an integrated sink, beige floors, a single sink and a floating vanity unit.
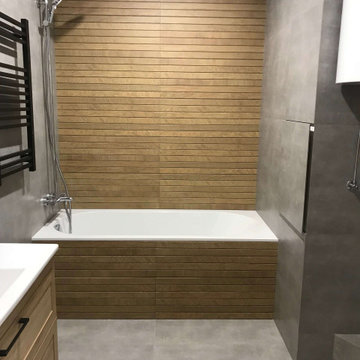
Капитальный ремонт трехкомнатной квартиры
This is an example of a medium sized contemporary ensuite bathroom in Moscow with raised-panel cabinets, dark wood cabinets, a submerged bath, a shower/bath combination, grey tiles, porcelain tiles, grey walls, porcelain flooring, a submerged sink, grey floors, a shower curtain, feature lighting, a single sink and a freestanding vanity unit.
This is an example of a medium sized contemporary ensuite bathroom in Moscow with raised-panel cabinets, dark wood cabinets, a submerged bath, a shower/bath combination, grey tiles, porcelain tiles, grey walls, porcelain flooring, a submerged sink, grey floors, a shower curtain, feature lighting, a single sink and a freestanding vanity unit.

The master bedroom in this cozy home just got it very own bathroom. Custom cabinetry in a Puritan Gray color brings out the blue-green tones of the traditional accent niche tile.

Master bathroom w/ freestanding soaking tub
Inspiration for an expansive modern ensuite bathroom in Other with beaded cabinets, grey cabinets, a freestanding bath, a shower/bath combination, a two-piece toilet, brown tiles, porcelain tiles, white walls, porcelain flooring, a submerged sink, granite worktops, beige floors, multi-coloured worktops, a wall niche, double sinks, a built in vanity unit, exposed beams and panelled walls.
Inspiration for an expansive modern ensuite bathroom in Other with beaded cabinets, grey cabinets, a freestanding bath, a shower/bath combination, a two-piece toilet, brown tiles, porcelain tiles, white walls, porcelain flooring, a submerged sink, granite worktops, beige floors, multi-coloured worktops, a wall niche, double sinks, a built in vanity unit, exposed beams and panelled walls.
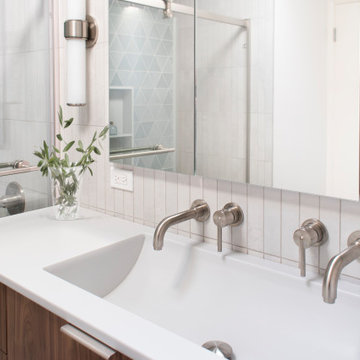
Custom mid-century modern family bath combines modern touches with timeless style.
Small retro ensuite bathroom in Chicago with flat-panel cabinets, medium wood cabinets, white tiles, porcelain tiles, white walls, an integrated sink, solid surface worktops, a sliding door, white worktops, double sinks, a freestanding vanity unit, an alcove bath and a shower/bath combination.
Small retro ensuite bathroom in Chicago with flat-panel cabinets, medium wood cabinets, white tiles, porcelain tiles, white walls, an integrated sink, solid surface worktops, a sliding door, white worktops, double sinks, a freestanding vanity unit, an alcove bath and a shower/bath combination.
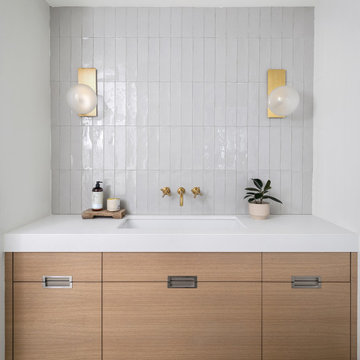
Design ideas for a medium sized scandinavian bathroom in San Diego with flat-panel cabinets, light wood cabinets, an alcove bath, a shower/bath combination, a one-piece toilet, grey tiles, porcelain tiles, white walls, porcelain flooring, a submerged sink, engineered stone worktops, grey floors, a hinged door, white worktops, a single sink and a built in vanity unit.
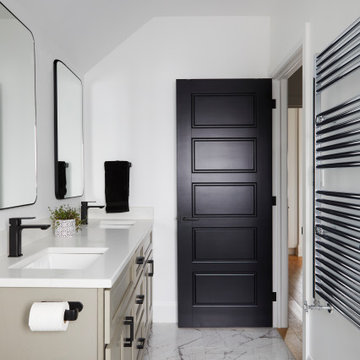
Kids bathroom, with sophisticated elegance.
Small traditional family bathroom in Toronto with shaker cabinets, grey cabinets, an alcove bath, a shower/bath combination, a one-piece toilet, white tiles, porcelain tiles, white walls, ceramic flooring, a submerged sink, engineered stone worktops, white floors, a hinged door, white worktops, a wall niche, double sinks and a built in vanity unit.
Small traditional family bathroom in Toronto with shaker cabinets, grey cabinets, an alcove bath, a shower/bath combination, a one-piece toilet, white tiles, porcelain tiles, white walls, ceramic flooring, a submerged sink, engineered stone worktops, white floors, a hinged door, white worktops, a wall niche, double sinks and a built in vanity unit.
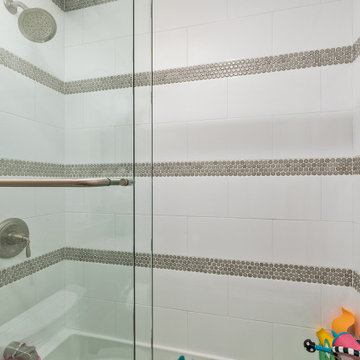
In this whole house remodel all the bathrooms were refreshed. The guest and kids bath both received a new tub, tile surround and shower doors. The vanities were upgraded for more storage. Taj Mahal Quartzite was used for the counter tops. The guest bath has an interesting shaded tile with a Moroccan lamp inspired accent tile. This created a sophisticated guest bathroom. The kids bath has clean white x-large subway tiles with a fun penny tile stripe.
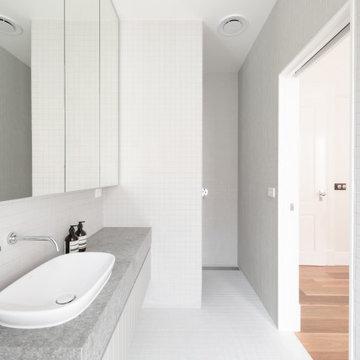
Photo of a small scandi ensuite bathroom in Melbourne with flat-panel cabinets, grey cabinets, a built-in bath, a shower/bath combination, a wall mounted toilet, white tiles, porcelain tiles, white walls, porcelain flooring, a built-in sink, granite worktops, white floors, an open shower, grey worktops, a single sink and a built in vanity unit.
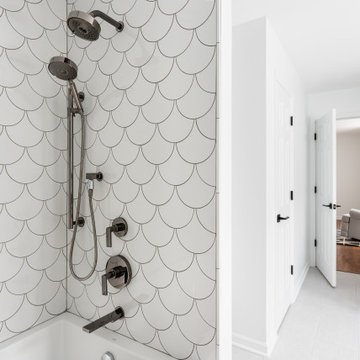
Design ideas for a medium sized traditional family bathroom in Chicago with shaker cabinets, an alcove bath, a shower/bath combination, a two-piece toilet, white tiles, porcelain tiles, white walls, porcelain flooring, a submerged sink, engineered stone worktops, grey floors, a shower curtain, grey worktops, a wall niche, a single sink and a built in vanity unit.

The renovated guest bathroom features an apron bathtub with custom shower doors, subway tile walls in "Ombre white" and a star pattern cement tile on the floors, matching the shampoo niche. A navy blue vanity with brass fixtures completes the unique and modern look.
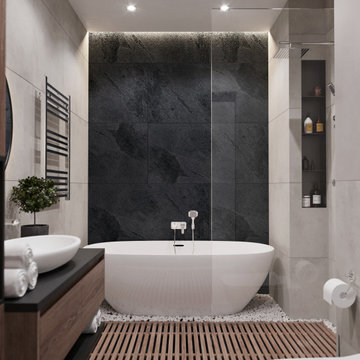
This is an example of a medium sized contemporary ensuite bathroom in Other with flat-panel cabinets, a freestanding bath, a shower/bath combination, a wall mounted toilet, grey tiles, porcelain tiles, grey walls, a vessel sink, black floors, a shower curtain, black worktops, medium wood cabinets, porcelain flooring and solid surface worktops.
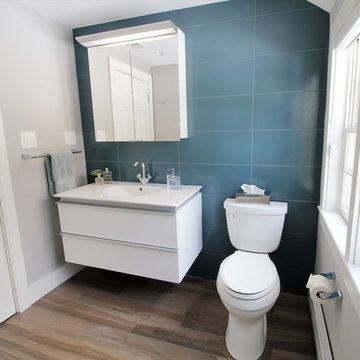
Inspiration for a medium sized contemporary family bathroom in Boston with flat-panel cabinets, white cabinets, a shower/bath combination, a two-piece toilet, blue tiles, porcelain tiles, grey walls, porcelain flooring, an integrated sink, engineered stone worktops, blue floors, a sliding door and white worktops.
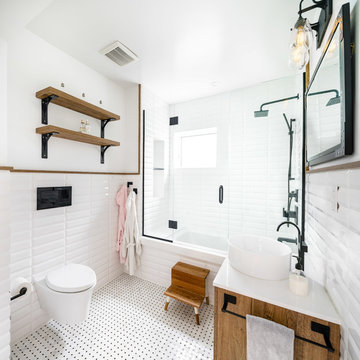
Photo of a medium sized scandinavian bathroom in New York with medium wood cabinets, a shower/bath combination, a wall mounted toilet, white tiles, porcelain tiles, white walls, porcelain flooring, a vessel sink, engineered stone worktops, a hinged door, white worktops, a wall niche, a single sink and a freestanding vanity unit.
Bathroom with a Shower/Bath Combination and Porcelain Tiles Ideas and Designs
7

 Shelves and shelving units, like ladder shelves, will give you extra space without taking up too much floor space. Also look for wire, wicker or fabric baskets, large and small, to store items under or next to the sink, or even on the wall.
Shelves and shelving units, like ladder shelves, will give you extra space without taking up too much floor space. Also look for wire, wicker or fabric baskets, large and small, to store items under or next to the sink, or even on the wall.  The sink, the mirror, shower and/or bath are the places where you might want the clearest and strongest light. You can use these if you want it to be bright and clear. Otherwise, you might want to look at some soft, ambient lighting in the form of chandeliers, short pendants or wall lamps. You could use accent lighting around your bath in the form to create a tranquil, spa feel, as well.
The sink, the mirror, shower and/or bath are the places where you might want the clearest and strongest light. You can use these if you want it to be bright and clear. Otherwise, you might want to look at some soft, ambient lighting in the form of chandeliers, short pendants or wall lamps. You could use accent lighting around your bath in the form to create a tranquil, spa feel, as well. 