Bathroom with a Shower/Bath Combination and Terracotta Tiles Ideas and Designs
Refine by:
Budget
Sort by:Popular Today
21 - 40 of 156 photos
Item 1 of 3

This project was such a joy! From the craftsman touches to the handmade tile we absolutely loved working on this bathroom. While taking on the bathroom we took on other changes throughout the home such as stairs, hardwood, custom cabinetry, and more.
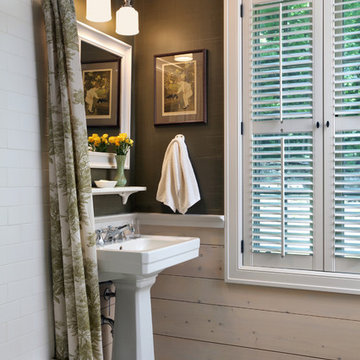
Photo of a farmhouse bathroom in Grand Rapids with a submerged sink, a corner bath, a shower/bath combination, a two-piece toilet, green tiles, terracotta tiles, green walls and terracotta flooring.

First floor bathroom offers a combination bathtub/shower . Mosaic tile on the floors are repeated in the shampoo niche.
Medium sized nautical bathroom in Miami with shaker cabinets, light wood cabinets, a built-in bath, a shower/bath combination, grey tiles, terracotta tiles, white walls, mosaic tile flooring, a submerged sink, engineered stone worktops, white floors, a shower curtain, white worktops, double sinks and a built in vanity unit.
Medium sized nautical bathroom in Miami with shaker cabinets, light wood cabinets, a built-in bath, a shower/bath combination, grey tiles, terracotta tiles, white walls, mosaic tile flooring, a submerged sink, engineered stone worktops, white floors, a shower curtain, white worktops, double sinks and a built in vanity unit.

Nos clients ont fait l'acquisition de ce 135 m² afin d'y loger leur future famille. Le couple avait une certaine vision de leur intérieur idéal : de grands espaces de vie et de nombreux rangements.
Nos équipes ont donc traduit cette vision physiquement. Ainsi, l'appartement s'ouvre sur une entrée intemporelle où se dresse un meuble Ikea et une niche boisée. Éléments parfaits pour habiller le couloir et y ranger des éléments sans l'encombrer d'éléments extérieurs.
Les pièces de vie baignent dans la lumière. Au fond, il y a la cuisine, située à la place d'une ancienne chambre. Elle détonne de par sa singularité : un look contemporain avec ses façades grises et ses finitions en laiton sur fond de papier au style anglais.
Les rangements de la cuisine s'invitent jusqu'au premier salon comme un trait d'union parfait entre les 2 pièces.
Derrière une verrière coulissante, on trouve le 2e salon, lieu de détente ultime avec sa bibliothèque-meuble télé conçue sur-mesure par nos équipes.
Enfin, les SDB sont un exemple de notre savoir-faire ! Il y a celle destinée aux enfants : spacieuse, chaleureuse avec sa baignoire ovale. Et celle des parents : compacte et aux traits plus masculins avec ses touches de noir.
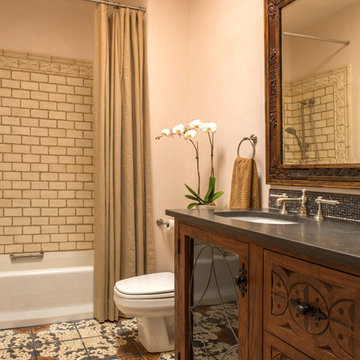
The hand painted, terra cotta floor is the feature in this guest bath. Rustic, subway shaped tile with bas relief accents and glass mosaic splash add texture. Designed by Erica Ortiz, Santa Fe. Photo: Richard White
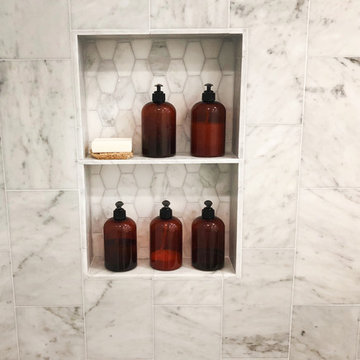
Design ideas for a small contemporary family bathroom in Santa Barbara with dark wood cabinets, an alcove bath, a shower/bath combination, a wall mounted toilet, multi-coloured tiles, terracotta tiles, white walls, a submerged sink, marble worktops, grey floors, a hinged door and white worktops.

This project was such a joy! From the craftsman touches to the handmade tile we absolutely loved working on this bathroom. While taking on the bathroom we took on other changes throughout the home such as stairs, hardwood, custom cabinetry, and more.
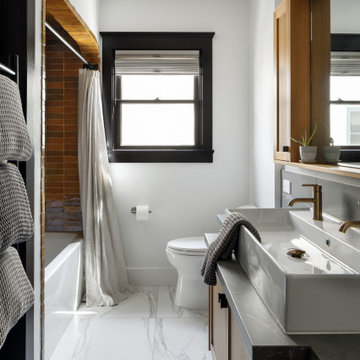
A serious refresh was in order for this shared bathroom, and the overhaul of this space was well worth it. Yummy, authentic, zellige tile give such a warm and inviting feel to the tub/ shower alcove while the large format porcelain tile flooring has a classic feel. We designed the vanity to account for a double trough sink, storage below, and even a concealed step stool (hidden in the base of the vanity) for the kiddos who can't quite reach the sink yet.
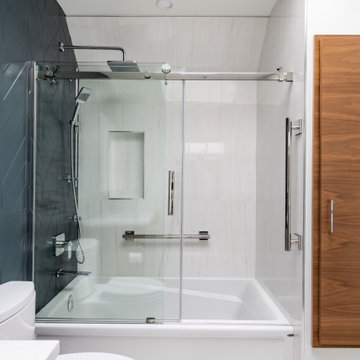
Inspiration for a modern shower room bathroom in Vancouver with a built-in bath, a shower/bath combination, a one-piece toilet, green tiles, green walls, a hinged door, a vaulted ceiling and terracotta tiles.
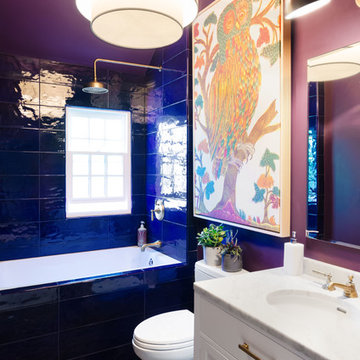
A very small hallway bath gut remodel. Collaboration with interior design firm, SirTANK Design. Photos by Tamara Flanagan Photography
Inspiration for a small traditional ensuite bathroom in Boston with recessed-panel cabinets, white cabinets, an alcove bath, a shower/bath combination, a two-piece toilet, multi-coloured tiles, terracotta tiles, purple walls, ceramic flooring, a submerged sink, marble worktops, grey floors and an open shower.
Inspiration for a small traditional ensuite bathroom in Boston with recessed-panel cabinets, white cabinets, an alcove bath, a shower/bath combination, a two-piece toilet, multi-coloured tiles, terracotta tiles, purple walls, ceramic flooring, a submerged sink, marble worktops, grey floors and an open shower.
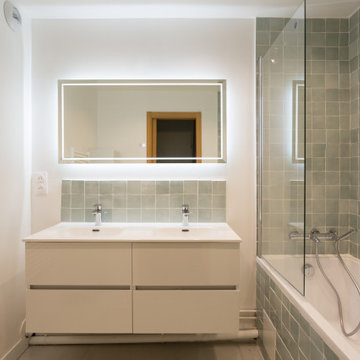
Medium sized contemporary ensuite bathroom in Paris with flat-panel cabinets, white cabinets, a submerged bath, a shower/bath combination, a two-piece toilet, green tiles, terracotta tiles, white walls, ceramic flooring, a console sink, beige floors, a hinged door, white worktops, double sinks and a floating vanity unit.
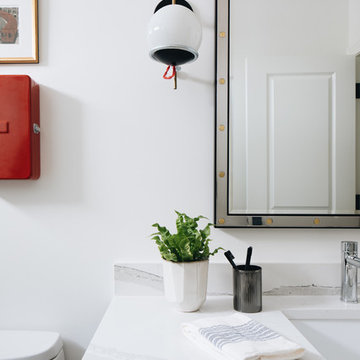
Design ideas for a medium sized traditional family bathroom in Chicago with shaker cabinets, grey cabinets, a built-in bath, a shower/bath combination, a two-piece toilet, black tiles, terracotta tiles, white walls, limestone flooring, a submerged sink, engineered stone worktops, grey floors, a shower curtain, white worktops, an enclosed toilet, double sinks and a built in vanity unit.
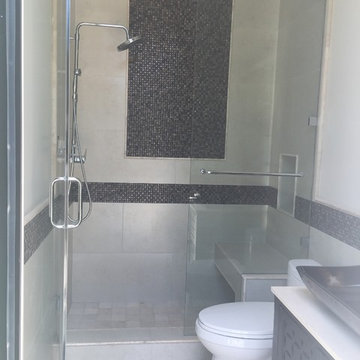
Medium sized bathroom in Orange County with freestanding cabinets, dark wood cabinets, a built-in bath, a shower/bath combination, a one-piece toilet, beige tiles, terracotta tiles, beige walls, marble flooring, a built-in sink and glass worktops.
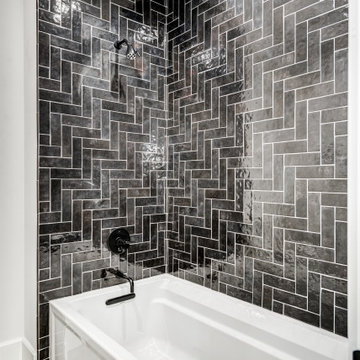
Design ideas for a modern family bathroom in Dallas with flat-panel cabinets, grey cabinets, a built-in bath, a shower/bath combination, a two-piece toilet, black tiles, terracotta tiles, white walls, porcelain flooring, a submerged sink, engineered stone worktops, grey floors, a shower curtain and grey worktops.
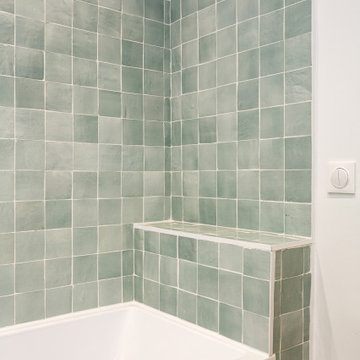
Design ideas for a medium sized contemporary ensuite bathroom in Paris with flat-panel cabinets, white cabinets, a submerged bath, a shower/bath combination, a two-piece toilet, green tiles, terracotta tiles, white walls, ceramic flooring, a console sink, beige floors, a hinged door, white worktops, double sinks and a floating vanity unit.
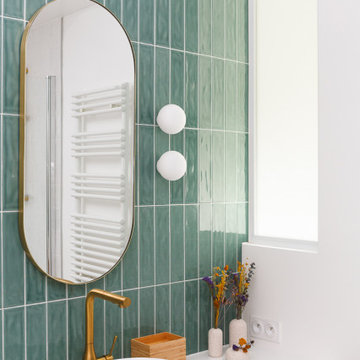
Dans cet appartement moderne de 86 m², l’objectif était d’ajouter de la personnalité et de créer des rangements sur mesure en adéquation avec les besoins de nos clients : le tout en alliant couleurs et design !
Dans l’entrée, un module bicolore a pris place pour maximiser les rangements tout en créant un élément de décoration à part entière.
La salle de bain, aux tons naturels de vert et de bois, est maintenant très fonctionnelle grâce à son grand plan de toilette et sa buanderie cachée.
Dans la chambre d’enfant, la peinture bleu profond accentue le coin nuit pour une ambiance cocooning.
Pour finir, l’espace bureau ouvert sur le salon permet de télétravailler dans les meilleures conditions avec de nombreux rangements et une couleur jaune qui motive !
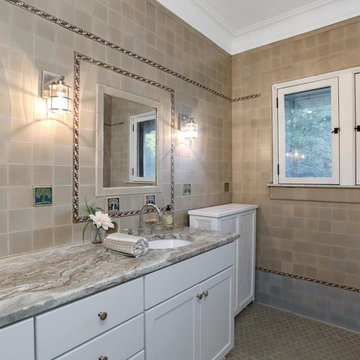
Medium sized classic bathroom in Detroit with recessed-panel cabinets, white cabinets, a corner bath, a shower/bath combination, a two-piece toilet, beige tiles, terracotta tiles, beige walls, ceramic flooring, a submerged sink, marble worktops, beige floors, an open shower and grey worktops.

Photo of an expansive rural shower room bathroom in New Orleans with open cabinets, a two-piece toilet, terracotta tiles, white walls, a wall-mounted sink, a floating vanity unit, a timber clad ceiling, wallpapered walls, black cabinets, an alcove bath, a shower/bath combination, white tiles, light hardwood flooring, white floors and a shower curtain.
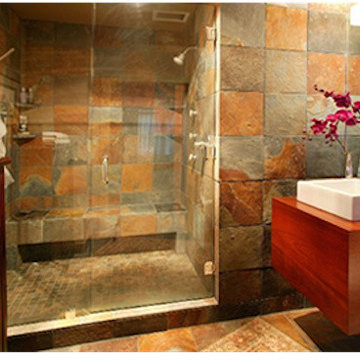
Design ideas for a bathroom in San Diego with a vessel sink, freestanding cabinets, dark wood cabinets, solid surface worktops, an alcove bath, a shower/bath combination, brown tiles, terracotta tiles, brown walls and terracotta flooring.
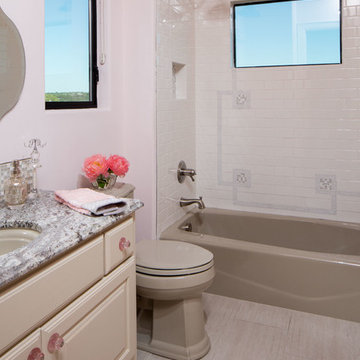
Jerry Hayes Photography
Photo of a classic family bathroom in Austin with a submerged sink, raised-panel cabinets, granite worktops, an alcove bath, a shower/bath combination, white tiles, terracotta tiles, pink walls, porcelain flooring and a two-piece toilet.
Photo of a classic family bathroom in Austin with a submerged sink, raised-panel cabinets, granite worktops, an alcove bath, a shower/bath combination, white tiles, terracotta tiles, pink walls, porcelain flooring and a two-piece toilet.
Bathroom with a Shower/Bath Combination and Terracotta Tiles Ideas and Designs
2

 Shelves and shelving units, like ladder shelves, will give you extra space without taking up too much floor space. Also look for wire, wicker or fabric baskets, large and small, to store items under or next to the sink, or even on the wall.
Shelves and shelving units, like ladder shelves, will give you extra space without taking up too much floor space. Also look for wire, wicker or fabric baskets, large and small, to store items under or next to the sink, or even on the wall.  The sink, the mirror, shower and/or bath are the places where you might want the clearest and strongest light. You can use these if you want it to be bright and clear. Otherwise, you might want to look at some soft, ambient lighting in the form of chandeliers, short pendants or wall lamps. You could use accent lighting around your bath in the form to create a tranquil, spa feel, as well.
The sink, the mirror, shower and/or bath are the places where you might want the clearest and strongest light. You can use these if you want it to be bright and clear. Otherwise, you might want to look at some soft, ambient lighting in the form of chandeliers, short pendants or wall lamps. You could use accent lighting around your bath in the form to create a tranquil, spa feel, as well. 