Bathroom with a Shower/Bath Combination and Terrazzo Flooring Ideas and Designs
Refine by:
Budget
Sort by:Popular Today
121 - 140 of 225 photos
Item 1 of 3
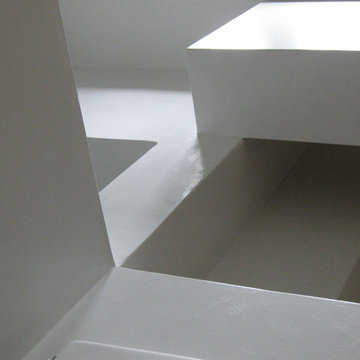
Pietro Bertora
Modern bathroom in Milan with a built-in bath, a shower/bath combination, a wall mounted toilet, terrazzo flooring and a wall-mounted sink.
Modern bathroom in Milan with a built-in bath, a shower/bath combination, a wall mounted toilet, terrazzo flooring and a wall-mounted sink.
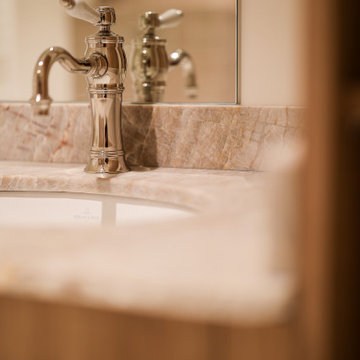
Cet ancien cabinet d’avocat dans le quartier du carré d’or, laissé à l’abandon, avait besoin d’attention. Notre intervention a consisté en une réorganisation complète afin de créer un appartement familial avec un décor épuré et contemplatif qui fasse appel à tous nos sens. Nous avons souhaité mettre en valeur les éléments de l’architecture classique de l’immeuble, en y ajoutant une atmosphère minimaliste et apaisante. En très mauvais état, une rénovation lourde et structurelle a été nécessaire, comprenant la totalité du plancher, des reprises en sous-œuvre, la création de points d’eau et d’évacuations.
Les espaces de vie, relèvent d’un savant jeu d’organisation permettant d’obtenir des perspectives multiples. Le grand hall d’entrée a été réduit, au profit d’un toilette singulier, hors du temps, tapissé de fleurs et d’un nez de cloison faisant office de frontière avec la grande pièce de vie. Le grand placard d’entrée comprenant la buanderie a été réalisé en bois de noyer par nos artisans menuisiers. Celle-ci a été délimitée au sol par du terrazzo blanc Carrara et de fines baguettes en laiton.
La grande pièce de vie est désormais le cœur de l’appartement. Pour y arriver, nous avons dû réunir quatre pièces et un couloir pour créer un triple séjour, comprenant cuisine, salle à manger et salon. La cuisine a été organisée autour d’un grand îlot mêlant du quartzite Taj Mahal et du bois de noyer. Dans la majestueuse salle à manger, la cheminée en marbre a été effacée au profit d’un mur en arrondi et d’une fenêtre qui illumine l’espace. Côté salon a été créé une alcôve derrière le canapé pour y intégrer une bibliothèque. L’ensemble est posé sur un parquet en chêne pointe de Hongris 38° spécialement fabriqué pour cet appartement. Nos artisans staffeurs ont réalisés avec détails l’ensemble des corniches et cimaises de l’appartement, remettant en valeur l’aspect bourgeois.
Un peu à l’écart, la chambre des enfants intègre un lit superposé dans l’alcôve tapissée d’une nature joueuse où les écureuils se donnent à cœur joie dans une partie de cache-cache sauvage. Pour pénétrer dans la suite parentale, il faut tout d’abord longer la douche qui se veut audacieuse avec un carrelage zellige vert bouteille et un receveur noir. De plus, le dressing en chêne cloisonne la chambre de la douche. De son côté, le bureau a pris la place de l’ancien archivage, et le vert Thé de Chine recouvrant murs et plafond, contraste avec la tapisserie feuillage pour se plonger dans cette parenthèse de douceur.
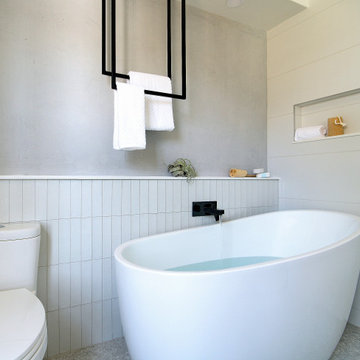
Designer Lyne Brunet
Design ideas for a large ensuite bathroom in Montreal with shaker cabinets, light wood cabinets, a freestanding bath, a shower/bath combination, grey tiles, ceramic tiles, white walls, terrazzo flooring, a submerged sink, engineered stone worktops, grey floors, an open shower, white worktops, a wall niche, a single sink and a freestanding vanity unit.
Design ideas for a large ensuite bathroom in Montreal with shaker cabinets, light wood cabinets, a freestanding bath, a shower/bath combination, grey tiles, ceramic tiles, white walls, terrazzo flooring, a submerged sink, engineered stone worktops, grey floors, an open shower, white worktops, a wall niche, a single sink and a freestanding vanity unit.
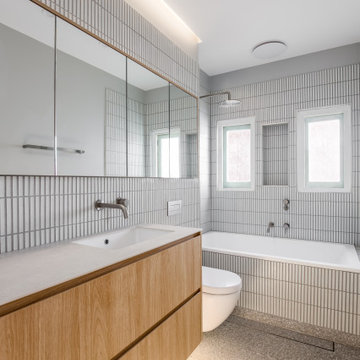
Photo of a bathroom in Sydney with flat-panel cabinets, light wood cabinets, a built-in bath, a shower/bath combination, a wall mounted toilet, white tiles, matchstick tiles, terrazzo flooring, a submerged sink, grey floors, an open shower, grey worktops, a single sink and a floating vanity unit.
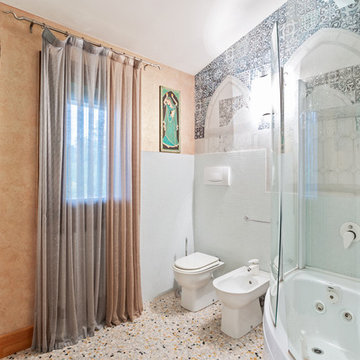
Un bagno che non piaceva ai clienti è diventato un bagno eclettico che ora incontra il loro gusto grazie ad un progetto di restyling e interior design
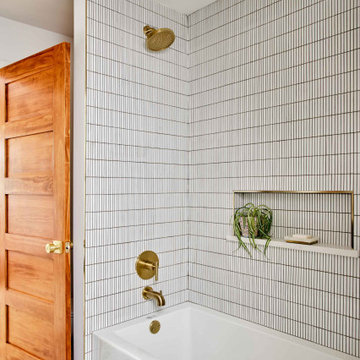
This is an example of a medium sized retro ensuite bathroom in Oklahoma City with a built-in bath, a shower/bath combination, a one-piece toilet, white tiles, metro tiles, terrazzo flooring, engineered stone worktops, grey floors, a shower curtain, white worktops and a wall niche.
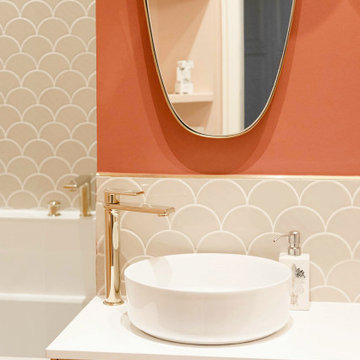
Pour ce projet, nos clients souhaitaient personnaliser leur appartement en y apportant de la couleur et le rendre plus fonctionnel. Nous avons donc conçu de nombreuses menuiseries sur mesure et joué avec les couleurs en fonction des espaces.
Dans la pièce de vie, le bleu des niches de la bibliothèque contraste avec les touches orangées de la décoration et fait écho au mur mitoyen.
Côté salle à manger, le module de rangement aux lignes géométriques apporte une touche graphique. L’entrée et la cuisine ont elles aussi droit à leurs menuiseries sur mesure, avec des espaces de rangement fonctionnels et leur banquette pour plus de convivialité. En ce qui concerne les salles de bain, chacun la sienne ! Une dans les tons chauds, l’autre aux tons plus sobres.
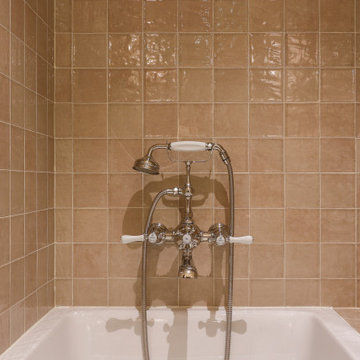
Cet ancien cabinet d’avocat dans le quartier du carré d’or, laissé à l’abandon, avait besoin d’attention. Notre intervention a consisté en une réorganisation complète afin de créer un appartement familial avec un décor épuré et contemplatif qui fasse appel à tous nos sens. Nous avons souhaité mettre en valeur les éléments de l’architecture classique de l’immeuble, en y ajoutant une atmosphère minimaliste et apaisante. En très mauvais état, une rénovation lourde et structurelle a été nécessaire, comprenant la totalité du plancher, des reprises en sous-œuvre, la création de points d’eau et d’évacuations.
Les espaces de vie, relèvent d’un savant jeu d’organisation permettant d’obtenir des perspectives multiples. Le grand hall d’entrée a été réduit, au profit d’un toilette singulier, hors du temps, tapissé de fleurs et d’un nez de cloison faisant office de frontière avec la grande pièce de vie. Le grand placard d’entrée comprenant la buanderie a été réalisé en bois de noyer par nos artisans menuisiers. Celle-ci a été délimitée au sol par du terrazzo blanc Carrara et de fines baguettes en laiton.
La grande pièce de vie est désormais le cœur de l’appartement. Pour y arriver, nous avons dû réunir quatre pièces et un couloir pour créer un triple séjour, comprenant cuisine, salle à manger et salon. La cuisine a été organisée autour d’un grand îlot mêlant du quartzite Taj Mahal et du bois de noyer. Dans la majestueuse salle à manger, la cheminée en marbre a été effacée au profit d’un mur en arrondi et d’une fenêtre qui illumine l’espace. Côté salon a été créé une alcôve derrière le canapé pour y intégrer une bibliothèque. L’ensemble est posé sur un parquet en chêne pointe de Hongris 38° spécialement fabriqué pour cet appartement. Nos artisans staffeurs ont réalisés avec détails l’ensemble des corniches et cimaises de l’appartement, remettant en valeur l’aspect bourgeois.
Un peu à l’écart, la chambre des enfants intègre un lit superposé dans l’alcôve tapissée d’une nature joueuse où les écureuils se donnent à cœur joie dans une partie de cache-cache sauvage. Pour pénétrer dans la suite parentale, il faut tout d’abord longer la douche qui se veut audacieuse avec un carrelage zellige vert bouteille et un receveur noir. De plus, le dressing en chêne cloisonne la chambre de la douche. De son côté, le bureau a pris la place de l’ancien archivage, et le vert Thé de Chine recouvrant murs et plafond, contraste avec la tapisserie feuillage pour se plonger dans cette parenthèse de douceur.
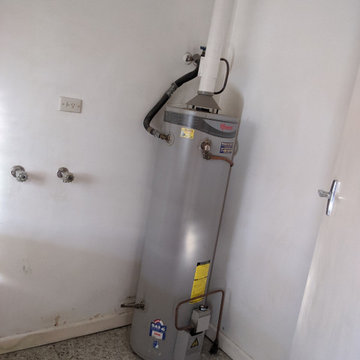
Before bathroom renovation
This is an example of a medium sized contemporary ensuite bathroom in Melbourne with a built-in bath, a shower/bath combination, stone tiles, terrazzo flooring, a wall-mounted sink, black floors and a single sink.
This is an example of a medium sized contemporary ensuite bathroom in Melbourne with a built-in bath, a shower/bath combination, stone tiles, terrazzo flooring, a wall-mounted sink, black floors and a single sink.
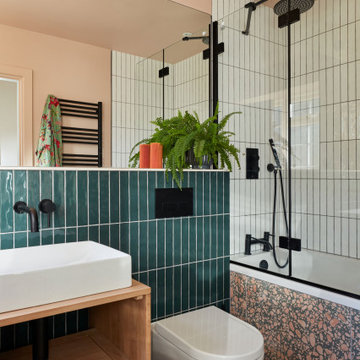
This is an example of a modern bathroom in London with light wood cabinets, a built-in bath, a shower/bath combination, a wall mounted toilet, green tiles, pink walls, terrazzo flooring, a single sink and a freestanding vanity unit.
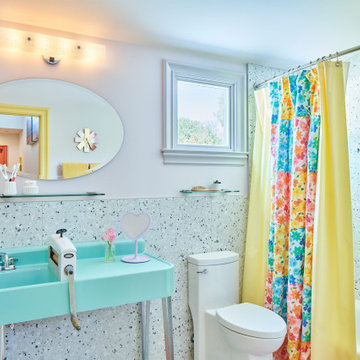
Photo of a small eclectic bathroom in Austin with a shower/bath combination, a one-piece toilet, terrazzo flooring, an integrated sink, a shower curtain, a single sink and a freestanding vanity unit.
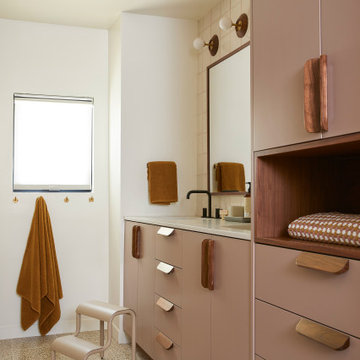
This 1960s home was in original condition and badly in need of some functional and cosmetic updates. We opened up the great room into an open concept space, converted the half bathroom downstairs into a full bath, and updated finishes all throughout with finishes that felt period-appropriate and reflective of the owner's Asian heritage.
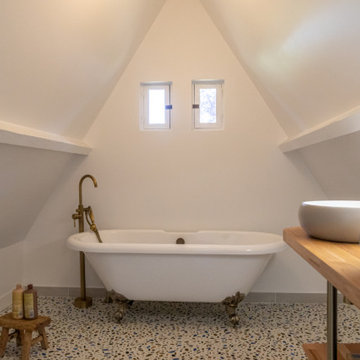
Medium sized contemporary ensuite bathroom in Le Havre with open cabinets, a freestanding bath, a shower/bath combination, a two-piece toilet, white walls, terrazzo flooring, a built-in sink, wooden worktops, multi-coloured floors, an open shower, beige worktops, double sinks, a freestanding vanity unit, exposed beams and wainscoting.
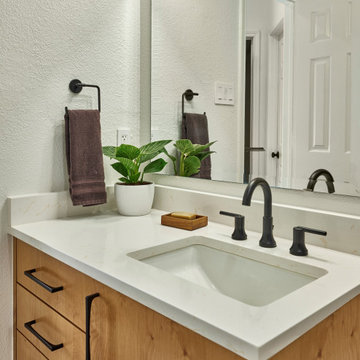
Guest Bathroom, Cambria Dovedale Countertop, custom built cabinet
Photo of a modern bathroom in Dallas with flat-panel cabinets, light wood cabinets, a corner bath, a shower/bath combination, a two-piece toilet, white tiles, porcelain tiles, white walls, terrazzo flooring, a submerged sink, quartz worktops, green floors, a shower curtain, white worktops, a single sink and a floating vanity unit.
Photo of a modern bathroom in Dallas with flat-panel cabinets, light wood cabinets, a corner bath, a shower/bath combination, a two-piece toilet, white tiles, porcelain tiles, white walls, terrazzo flooring, a submerged sink, quartz worktops, green floors, a shower curtain, white worktops, a single sink and a floating vanity unit.
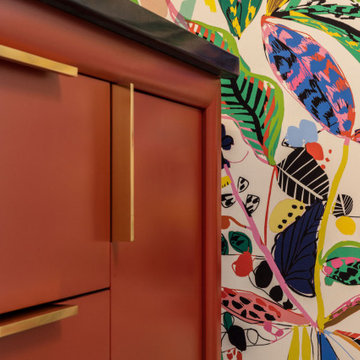
Wanting the home’s guest bathroom to feel inviting and whimsical, we dove it to create a unique balance of saturated colors and lively patterns. Playing with geometric and organic patterns- from the simple tile grid to the nature inspired wallpaper, and slapdash terrazzo flooring- this space strikes a bold kinship of forms.
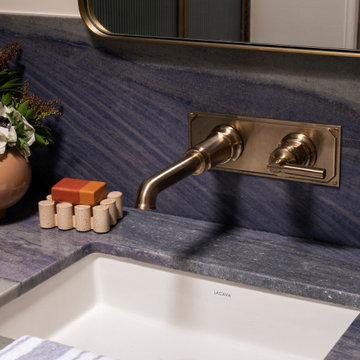
Full midcentury modern inspired bathroom remodel featuring a floating vanity, terrazzo floors, blue tiles, brass touches and a custom shower door.
Medium sized modern family bathroom in Los Angeles with medium wood cabinets, a submerged bath, a shower/bath combination, a one-piece toilet, blue tiles, beige walls, terrazzo flooring, a submerged sink, quartz worktops, grey floors, a hinged door, blue worktops, a single sink, a floating vanity unit and freestanding cabinets.
Medium sized modern family bathroom in Los Angeles with medium wood cabinets, a submerged bath, a shower/bath combination, a one-piece toilet, blue tiles, beige walls, terrazzo flooring, a submerged sink, quartz worktops, grey floors, a hinged door, blue worktops, a single sink, a floating vanity unit and freestanding cabinets.
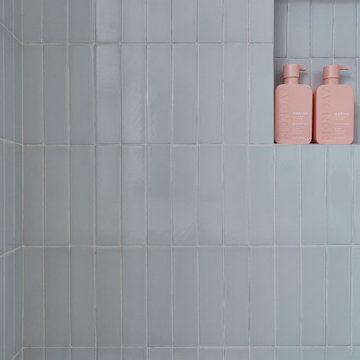
Photo of a medium sized scandi family bathroom in San Francisco with shaker cabinets, brown cabinets, an alcove bath, a shower/bath combination, pink tiles, glass tiles, white walls, terrazzo flooring, a submerged sink, engineered stone worktops, white floors, a hinged door, white worktops, a wall niche, double sinks and a built in vanity unit.
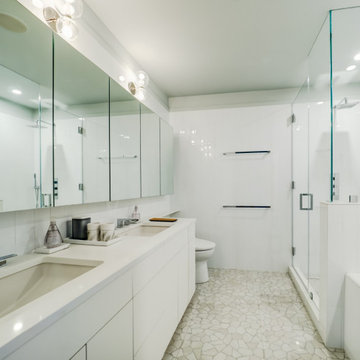
This Hudson Square 3 Bedroom/2.5 Bath was built new in 2006 and was in dire need of an uplift. The project included new solid maple flooring, new kitchen, bathrooms, built-in's, custom lighting, and custom mill work storage built-ins and vanities throughout.
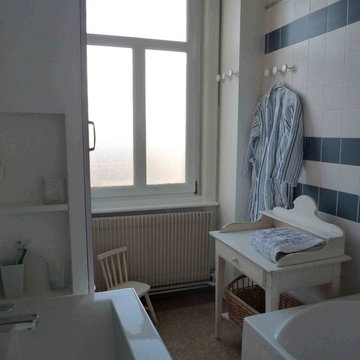
Vue d'ensemble avec table de toilette et patères
Photo : Laure Mestre - À tous les étages
Photo of a medium sized scandi ensuite bathroom in Lille with a built-in bath, a shower/bath combination, blue tiles, ceramic tiles, white walls, terrazzo flooring and a console sink.
Photo of a medium sized scandi ensuite bathroom in Lille with a built-in bath, a shower/bath combination, blue tiles, ceramic tiles, white walls, terrazzo flooring and a console sink.
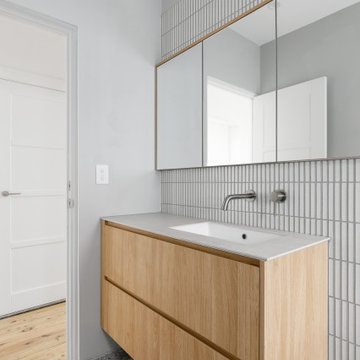
Inspiration for a bathroom in Sydney with flat-panel cabinets, light wood cabinets, a built-in bath, a shower/bath combination, a wall mounted toilet, white tiles, matchstick tiles, terrazzo flooring, a submerged sink, grey floors, an open shower, grey worktops, a single sink and a floating vanity unit.
Bathroom with a Shower/Bath Combination and Terrazzo Flooring Ideas and Designs
7

 Shelves and shelving units, like ladder shelves, will give you extra space without taking up too much floor space. Also look for wire, wicker or fabric baskets, large and small, to store items under or next to the sink, or even on the wall.
Shelves and shelving units, like ladder shelves, will give you extra space without taking up too much floor space. Also look for wire, wicker or fabric baskets, large and small, to store items under or next to the sink, or even on the wall.  The sink, the mirror, shower and/or bath are the places where you might want the clearest and strongest light. You can use these if you want it to be bright and clear. Otherwise, you might want to look at some soft, ambient lighting in the form of chandeliers, short pendants or wall lamps. You could use accent lighting around your bath in the form to create a tranquil, spa feel, as well.
The sink, the mirror, shower and/or bath are the places where you might want the clearest and strongest light. You can use these if you want it to be bright and clear. Otherwise, you might want to look at some soft, ambient lighting in the form of chandeliers, short pendants or wall lamps. You could use accent lighting around your bath in the form to create a tranquil, spa feel, as well. 