Bathroom with a Shower Bench and a Timber Clad Ceiling Ideas and Designs
Refine by:
Budget
Sort by:Popular Today
1 - 20 of 162 photos
Item 1 of 3

Inspiration for an expansive nautical ensuite bathroom in Charleston with flat-panel cabinets, light wood cabinets, a freestanding bath, a walk-in shower, white tiles, white walls, porcelain flooring, marble worktops, white floors, an open shower, white worktops, a shower bench, a single sink, a floating vanity unit, a timber clad ceiling and tongue and groove walls.

Needham Spec House. Primary Bathroom: Schrock cabinets Double vanity with Newport Brass fixtures, freestanding tub, oversized shower, cathedral ceiling with nickel gap. Quartz counter. Main floor and Shower wall tiles 12 x 24 porcelain on the horizontal. Custom shower niche with quartz windowsill bottom and bench. Hexagon tile shower floor. Trim color Benjamin Moore Chantilly Lace. Wall color and lights provided by BUYER. Photography by Sheryl Kalis. Construction by Veatch Property Development.

This is an example of a country ensuite bathroom in New York with white cabinets, a freestanding bath, a built-in shower, white walls, a submerged sink, white floors, white worktops, a shower bench, a timber clad ceiling, tongue and groove walls, double sinks and flat-panel cabinets.

Clean and airy master bathroom in woodland hills
Design ideas for a medium sized modern ensuite bathroom in Los Angeles with open cabinets, light wood cabinets, a freestanding bath, an alcove shower, a two-piece toilet, white tiles, metro tiles, grey walls, porcelain flooring, a submerged sink, marble worktops, white floors, a hinged door, white worktops, double sinks, a freestanding vanity unit, a shower bench and a timber clad ceiling.
Design ideas for a medium sized modern ensuite bathroom in Los Angeles with open cabinets, light wood cabinets, a freestanding bath, an alcove shower, a two-piece toilet, white tiles, metro tiles, grey walls, porcelain flooring, a submerged sink, marble worktops, white floors, a hinged door, white worktops, double sinks, a freestanding vanity unit, a shower bench and a timber clad ceiling.
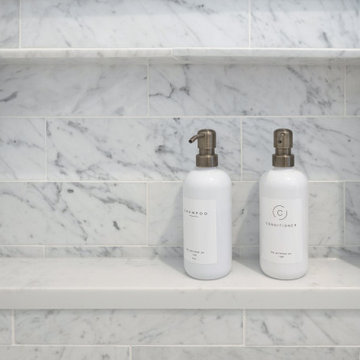
Our Lakewood clients came to Advance Design dreaming of a home spa with fresh, clean, elegant details. The design process was important, as our clients had found polished nickel sconces that set the tone for the design. Our designer moved the toilet to the other side of the existing layout to open up the space and let more light in. Once the layout was set and the 3D illustrations completed, our clients were sold.
The finished product is better than our clients ever imagined. They achieved a five-star master bath feel in the comfort of their own home. The fresh and clean vibe is evident in the master bath vanity, with Sea Salt Maple Cabinets from Medallion. These bright white cabinets are complemented by the Calacatta Quartz countertop with undermount sinks and stainless-steel Kohler faucets.
Hexagon Firenze Carrara Honed tile covers the floor, and shower floor adding stunning texture. A large glass shower is lined by 4 x 12” Firenze Carrara Polished tile that matches the flooring. The stainless-steel shower fixtures from Rohl are truly unique. Gold accents in the mirror and pendant light fixture contrast the bright white colors of the tub and walls. It wouldn’t be surprising to see this bathroom in a five-star hotel.
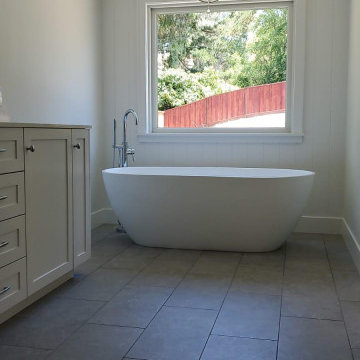
Master Bathroom
Photo of a medium sized contemporary ensuite bathroom in San Francisco with shaker cabinets, white cabinets, a freestanding bath, a double shower, a one-piece toilet, white tiles, metro tiles, white walls, porcelain flooring, a submerged sink, engineered stone worktops, grey floors, a hinged door, white worktops, a shower bench, double sinks, a timber clad ceiling and tongue and groove walls.
Photo of a medium sized contemporary ensuite bathroom in San Francisco with shaker cabinets, white cabinets, a freestanding bath, a double shower, a one-piece toilet, white tiles, metro tiles, white walls, porcelain flooring, a submerged sink, engineered stone worktops, grey floors, a hinged door, white worktops, a shower bench, double sinks, a timber clad ceiling and tongue and groove walls.

Open concept bathroom with large window, wood ceiling modern, tiled walls, Luna tub filler.
Expansive modern ensuite bathroom in Houston with flat-panel cabinets, light wood cabinets, a freestanding bath, a built-in shower, a wall mounted toilet, grey tiles, stone slabs, grey walls, porcelain flooring, a trough sink, marble worktops, beige floors, an open shower, white worktops, a shower bench, double sinks, a built in vanity unit and a timber clad ceiling.
Expansive modern ensuite bathroom in Houston with flat-panel cabinets, light wood cabinets, a freestanding bath, a built-in shower, a wall mounted toilet, grey tiles, stone slabs, grey walls, porcelain flooring, a trough sink, marble worktops, beige floors, an open shower, white worktops, a shower bench, double sinks, a built in vanity unit and a timber clad ceiling.

Turquoise accent tiles add a touch of playfulness to the subdued elegance of this secondary bathroom.
Inspiration for a medium sized contemporary shower room bathroom in Austin with flat-panel cabinets, white cabinets, a built-in shower, a two-piece toilet, blue tiles, porcelain tiles, white walls, ceramic flooring, a submerged sink, solid surface worktops, grey floors, a hinged door, white worktops, a shower bench, a single sink, a built in vanity unit, a timber clad ceiling and tongue and groove walls.
Inspiration for a medium sized contemporary shower room bathroom in Austin with flat-panel cabinets, white cabinets, a built-in shower, a two-piece toilet, blue tiles, porcelain tiles, white walls, ceramic flooring, a submerged sink, solid surface worktops, grey floors, a hinged door, white worktops, a shower bench, a single sink, a built in vanity unit, a timber clad ceiling and tongue and groove walls.

Master bathroom
Inspiration for a large classic ensuite bathroom in Atlanta with beaded cabinets, white cabinets, a freestanding bath, a corner shower, a two-piece toilet, white tiles, marble tiles, grey walls, marble flooring, a submerged sink, marble worktops, white floors, a hinged door, grey worktops, a shower bench, double sinks, a built in vanity unit, a timber clad ceiling and tongue and groove walls.
Inspiration for a large classic ensuite bathroom in Atlanta with beaded cabinets, white cabinets, a freestanding bath, a corner shower, a two-piece toilet, white tiles, marble tiles, grey walls, marble flooring, a submerged sink, marble worktops, white floors, a hinged door, grey worktops, a shower bench, double sinks, a built in vanity unit, a timber clad ceiling and tongue and groove walls.

This is an example of a classic ensuite bathroom in Grand Rapids with a freestanding bath, grey tiles, marble tiles, grey walls, marble flooring, white floors, flat-panel cabinets, light wood cabinets, a submerged sink, a hinged door, grey worktops, a shower bench, double sinks, a freestanding vanity unit and a timber clad ceiling.

The sheer height of the Master Bath with the ship lap Ceiling in Sky Blue gives the room a very nautical look. We repeated the octagonal look of the ceiling on the floor using ceramic weathered plank flooring.

Master Bathroom Remodel
Design ideas for a medium sized classic ensuite wet room bathroom in Orange County with flat-panel cabinets, white cabinets, a freestanding bath, a one-piece toilet, grey tiles, cement tiles, grey walls, ceramic flooring, a wall-mounted sink, granite worktops, multi-coloured floors, a sliding door, white worktops, a shower bench, double sinks, a freestanding vanity unit, a timber clad ceiling and brick walls.
Design ideas for a medium sized classic ensuite wet room bathroom in Orange County with flat-panel cabinets, white cabinets, a freestanding bath, a one-piece toilet, grey tiles, cement tiles, grey walls, ceramic flooring, a wall-mounted sink, granite worktops, multi-coloured floors, a sliding door, white worktops, a shower bench, double sinks, a freestanding vanity unit, a timber clad ceiling and brick walls.

Patterned Tile floor with built in corner shower seat
Green Subway tile wall and white back shower niche
Brushed Gold Twin Shower
Raked timber ceiling painted white and the wall above the picture rail painted in Dulux Triamble to match the vanity.
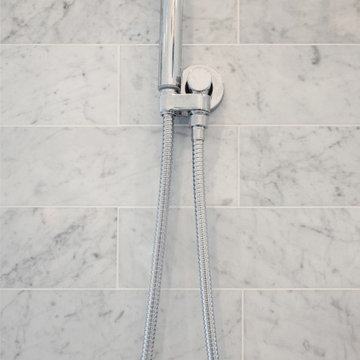
Our Lakewood clients came to Advance Design dreaming of a home spa with fresh, clean, elegant details. The design process was important, as our clients had found polished nickel sconces that set the tone for the design. Our designer moved the toilet to the other side of the existing layout to open up the space and let more light in. Once the layout was set and the 3D illustrations completed, our clients were sold.
The finished product is better than our clients ever imagined. They achieved a five-star master bath feel in the comfort of their own home. The fresh and clean vibe is evident in the master bath vanity, with Sea Salt Maple Cabinets from Medallion. These bright white cabinets are complemented by the Calacatta Quartz countertop with undermount sinks and stainless-steel Kohler faucets.
Hexagon Firenze Carrara Honed tile covers the floor, and shower floor adding stunning texture. A large glass shower is lined by 4 x 12” Firenze Carrara Polished tile that matches the flooring. The stainless-steel shower fixtures from Rohl are truly unique. Gold accents in the mirror and pendant light fixture contrast the bright white colors of the tub and walls. It wouldn’t be surprising to see this bathroom in a five-star hotel.
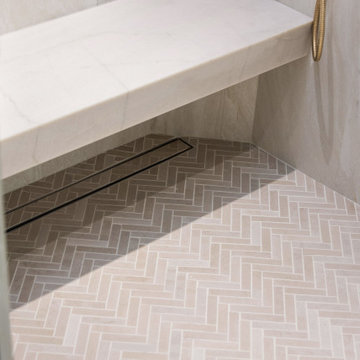
Large classic ensuite bathroom in Tampa with shaker cabinets, beige cabinets, a freestanding bath, an alcove shower, a one-piece toilet, travertine flooring, a submerged sink, quartz worktops, beige floors, a hinged door, beige worktops, a shower bench, double sinks, a built in vanity unit and a timber clad ceiling.
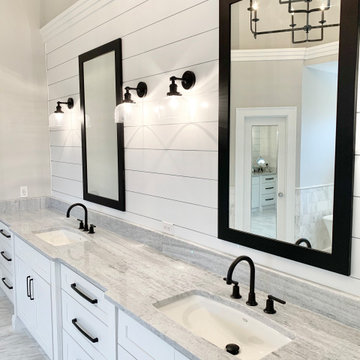
Master bathroom
Large classic ensuite bathroom in Atlanta with beaded cabinets, white cabinets, a freestanding bath, a corner shower, a two-piece toilet, white tiles, marble tiles, grey walls, marble flooring, a submerged sink, marble worktops, white floors, a hinged door, grey worktops, a shower bench, double sinks, a built in vanity unit, a timber clad ceiling and tongue and groove walls.
Large classic ensuite bathroom in Atlanta with beaded cabinets, white cabinets, a freestanding bath, a corner shower, a two-piece toilet, white tiles, marble tiles, grey walls, marble flooring, a submerged sink, marble worktops, white floors, a hinged door, grey worktops, a shower bench, double sinks, a built in vanity unit, a timber clad ceiling and tongue and groove walls.
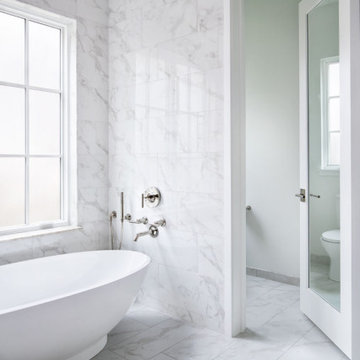
Marbled tile covers the floors and walls of this grand master bath.
Photo of a medium sized contemporary ensuite bathroom in Austin with flat-panel cabinets, white cabinets, a built-in shower, a two-piece toilet, blue tiles, porcelain tiles, white walls, ceramic flooring, a submerged sink, solid surface worktops, white floors, a hinged door, white worktops, a shower bench, a single sink, a built in vanity unit, a timber clad ceiling and tongue and groove walls.
Photo of a medium sized contemporary ensuite bathroom in Austin with flat-panel cabinets, white cabinets, a built-in shower, a two-piece toilet, blue tiles, porcelain tiles, white walls, ceramic flooring, a submerged sink, solid surface worktops, white floors, a hinged door, white worktops, a shower bench, a single sink, a built in vanity unit, a timber clad ceiling and tongue and groove walls.
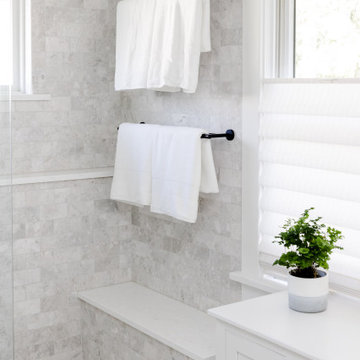
Master bath renovation, custom shower, matching marble subway tile and penny round floor tile
Large classic ensuite bathroom in New York with beaded cabinets, white cabinets, a walk-in shower, a two-piece toilet, white tiles, marble tiles, white walls, marble flooring, a submerged sink, engineered stone worktops, white floors, white worktops, a shower bench, a single sink, a built in vanity unit and a timber clad ceiling.
Large classic ensuite bathroom in New York with beaded cabinets, white cabinets, a walk-in shower, a two-piece toilet, white tiles, marble tiles, white walls, marble flooring, a submerged sink, engineered stone worktops, white floors, white worktops, a shower bench, a single sink, a built in vanity unit and a timber clad ceiling.

Here is a bathroom with solid poplar floating shelves. Floor to ceiling shiplap. Live edge waterfall vanity.
Custom made mahogany mirror with barn door hardware.
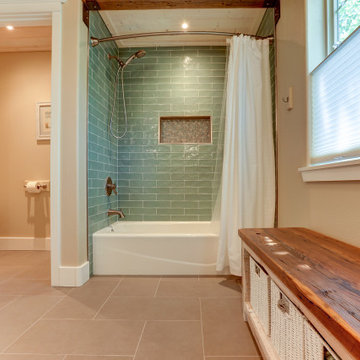
Inspiration for a large traditional bathroom in Other with an alcove bath, a shower/bath combination, a one-piece toilet, blue tiles, ceramic tiles, beige walls, ceramic flooring, a submerged sink, beige floors, a shower curtain, white worktops, a shower bench, double sinks, a freestanding vanity unit, a timber clad ceiling, tongue and groove walls, medium wood cabinets and granite worktops.
Bathroom with a Shower Bench and a Timber Clad Ceiling Ideas and Designs
1

 Shelves and shelving units, like ladder shelves, will give you extra space without taking up too much floor space. Also look for wire, wicker or fabric baskets, large and small, to store items under or next to the sink, or even on the wall.
Shelves and shelving units, like ladder shelves, will give you extra space without taking up too much floor space. Also look for wire, wicker or fabric baskets, large and small, to store items under or next to the sink, or even on the wall.  The sink, the mirror, shower and/or bath are the places where you might want the clearest and strongest light. You can use these if you want it to be bright and clear. Otherwise, you might want to look at some soft, ambient lighting in the form of chandeliers, short pendants or wall lamps. You could use accent lighting around your bath in the form to create a tranquil, spa feel, as well.
The sink, the mirror, shower and/or bath are the places where you might want the clearest and strongest light. You can use these if you want it to be bright and clear. Otherwise, you might want to look at some soft, ambient lighting in the form of chandeliers, short pendants or wall lamps. You could use accent lighting around your bath in the form to create a tranquil, spa feel, as well. 