Bathroom with a Shower Curtain and a Shower Bench Ideas and Designs
Refine by:
Budget
Sort by:Popular Today
41 - 60 of 221 photos
Item 1 of 3
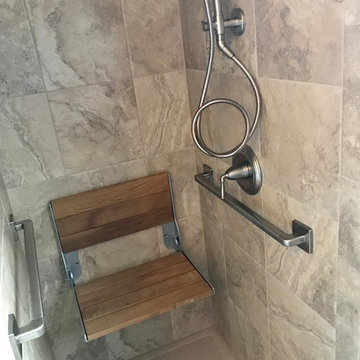
We strive to make the desire to age in place a reality by helping seniors make their homes accessible and comfortable. In this recent project, we transformed this bathroom into a functional and beautiful space for someone with mobility issues.
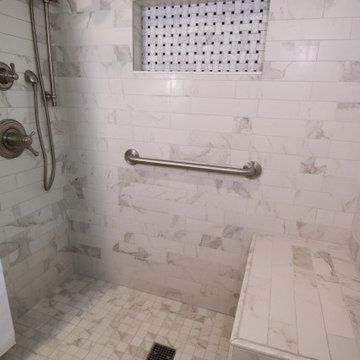
This remodeled bath features a roomy, zero step tile shower with a rainhead and hand held shower sprayer with sidebar. Safety features in the shower include multiple grab bars and a bench for seating. A few of the beautiful design details include the arched ceiling opening to the shower, a tile rug and matching shower niche.
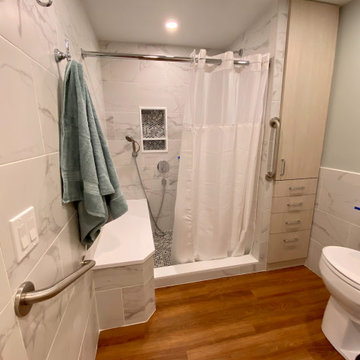
Access to the Master Bathroom is made easy from the kitchen/laundry area. Upon entering the bathroom, the roll up sink and medicine cabinet are easily accessible. There is wainscoting wall protection that is carried in from the adjacent hallway that easily blends with wainscoting height tile in the bathroom as well. The toilet is extra high comfort height and sits at 21" so that access from the wheelchair is easiest. There is a linen cabinet across from the toilet that provides for drawers for bathroom items and supplies and for linens and towels on top. The shower threshold could not be eliminated, so we extended the shower bench over 21" into the bathroom floor so that easy transfer could be made from the wheelchair onto the bench in the bathroom, and then just slide over on the bench into the shower. The handheld shower is located within easy reach of the bench with all bathing supplies conveniently located in an easily accessible niche. Although not all grab bars are shown here, there is one at the sink to help her stand up, a pull down bar near the toilet, a vertical bar to help standing up from the toilets, an angled bar from the bench to stand up and a horizontal and vertical grab bar in the shower itself. Note that we selected the basic grab bar to install over any designer grab bar for maximum safety and comfort. From the Master Bath, a hallway leads to the closet and the Master Bedroom.

New build dreams always require a clear design vision and this 3,650 sf home exemplifies that. Our clients desired a stylish, modern aesthetic with timeless elements to create balance throughout their home. With our clients intention in mind, we achieved an open concept floor plan complimented by an eye-catching open riser staircase. Custom designed features are showcased throughout, combined with glass and stone elements, subtle wood tones, and hand selected finishes.
The entire home was designed with purpose and styled with carefully curated furnishings and decor that ties these complimenting elements together to achieve the end goal. At Avid Interior Design, our goal is to always take a highly conscious, detailed approach with our clients. With that focus for our Altadore project, we were able to create the desirable balance between timeless and modern, to make one more dream come true.
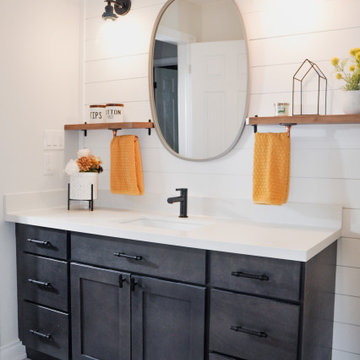
Design ideas for a medium sized contemporary ensuite bathroom in Toronto with black cabinets, a built-in bath, an alcove shower, white tiles, ceramic tiles, white walls, ceramic flooring, a submerged sink, engineered stone worktops, grey floors, a shower curtain, white worktops, a shower bench and a single sink.
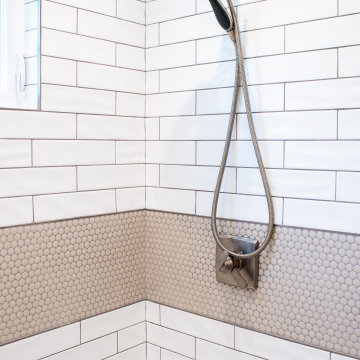
Inspiration for a medium sized contemporary bathroom in San Francisco with shaker cabinets, white cabinets, an alcove bath, a shower/bath combination, a one-piece toilet, beige tiles, mosaic tiles, white walls, porcelain flooring, a submerged sink, engineered stone worktops, beige floors, a shower curtain, white worktops, a shower bench, a single sink and a built in vanity unit.
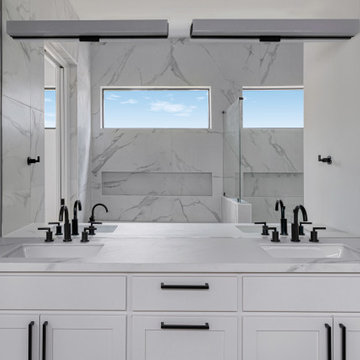
Medium sized modern ensuite bathroom in Austin with shaker cabinets, white cabinets, a freestanding bath, a double shower, black and white tiles, ceramic tiles, white walls, porcelain flooring, a submerged sink, engineered stone worktops, multi-coloured floors, a shower curtain, white worktops, a shower bench, double sinks and a built in vanity unit.
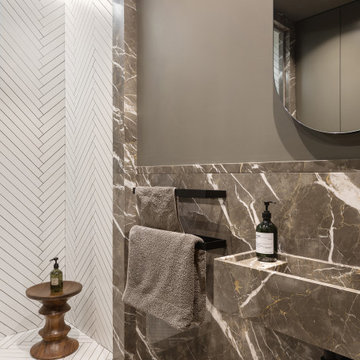
Medium sized contemporary ensuite bathroom in Moscow with grey cabinets, a freestanding bath, an alcove shower, a wall mounted toilet, brown tiles, marble tiles, brown walls, marble flooring, a pedestal sink, brown floors, a shower curtain, a shower bench, double sinks and a freestanding vanity unit.
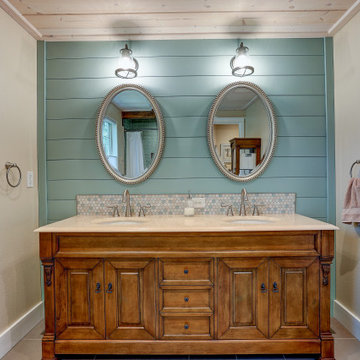
Inspiration for a large traditional bathroom in Other with an alcove bath, a shower/bath combination, a one-piece toilet, blue tiles, ceramic tiles, beige walls, ceramic flooring, a submerged sink, beige floors, a shower curtain, white worktops, a shower bench, double sinks, a freestanding vanity unit, a timber clad ceiling, tongue and groove walls, medium wood cabinets and granite worktops.
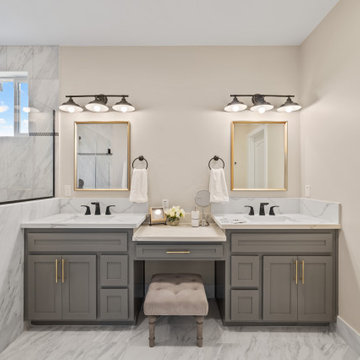
Design ideas for a medium sized classic ensuite bathroom in Sacramento with shaker cabinets, grey cabinets, a shower/bath combination, white tiles, beige walls, ceramic flooring, a submerged sink, quartz worktops, a shower curtain, white worktops, a shower bench, double sinks and a built in vanity unit.
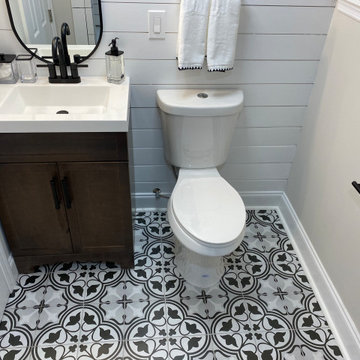
This is an example of a small rural shower room bathroom in New York with a walk-in shower, a one-piece toilet, black and white tiles, porcelain tiles, beige walls, porcelain flooring, quartz worktops, multi-coloured floors, a shower curtain, white worktops, a shower bench, a single sink and a freestanding vanity unit.

This bathroom was the final space to be designed for this client by me. We did space planning and furniture when they first moved in, a couple years later we did a full kitchen remodel and now we finally did the bathroom. This wasn't a full remodel so we kept some of the items that were in good condition and updated the rest. First thing we focused on was the shower, with some existing functional problems we made sure the incorporate storage and a bench for this walk in shower. That allowed space for bottles and a seat. With the existing vanity cabinet and counter tops staying I wanted to coordinate the dark counter with adding some dark elements elsewhere to tie they in together. We did a dark charcoal hex shower floor and also used that tile in the back of the niches. Since the shower was a dark place we added a light in shower and used a much lighter tile on the wall and bench. this tile was carried into the rest of the bathroom on the floor and the smaller version for the tub surround in a 2"x2" mosaic. The wall color before was dark and client loved it so we did a new dark grey but brightened the space with a white ceiling. New chrome faucets throughout to give a reflective element. This bathroom truly feels more relaxing for a bath or a quick shower!
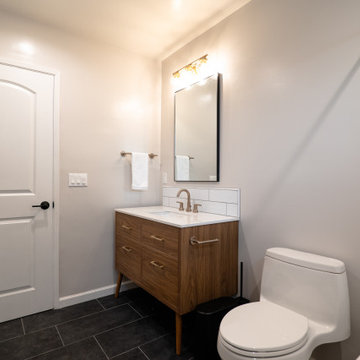
bathroom remodel by American Home Improvement, Los Angeles
Design ideas for a medium sized traditional ensuite bathroom in Los Angeles with freestanding cabinets, medium wood cabinets, a submerged bath, a shower/bath combination, a one-piece toilet, white tiles, metro tiles, white walls, porcelain flooring, a built-in sink, quartz worktops, black floors, a shower curtain, white worktops, a shower bench, a single sink and a freestanding vanity unit.
Design ideas for a medium sized traditional ensuite bathroom in Los Angeles with freestanding cabinets, medium wood cabinets, a submerged bath, a shower/bath combination, a one-piece toilet, white tiles, metro tiles, white walls, porcelain flooring, a built-in sink, quartz worktops, black floors, a shower curtain, white worktops, a shower bench, a single sink and a freestanding vanity unit.
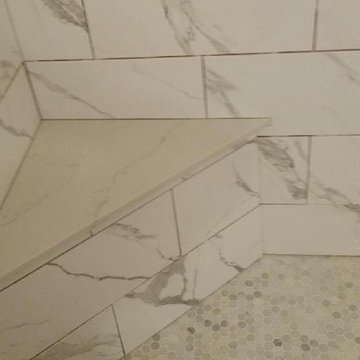
Shower/tub combo replaced with penny tile shower floor, marble tile walls, and a corner bench seat for easier access into the shower and a modern, clean look.
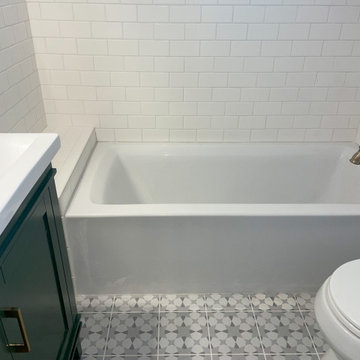
A beautifully renovated bathroom, showcasing a stunning green vanity with gleaming gold hardware. The vanity serves as the focal point of the space, drawing the eye with its rich green hue and eye-catching hardware. The gold accents on the vanity add a touch of glamour and luxury, complementing the understated elegance of the white subway tile shower. The shower walls are covered in crisp white tiles, creating a clean and modern look that is easy to maintain. The use of white subway tiles in the shower is a classic design choice that adds timeless appeal to the space. The combination of the green vanity and gold hardware, along with the white subway tile shower, creates a harmonious color scheme that is both bold and sophisticated. The overall effect is a bathroom that is both functional and visually stunning.

Medium sized industrial ensuite bathroom in Calgary with flat-panel cabinets, grey cabinets, a freestanding bath, a built-in shower, a two-piece toilet, blue tiles, ceramic tiles, grey walls, ceramic flooring, a submerged sink, engineered stone worktops, grey floors, a shower curtain, white worktops, a shower bench, double sinks and a floating vanity unit.
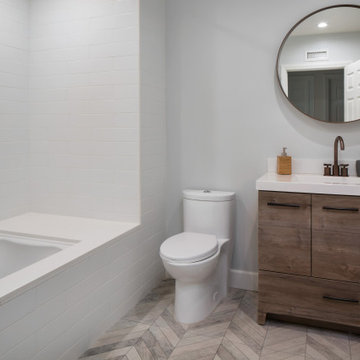
A run down traditional 1960's home in the heart of the san Fernando valley area is a common site for home buyers in the area. so, what can you do with it you ask? A LOT! is our answer. Most first-time home buyers are on a budget when they need to remodel and we know how to maximize it. The entire exterior of the house was redone with #stucco over layer, some nice bright color for the front door to pop out and a modern garage door is a good add. the back yard gained a huge 400sq. outdoor living space with Composite Decking from Cali Bamboo and a fantastic insulated patio made from aluminum. The pool was redone with dark color pebble-tech for better temperature capture and the 0 maintenance of the material.
Inside we used water resistance wide planks European oak look-a-like laminated flooring. the floor is continues throughout the entire home (except the bathrooms of course ? ).
A gray/white and a touch of earth tones for the wall colors to bring some brightness to the house.
The center focal point of the house is the transitional farmhouse kitchen with real reclaimed wood floating shelves and custom-made island vegetables/fruits baskets on a full extension hardware.
take a look at the clean and unique countertop cloudburst-concrete by caesarstone it has a "raw" finish texture.
The master bathroom is made entirely from natural slate stone in different sizes, wall mounted modern vanity and a fantastic shower system by Signature Hardware.
Guest bathroom was lightly remodeled as well with a new 66"x36" Mariposa tub by Kohler with a single piece quartz slab installed above it.
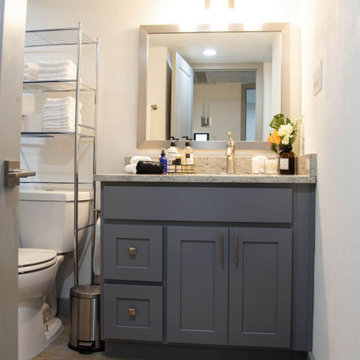
Compact bathroom with all of the necessities!
This is an example of a small contemporary ensuite bathroom in Houston with flat-panel cabinets, grey cabinets, a built-in bath, a shower/bath combination, a one-piece toilet, white tiles, ceramic tiles, white walls, medium hardwood flooring, granite worktops, brown floors, a shower curtain, beige worktops, a shower bench, a single sink and a built in vanity unit.
This is an example of a small contemporary ensuite bathroom in Houston with flat-panel cabinets, grey cabinets, a built-in bath, a shower/bath combination, a one-piece toilet, white tiles, ceramic tiles, white walls, medium hardwood flooring, granite worktops, brown floors, a shower curtain, beige worktops, a shower bench, a single sink and a built in vanity unit.
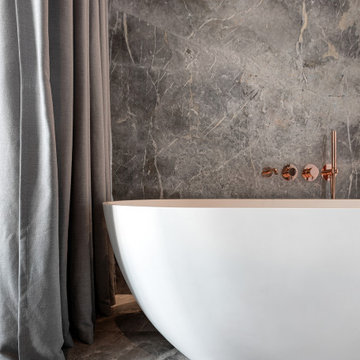
This is an example of a medium sized contemporary ensuite bathroom in Moscow with grey cabinets, a freestanding bath, an alcove shower, a wall mounted toilet, brown tiles, marble tiles, brown walls, marble flooring, a pedestal sink, brown floors, a shower curtain, a shower bench, a single sink and a freestanding vanity unit.
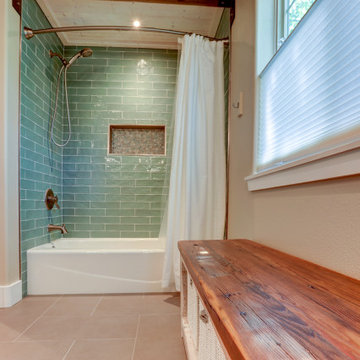
Design ideas for a large traditional bathroom in Other with an alcove bath, a shower/bath combination, a one-piece toilet, blue tiles, ceramic tiles, beige walls, ceramic flooring, a submerged sink, beige floors, a shower curtain, white worktops, a shower bench, double sinks, a freestanding vanity unit, a timber clad ceiling, tongue and groove walls, medium wood cabinets and granite worktops.
Bathroom with a Shower Curtain and a Shower Bench Ideas and Designs
3

 Shelves and shelving units, like ladder shelves, will give you extra space without taking up too much floor space. Also look for wire, wicker or fabric baskets, large and small, to store items under or next to the sink, or even on the wall.
Shelves and shelving units, like ladder shelves, will give you extra space without taking up too much floor space. Also look for wire, wicker or fabric baskets, large and small, to store items under or next to the sink, or even on the wall.  The sink, the mirror, shower and/or bath are the places where you might want the clearest and strongest light. You can use these if you want it to be bright and clear. Otherwise, you might want to look at some soft, ambient lighting in the form of chandeliers, short pendants or wall lamps. You could use accent lighting around your bath in the form to create a tranquil, spa feel, as well.
The sink, the mirror, shower and/or bath are the places where you might want the clearest and strongest light. You can use these if you want it to be bright and clear. Otherwise, you might want to look at some soft, ambient lighting in the form of chandeliers, short pendants or wall lamps. You could use accent lighting around your bath in the form to create a tranquil, spa feel, as well. 