Bathroom with a Shower Curtain and an Enclosed Toilet Ideas and Designs
Refine by:
Budget
Sort by:Popular Today
1 - 20 of 494 photos
Item 1 of 3

Мастер-ванная для заказчиков. В ней уместились: большая душевая, ванна, тумба под раковину, унитаз и шкаф
Inspiration for a medium sized contemporary ensuite bathroom in Moscow with flat-panel cabinets, grey cabinets, an alcove bath, an alcove shower, a wall mounted toilet, grey tiles, porcelain tiles, black walls, porcelain flooring, a vessel sink, solid surface worktops, grey floors, a shower curtain, grey worktops, an enclosed toilet, a single sink and a floating vanity unit.
Inspiration for a medium sized contemporary ensuite bathroom in Moscow with flat-panel cabinets, grey cabinets, an alcove bath, an alcove shower, a wall mounted toilet, grey tiles, porcelain tiles, black walls, porcelain flooring, a vessel sink, solid surface worktops, grey floors, a shower curtain, grey worktops, an enclosed toilet, a single sink and a floating vanity unit.
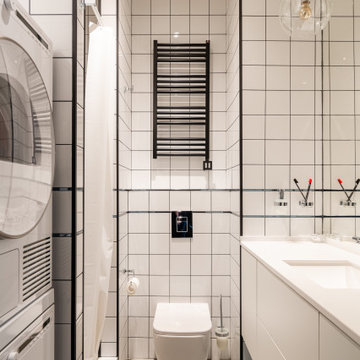
Scandinavian shower room bathroom in Moscow with flat-panel cabinets, white cabinets, an alcove shower, a wall mounted toilet, white tiles, a submerged sink, grey floors, a shower curtain, white worktops, an enclosed toilet and a single sink.

This home renovation project transformed unused, unfinished spaces into vibrant living areas. Each exudes elegance and sophistication, offering personalized design for unforgettable family moments.
In this stylish bathroom, a spacious vanity and sleek round mirror harmonize to create a sophisticated yet functional space, offering both elegance and practicality in equal measure.
Project completed by Wendy Langston's Everything Home interior design firm, which serves Carmel, Zionsville, Fishers, Westfield, Noblesville, and Indianapolis.
For more about Everything Home, see here: https://everythinghomedesigns.com/
To learn more about this project, see here: https://everythinghomedesigns.com/portfolio/fishers-chic-family-home-renovation/

Inspiration for a medium sized contemporary grey and white ensuite bathroom in Other with flat-panel cabinets, medium wood cabinets, an alcove bath, a shower/bath combination, a wall mounted toilet, grey tiles, porcelain tiles, beige walls, porcelain flooring, an integrated sink, engineered stone worktops, grey floors, a shower curtain, white worktops, an enclosed toilet, a single sink, a floating vanity unit, a wallpapered ceiling and panelled walls.

Photo of a medium sized modern shower room bathroom in Orange County with recessed-panel cabinets, white cabinets, an alcove bath, a shower/bath combination, a one-piece toilet, beige tiles, beige walls, mosaic tile flooring, a submerged sink, grey floors, a shower curtain, grey worktops, an enclosed toilet, a single sink and a built in vanity unit.

Elegant guest bathroom with gold and white tiles. Luxurious design and unmatched craftsmanship by Paradise City inc
Design ideas for a small retro shower room bathroom in Miami with flat-panel cabinets, beige cabinets, an alcove bath, a shower/bath combination, a wall mounted toilet, white tiles, ceramic tiles, white walls, porcelain flooring, an integrated sink, glass worktops, white floors, a shower curtain, beige worktops, an enclosed toilet, a single sink, a floating vanity unit and a coffered ceiling.
Design ideas for a small retro shower room bathroom in Miami with flat-panel cabinets, beige cabinets, an alcove bath, a shower/bath combination, a wall mounted toilet, white tiles, ceramic tiles, white walls, porcelain flooring, an integrated sink, glass worktops, white floors, a shower curtain, beige worktops, an enclosed toilet, a single sink, a floating vanity unit and a coffered ceiling.

Inspiration for a medium sized traditional shower room bathroom in Chicago with grey cabinets, a shower/bath combination, black tiles, white walls, a submerged sink, grey floors, white worktops, shaker cabinets, a built-in bath, a two-piece toilet, terracotta tiles, limestone flooring, engineered stone worktops, a shower curtain, an enclosed toilet, double sinks and a built in vanity unit.

Hello there loves. The Prickly Pear AirBnB in Scottsdale, Arizona is a transformation of an outdated residential space into a vibrant, welcoming and quirky short term rental. As an Interior Designer, I envision how a house can be exponentially improved into a beautiful home and relish in the opportunity to support my clients take the steps to make those changes. It is a delicate balance of a family’s diverse style preferences, my personal artistic expression, the needs of the family who yearn to enjoy their home, and a symbiotic partnership built on mutual respect and trust. This is what I am truly passionate about and absolutely love doing. If the potential of working with me to create a healing & harmonious home is appealing to your family, reach out to me and I'd love to offer you a complimentary discovery call to determine whether we are an ideal fit. I'd also love to collaborate with professionals as a resource for your clientele. ?

Inspiration for a medium sized contemporary family bathroom in Denver with flat-panel cabinets, beige cabinets, an alcove bath, a shower/bath combination, a one-piece toilet, white tiles, ceramic tiles, white walls, cement flooring, a submerged sink, quartz worktops, grey floors, a shower curtain, white worktops, an enclosed toilet, double sinks and a built in vanity unit.

Mixed Woods Master Bathroom
Design ideas for a medium sized rustic ensuite bathroom in Phoenix with open cabinets, medium wood cabinets, a freestanding bath, a shower/bath combination, a one-piece toilet, brown tiles, wood-effect tiles, grey walls, medium hardwood flooring, a trough sink, marble worktops, brown floors, a shower curtain, white worktops, an enclosed toilet, a single sink, a built in vanity unit and wood walls.
Design ideas for a medium sized rustic ensuite bathroom in Phoenix with open cabinets, medium wood cabinets, a freestanding bath, a shower/bath combination, a one-piece toilet, brown tiles, wood-effect tiles, grey walls, medium hardwood flooring, a trough sink, marble worktops, brown floors, a shower curtain, white worktops, an enclosed toilet, a single sink, a built in vanity unit and wood walls.

Crisp tones of maple and birch. The enhanced bevels accentuate the long length of the planks.
Photo of a medium sized modern shower room bathroom in Indianapolis with beaded cabinets, grey cabinets, a claw-foot bath, a shower/bath combination, white tiles, ceramic tiles, grey walls, vinyl flooring, a console sink, marble worktops, yellow floors, a shower curtain, white worktops, an enclosed toilet, double sinks, a built in vanity unit, a vaulted ceiling and wallpapered walls.
Photo of a medium sized modern shower room bathroom in Indianapolis with beaded cabinets, grey cabinets, a claw-foot bath, a shower/bath combination, white tiles, ceramic tiles, grey walls, vinyl flooring, a console sink, marble worktops, yellow floors, a shower curtain, white worktops, an enclosed toilet, double sinks, a built in vanity unit, a vaulted ceiling and wallpapered walls.
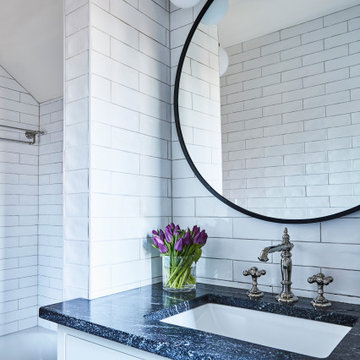
Inspiration for a medium sized traditional bathroom in Atlanta with shaker cabinets, white cabinets, an alcove bath, a shower/bath combination, white tiles, ceramic tiles, white walls, a submerged sink, a shower curtain, black worktops, an enclosed toilet, a single sink and a built in vanity unit.
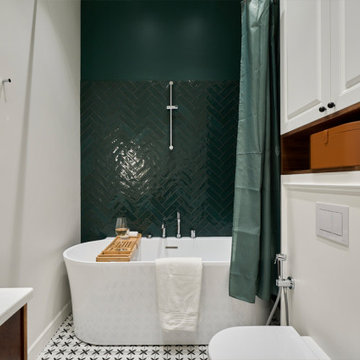
Design ideas for a medium sized classic ensuite bathroom in Moscow with flat-panel cabinets, dark wood cabinets, a freestanding bath, a wall mounted toilet, green tiles, ceramic tiles, white walls, porcelain flooring, a built-in sink, solid surface worktops, white floors, a shower curtain, white worktops, an enclosed toilet, a single sink and a freestanding vanity unit.
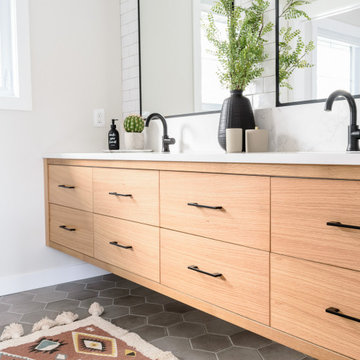
With a separate tub and toilet room, this bathroom is both spacious + functional for a growing family. A floating white oak vanity, quartz countertops + backsplash and black plumbing fixtures, this bathroom will be timeless for years to come.
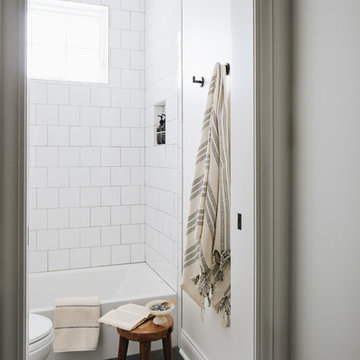
Medium sized classic family bathroom in Chicago with shaker cabinets, grey cabinets, a built-in bath, a shower/bath combination, a two-piece toilet, black tiles, terracotta tiles, white walls, limestone flooring, a submerged sink, engineered stone worktops, grey floors, a shower curtain, white worktops, an enclosed toilet, double sinks and a built in vanity unit.

Inspiration for a medium sized retro ensuite bathroom in Raleigh with recessed-panel cabinets, white cabinets, a freestanding bath, a built-in shower, a two-piece toilet, white tiles, ceramic tiles, grey walls, ceramic flooring, a built-in sink, quartz worktops, white floors, a shower curtain, white worktops, an enclosed toilet, a single sink, a freestanding vanity unit and a vaulted ceiling.
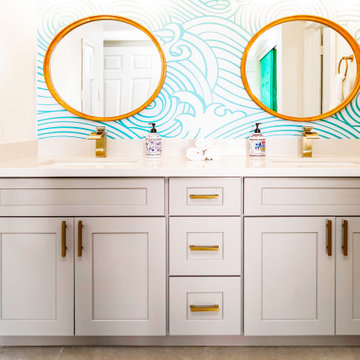
Hello there loves. The Prickly Pear AirBnB in Scottsdale, Arizona is a transformation of an outdated residential space into a vibrant, welcoming and quirky short term rental. As an Interior Designer, I envision how a house can be exponentially improved into a beautiful home and relish in the opportunity to support my clients take the steps to make those changes. It is a delicate balance of a family’s diverse style preferences, my personal artistic expression, the needs of the family who yearn to enjoy their home, and a symbiotic partnership built on mutual respect and trust. This is what I am truly passionate about and absolutely love doing. If the potential of working with me to create a healing & harmonious home is appealing to your family, reach out to me and I'd love to offer you a complimentary discovery call to determine whether we are an ideal fit. I'd also love to collaborate with professionals as a resource for your clientele. ?
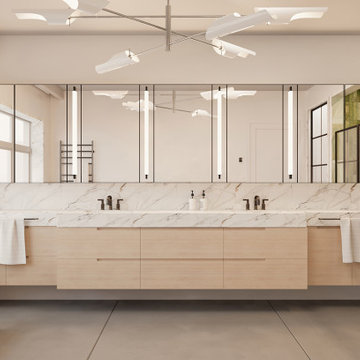
Existing bathroom redesign using contemporary language
Large contemporary ensuite bathroom in New York with flat-panel cabinets, light wood cabinets, a freestanding bath, an alcove shower, a wall mounted toilet, white tiles, marble tiles, white walls, porcelain flooring, an integrated sink, marble worktops, grey floors, a shower curtain, white worktops, an enclosed toilet, double sinks, a floating vanity unit and panelled walls.
Large contemporary ensuite bathroom in New York with flat-panel cabinets, light wood cabinets, a freestanding bath, an alcove shower, a wall mounted toilet, white tiles, marble tiles, white walls, porcelain flooring, an integrated sink, marble worktops, grey floors, a shower curtain, white worktops, an enclosed toilet, double sinks, a floating vanity unit and panelled walls.

Completed in 2019, this is a home we completed for client who initially engaged us to remodeled their 100 year old classic craftsman bungalow on Seattle’s Queen Anne Hill. During our initial conversation, it became readily apparent that their program was much larger than a remodel could accomplish and the conversation quickly turned toward the design of a new structure that could accommodate a growing family, a live-in Nanny, a variety of entertainment options and an enclosed garage – all squeezed onto a compact urban corner lot.
Project entitlement took almost a year as the house size dictated that we take advantage of several exceptions in Seattle’s complex zoning code. After several meetings with city planning officials, we finally prevailed in our arguments and ultimately designed a 4 story, 3800 sf house on a 2700 sf lot. The finished product is light and airy with a large, open plan and exposed beams on the main level, 5 bedrooms, 4 full bathrooms, 2 powder rooms, 2 fireplaces, 4 climate zones, a huge basement with a home theatre, guest suite, climbing gym, and an underground tavern/wine cellar/man cave. The kitchen has a large island, a walk-in pantry, a small breakfast area and access to a large deck. All of this program is capped by a rooftop deck with expansive views of Seattle’s urban landscape and Lake Union.
Unfortunately for our clients, a job relocation to Southern California forced a sale of their dream home a little more than a year after they settled in after a year project. The good news is that in Seattle’s tight housing market, in less than a week they received several full price offers with escalator clauses which allowed them to turn a nice profit on the deal.
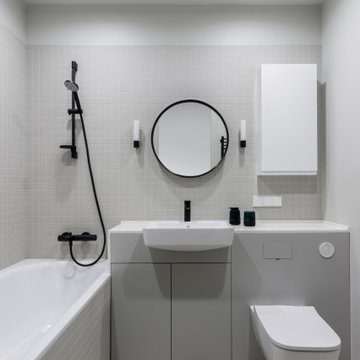
Сантехника Geberit, Kaldewei, смесители Fima Carlo Frattini, мебель - столярное производство, бра Astro
This is an example of a medium sized contemporary grey and white ensuite bathroom in Moscow with flat-panel cabinets, grey cabinets, a submerged bath, a shower/bath combination, a wall mounted toilet, white tiles, porcelain tiles, white walls, porcelain flooring, a built-in sink, engineered stone worktops, white floors, a shower curtain, white worktops, an enclosed toilet, a single sink and a built in vanity unit.
This is an example of a medium sized contemporary grey and white ensuite bathroom in Moscow with flat-panel cabinets, grey cabinets, a submerged bath, a shower/bath combination, a wall mounted toilet, white tiles, porcelain tiles, white walls, porcelain flooring, a built-in sink, engineered stone worktops, white floors, a shower curtain, white worktops, an enclosed toilet, a single sink and a built in vanity unit.
Bathroom with a Shower Curtain and an Enclosed Toilet Ideas and Designs
1

 Shelves and shelving units, like ladder shelves, will give you extra space without taking up too much floor space. Also look for wire, wicker or fabric baskets, large and small, to store items under or next to the sink, or even on the wall.
Shelves and shelving units, like ladder shelves, will give you extra space without taking up too much floor space. Also look for wire, wicker or fabric baskets, large and small, to store items under or next to the sink, or even on the wall.  The sink, the mirror, shower and/or bath are the places where you might want the clearest and strongest light. You can use these if you want it to be bright and clear. Otherwise, you might want to look at some soft, ambient lighting in the form of chandeliers, short pendants or wall lamps. You could use accent lighting around your bath in the form to create a tranquil, spa feel, as well.
The sink, the mirror, shower and/or bath are the places where you might want the clearest and strongest light. You can use these if you want it to be bright and clear. Otherwise, you might want to look at some soft, ambient lighting in the form of chandeliers, short pendants or wall lamps. You could use accent lighting around your bath in the form to create a tranquil, spa feel, as well. 