Bathroom with a Shower Curtain and Brown Worktops Ideas and Designs
Refine by:
Budget
Sort by:Popular Today
101 - 120 of 542 photos
Item 1 of 3
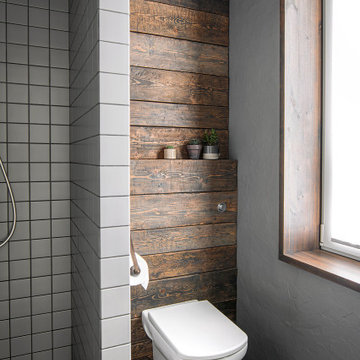
This is an example of a small scandi shower room bathroom in Saint Petersburg with an alcove shower, a wall mounted toilet, grey tiles, ceramic tiles, grey walls, porcelain flooring, a vessel sink, wooden worktops, grey floors, a shower curtain, brown worktops, a single sink, a freestanding vanity unit and wood walls.
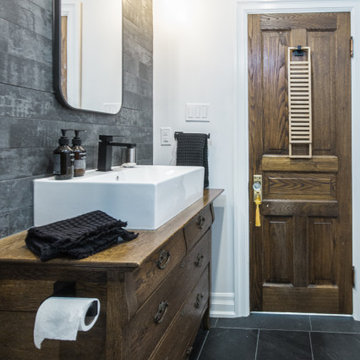
Design ideas for a medium sized scandi shower room bathroom in Toronto with freestanding cabinets, medium wood cabinets, an alcove bath, a corner shower, a one-piece toilet, grey tiles, porcelain tiles, white walls, slate flooring, a vessel sink, wooden worktops, black floors, a shower curtain, brown worktops, a single sink and a freestanding vanity unit.
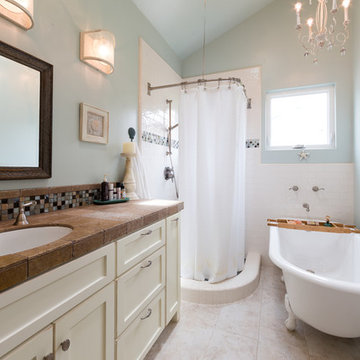
Photo of a beach style shower room bathroom in San Luis Obispo with shaker cabinets, white cabinets, a claw-foot bath, a corner shower, white tiles, metro tiles, blue walls, a submerged sink, tiled worktops, beige floors, a shower curtain and brown worktops.
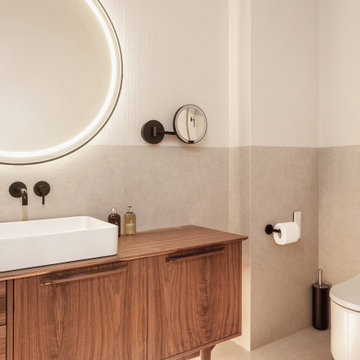
Small contemporary ensuite bathroom in Moscow with flat-panel cabinets, brown cabinets, a built-in bath, a shower/bath combination, a wall mounted toilet, beige tiles, porcelain tiles, beige walls, porcelain flooring, a built-in sink, wooden worktops, a shower curtain, brown worktops, a single sink and a freestanding vanity unit.
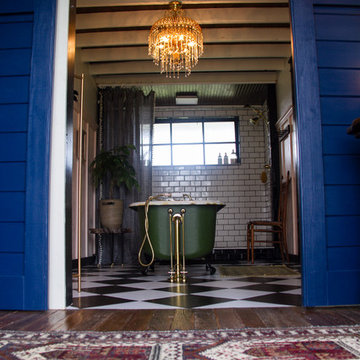
Chelsea Aldrich
Inspiration for a large country ensuite bathroom in Austin with freestanding cabinets, a claw-foot bath, a walk-in shower, a one-piece toilet, black and white tiles, ceramic tiles, pink walls, ceramic flooring, a vessel sink, wooden worktops, black floors, a shower curtain and brown worktops.
Inspiration for a large country ensuite bathroom in Austin with freestanding cabinets, a claw-foot bath, a walk-in shower, a one-piece toilet, black and white tiles, ceramic tiles, pink walls, ceramic flooring, a vessel sink, wooden worktops, black floors, a shower curtain and brown worktops.

The back of this 1920s brick and siding Cape Cod gets a compact addition to create a new Family room, open Kitchen, Covered Entry, and Master Bedroom Suite above. European-styling of the interior was a consideration throughout the design process, as well as with the materials and finishes. The project includes all cabinetry, built-ins, shelving and trim work (even down to the towel bars!) custom made on site by the home owner.
Photography by Kmiecik Imagery

A modern-meets-vintage farmhouse-style tiny house designed and built by Parlour & Palm in Portland, Oregon. This adorable space may be small, but it is mighty, and includes a kitchen, bathroom, living room, sleeping loft, and outdoor deck. Many of the features - including cabinets, shelves, hardware, lighting, furniture, and outlet covers - are salvaged and recycled.
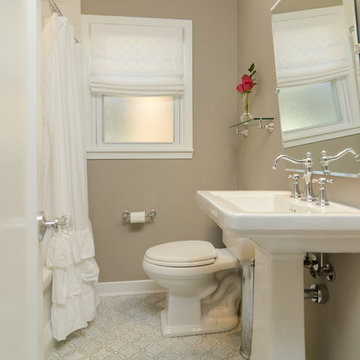
Design ideas for a small traditional shower room bathroom in Minneapolis with an alcove bath, a shower/bath combination, a two-piece toilet, grey tiles, grey walls, mosaic tile flooring, a pedestal sink, blue floors, a shower curtain, marble tiles and brown worktops.
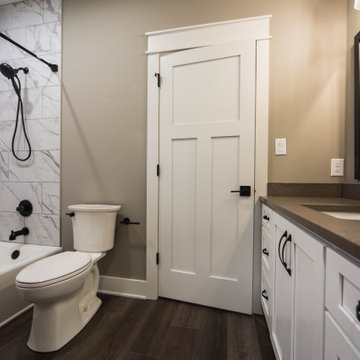
An additional guest bath in the main home insures plenty of room for all members of the family.
Photo of a large traditional shower room bathroom in Indianapolis with recessed-panel cabinets, white cabinets, a built-in bath, a shower/bath combination, a two-piece toilet, beige walls, laminate floors, a submerged sink, granite worktops, brown floors, a shower curtain, brown worktops, a single sink and a built in vanity unit.
Photo of a large traditional shower room bathroom in Indianapolis with recessed-panel cabinets, white cabinets, a built-in bath, a shower/bath combination, a two-piece toilet, beige walls, laminate floors, a submerged sink, granite worktops, brown floors, a shower curtain, brown worktops, a single sink and a built in vanity unit.
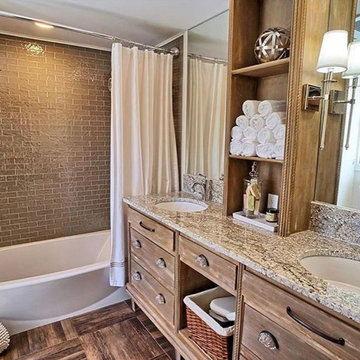
This bath hadn't been updated since the home was built in 1967. The room was gutted and the only thing salvaged was the original vanity, which was reworked to included two drawers and a pop-out drawer under each sink, as well as an open area in the center for a basket. A hutch was added up the center and mirrors to the ceiling. Stunning light sconces were added on each side of the right hand sink for makeup application.
New floor tile was laid in a unique pattern and glass tile was used in the combo tub/shower area. A new granite countertop, undermount sinks, and a sleek tub round out the new fixtures.
The door originally opened inward to the space and was hinged on the left, obstructing access to the closet behind in the eave. Demolition included removing the mildly functional closet and the door into the bathroom from the bedroom was hinged from the right and now swings into the bedroom.
The changes not only refreshed the room aesthetically but provided more functionality and more light to flow into and bounce around the room.
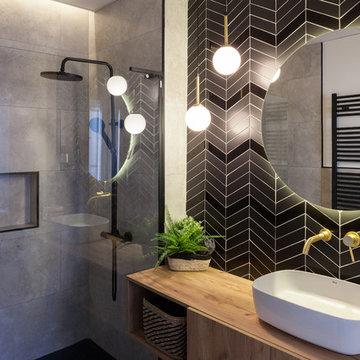
Design ideas for a large scandi ensuite bathroom in Madrid with freestanding cabinets, white cabinets, a built-in shower, a one-piece toilet, black and white tiles, ceramic tiles, grey walls, ceramic flooring, a vessel sink, wooden worktops, black floors, a shower curtain and brown worktops.
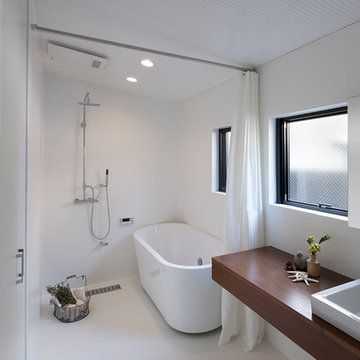
Photo of a modern ensuite bathroom in Tokyo with a freestanding bath, a built-in shower, white walls, a built-in sink, beige floors, a shower curtain and brown worktops.
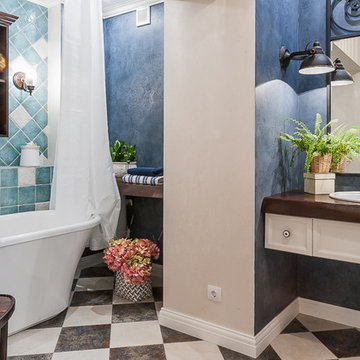
Ванная комната в стиле фьюжн. Черно-белая плитка на полу, на стенах нежно зеленая плитка под старину, ванна отдельностоящая, слул.
This is an example of a medium sized bohemian ensuite bathroom in Other with recessed-panel cabinets, white cabinets, a freestanding bath, a shower/bath combination, blue tiles, blue walls, a built-in sink, wooden worktops, a shower curtain, brown worktops, ceramic tiles, ceramic flooring, white floors, a wall niche, a single sink and a built in vanity unit.
This is an example of a medium sized bohemian ensuite bathroom in Other with recessed-panel cabinets, white cabinets, a freestanding bath, a shower/bath combination, blue tiles, blue walls, a built-in sink, wooden worktops, a shower curtain, brown worktops, ceramic tiles, ceramic flooring, white floors, a wall niche, a single sink and a built in vanity unit.
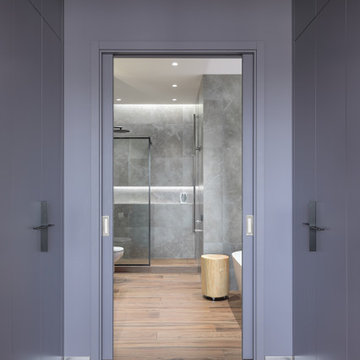
Ванная комната со световым окном и регулирующимся затемнением.
Photo of a medium sized scandi ensuite bathroom in Saint Petersburg with flat-panel cabinets, grey cabinets, a freestanding bath, an alcove shower, a wall mounted toilet, grey tiles, porcelain tiles, grey walls, wood-effect flooring, a vessel sink, wooden worktops, brown floors, a shower curtain, brown worktops, feature lighting, a single sink and a freestanding vanity unit.
Photo of a medium sized scandi ensuite bathroom in Saint Petersburg with flat-panel cabinets, grey cabinets, a freestanding bath, an alcove shower, a wall mounted toilet, grey tiles, porcelain tiles, grey walls, wood-effect flooring, a vessel sink, wooden worktops, brown floors, a shower curtain, brown worktops, feature lighting, a single sink and a freestanding vanity unit.
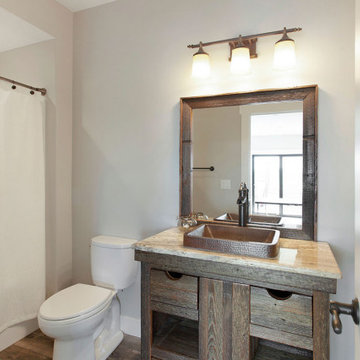
This is an example of a large farmhouse bathroom in Kansas City with flat-panel cabinets, dark wood cabinets, an alcove bath, an alcove shower, a two-piece toilet, grey walls, porcelain flooring, a built-in sink, brown floors, a shower curtain and brown worktops.
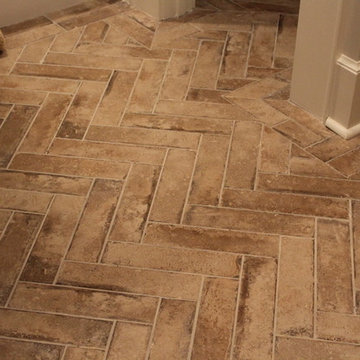
A guest bathroom with a distressed vanity in the basement. The rustic mirror really accents the vanity.
Inspiration for a medium sized traditional family bathroom in Atlanta with freestanding cabinets, distressed cabinets, an alcove bath, a shower/bath combination, a two-piece toilet, white tiles, metro tiles, white walls, travertine flooring, a submerged sink, granite worktops, beige floors, a shower curtain and brown worktops.
Inspiration for a medium sized traditional family bathroom in Atlanta with freestanding cabinets, distressed cabinets, an alcove bath, a shower/bath combination, a two-piece toilet, white tiles, metro tiles, white walls, travertine flooring, a submerged sink, granite worktops, beige floors, a shower curtain and brown worktops.
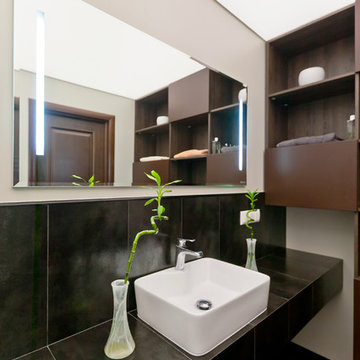
Владимир Чучадаев, Деденко Алексей
Photo of a small contemporary ensuite bathroom in Other with flat-panel cabinets, dark wood cabinets, a built-in bath, a shower/bath combination, a two-piece toilet, black and white tiles, stone tiles, green walls, porcelain flooring, a built-in sink, tiled worktops, black floors, a shower curtain and brown worktops.
Photo of a small contemporary ensuite bathroom in Other with flat-panel cabinets, dark wood cabinets, a built-in bath, a shower/bath combination, a two-piece toilet, black and white tiles, stone tiles, green walls, porcelain flooring, a built-in sink, tiled worktops, black floors, a shower curtain and brown worktops.
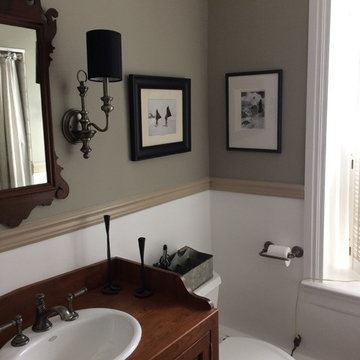
Sallie Smith
This is an example of a small classic shower room bathroom in Philadelphia with raised-panel cabinets, dark wood cabinets, an alcove shower, a two-piece toilet, white tiles, stone tiles, grey walls, dark hardwood flooring, a built-in sink, wooden worktops, an alcove bath, brown floors, a shower curtain and brown worktops.
This is an example of a small classic shower room bathroom in Philadelphia with raised-panel cabinets, dark wood cabinets, an alcove shower, a two-piece toilet, white tiles, stone tiles, grey walls, dark hardwood flooring, a built-in sink, wooden worktops, an alcove bath, brown floors, a shower curtain and brown worktops.
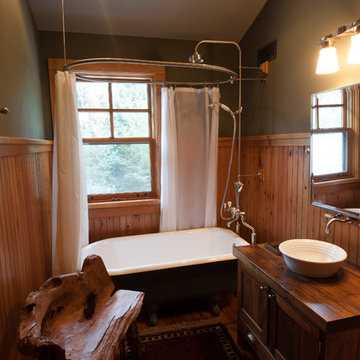
Inspiration for a small rustic bathroom in Toronto with shaker cabinets, medium wood cabinets, a claw-foot bath, a shower/bath combination, green walls, medium hardwood flooring, a vessel sink, wooden worktops, brown worktops and a shower curtain.
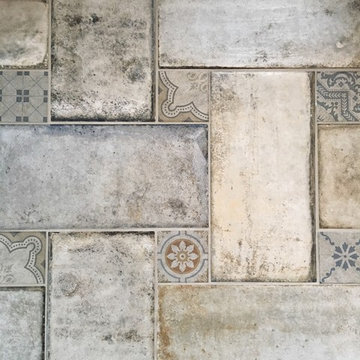
This is an example of a medium sized traditional shower room bathroom in Philadelphia with freestanding cabinets, dark wood cabinets, an alcove bath, a shower/bath combination, a two-piece toilet, grey walls, cement flooring, a built-in sink, wooden worktops, grey floors, a shower curtain and brown worktops.
Bathroom with a Shower Curtain and Brown Worktops Ideas and Designs
6

 Shelves and shelving units, like ladder shelves, will give you extra space without taking up too much floor space. Also look for wire, wicker or fabric baskets, large and small, to store items under or next to the sink, or even on the wall.
Shelves and shelving units, like ladder shelves, will give you extra space without taking up too much floor space. Also look for wire, wicker or fabric baskets, large and small, to store items under or next to the sink, or even on the wall.  The sink, the mirror, shower and/or bath are the places where you might want the clearest and strongest light. You can use these if you want it to be bright and clear. Otherwise, you might want to look at some soft, ambient lighting in the form of chandeliers, short pendants or wall lamps. You could use accent lighting around your bath in the form to create a tranquil, spa feel, as well.
The sink, the mirror, shower and/or bath are the places where you might want the clearest and strongest light. You can use these if you want it to be bright and clear. Otherwise, you might want to look at some soft, ambient lighting in the form of chandeliers, short pendants or wall lamps. You could use accent lighting around your bath in the form to create a tranquil, spa feel, as well. 