Bathroom with a Shower Curtain and Grey Worktops Ideas and Designs
Refine by:
Budget
Sort by:Popular Today
101 - 120 of 2,416 photos
Item 1 of 3
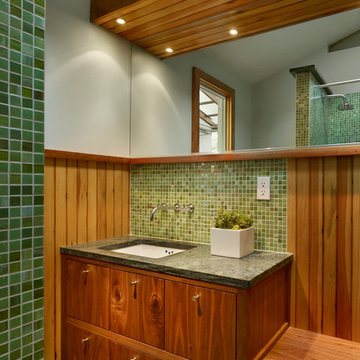
Todd Mason, Halkin Photography
Inspiration for a large contemporary bathroom in New York with recessed-panel cabinets, dark wood cabinets, an alcove bath, an alcove shower, green tiles, mosaic tiles, grey walls, porcelain flooring, a submerged sink, limestone worktops, green floors, a shower curtain and grey worktops.
Inspiration for a large contemporary bathroom in New York with recessed-panel cabinets, dark wood cabinets, an alcove bath, an alcove shower, green tiles, mosaic tiles, grey walls, porcelain flooring, a submerged sink, limestone worktops, green floors, a shower curtain and grey worktops.
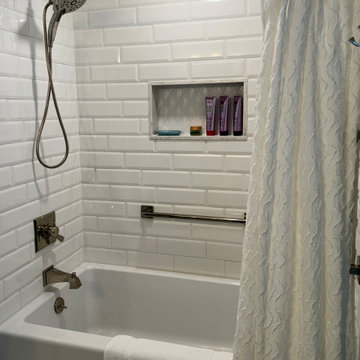
Cabinetry: Starmark
Style: Bridgeport With Five Piece Drawer Fronts
Finish: Wings
Countertop: Solid Surfaces Unlimited Arcadia Quartz
Plumbing: All Plumbing from Delta Dryden Collection in Polished Nickel, American Standard Studio Tub, Toto Drake Toilet
Hardware: Hardware Resources Alvar Pull in Polished Nickel
Tile: Floor- Genesee Tile Atlas Concord Fray Metal White 12" x 24" Tile | Shower- Virginia Tile Soho White Bevel 4" x 12" Tile, Soho White Scallop Mosaic Tile in Niche
Designer: Alex Tooma
Contractor: NJB Construction
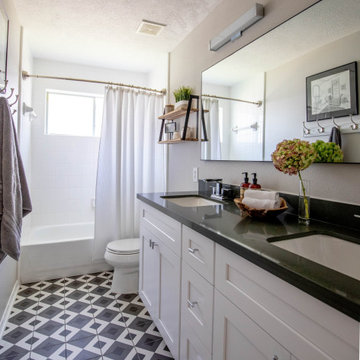
Design ideas for a medium sized modern family bathroom in Houston with shaker cabinets, white cabinets, an alcove bath, an alcove shower, a two-piece toilet, white tiles, ceramic tiles, grey walls, porcelain flooring, a submerged sink, engineered stone worktops, black floors, a shower curtain, grey worktops, double sinks and a built in vanity unit.
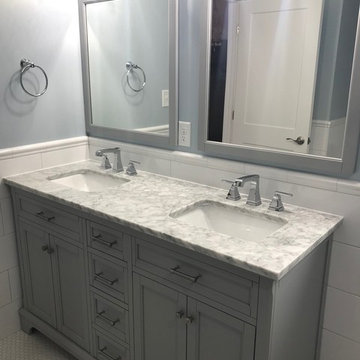
This is an example of a small classic family bathroom in Indianapolis with recessed-panel cabinets, grey cabinets, an alcove bath, a shower/bath combination, white tiles, ceramic tiles, blue walls, porcelain flooring, a submerged sink, marble worktops, white floors, a shower curtain and grey worktops.
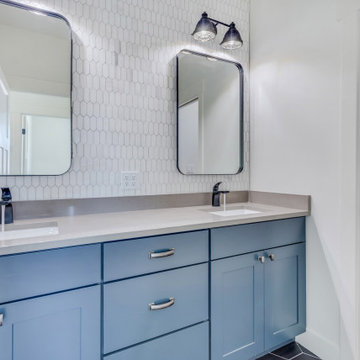
Upstairs bathroom with double vanity and a toilet and shower room
This is an example of a medium sized contemporary family bathroom in Other with raised-panel cabinets, blue cabinets, an alcove bath, a shower/bath combination, a two-piece toilet, white tiles, ceramic tiles, white walls, ceramic flooring, a submerged sink, engineered stone worktops, black floors, a shower curtain, grey worktops, double sinks, a built in vanity unit and a wall niche.
This is an example of a medium sized contemporary family bathroom in Other with raised-panel cabinets, blue cabinets, an alcove bath, a shower/bath combination, a two-piece toilet, white tiles, ceramic tiles, white walls, ceramic flooring, a submerged sink, engineered stone worktops, black floors, a shower curtain, grey worktops, double sinks, a built in vanity unit and a wall niche.
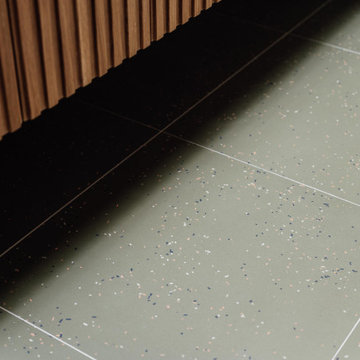
Bathroom in Salt Lake City with medium wood cabinets, a shower/bath combination, blue tiles, terrazzo flooring, a submerged sink, green floors, a shower curtain, grey worktops, double sinks and a floating vanity unit.
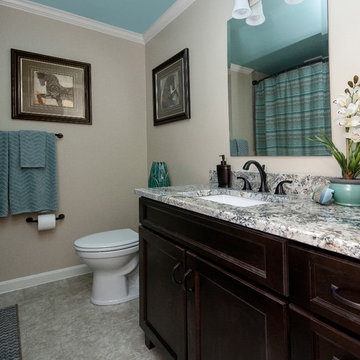
Inspiration for a medium sized traditional shower room bathroom in Louisville with recessed-panel cabinets, black cabinets, an alcove bath, a shower/bath combination, a two-piece toilet, beige tiles, ceramic tiles, beige walls, ceramic flooring, a submerged sink, granite worktops, grey floors, a shower curtain and grey worktops.
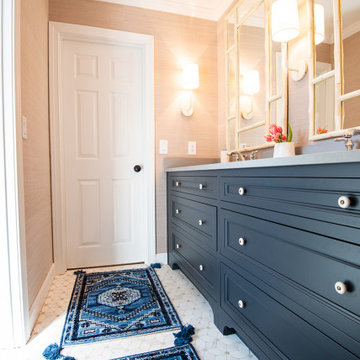
R&R Build and Design, Carrollton, Georgia, 2020 Regional CotY Award Winner, Residential Bath $25,000 to $50,000
Design ideas for a medium sized traditional family bathroom in Atlanta with raised-panel cabinets, blue cabinets, an alcove bath, a shower/bath combination, a one-piece toilet, white tiles, porcelain tiles, beige walls, porcelain flooring, a submerged sink, engineered stone worktops, multi-coloured floors, a shower curtain, grey worktops, double sinks, a freestanding vanity unit and wallpapered walls.
Design ideas for a medium sized traditional family bathroom in Atlanta with raised-panel cabinets, blue cabinets, an alcove bath, a shower/bath combination, a one-piece toilet, white tiles, porcelain tiles, beige walls, porcelain flooring, a submerged sink, engineered stone worktops, multi-coloured floors, a shower curtain, grey worktops, double sinks, a freestanding vanity unit and wallpapered walls.
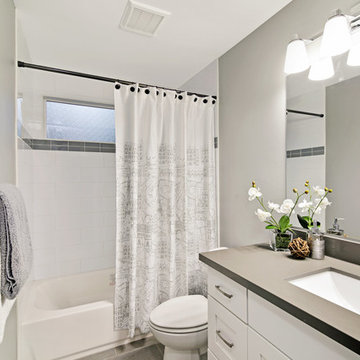
SARAH VANAUSDOLL PHOTOGRAPHY
Photo of a medium sized traditional family bathroom in Seattle with shaker cabinets, white cabinets, an alcove bath, a shower/bath combination, a two-piece toilet, white tiles, ceramic tiles, grey walls, porcelain flooring, a submerged sink, engineered stone worktops, grey floors, a shower curtain and grey worktops.
Photo of a medium sized traditional family bathroom in Seattle with shaker cabinets, white cabinets, an alcove bath, a shower/bath combination, a two-piece toilet, white tiles, ceramic tiles, grey walls, porcelain flooring, a submerged sink, engineered stone worktops, grey floors, a shower curtain and grey worktops.

The Tranquility Residence is a mid-century modern home perched amongst the trees in the hills of Suffern, New York. After the homeowners purchased the home in the Spring of 2021, they engaged TEROTTI to reimagine the primary and tertiary bathrooms. The peaceful and subtle material textures of the primary bathroom are rich with depth and balance, providing a calming and tranquil space for daily routines. The terra cotta floor tile in the tertiary bathroom is a nod to the history of the home while the shower walls provide a refined yet playful texture to the room.
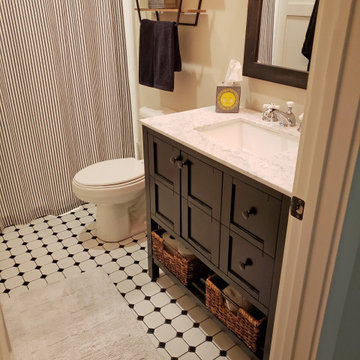
This Joelton, TN hall bathroom design combines farmhouse style with eclectic details. The space includes a furniture style vanity cabinet in a dark wood finish complemented by a matching framed mirror and a three-light wall sconce. An alcove style bathtub/shower combination fits neatly into the space. The ceramic tile floor features Anatolia Tile Soho white tile with black octagon accent tiles.
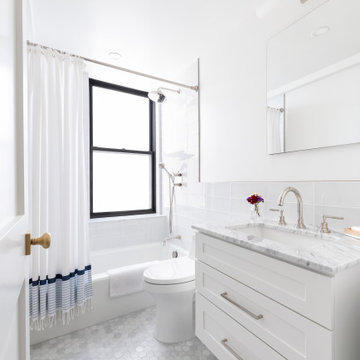
White bathroom featuring clean, minimalist cabinets creates a serene and modern retreat, combining simplicity with a distinctive touch for a fresh and inviting ambiance.
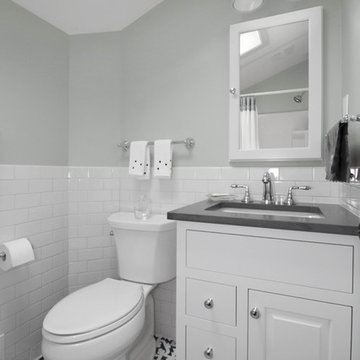
One of our favorite clients requested our services once again, this time to update their outdated full bath. The main goal, aside from keeping the existing tub and surround in place, was to replace the tired vanity, small medicine cabinet, countertop, sink, flooring, light fixture, shower valve and trims with products that are more on trend. The desire was to create a wow factor and display their personal style.
Designing a bath with transitional finishes and a clean aesthetic was top of mind when we selected a white painted inset-style vanity, contrasting marble-look quartz countertop in suede finish and classic 3” x 6” white subway wall tiles. Tying together different patterns and incorporating 8” x 8” black and white deco floor tiles provides an interesting and refreshing industrial look that is an expression of our client’s individuality and style. Adding to this industrial style feature was the double light fixture with clear seeded glass mounted over the new framed recessed medicine cabinet with matching painted finish. Also, a priority in the remodeling process was to provide proper ventilation to not only keep air moving, but to ensure moisture is cleared from the room while showering.
This newly remodeled updated bathroom is light and airy, and clients are thrilled with the result.
“Hi Cathy, I just wanted to let you know how pleased we are with our bathrooms and stairs!! Ed, Bradley, and Charlie did their usual fantastic job, not to mention your guidance and expertise. We could not be more thrilled! Each and every time I look at the wall color in the upstairs bath, I comment to myself that Liz really is a ‘wiz’. Thank you, thank you, thank you!”
- Susan and Hal M. (Hanover)
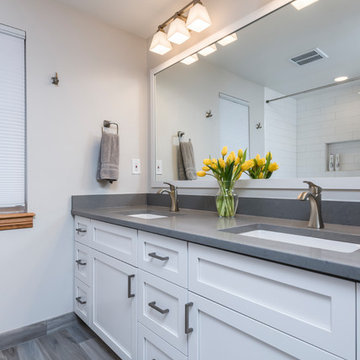
JWD Imagery
Inspiration for a small classic family bathroom in Denver with shaker cabinets, white cabinets, an alcove bath, an alcove shower, a two-piece toilet, white tiles, porcelain tiles, white walls, porcelain flooring, a submerged sink, engineered stone worktops, grey floors, a shower curtain and grey worktops.
Inspiration for a small classic family bathroom in Denver with shaker cabinets, white cabinets, an alcove bath, an alcove shower, a two-piece toilet, white tiles, porcelain tiles, white walls, porcelain flooring, a submerged sink, engineered stone worktops, grey floors, a shower curtain and grey worktops.
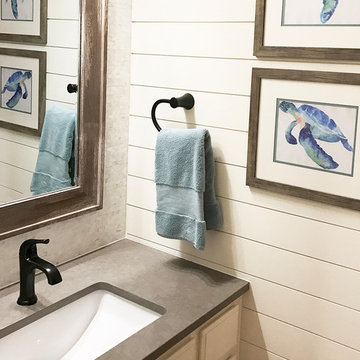
Complete jack and jill bathroom remodel with beautiful glass subway tile and mother of pearl accent tile, large format 12 x 24 porcelain floor tile and, of course, shiplap. New square edge modern tub, bronze faucet and hardware, and nautical accessories complete the look.
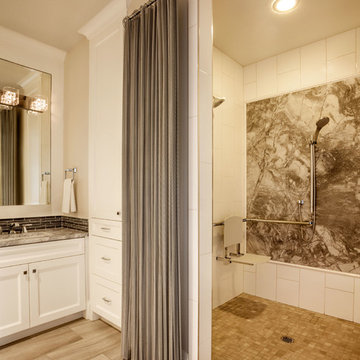
Photo of a traditional bathroom in Portland with recessed-panel cabinets, white cabinets, a walk-in shower, white tiles, beige walls, beige floors, a shower curtain and grey worktops.
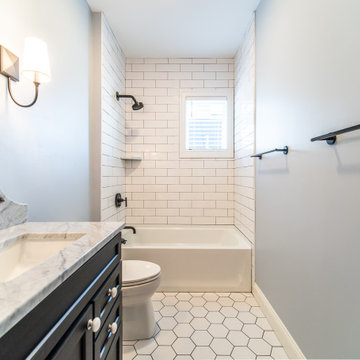
Medium sized traditional family bathroom in Bridgeport with shaker cabinets, black cabinets, an alcove bath, an alcove shower, white tiles, ceramic tiles, blue walls, ceramic flooring, a submerged sink, granite worktops, white floors, a shower curtain, grey worktops, a single sink and a built in vanity unit.
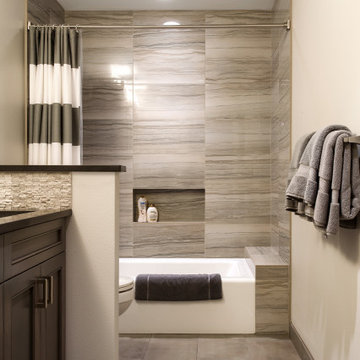
This bathroom has a stunning tiled shower with a tub. The his and hers sinks are a must, and the large vanity mirrors make this space feel larger.
This is an example of a medium sized classic shower room bathroom in Seattle with shaker cabinets, grey cabinets, a built-in bath, an alcove shower, a one-piece toilet, grey tiles, porcelain tiles, white walls, an integrated sink, engineered stone worktops, a shower curtain and grey worktops.
This is an example of a medium sized classic shower room bathroom in Seattle with shaker cabinets, grey cabinets, a built-in bath, an alcove shower, a one-piece toilet, grey tiles, porcelain tiles, white walls, an integrated sink, engineered stone worktops, a shower curtain and grey worktops.
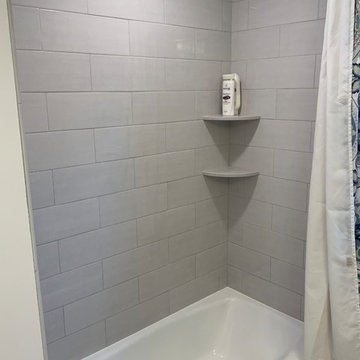
Medium sized traditional family bathroom in Boston with recessed-panel cabinets, a two-piece toilet, grey tiles, ceramic tiles, grey walls, ceramic flooring, a submerged sink, engineered stone worktops, grey floors, grey worktops, grey cabinets, an alcove bath, a shower/bath combination and a shower curtain.
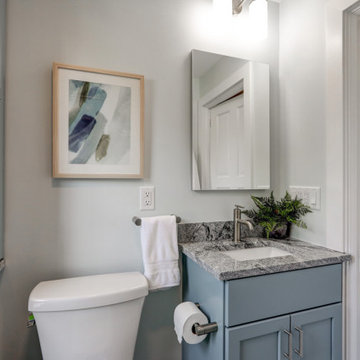
Bathroom remodel with blue cabinets, granite countertop, gray subway tiles, and gray tile floors
Photo of a small classic ensuite bathroom in Other with recessed-panel cabinets, blue cabinets, a shower/bath combination, a two-piece toilet, grey tiles, grey walls, ceramic flooring, a submerged sink, granite worktops, a shower curtain, grey worktops, a single sink and a built in vanity unit.
Photo of a small classic ensuite bathroom in Other with recessed-panel cabinets, blue cabinets, a shower/bath combination, a two-piece toilet, grey tiles, grey walls, ceramic flooring, a submerged sink, granite worktops, a shower curtain, grey worktops, a single sink and a built in vanity unit.
Bathroom with a Shower Curtain and Grey Worktops Ideas and Designs
6

 Shelves and shelving units, like ladder shelves, will give you extra space without taking up too much floor space. Also look for wire, wicker or fabric baskets, large and small, to store items under or next to the sink, or even on the wall.
Shelves and shelving units, like ladder shelves, will give you extra space without taking up too much floor space. Also look for wire, wicker or fabric baskets, large and small, to store items under or next to the sink, or even on the wall.  The sink, the mirror, shower and/or bath are the places where you might want the clearest and strongest light. You can use these if you want it to be bright and clear. Otherwise, you might want to look at some soft, ambient lighting in the form of chandeliers, short pendants or wall lamps. You could use accent lighting around your bath in the form to create a tranquil, spa feel, as well.
The sink, the mirror, shower and/or bath are the places where you might want the clearest and strongest light. You can use these if you want it to be bright and clear. Otherwise, you might want to look at some soft, ambient lighting in the form of chandeliers, short pendants or wall lamps. You could use accent lighting around your bath in the form to create a tranquil, spa feel, as well. 