Bathroom with Light Wood Cabinets and a Shower Curtain Ideas and Designs
Refine by:
Budget
Sort by:Popular Today
1 - 20 of 1,256 photos
Item 1 of 3

A guest bath transformation in Bothell featuring a unique modern coastal aesthetic complete with a floral patterned tile flooring and a bold Moroccan-inspired green shower surround.

The Tranquility Residence is a mid-century modern home perched amongst the trees in the hills of Suffern, New York. After the homeowners purchased the home in the Spring of 2021, they engaged TEROTTI to reimagine the primary and tertiary bathrooms. The peaceful and subtle material textures of the primary bathroom are rich with depth and balance, providing a calming and tranquil space for daily routines. The terra cotta floor tile in the tertiary bathroom is a nod to the history of the home while the shower walls provide a refined yet playful texture to the room.

Photo of a small contemporary ensuite bathroom in Vancouver with flat-panel cabinets, light wood cabinets, an alcove bath, a shower/bath combination, a one-piece toilet, white tiles, ceramic tiles, white walls, ceramic flooring, a submerged sink, engineered stone worktops, grey floors, a shower curtain, white worktops, a single sink, a floating vanity unit and a vaulted ceiling.

Showcasing our muted pink glass tile this eclectic bathroom is soaked in style.
DESIGN
Project M plus, Oh Joy
PHOTOS
Bethany Nauert
LOCATION
Los Angeles, CA
Tile Shown: 4x12 in Rosy Finch Gloss; 4x4 & 4x12 in Carolina Wren Gloss
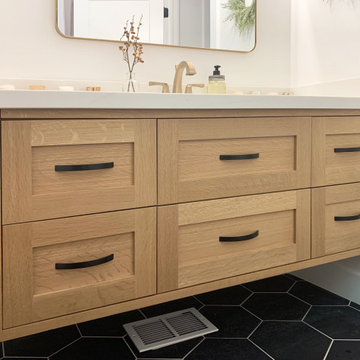
Inspiration for a medium sized shower room bathroom in Salt Lake City with shaker cabinets, light wood cabinets, white walls, mosaic tile flooring, a submerged sink, engineered stone worktops, black floors, a shower curtain, white worktops, a single sink and a floating vanity unit.

This master bath was reconfigured by opening up the wall between the former tub/shower, and a dry vanity. A new transom window added in much-needed natural light. The floors have radiant heat, with carrara marble hexagon tile. The vanity is semi-custom white oak, with a carrara top. Polished nickel fixtures finish the clean look.
Photo: Robert Radifera

• Remodeled Eichler bathroom
• General Contractor: CKM Construction
• Custom Floating Vanity: Benicia Cabinetry
• Sink: Provided by the client
• Plumbing Fixtures: Hansgrohe
• Tub: Americh
• Floor and Wall Tile: Emil Ceramica
•Glass Tile: Island Stone / Waveline
• Brushed steel cabinet pulls
• Shower niche

Design ideas for a small contemporary ensuite bathroom in Saint Petersburg with light wood cabinets, a freestanding bath, a walk-in shower, beige tiles, porcelain tiles, porcelain flooring, multi-coloured floors, a shower curtain, a single sink and a freestanding vanity unit.

Classic, timeless and ideally positioned on a sprawling corner lot set high above the street, discover this designer dream home by Jessica Koltun. The blend of traditional architecture and contemporary finishes evokes feelings of warmth while understated elegance remains constant throughout this Midway Hollow masterpiece unlike no other. This extraordinary home is at the pinnacle of prestige and lifestyle with a convenient address to all that Dallas has to offer.

Inspiration for a small urban family bathroom in Denver with flat-panel cabinets, light wood cabinets, an alcove bath, a shower/bath combination, a two-piece toilet, grey tiles, ceramic tiles, white walls, ceramic flooring, a submerged sink, engineered stone worktops, black floors, a shower curtain, grey worktops, a single sink and a floating vanity unit.

Photo of a classic bathroom in Other with shaker cabinets, light wood cabinets, an alcove bath, a double shower, a one-piece toilet, white tiles, marble tiles, multi-coloured walls, marble flooring, a submerged sink, engineered stone worktops, white floors, a shower curtain, white worktops, a single sink, a built in vanity unit and wallpapered walls.

New boy's en suite bathroom. Remodeled space includes new custom vanity, lighting, round grasscloth mirror, modern wall mount faucet, navy shower tile, large format floor tile, and black marble vanity top with 8" splash. Photo by Emily Kennedy Photography.
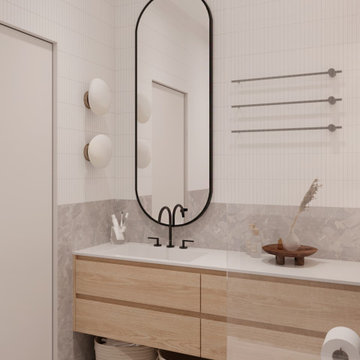
Design ideas for a medium sized contemporary ensuite bathroom in Moscow with flat-panel cabinets, light wood cabinets, an alcove bath, a shower/bath combination, a wall mounted toilet, white tiles, mosaic tiles, porcelain flooring, solid surface worktops, grey floors, a shower curtain, white worktops, a single sink and a floating vanity unit.
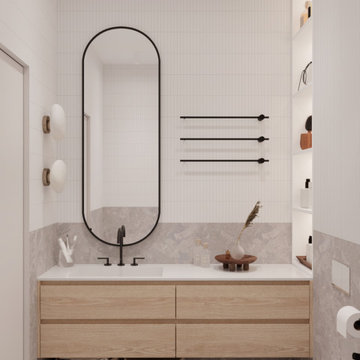
Inspiration for a medium sized contemporary ensuite bathroom in Moscow with flat-panel cabinets, light wood cabinets, an alcove bath, a shower/bath combination, a wall mounted toilet, white tiles, mosaic tiles, porcelain flooring, solid surface worktops, grey floors, a shower curtain, white worktops, a single sink and a floating vanity unit.

The Tranquility Residence is a mid-century modern home perched amongst the trees in the hills of Suffern, New York. After the homeowners purchased the home in the Spring of 2021, they engaged TEROTTI to reimagine the primary and tertiary bathrooms. The peaceful and subtle material textures of the primary bathroom are rich with depth and balance, providing a calming and tranquil space for daily routines. The terra cotta floor tile in the tertiary bathroom is a nod to the history of the home while the shower walls provide a refined yet playful texture to the room.
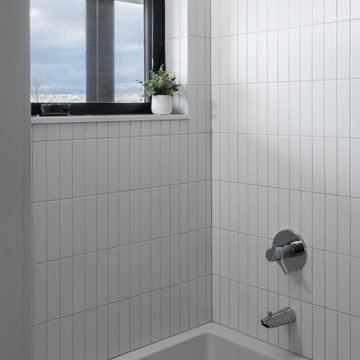
This is an example of a modern family bathroom in Denver with flat-panel cabinets, light wood cabinets, an alcove bath, a shower/bath combination, white tiles, ceramic tiles, white walls, mosaic tile flooring, an integrated sink, black floors, a shower curtain, white worktops, double sinks and a floating vanity unit.

Suzanna Scott Photography
Design ideas for a medium sized scandinavian ensuite bathroom in Los Angeles with flat-panel cabinets, light wood cabinets, a built-in bath, a shower/bath combination, a two-piece toilet, white walls, a submerged sink, engineered stone worktops, black floors, a shower curtain, white tiles and slate flooring.
Design ideas for a medium sized scandinavian ensuite bathroom in Los Angeles with flat-panel cabinets, light wood cabinets, a built-in bath, a shower/bath combination, a two-piece toilet, white walls, a submerged sink, engineered stone worktops, black floors, a shower curtain, white tiles and slate flooring.
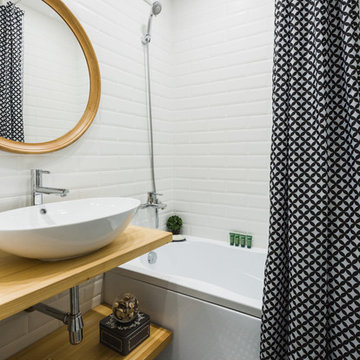
Design ideas for a scandinavian bathroom in Malaga with a shower/bath combination, ceramic tiles, ceramic flooring, open cabinets, an alcove bath, white tiles, a vessel sink, wooden worktops, light wood cabinets, a shower curtain and beige worktops.
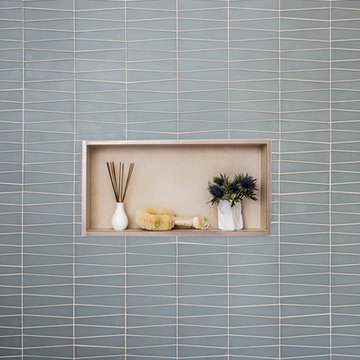
Glass bow tie tile with porcelain shower niche.
Photo Credit: Christopher Stark
This is an example of a small modern bathroom in San Francisco with flat-panel cabinets, light wood cabinets, a built-in bath, a shower/bath combination, a one-piece toilet, beige tiles, porcelain tiles, beige walls, an integrated sink, solid surface worktops and a shower curtain.
This is an example of a small modern bathroom in San Francisco with flat-panel cabinets, light wood cabinets, a built-in bath, a shower/bath combination, a one-piece toilet, beige tiles, porcelain tiles, beige walls, an integrated sink, solid surface worktops and a shower curtain.

New build dreams always require a clear design vision and this 3,650 sf home exemplifies that. Our clients desired a stylish, modern aesthetic with timeless elements to create balance throughout their home. With our clients intention in mind, we achieved an open concept floor plan complimented by an eye-catching open riser staircase. Custom designed features are showcased throughout, combined with glass and stone elements, subtle wood tones, and hand selected finishes.
The entire home was designed with purpose and styled with carefully curated furnishings and decor that ties these complimenting elements together to achieve the end goal. At Avid Interior Design, our goal is to always take a highly conscious, detailed approach with our clients. With that focus for our Altadore project, we were able to create the desirable balance between timeless and modern, to make one more dream come true.
Bathroom with Light Wood Cabinets and a Shower Curtain Ideas and Designs
1

 Shelves and shelving units, like ladder shelves, will give you extra space without taking up too much floor space. Also look for wire, wicker or fabric baskets, large and small, to store items under or next to the sink, or even on the wall.
Shelves and shelving units, like ladder shelves, will give you extra space without taking up too much floor space. Also look for wire, wicker or fabric baskets, large and small, to store items under or next to the sink, or even on the wall.  The sink, the mirror, shower and/or bath are the places where you might want the clearest and strongest light. You can use these if you want it to be bright and clear. Otherwise, you might want to look at some soft, ambient lighting in the form of chandeliers, short pendants or wall lamps. You could use accent lighting around your bath in the form to create a tranquil, spa feel, as well.
The sink, the mirror, shower and/or bath are the places where you might want the clearest and strongest light. You can use these if you want it to be bright and clear. Otherwise, you might want to look at some soft, ambient lighting in the form of chandeliers, short pendants or wall lamps. You could use accent lighting around your bath in the form to create a tranquil, spa feel, as well. 