Bathroom with Light Wood Cabinets and a Shower Curtain Ideas and Designs
Refine by:
Budget
Sort by:Popular Today
81 - 100 of 1,256 photos
Item 1 of 3
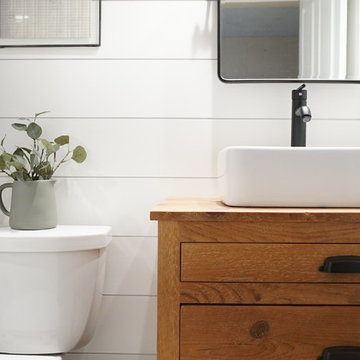
This is an example of a medium sized rural bathroom in Philadelphia with freestanding cabinets, light wood cabinets, an alcove bath, a shower/bath combination, a two-piece toilet, white tiles, white walls, a built-in sink, wooden worktops and a shower curtain.
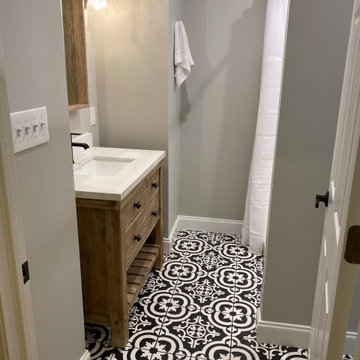
Your eye is immediately drawn to the intricate design on the mid-size tile flooring. The light gray walls help to keep the space uniform and not take away from the amazing design of the flooring. The wooden vanity holds a single integrated sink with a striking white countertop and black faucet. Above the vanity is a mirror with a wooden frame to match the vanity and custom light fixtures on either side.
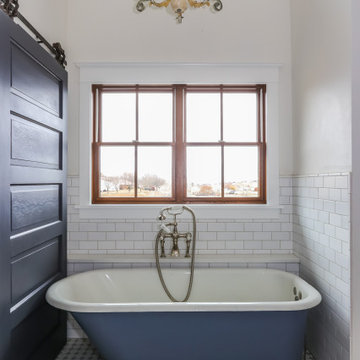
Master Bathroom
Light wood vanity, quartz counter top, white subway tile shower, hex tile floor, clawfoot tub, barn door
Photo of a large country ensuite bathroom in Seattle with shaker cabinets, light wood cabinets, a claw-foot bath, a built-in shower, a two-piece toilet, white tiles, metro tiles, white walls, porcelain flooring, a submerged sink, engineered stone worktops, white floors, a shower curtain and white worktops.
Photo of a large country ensuite bathroom in Seattle with shaker cabinets, light wood cabinets, a claw-foot bath, a built-in shower, a two-piece toilet, white tiles, metro tiles, white walls, porcelain flooring, a submerged sink, engineered stone worktops, white floors, a shower curtain and white worktops.
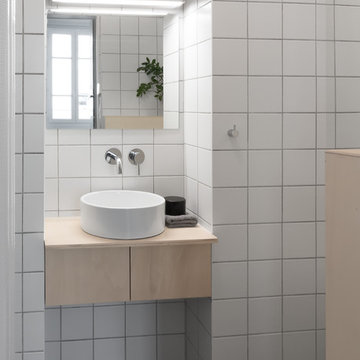
A modern Japanese inspired, white and grey tiled, minimal bathroom with plywood joinery, white sanitary ware and simple chrome fixtures.
The bathroom was completely reconfigured to fully utilise the space by relocating the doorway and creating an alcove.
Within this alcove sits a circular white washbasin on a custom-built plywood cabinet. Above is a wall mounted chrome mixer tap and a large wall mirror lit by a simple stainless steel cased LED strip.
The walls are tiled in square, matt white ceramic tiles with grey grouting which flow into dark grey ceramic floor tiles of the same dimension and grouting. One wall is mirrored to reflect the light and give the impression of a larger space.
A plant, which is reflected in the mirror, softens the room, and the subtle circular elements contrast with the tiled grid covering the walls and floor.
The mood is tranquil, zen and utilitarian.
Photo © Dan Hazeldean
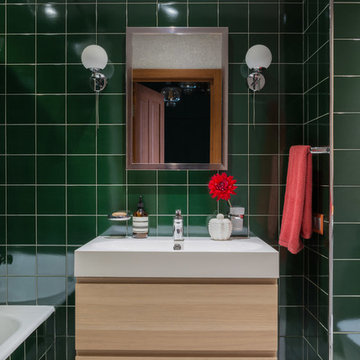
This is an example of a contemporary ensuite bathroom in Moscow with flat-panel cabinets, light wood cabinets, an alcove bath, a shower/bath combination, green tiles, a built-in sink, grey floors, a shower curtain and green walls.
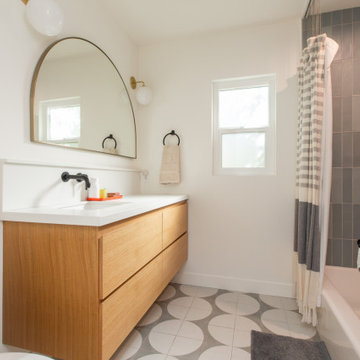
Small retro family bathroom in Los Angeles with flat-panel cabinets, light wood cabinets, an alcove bath, a shower/bath combination, a one-piece toilet, blue tiles, ceramic tiles, white walls, cement flooring, a submerged sink, engineered stone worktops, grey floors, a shower curtain, white worktops, a wall niche, a single sink and a floating vanity unit.
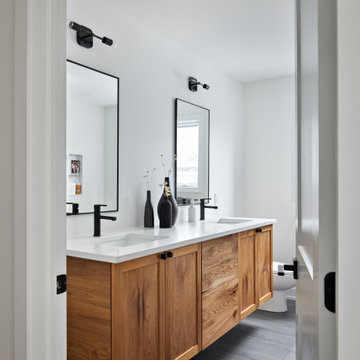
Inspiration for a scandi family bathroom in Ottawa with shaker cabinets, light wood cabinets, an alcove bath, a shower/bath combination, a one-piece toilet, ceramic flooring, a submerged sink, engineered stone worktops, grey floors, a shower curtain, white worktops, double sinks and a floating vanity unit.
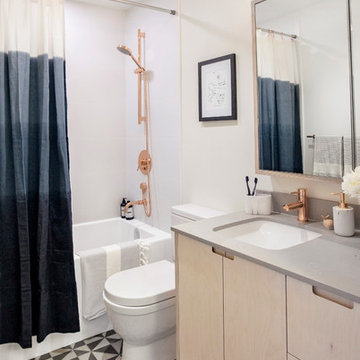
photographer: Janis Nicolay of Pinecone Camp
Design ideas for a medium sized scandinavian family bathroom in Vancouver with flat-panel cabinets, light wood cabinets, an alcove bath, a shower/bath combination, a two-piece toilet, white tiles, ceramic tiles, white walls, porcelain flooring, a built-in sink, engineered stone worktops, multi-coloured floors, a shower curtain and grey worktops.
Design ideas for a medium sized scandinavian family bathroom in Vancouver with flat-panel cabinets, light wood cabinets, an alcove bath, a shower/bath combination, a two-piece toilet, white tiles, ceramic tiles, white walls, porcelain flooring, a built-in sink, engineered stone worktops, multi-coloured floors, a shower curtain and grey worktops.
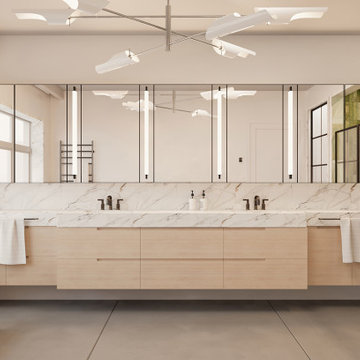
Existing bathroom redesign using contemporary language
Large contemporary ensuite bathroom in New York with flat-panel cabinets, light wood cabinets, a freestanding bath, an alcove shower, a wall mounted toilet, white tiles, marble tiles, white walls, porcelain flooring, an integrated sink, marble worktops, grey floors, a shower curtain, white worktops, an enclosed toilet, double sinks, a floating vanity unit and panelled walls.
Large contemporary ensuite bathroom in New York with flat-panel cabinets, light wood cabinets, a freestanding bath, an alcove shower, a wall mounted toilet, white tiles, marble tiles, white walls, porcelain flooring, an integrated sink, marble worktops, grey floors, a shower curtain, white worktops, an enclosed toilet, double sinks, a floating vanity unit and panelled walls.
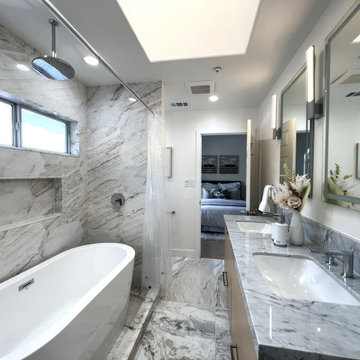
This is a Design-Built project by Kitchen Inspiration
Cabinetry: Sollera Fine Cabinetry
Countertop: Natural Marble
Fixtures: Kohler
Hardware: Top Knobs
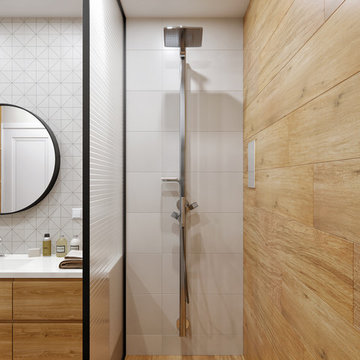
Photo of a small contemporary shower room bathroom in Valencia with flat-panel cabinets, light wood cabinets, a walk-in shower, white tiles, porcelain tiles, white walls, porcelain flooring, a wall-mounted sink, solid surface worktops, beige floors, a shower curtain and white worktops.
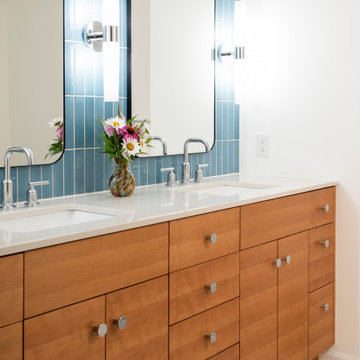
A ground floor bathroom has been rejuvenated with
EVO / Showplace linear cherry cabinetry, Cambria's Winterbourne countertop, Moen Gibson faucets and a soothing blue Fireclay backsplash. Ann Sacks Context tiles add light and texture to the shower walls. Callacatta porcelain hex-tiles make up the floor.
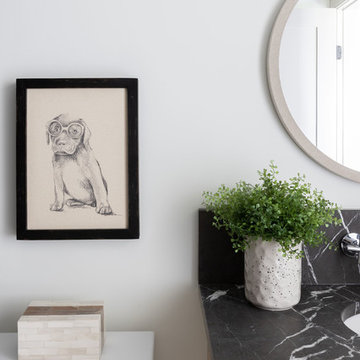
New boy's en suite bathroom. Remodeled space includes new custom vanity, lighting, round grasscloth mirror, modern wall mount faucet, navy shower tile, large format floor tile, and black marble vanity top with 8" splash. Photo by Emily Kennedy Photography.
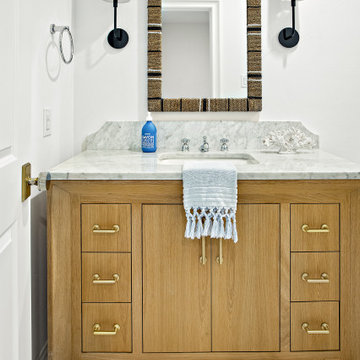
Classic, timeless and ideally positioned on a sprawling corner lot set high above the street, discover this designer dream home by Jessica Koltun. The blend of traditional architecture and contemporary finishes evokes feelings of warmth while understated elegance remains constant throughout this Midway Hollow masterpiece unlike no other. This extraordinary home is at the pinnacle of prestige and lifestyle with a convenient address to all that Dallas has to offer.
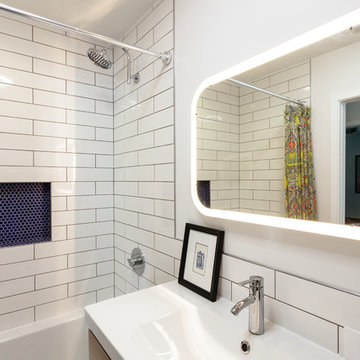
Nick King
This is an example of a medium sized modern ensuite bathroom in Other with flat-panel cabinets, light wood cabinets, an alcove bath, a shower/bath combination, a wall mounted toilet, white tiles, ceramic tiles, white walls, ceramic flooring, an integrated sink, blue floors and a shower curtain.
This is an example of a medium sized modern ensuite bathroom in Other with flat-panel cabinets, light wood cabinets, an alcove bath, a shower/bath combination, a wall mounted toilet, white tiles, ceramic tiles, white walls, ceramic flooring, an integrated sink, blue floors and a shower curtain.
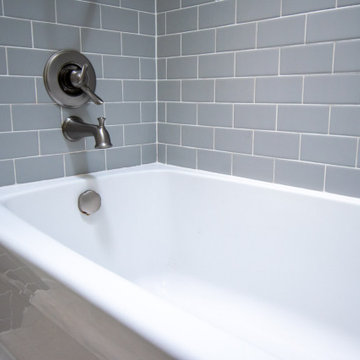
Kids bathroom update. Kept existing vanity. Used large porcelain tile for new countertop to reduce grout lines. New sink. Grey subway tile shower and new fixtures. Luxury vinyl tile flooring.
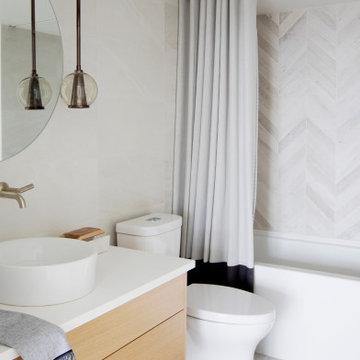
Photo of a scandinavian bathroom in Vancouver with flat-panel cabinets, light wood cabinets, an alcove bath, grey tiles, grey walls, a vessel sink, grey floors, a shower curtain, white worktops and a floating vanity unit.

The Tranquility Residence is a mid-century modern home perched amongst the trees in the hills of Suffern, New York. After the homeowners purchased the home in the Spring of 2021, they engaged TEROTTI to reimagine the primary and tertiary bathrooms. The peaceful and subtle material textures of the primary bathroom are rich with depth and balance, providing a calming and tranquil space for daily routines. The terra cotta floor tile in the tertiary bathroom is a nod to the history of the home while the shower walls provide a refined yet playful texture to the room.

The client came to us looking for a bathroom remodel for their Glen Park home. They had two seemingly opposing interests—creating a spa getaway and a child-friendly bathroom.
The space served many roles. It was the main guest restroom, mom’s get-ready and relax space, and the kids’ stomping grounds. We took all of these functional needs and incorporated them with mom’s aesthetic goals.
First, we doubled the medicine cabinets to provide ample storage space. Rounded-top, dark metal mirrors created a soft but modern appearance. Then, we paired these with a wooden floating vanity with black hardware and a simple white sink. This piece brought in a natural, spa feel and made space for the kids to store their step stool.
We enveloped the room with a simple stone floor and white subway tiles set vertically to elongate the small space.
As the centerpiece, we chose a large, sleek tub and surrounded it in an entirely unique textured stone tile. Tactile and warm, the tile created a soothing, restful environment. We added an inset for storage, plenty of black metal hooks for the kids’ accessories, and modern black metal faucets and showerheads.
Finally, we accented the space with orb sconces for a starlet illusion.
Once the design was set, we prepared site measurements and permit drawings, sourced all materials, and vetted contractors. We assisted in working with vendors and communicating between all parties.
This little space now serves as the portfolio piece of the home.
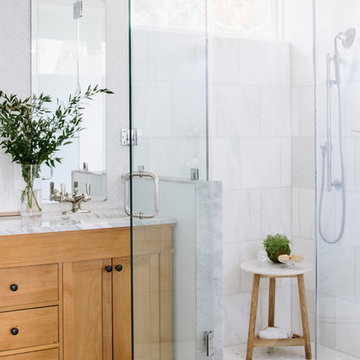
This master bath was reconfigured by opening up the wall between the former tub/shower, and a dry vanity. A new transom window added in much-needed natural light. The floors have radiant heat, with carrara marble hexagon tile. The vanity is semi-custom white oak, with a carrara top. Polished nickel fixtures finish the clean look.
Photo: Robert Radifera
Bathroom with Light Wood Cabinets and a Shower Curtain Ideas and Designs
5

 Shelves and shelving units, like ladder shelves, will give you extra space without taking up too much floor space. Also look for wire, wicker or fabric baskets, large and small, to store items under or next to the sink, or even on the wall.
Shelves and shelving units, like ladder shelves, will give you extra space without taking up too much floor space. Also look for wire, wicker or fabric baskets, large and small, to store items under or next to the sink, or even on the wall.  The sink, the mirror, shower and/or bath are the places where you might want the clearest and strongest light. You can use these if you want it to be bright and clear. Otherwise, you might want to look at some soft, ambient lighting in the form of chandeliers, short pendants or wall lamps. You could use accent lighting around your bath in the form to create a tranquil, spa feel, as well.
The sink, the mirror, shower and/or bath are the places where you might want the clearest and strongest light. You can use these if you want it to be bright and clear. Otherwise, you might want to look at some soft, ambient lighting in the form of chandeliers, short pendants or wall lamps. You could use accent lighting around your bath in the form to create a tranquil, spa feel, as well. 