Bathroom with a Trough Sink and a Single Sink Ideas and Designs
Refine by:
Budget
Sort by:Popular Today
1 - 20 of 1,652 photos
Item 1 of 3

Photo of a small country ensuite bathroom in Other with dark wood cabinets, a freestanding bath, a wall mounted toilet, green tiles, green walls, painted wood flooring, wooden worktops, white floors, brown worktops, a feature wall, a single sink, a freestanding vanity unit, panelled walls, a built-in shower, a trough sink and a hinged door.

Design ideas for a medium sized eclectic grey and yellow family bathroom in London with flat-panel cabinets, light wood cabinets, a built-in bath, a shower/bath combination, a wall mounted toilet, yellow tiles, ceramic tiles, yellow walls, cement flooring, a trough sink, wooden worktops, yellow floors, a single sink and a freestanding vanity unit.

Photo of a large traditional shower room bathroom in Charleston with open cabinets, medium wood cabinets, an alcove shower, a two-piece toilet, grey tiles, white walls, a trough sink, multi-coloured floors, a hinged door, black worktops, a wall niche, a single sink, a built in vanity unit and tongue and groove walls.

Photo of a contemporary family bathroom in Saint Petersburg with flat-panel cabinets, light wood cabinets, a submerged bath, a wall mounted toilet, ceramic flooring, a trough sink and a single sink.

This is an example of a medium sized urban ensuite wet room bathroom in Detroit with flat-panel cabinets, grey cabinets, a wall mounted toilet, black tiles, ceramic tiles, grey walls, ceramic flooring, a trough sink, concrete worktops, grey floors, a hinged door, grey worktops, a wall niche, a single sink and a floating vanity unit.

Photo of a medium sized traditional ensuite bathroom in Santa Barbara with flat-panel cabinets, grey cabinets, an alcove shower, a one-piece toilet, ceramic tiles, white walls, vinyl flooring, a trough sink, engineered stone worktops, brown floors, a hinged door, white worktops, a shower bench, a single sink, a built in vanity unit and a vaulted ceiling.

A fun and colourful kids bathroom in a newly built loft extension. A black and white terrazzo floor contrast with vertical pink metro tiles. Black taps and crittall shower screen for the walk in shower. An old reclaimed school trough sink adds character together with a big storage cupboard with Georgian wire glass with fresh display of plants.

Photo of a large modern ensuite bathroom in Other with black cabinets, an alcove bath, a double shower, a one-piece toilet, white tiles, marble tiles, white walls, porcelain flooring, a trough sink, quartz worktops, black floors, a hinged door, white worktops, a single sink and a floating vanity unit.
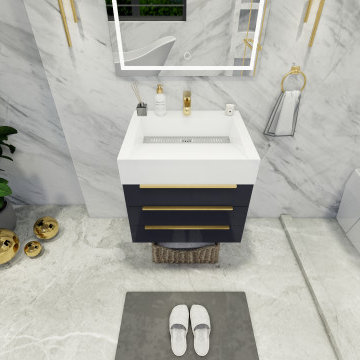
23.5″ W x 19.75″ D x 36″ H
• 3 drawers and 2 shelves
• Aluminum alloy frame
• MDF cabinet
• Reinforced acrylic sink top
• Fully assembled for easy installation
• Scratch, stain, and bacteria resistant surface
• Integrated European soft-closing hardware
• Multi stage finish to ensure durability and quality

Not only do we offer full bathroom remodels.. we also make custom concrete vanity tops! ?
Stay tuned for details on sink / top styles we have available. We will be rolling out new products in the coming weeks.

Baron Construction & Remodeling Co.
Kitchen Remodel & Design
Complete Home Remodel & Design
Master Bedroom Remodel
Dining Room Remodel
Photo of a medium sized beach style bathroom in San Francisco with flat-panel cabinets, brown cabinets, a built-in bath, an alcove shower, a one-piece toilet, multi-coloured tiles, matchstick tiles, grey walls, porcelain flooring, a trough sink, solid surface worktops, beige floors, an open shower, white worktops, a single sink and a floating vanity unit.
Photo of a medium sized beach style bathroom in San Francisco with flat-panel cabinets, brown cabinets, a built-in bath, an alcove shower, a one-piece toilet, multi-coloured tiles, matchstick tiles, grey walls, porcelain flooring, a trough sink, solid surface worktops, beige floors, an open shower, white worktops, a single sink and a floating vanity unit.
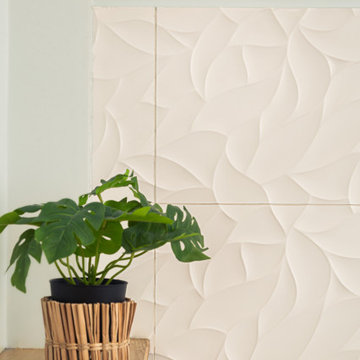
Le très joli carrelage blanc en relief apporte de la personnalité à cette belle SDB.
Photo of a medium sized modern ensuite bathroom in Other with medium wood cabinets, a submerged bath, a shower/bath combination, white tiles, ceramic tiles, green walls, ceramic flooring, a trough sink, beige floors, a hinged door, a single sink and a freestanding vanity unit.
Photo of a medium sized modern ensuite bathroom in Other with medium wood cabinets, a submerged bath, a shower/bath combination, white tiles, ceramic tiles, green walls, ceramic flooring, a trough sink, beige floors, a hinged door, a single sink and a freestanding vanity unit.
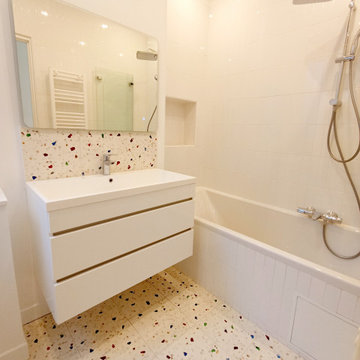
Extension de l'ancienne salle de bain pour remplacer la vieille douche inconfortable par une grande baignoire pour les enfants.
Sol et crédence en terrazzo authentique, carrelage mural blanc posé à la verticale sur les murs.
Remplacement de la fenêtre
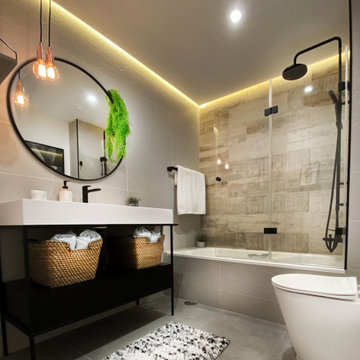
Cuarto de baño moderno con toques industriales en mobiliario e iluminación. Elementos metálicos en negro.
Design ideas for a small modern shower room bathroom in Madrid with white cabinets, an alcove bath, a wall mounted toilet, grey tiles, porcelain flooring, a trough sink, grey floors, a single sink and a freestanding vanity unit.
Design ideas for a small modern shower room bathroom in Madrid with white cabinets, an alcove bath, a wall mounted toilet, grey tiles, porcelain flooring, a trough sink, grey floors, a single sink and a freestanding vanity unit.

Inspiration for a small contemporary family bathroom in New York with flat-panel cabinets, an alcove bath, white tiles, metro tiles, cement flooring, a single sink, a floating vanity unit, beige cabinets, a shower/bath combination, a trough sink, multi-coloured floors and a shower curtain.
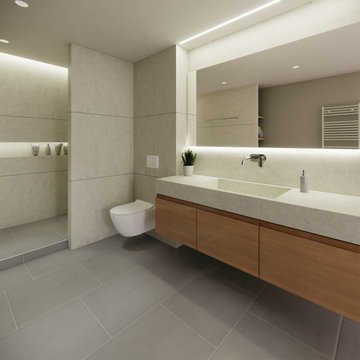
Bad Design aus weißem Quarzit (Marmor Dream White), grauen Mosa-Fliesen und Einbaumöbel aus gedämpfter Erle. Beleuchtete LED- Deckenvouten und Wandnischen.
Sanfte Caparol Wandfarbe.

Photo of a small eclectic shower room bathroom in Phoenix with open cabinets, medium wood cabinets, a walk-in shower, ceramic tiles, multi-coloured walls, cement flooring, a trough sink, concrete worktops, multi-coloured floors, an open shower, white worktops, a single sink, a freestanding vanity unit and wallpapered walls.

Pour cette salle de bain ma cliente souhaitait un style moderne avec une touche de pep's !
Nous avons donc choisis des caissons IKEA qui ont été habillés avec des façades Superfront.
Les carreaux de ciment apporte une touche de couleur qui se marie avec la teinte kaki des meubles...
La paroi de douche de style industrielle apporte un coté graphique que l'on retrouve sur les portes.
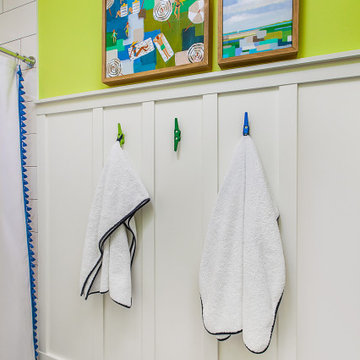
Inspiration for a large nautical family bathroom in Detroit with a single sink, a two-piece toilet, ceramic flooring, a trough sink and panelled walls.
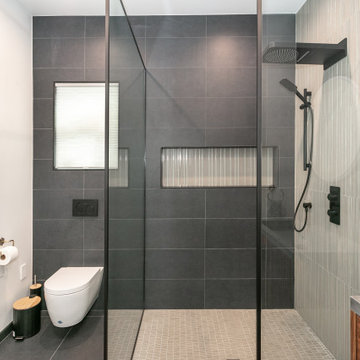
Full guest bathroom with a floating vanity and toilet. A custom fluted walnut vanity design with a concrete sink and a wall mount faucet. A large shampoo niche and a temperature-controlled shower head with rain, waterfall, and handheld shower options. Custom tile work.
Bathroom with a Trough Sink and a Single Sink Ideas and Designs
1

 Shelves and shelving units, like ladder shelves, will give you extra space without taking up too much floor space. Also look for wire, wicker or fabric baskets, large and small, to store items under or next to the sink, or even on the wall.
Shelves and shelving units, like ladder shelves, will give you extra space without taking up too much floor space. Also look for wire, wicker or fabric baskets, large and small, to store items under or next to the sink, or even on the wall.  The sink, the mirror, shower and/or bath are the places where you might want the clearest and strongest light. You can use these if you want it to be bright and clear. Otherwise, you might want to look at some soft, ambient lighting in the form of chandeliers, short pendants or wall lamps. You could use accent lighting around your bath in the form to create a tranquil, spa feel, as well.
The sink, the mirror, shower and/or bath are the places where you might want the clearest and strongest light. You can use these if you want it to be bright and clear. Otherwise, you might want to look at some soft, ambient lighting in the form of chandeliers, short pendants or wall lamps. You could use accent lighting around your bath in the form to create a tranquil, spa feel, as well. 