Bathroom with a Single Sink and a Wallpapered Ceiling Ideas and Designs
Refine by:
Budget
Sort by:Popular Today
41 - 60 of 536 photos
Item 1 of 3

Inspiration for a large traditional family bathroom in Chicago with raised-panel cabinets, brown cabinets, an alcove shower, a one-piece toilet, brown tiles, slate tiles, beige walls, plywood flooring, a submerged sink, marble worktops, grey floors, a hinged door, brown worktops, feature lighting, a single sink, a built in vanity unit, a wallpapered ceiling and wallpapered walls.

壁掛けのアイロンがあるか自室兼洗面室です。屋内の乾燥室でもあります
Inspiration for a medium sized traditional ensuite wet room bathroom in Other with grey cabinets, a one-piece toilet, porcelain tiles, multi-coloured walls, medium hardwood flooring, a vessel sink, concrete worktops, brown floors, a laundry area, a single sink, a built in vanity unit, a wallpapered ceiling and wallpapered walls.
Inspiration for a medium sized traditional ensuite wet room bathroom in Other with grey cabinets, a one-piece toilet, porcelain tiles, multi-coloured walls, medium hardwood flooring, a vessel sink, concrete worktops, brown floors, a laundry area, a single sink, a built in vanity unit, a wallpapered ceiling and wallpapered walls.

Complete Gut and Renovation Powder Room in this Miami Penthouse
Custom Built in Marble Wall Mounted Counter Sink
This is an example of a medium sized beach style shower room bathroom in Miami with open cabinets, white cabinets, a two-piece toilet, blue tiles, marble tiles, blue walls, mosaic tile flooring, a built-in sink, marble worktops, white floors, white worktops, an enclosed toilet, a single sink, a built in vanity unit, a wallpapered ceiling and wallpapered walls.
This is an example of a medium sized beach style shower room bathroom in Miami with open cabinets, white cabinets, a two-piece toilet, blue tiles, marble tiles, blue walls, mosaic tile flooring, a built-in sink, marble worktops, white floors, white worktops, an enclosed toilet, a single sink, a built in vanity unit, a wallpapered ceiling and wallpapered walls.
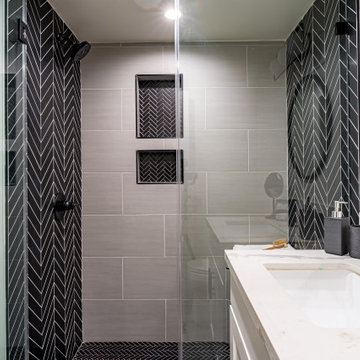
This stunning ADU in Anaheim, California, is built to be just like a tiny home! With a full kitchen (with island), 2 bedrooms and 2 full bathrooms, this space can be a perfect private suite for family or in-laws or even as a comfy Airbnb for people traveling through the area!
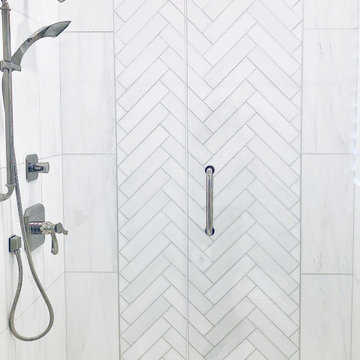
Inspiration for a medium sized traditional grey and white ensuite bathroom in Atlanta with shaker cabinets, white cabinets, an alcove shower, a one-piece toilet, white tiles, marble tiles, white walls, marble flooring, a submerged sink, marble worktops, white floors, a hinged door, white worktops, feature lighting, a single sink, a freestanding vanity unit and a wallpapered ceiling.
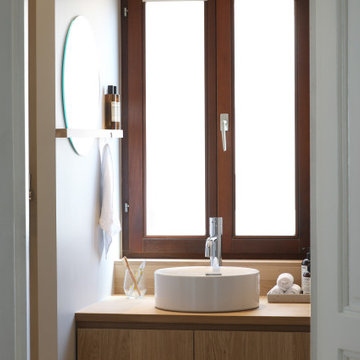
Fotos: Sandra Hauer, Nahdran Photografie
Design ideas for a small modern shower room bathroom in Frankfurt with flat-panel cabinets, light wood cabinets, an alcove shower, a two-piece toilet, grey tiles, grey walls, cement flooring, a vessel sink, wooden worktops, multi-coloured floors, an open shower, a single sink, a built in vanity unit, a wallpapered ceiling and wallpapered walls.
Design ideas for a small modern shower room bathroom in Frankfurt with flat-panel cabinets, light wood cabinets, an alcove shower, a two-piece toilet, grey tiles, grey walls, cement flooring, a vessel sink, wooden worktops, multi-coloured floors, an open shower, a single sink, a built in vanity unit, a wallpapered ceiling and wallpapered walls.
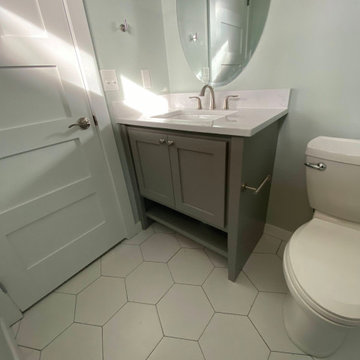
A modern 3/4ths bathroom with walk in shower, two piece toilet, and vanity sink. White honeycomb tiles cover the floor and haringbone tiles cover the shower walls. Vanity sink with grey cabinets, white countertops and a circle mirror. A triple light fixture hangs above the vanity.

The Master Bathroom is an oasis of tranquility that exudes style. The custom cabinetry by Ascent Fine Cabinetry highlights the wallpaper by Osborne & Little. Fixtures by Kohler.
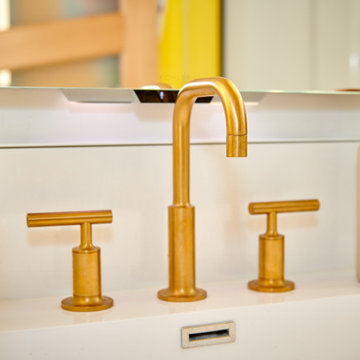
Love for the tropics. That best describes the design vision for this bathroom. A play on geometric lines in the wall tile and the unique bathroom door.
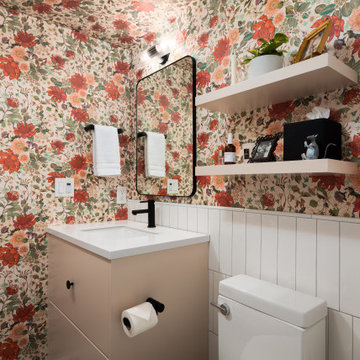
The smallest spaces often have the most impact. In the bathroom, a classy floral wallpaper applied as a wall and ceiling treatment, along with timeless subway tiles on the walls and hexagon tiles on the floor, create balance and visually appealing space.

The smallest spaces often have the most impact. In the bathroom, a classy floral wallpaper applied as a wall and ceiling treatment, along with timeless subway tiles on the walls and hexagon tiles on the floor, create balance and visually appealing space.
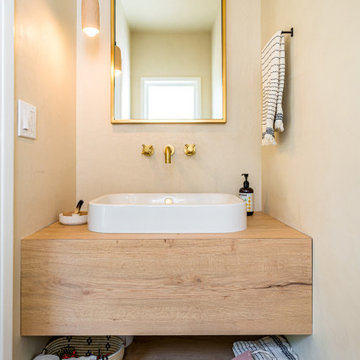
A rustic complete remodel with warm wood cabinetry and wood shelves. This modern take on a classic look will add warmth and style to any home. White countertops and grey oceanic tile flooring provide a sleek and polished feel. The master bathroom features chic gold mirrors above the double vanity and a serene walk-in shower with storage cut into the shower wall. Making this remodel perfect for anyone looking to add modern touches to their rustic space.
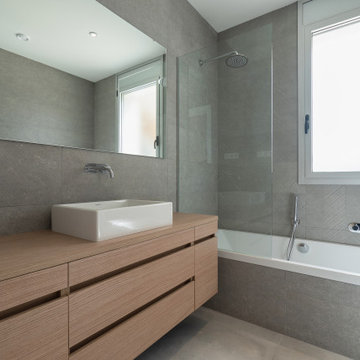
Photo of a medium sized contemporary shower room bathroom in Barcelona with recessed-panel cabinets, brown cabinets, an alcove bath, a shower/bath combination, a wall mounted toilet, grey tiles, ceramic tiles, grey walls, ceramic flooring, a vessel sink, wooden worktops, grey floors, an open shower, brown worktops, an enclosed toilet, a single sink, a built in vanity unit, a wallpapered ceiling and panelled walls.

This small 3/4 bath was added in the space of a large entry way of this ranch house, with the bath door immediately off the master bedroom. At only 39sf, the 3'x8' space houses the toilet and sink on opposite walls, with a 3'x4' alcove shower adjacent to the sink. The key to making a small space feel large is avoiding clutter, and increasing the feeling of height - so a floating vanity cabinet was selected, with a built-in medicine cabinet above. A wall-mounted storage cabinet was added over the toilet, with hooks for towels. The shower curtain at the shower is changed with the whims and design style of the homeowner, and allows for easy cleaning with a simple toss in the washing machine.
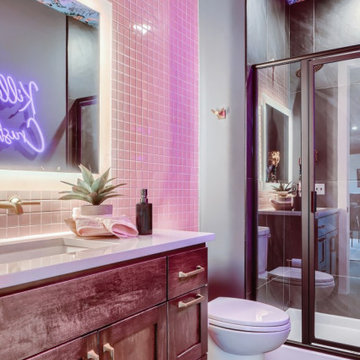
Design ideas for a small bohemian shower room bathroom in Minneapolis with shaker cabinets, dark wood cabinets, a two-piece toilet, pink tiles, ceramic tiles, pink walls, concrete flooring, a submerged sink, engineered stone worktops, grey floors, a hinged door, grey worktops, a single sink, a built in vanity unit, a wallpapered ceiling and an alcove shower.
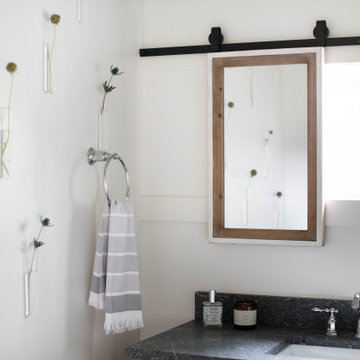
Small country shower room bathroom with shaker cabinets, light wood cabinets, an alcove shower, a two-piece toilet, white tiles, ceramic tiles, white walls, porcelain flooring, a submerged sink, granite worktops, grey floors, a sliding door, grey worktops, a wall niche, a single sink, a freestanding vanity unit and a wallpapered ceiling.
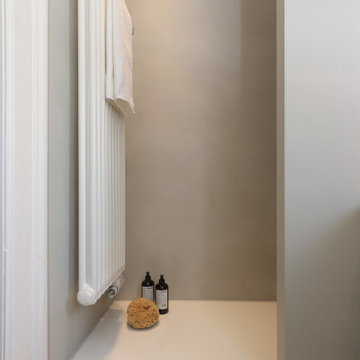
Fotos: Sandra Hauer, Nahdran Photografie
Small modern shower room bathroom in Frankfurt with flat-panel cabinets, light wood cabinets, an alcove shower, a two-piece toilet, grey tiles, grey walls, cement flooring, a vessel sink, wooden worktops, multi-coloured floors, an open shower, a single sink, a built in vanity unit, a wallpapered ceiling and wallpapered walls.
Small modern shower room bathroom in Frankfurt with flat-panel cabinets, light wood cabinets, an alcove shower, a two-piece toilet, grey tiles, grey walls, cement flooring, a vessel sink, wooden worktops, multi-coloured floors, an open shower, a single sink, a built in vanity unit, a wallpapered ceiling and wallpapered walls.
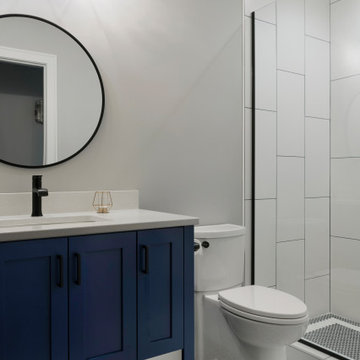
MN 3/4 Bathroom with a blue vanity featuring white countertops and tiled walls
This is an example of a small modern shower room bathroom in Minneapolis with flat-panel cabinets, blue cabinets, a freestanding bath, a walk-in shower, a two-piece toilet, black and white tiles, ceramic tiles, grey walls, ceramic flooring, a built-in sink, granite worktops, white floors, a hinged door, white worktops, a wall niche, a single sink, a freestanding vanity unit, a wallpapered ceiling and wallpapered walls.
This is an example of a small modern shower room bathroom in Minneapolis with flat-panel cabinets, blue cabinets, a freestanding bath, a walk-in shower, a two-piece toilet, black and white tiles, ceramic tiles, grey walls, ceramic flooring, a built-in sink, granite worktops, white floors, a hinged door, white worktops, a wall niche, a single sink, a freestanding vanity unit, a wallpapered ceiling and wallpapered walls.
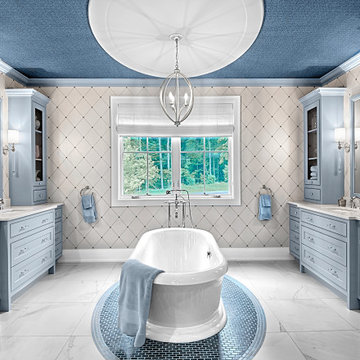
The bold statement made in the room’s plan feels formal, but with softened colors and textures, like the ceiling paper by Stacy Garcia, and the cabinetry color, Benjamin Moore AF-575 Instinct. Tiles by Crossville and Pratt & Larson.

Built in the iconic neighborhood of Mount Curve, just blocks from the lakes, Walker Art Museum, and restaurants, this is city living at its best. Myrtle House is a design-build collaboration with Hage Homes and Regarding Design with expertise in Southern-inspired architecture and gracious interiors. With a charming Tudor exterior and modern interior layout, this house is perfect for all ages.
Bathroom with a Single Sink and a Wallpapered Ceiling Ideas and Designs
3

 Shelves and shelving units, like ladder shelves, will give you extra space without taking up too much floor space. Also look for wire, wicker or fabric baskets, large and small, to store items under or next to the sink, or even on the wall.
Shelves and shelving units, like ladder shelves, will give you extra space without taking up too much floor space. Also look for wire, wicker or fabric baskets, large and small, to store items under or next to the sink, or even on the wall.  The sink, the mirror, shower and/or bath are the places where you might want the clearest and strongest light. You can use these if you want it to be bright and clear. Otherwise, you might want to look at some soft, ambient lighting in the form of chandeliers, short pendants or wall lamps. You could use accent lighting around your bath in the form to create a tranquil, spa feel, as well.
The sink, the mirror, shower and/or bath are the places where you might want the clearest and strongest light. You can use these if you want it to be bright and clear. Otherwise, you might want to look at some soft, ambient lighting in the form of chandeliers, short pendants or wall lamps. You could use accent lighting around your bath in the form to create a tranquil, spa feel, as well. 