Bathroom with a Single Sink and Tongue and Groove Walls Ideas and Designs
Refine by:
Budget
Sort by:Popular Today
141 - 160 of 1,187 photos
Item 1 of 3

Kids bathroom of a Burns Park, Ann Arbor, MI home. Blue vertical tile in the bathtub/shower with custom built in cabinetry for storage.
Inspiration for a medium sized traditional family bathroom in Detroit with an alcove bath, a shower/bath combination, a two-piece toilet, porcelain flooring, a pedestal sink, grey floors, a shower curtain, a single sink and tongue and groove walls.
Inspiration for a medium sized traditional family bathroom in Detroit with an alcove bath, a shower/bath combination, a two-piece toilet, porcelain flooring, a pedestal sink, grey floors, a shower curtain, a single sink and tongue and groove walls.

Fully remodeled master bathroom was reimaged to fit the lifestyle and personality of the client. Complete with a full-sized freestanding bathtub, customer vanity, wall mounted fixtures and standalone shower.

Custom bath. Wood ceiling. Round circle window.
.
.
#payneandpayne #homebuilder #custombuild #remodeledbathroom #custombathroom #ohiocustomhomes #dreamhome #nahb #buildersofinsta #beforeandafter #huntingvalley #clevelandbuilders #AtHomeCLE .
.?@paulceroky
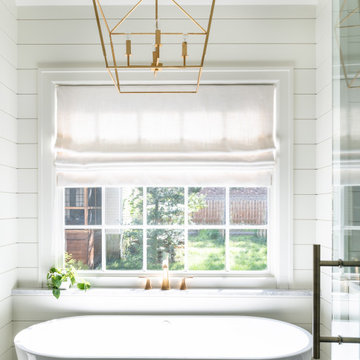
Design ideas for a large classic ensuite bathroom in Nashville with shaker cabinets, white cabinets, a freestanding bath, a built-in shower, a two-piece toilet, white tiles, metro tiles, white walls, slate flooring, a submerged sink, marble worktops, black floors, a hinged door, white worktops, a wall niche, a single sink, a built in vanity unit, a vaulted ceiling and tongue and groove walls.
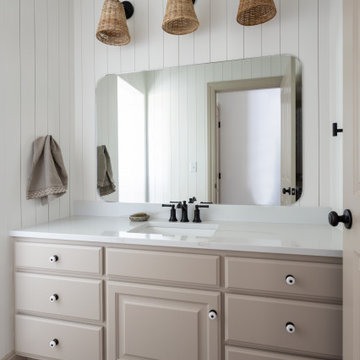
The guest bath perfectly complements the mudroom next door. We continued the slat wall treatment behind the mirror and put the same trim color on the cabinetry for consistency. For a fun flare, we installed 3 rattan sconces above the modern, frameless mirror with rounded edges that soften its look.
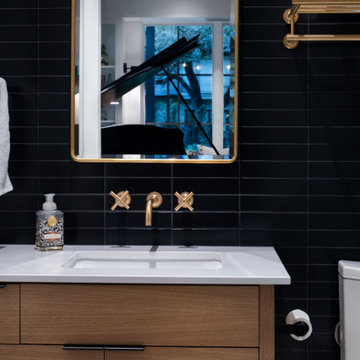
This guest bath sports black subway tiles and minimal gold fixtures. The combination of colors creates interest and variety while maintaining a modern restrained aesthetic.
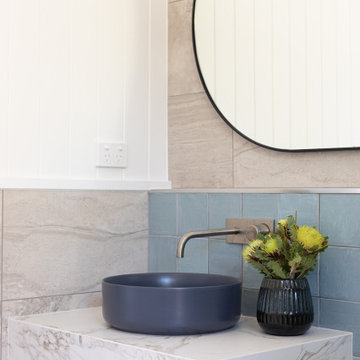
Inspiration for a traditional ensuite bathroom in Brisbane with shaker cabinets, light wood cabinets, a walk-in shower, a one-piece toilet, blue tiles, porcelain tiles, white walls, a vessel sink, marble worktops, beige floors, grey worktops, a single sink, a floating vanity unit and tongue and groove walls.
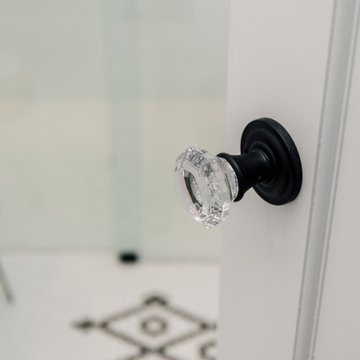
This tiny bathroom got a facelift and more room by removing a closet on the other side of the wall. What used to be just a sink and toilet became a 3/4 bath with a full walk in shower!
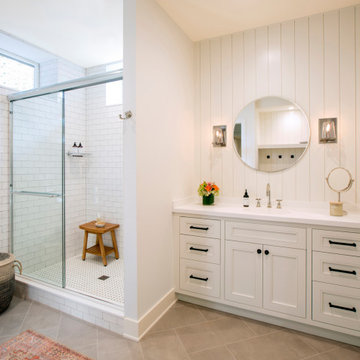
Adjacent to the home gym, this spacious bathroom has cubbies for workout clothes and equipment, as well as toilet, shower and built-in vanity. Two walls feature the shiplap and the other, shares the subway tile from the shower.
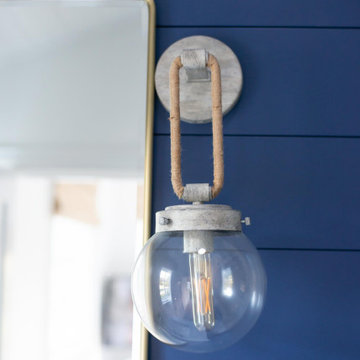
Photo of a small beach style shower room bathroom in Santa Barbara with white cabinets, an alcove shower, blue walls, marble worktops, a single sink, a timber clad ceiling and tongue and groove walls.

A master bath renovation in a lake front home with a farmhouse vibe and easy to maintain finishes.
This is an example of a medium sized farmhouse ensuite bathroom in Chicago with distressed cabinets, white tiles, marble worktops, white worktops, a single sink, a freestanding vanity unit, an alcove shower, a two-piece toilet, ceramic tiles, grey walls, porcelain flooring, black floors, a hinged door, a shower bench, tongue and groove walls, a submerged sink and flat-panel cabinets.
This is an example of a medium sized farmhouse ensuite bathroom in Chicago with distressed cabinets, white tiles, marble worktops, white worktops, a single sink, a freestanding vanity unit, an alcove shower, a two-piece toilet, ceramic tiles, grey walls, porcelain flooring, black floors, a hinged door, a shower bench, tongue and groove walls, a submerged sink and flat-panel cabinets.

Photo of a large classic grey and white ensuite bathroom in Austin with recessed-panel cabinets, white cabinets, a freestanding bath, an alcove shower, grey tiles, white walls, grey floors, a hinged door, white worktops, a single sink, a built in vanity unit and tongue and groove walls.

Download our free ebook, Creating the Ideal Kitchen. DOWNLOAD NOW
This charming little attic bath was an infrequently used guest bath located on the 3rd floor right above the master bath that we were also remodeling. The beautiful original leaded glass windows open to a view of the park and small lake across the street. A vintage claw foot tub sat directly below the window. This is where the charm ended though as everything was sorely in need of updating. From the pieced-together wall cladding to the exposed electrical wiring and old galvanized plumbing, it was in definite need of a gut job. Plus the hardwood flooring leaked into the bathroom below which was priority one to fix. Once we gutted the space, we got to rebuilding the room. We wanted to keep the cottage-y charm, so we started with simple white herringbone marble tile on the floor and clad all the walls with soft white shiplap paneling. A new clawfoot tub/shower under the original window was added. Next, to allow for a larger vanity with more storage, we moved the toilet over and eliminated a mish mash of storage pieces. We discovered that with separate hot/cold supplies that were the only thing available for a claw foot tub with a shower kit, building codes require a pressure balance valve to prevent scalding, so we had to install a remote valve. We learn something new on every job! There is a view to the park across the street through the home’s original custom shuttered windows. Can’t you just smell the fresh air? We found a vintage dresser and had it lacquered in high gloss black and converted it into a vanity. The clawfoot tub was also painted black. Brass lighting, plumbing and hardware details add warmth to the room, which feels right at home in the attic of this traditional home. We love how the combination of traditional and charming come together in this sweet attic guest bath. Truly a room with a view!
Designed by: Susan Klimala, CKD, CBD
Photography by: Michael Kaskel
For more information on kitchen and bath design ideas go to: www.kitchenstudio-ge.com

This primary bathroom remodel includes a beautiful porcelain tile flooring with a wood design and gorgeous inset tile.
Farmhouse bathroom in Los Angeles with shaker cabinets, white cabinets, a freestanding bath, beige walls, a submerged sink, brown floors, black worktops, a single sink, a built in vanity unit, tongue and groove walls and wainscoting.
Farmhouse bathroom in Los Angeles with shaker cabinets, white cabinets, a freestanding bath, beige walls, a submerged sink, brown floors, black worktops, a single sink, a built in vanity unit, tongue and groove walls and wainscoting.

Urban farmhouse bathroom added to back of home. The homeowner wanted more space to entertain family and friends in her home. Morey Remodeling accomplished this by adding a second bedroom with bathroom to the back of the house and remodeling the kitchen, living room and master bathroom.

We ship lapped this entire bathroom to highlight the angles and make it feel intentional, instead of awkward. This light and airy bathroom features a mix of matte black and silver metals, with gray hexagon tiles, and a cane door vanity in a medium wood tone for warmth. We added classic white subway tiles and rattan for texture.

Both the master bath and the guest bath were in dire need of a remodel. The guest bath was a much simpler project, basically replacing what was there in the same location with upgraded cabinets, tile, fittings fixtures and lighting. The most dramatic feature is the patterned floor tile and the navy blue painted ship lap wall behind the vanity.
The master was another project. First, we enlarged the bathroom and an adjacent closet by straightening out the walls across the entire length of the bedroom. This gave us the space to create a lovely bathroom complete with a double bowl sink, medicine cabinet, wash let toilet and a beautiful shower.
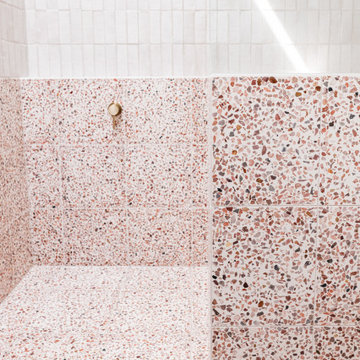
A bathroom renovation that optimised layout and updated the decor to a contemporary yet retro feel, that harmonises with this mid-century beachfront home.

With expansive fields and beautiful farmland surrounding it, this historic farmhouse celebrates these views with floor-to-ceiling windows from the kitchen and sitting area. Originally constructed in the late 1700’s, the main house is connected to the barn by a new addition, housing a master bedroom suite and new two-car garage with carriage doors. We kept and restored all of the home’s existing historic single-pane windows, which complement its historic character. On the exterior, a combination of shingles and clapboard siding were continued from the barn and through the new addition.

Photo of a medium sized eclectic family bathroom in Salt Lake City with shaker cabinets, medium wood cabinets, an alcove bath, a shower/bath combination, a two-piece toilet, white tiles, green walls, porcelain flooring, multi-coloured floors, a shower curtain, a single sink, a built in vanity unit and tongue and groove walls.
Bathroom with a Single Sink and Tongue and Groove Walls Ideas and Designs
8

 Shelves and shelving units, like ladder shelves, will give you extra space without taking up too much floor space. Also look for wire, wicker or fabric baskets, large and small, to store items under or next to the sink, or even on the wall.
Shelves and shelving units, like ladder shelves, will give you extra space without taking up too much floor space. Also look for wire, wicker or fabric baskets, large and small, to store items under or next to the sink, or even on the wall.  The sink, the mirror, shower and/or bath are the places where you might want the clearest and strongest light. You can use these if you want it to be bright and clear. Otherwise, you might want to look at some soft, ambient lighting in the form of chandeliers, short pendants or wall lamps. You could use accent lighting around your bath in the form to create a tranquil, spa feel, as well.
The sink, the mirror, shower and/or bath are the places where you might want the clearest and strongest light. You can use these if you want it to be bright and clear. Otherwise, you might want to look at some soft, ambient lighting in the form of chandeliers, short pendants or wall lamps. You could use accent lighting around your bath in the form to create a tranquil, spa feel, as well. 