Bathroom with a Sliding Door and a Single Sink Ideas and Designs
Refine by:
Budget
Sort by:Popular Today
121 - 140 of 11,173 photos
Item 1 of 3

This guest bathroom has the perfect balance of warm and cool, earthy and modern, chic and farmhouse. The "Cinnamon & Sugar" wall paint contrasts nicely with the warm white shower wall tile and other pops of white throughout the space. The Islandstone flooring and pebble shower floor unite all the colors. The frameless glass sliding doors opened up a room that previously felt small, dark, and dated. Earth tones in beige, gray, taupe, ivory, and plum create subtle and sophisticated interest. The textures and color combination is warm and inviting.
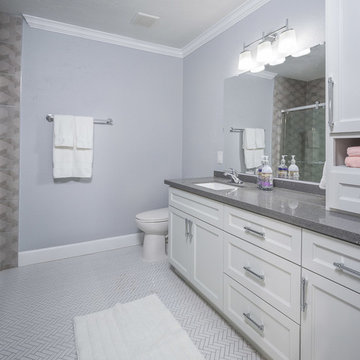
Master bath with plenty of storage space
Inspiration for a medium sized modern ensuite bathroom in Houston with raised-panel cabinets, white cabinets, engineered stone worktops, an alcove shower, a two-piece toilet, grey tiles, porcelain tiles, grey walls, ceramic flooring, a submerged sink, white floors, a sliding door, grey worktops, a single sink and a built in vanity unit.
Inspiration for a medium sized modern ensuite bathroom in Houston with raised-panel cabinets, white cabinets, engineered stone worktops, an alcove shower, a two-piece toilet, grey tiles, porcelain tiles, grey walls, ceramic flooring, a submerged sink, white floors, a sliding door, grey worktops, a single sink and a built in vanity unit.
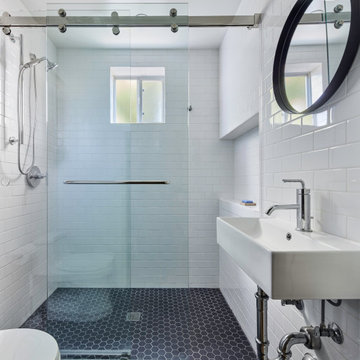
Bathroom
Photo of a small traditional bathroom in Los Angeles with white cabinets, a one-piece toilet, white tiles, ceramic tiles, white walls, ceramic flooring, a wall-mounted sink, solid surface worktops, black floors, a sliding door, white worktops, a wall niche, a single sink and a floating vanity unit.
Photo of a small traditional bathroom in Los Angeles with white cabinets, a one-piece toilet, white tiles, ceramic tiles, white walls, ceramic flooring, a wall-mounted sink, solid surface worktops, black floors, a sliding door, white worktops, a wall niche, a single sink and a floating vanity unit.

Light blue, white and wood guest bathroom.
© Cindy Apple Photography
Small classic shower room bathroom in Seattle with shaker cabinets, dark wood cabinets, a shower/bath combination, blue tiles, porcelain tiles, porcelain flooring, a submerged sink, marble worktops, white floors, a sliding door, white worktops, a single sink and a built in vanity unit.
Small classic shower room bathroom in Seattle with shaker cabinets, dark wood cabinets, a shower/bath combination, blue tiles, porcelain tiles, porcelain flooring, a submerged sink, marble worktops, white floors, a sliding door, white worktops, a single sink and a built in vanity unit.

Craftsman home teenage pull and put bathroom remodel. Beautifully tiled walk-in shower and barn door style sliding glass doors. Existing vanity cabinets were professionally painted, new flooring and countertop, New paint, fixtures round out this remodel. This bathroom remodel is for teenage boy, who also is a competitive swimmer and he loves the shower tile that looks like waves, and the heated towel warmer.
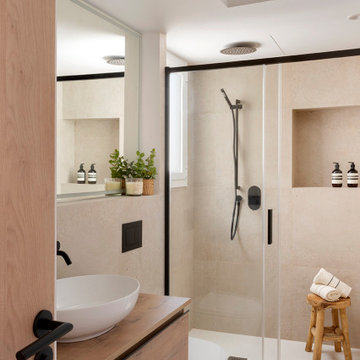
This is an example of a small mediterranean ensuite wet room bathroom in Barcelona with flat-panel cabinets, light wood cabinets, a wall mounted toilet, beige tiles, beige walls, ceramic flooring, a vessel sink, wooden worktops, beige floors, a sliding door, white worktops, a single sink and a floating vanity unit.

Bathroom remodel
Photo of a medium sized modern shower room bathroom in Miami with light wood cabinets, an alcove shower, a one-piece toilet, ceramic tiles, grey walls, laminate floors, quartz worktops, beige floors, a sliding door, white worktops, a single sink and a floating vanity unit.
Photo of a medium sized modern shower room bathroom in Miami with light wood cabinets, an alcove shower, a one-piece toilet, ceramic tiles, grey walls, laminate floors, quartz worktops, beige floors, a sliding door, white worktops, a single sink and a floating vanity unit.
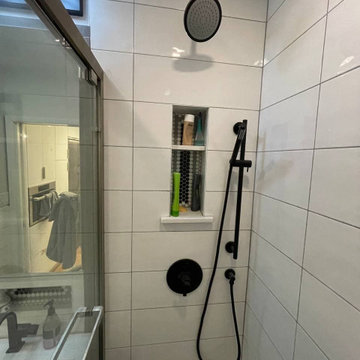
The magical makeover of the bathroom on the Upper East Side of Manhattan
The entire tile was demolitioned, the old bathtub was broken, one of the walls was demolitioned by our specialists.
A new wall has been built with space inside for a sliding entrance door.
Replaced old drywall with a new one on all walls and ceiling.
Niches were made in the walls for their functional use.
A decorative black stone is installed in the mirror area, which perfectly matches the color of the sanitary ware.
New tiles of several types have been laid.
The shower area was waterproofed.
Also, specialists have updated all the plumbing and electrical equipment.
Installed a glass sliding door.
We applied all the wishes of the customer and brought in a few of our ideas to get a decent result!

Garage conversion into an Additional Dwelling Unit for rent in Brookland, Washington DC.
Inspiration for a small contemporary shower room bathroom in DC Metro with freestanding cabinets, white cabinets, an alcove shower, white tiles, metro tiles, white walls, mosaic tile flooring, a console sink, solid surface worktops, grey floors, a sliding door, white worktops, a single sink and a built in vanity unit.
Inspiration for a small contemporary shower room bathroom in DC Metro with freestanding cabinets, white cabinets, an alcove shower, white tiles, metro tiles, white walls, mosaic tile flooring, a console sink, solid surface worktops, grey floors, a sliding door, white worktops, a single sink and a built in vanity unit.

With distressed wood features & a white ship lap accent wall, this guest bath is a coastal oasis.
Photo of a medium sized nautical shower room bathroom in Orange County with recessed-panel cabinets, a freestanding bath, an alcove shower, a one-piece toilet, beige tiles, porcelain tiles, white walls, a submerged sink, engineered stone worktops, multi-coloured worktops, an enclosed toilet, a built in vanity unit, brown cabinets, brown floors, a single sink, a sliding door and panelled walls.
Photo of a medium sized nautical shower room bathroom in Orange County with recessed-panel cabinets, a freestanding bath, an alcove shower, a one-piece toilet, beige tiles, porcelain tiles, white walls, a submerged sink, engineered stone worktops, multi-coloured worktops, an enclosed toilet, a built in vanity unit, brown cabinets, brown floors, a single sink, a sliding door and panelled walls.

Inspiration for a small bohemian shower room bathroom in Philadelphia with shaker cabinets, white cabinets, a corner shower, a two-piece toilet, blue tiles, metro tiles, multi-coloured walls, mosaic tile flooring, a submerged sink, engineered stone worktops, multi-coloured floors, a sliding door, white worktops, a shower bench, a single sink, a freestanding vanity unit and wallpapered walls.

Remodeled guest bathroom from ground up.
This is an example of a medium sized traditional shower room bathroom in Las Vegas with raised-panel cabinets, brown cabinets, an alcove shower, a two-piece toilet, beige tiles, glass sheet walls, green walls, porcelain flooring, a built-in sink, engineered stone worktops, brown floors, a sliding door, beige worktops, a single sink, a built in vanity unit, a wallpapered ceiling and wallpapered walls.
This is an example of a medium sized traditional shower room bathroom in Las Vegas with raised-panel cabinets, brown cabinets, an alcove shower, a two-piece toilet, beige tiles, glass sheet walls, green walls, porcelain flooring, a built-in sink, engineered stone worktops, brown floors, a sliding door, beige worktops, a single sink, a built in vanity unit, a wallpapered ceiling and wallpapered walls.
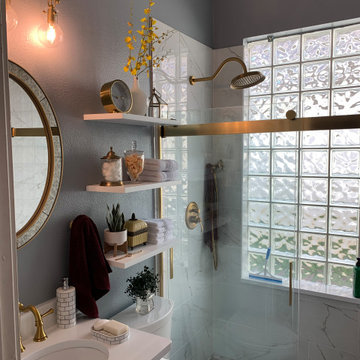
Elegant hall bath, converted from a bathtub to a zero entry shower with a single slope and linear drain. 1" thick floating shelves, open medicine cabinet, and vanity cabinet were custom made by our Sister company "Imagery Custom".
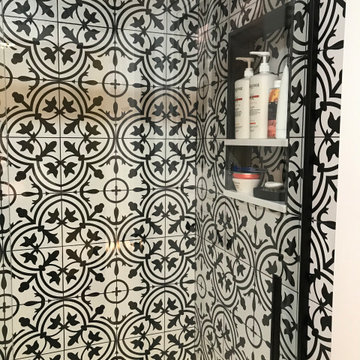
This is an example of a medium sized farmhouse ensuite bathroom in Baltimore with shaker cabinets, white cabinets, an alcove bath, a shower/bath combination, a two-piece toilet, black and white tiles, cement tiles, white walls, ceramic flooring, a submerged sink, engineered stone worktops, black floors, a sliding door, white worktops, a wall niche, a single sink, a freestanding vanity unit and tongue and groove walls.
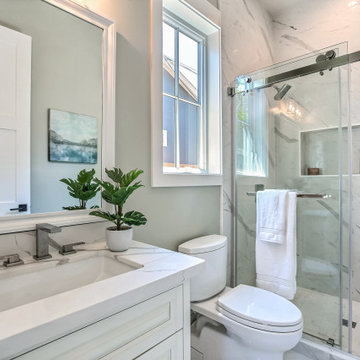
Craftsman Style Residence New Construction 2021
3000 square feet, 4 Bedroom, 3-1/2 Baths
Inspiration for a small classic shower room bathroom in San Francisco with shaker cabinets, white cabinets, an alcove shower, a one-piece toilet, white tiles, porcelain tiles, grey walls, marble flooring, a submerged sink, engineered stone worktops, white floors, a sliding door, white worktops, a single sink and a built in vanity unit.
Inspiration for a small classic shower room bathroom in San Francisco with shaker cabinets, white cabinets, an alcove shower, a one-piece toilet, white tiles, porcelain tiles, grey walls, marble flooring, a submerged sink, engineered stone worktops, white floors, a sliding door, white worktops, a single sink and a built in vanity unit.

Design ideas for a traditional shower room bathroom in Burlington with shaker cabinets, white cabinets, an alcove shower, a two-piece toilet, white tiles, ceramic tiles, white walls, slate flooring, a submerged sink, marble worktops, green floors, a sliding door, white worktops, a single sink, a freestanding vanity unit and a wall niche.
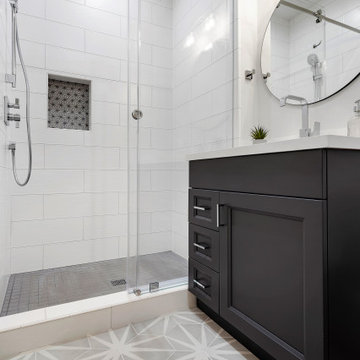
This is an example of a small classic family bathroom in San Francisco with recessed-panel cabinets, brown cabinets, an alcove shower, a two-piece toilet, white tiles, ceramic tiles, grey walls, ceramic flooring, a submerged sink, engineered stone worktops, grey floors, a sliding door, white worktops, an enclosed toilet, a single sink and a built in vanity unit.
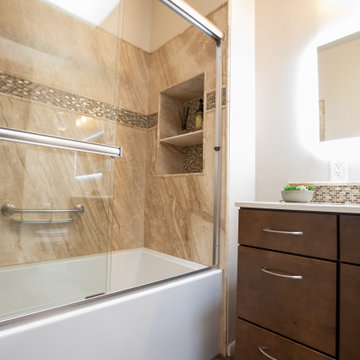
Inspiration for a medium sized traditional shower room bathroom in Albuquerque with shaker cabinets, dark wood cabinets, an alcove bath, a shower/bath combination, a one-piece toilet, multi-coloured tiles, stone slabs, white walls, vinyl flooring, solid surface worktops, multi-coloured floors, a sliding door, white worktops, a wall niche, a single sink, a built in vanity unit and a submerged sink.
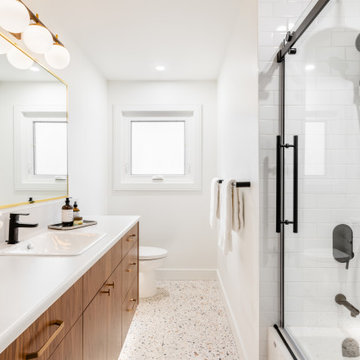
Inspiration for a medium sized retro shower room bathroom in Vancouver with an alcove bath, an alcove shower, a two-piece toilet, white tiles, ceramic tiles, white walls, terrazzo flooring, a built-in sink, laminate worktops, white floors, a sliding door, white worktops, a single sink and a floating vanity unit.

Victorian Style Bathroom in Horsham, West Sussex
In the peaceful village of Warnham, West Sussex, bathroom designer George Harvey has created a fantastic Victorian style bathroom space, playing homage to this characterful house.
Making the most of present-day, Victorian Style bathroom furnishings was the brief for this project, with this client opting to maintain the theme of the house throughout this bathroom space. The design of this project is minimal with white and black used throughout to build on this theme, with present day technologies and innovation used to give the client a well-functioning bathroom space.
To create this space designer George has used bathroom suppliers Burlington and Crosswater, with traditional options from each utilised to bring the classic black and white contrast desired by the client. In an additional modern twist, a HiB illuminating mirror has been included – incorporating a present-day innovation into this timeless bathroom space.
Bathroom Accessories
One of the key design elements of this project is the contrast between black and white and balancing this delicately throughout the bathroom space. With the client not opting for any bathroom furniture space, George has done well to incorporate traditional Victorian accessories across the room. Repositioned and refitted by our installation team, this client has re-used their own bath for this space as it not only suits this space to a tee but fits perfectly as a focal centrepiece to this bathroom.
A generously sized Crosswater Clear6 shower enclosure has been fitted in the corner of this bathroom, with a sliding door mechanism used for access and Crosswater’s Matt Black frame option utilised in a contemporary Victorian twist. Distinctive Burlington ceramics have been used in the form of pedestal sink and close coupled W/C, bringing a traditional element to these essential bathroom pieces.
Bathroom Features
Traditional Burlington Brassware features everywhere in this bathroom, either in the form of the Walnut finished Kensington range or Chrome and Black Trent brassware. Walnut pillar taps, bath filler and handset bring warmth to the space with Chrome and Black shower valve and handset contributing to the Victorian feel of this space. Above the basin area sits a modern HiB Solstice mirror with integrated demisting technology, ambient lighting and customisable illumination. This HiB mirror also nicely balances a modern inclusion with the traditional space through the selection of a Matt Black finish.
Along with the bathroom fitting, plumbing and electrics, our installation team also undertook a full tiling of this bathroom space. Gloss White wall tiles have been used as a base for Victorian features while the floor makes decorative use of Black and White Petal patterned tiling with an in keeping black border tile. As part of the installation our team have also concealed all pipework for a minimal feel.
Our Bathroom Design & Installation Service
With any bathroom redesign several trades are needed to ensure a great finish across every element of your space. Our installation team has undertaken a full bathroom fitting, electrics, plumbing and tiling work across this project with our project management team organising the entire works. Not only is this bathroom a great installation, designer George has created a fantastic space that is tailored and well-suited to this Victorian Warnham home.
If this project has inspired your next bathroom project, then speak to one of our experienced designers about it.
Call a showroom or use our online appointment form to book your free design & quote.
Bathroom with a Sliding Door and a Single Sink Ideas and Designs
7

 Shelves and shelving units, like ladder shelves, will give you extra space without taking up too much floor space. Also look for wire, wicker or fabric baskets, large and small, to store items under or next to the sink, or even on the wall.
Shelves and shelving units, like ladder shelves, will give you extra space without taking up too much floor space. Also look for wire, wicker or fabric baskets, large and small, to store items under or next to the sink, or even on the wall.  The sink, the mirror, shower and/or bath are the places where you might want the clearest and strongest light. You can use these if you want it to be bright and clear. Otherwise, you might want to look at some soft, ambient lighting in the form of chandeliers, short pendants or wall lamps. You could use accent lighting around your bath in the form to create a tranquil, spa feel, as well.
The sink, the mirror, shower and/or bath are the places where you might want the clearest and strongest light. You can use these if you want it to be bright and clear. Otherwise, you might want to look at some soft, ambient lighting in the form of chandeliers, short pendants or wall lamps. You could use accent lighting around your bath in the form to create a tranquil, spa feel, as well. 