Bathroom with a Sliding Door and Black Worktops Ideas and Designs
Refine by:
Budget
Sort by:Popular Today
41 - 60 of 1,128 photos
Item 1 of 3
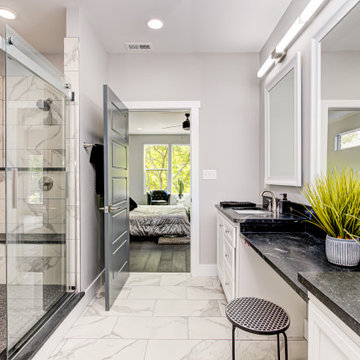
Large traditional ensuite bathroom in Indianapolis with open cabinets, white cabinets, an alcove shower, a one-piece toilet, black and white tiles, marble tiles, grey walls, marble flooring, a built-in sink, solid surface worktops, white floors, a sliding door, black worktops, double sinks and a freestanding vanity unit.
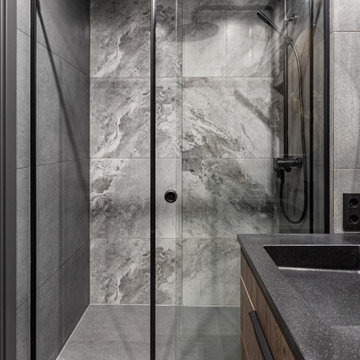
Design ideas for a medium sized contemporary wet room bathroom in Saint Petersburg with flat-panel cabinets, brown cabinets, a wall mounted toilet, grey tiles, porcelain tiles, grey walls, porcelain flooring, an integrated sink, solid surface worktops, grey floors, a sliding door, black worktops, a wall niche, a single sink and a freestanding vanity unit.

Small industrial shower room bathroom in Saint Petersburg with flat-panel cabinets, grey cabinets, a corner shower, a wall mounted toilet, white tiles, ceramic tiles, green walls, porcelain flooring, a built-in sink, solid surface worktops, black floors, a sliding door, black worktops, a single sink and a freestanding vanity unit.
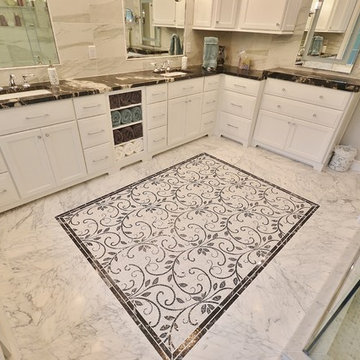
These clients were in desperate need of a new master bedroom and bath. We redesigned the space into a beautiful, luxurious Master Suite. The original bedroom and bath were gutted and the footprint was expanded into an adjoining office space. The new larger space was redesigned into a bedroom, walk in closet, and spacious new bath and toilet room. The master bedroom was tricked out with custom trim work and lighting. The new closet was filled with organized storage by Diplomat Closets ( West Chester PA ). Lighted clothes rods provide great accent and task lighting. New vinyl flooring ( a great durable alternative to wood ) was installed throughout the bedroom and closet as well. The spa like bathroom is exceptional from the ground up. The tile work from true marble floors with mosaic center piece to the clean large format linear set shower and wall tiles is gorgeous. Being a first floor bath we chose a large new frosted glass window so we could still have the light but maintain privacy. Fieldstone Cabinetry was designed with furniture toe kicks lit with LED lighting on a motion sensor. What else can I say? The pictures speak for themselves. This Master Suite is phenomenal with attention paid to every detail. Luxury Master Bath Retreat!

Please visit my website directly by copying and pasting this link directly into your browser: http://www.berensinteriors.com/ to learn more about this project and how we may work together!
A girl's bathroom with eye-catching damask wallpaper and black and white marble. Robert Naik Photography.

Photo of a medium sized contemporary bathroom in Sacramento with flat-panel cabinets, an alcove bath, a shower/bath combination, a one-piece toilet, green tiles, ceramic tiles, white walls, mosaic tile flooring, a submerged sink, granite worktops, black floors, a sliding door, black worktops, a wall niche, a single sink, a built in vanity unit and medium wood cabinets.

Victorian Style Bathroom in Horsham, West Sussex
In the peaceful village of Warnham, West Sussex, bathroom designer George Harvey has created a fantastic Victorian style bathroom space, playing homage to this characterful house.
Making the most of present-day, Victorian Style bathroom furnishings was the brief for this project, with this client opting to maintain the theme of the house throughout this bathroom space. The design of this project is minimal with white and black used throughout to build on this theme, with present day technologies and innovation used to give the client a well-functioning bathroom space.
To create this space designer George has used bathroom suppliers Burlington and Crosswater, with traditional options from each utilised to bring the classic black and white contrast desired by the client. In an additional modern twist, a HiB illuminating mirror has been included – incorporating a present-day innovation into this timeless bathroom space.
Bathroom Accessories
One of the key design elements of this project is the contrast between black and white and balancing this delicately throughout the bathroom space. With the client not opting for any bathroom furniture space, George has done well to incorporate traditional Victorian accessories across the room. Repositioned and refitted by our installation team, this client has re-used their own bath for this space as it not only suits this space to a tee but fits perfectly as a focal centrepiece to this bathroom.
A generously sized Crosswater Clear6 shower enclosure has been fitted in the corner of this bathroom, with a sliding door mechanism used for access and Crosswater’s Matt Black frame option utilised in a contemporary Victorian twist. Distinctive Burlington ceramics have been used in the form of pedestal sink and close coupled W/C, bringing a traditional element to these essential bathroom pieces.
Bathroom Features
Traditional Burlington Brassware features everywhere in this bathroom, either in the form of the Walnut finished Kensington range or Chrome and Black Trent brassware. Walnut pillar taps, bath filler and handset bring warmth to the space with Chrome and Black shower valve and handset contributing to the Victorian feel of this space. Above the basin area sits a modern HiB Solstice mirror with integrated demisting technology, ambient lighting and customisable illumination. This HiB mirror also nicely balances a modern inclusion with the traditional space through the selection of a Matt Black finish.
Along with the bathroom fitting, plumbing and electrics, our installation team also undertook a full tiling of this bathroom space. Gloss White wall tiles have been used as a base for Victorian features while the floor makes decorative use of Black and White Petal patterned tiling with an in keeping black border tile. As part of the installation our team have also concealed all pipework for a minimal feel.
Our Bathroom Design & Installation Service
With any bathroom redesign several trades are needed to ensure a great finish across every element of your space. Our installation team has undertaken a full bathroom fitting, electrics, plumbing and tiling work across this project with our project management team organising the entire works. Not only is this bathroom a great installation, designer George has created a fantastic space that is tailored and well-suited to this Victorian Warnham home.
If this project has inspired your next bathroom project, then speak to one of our experienced designers about it.
Call a showroom or use our online appointment form to book your free design & quote.
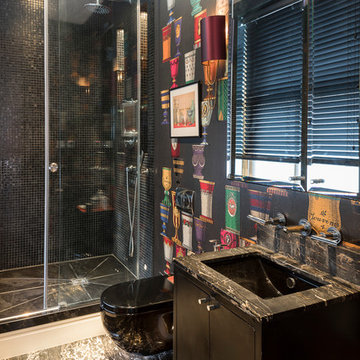
Chris Snook
This is an example of a medium sized eclectic bathroom in London with flat-panel cabinets, black cabinets, a walk-in shower, a wall mounted toilet, black walls, marble flooring, marble worktops, black floors, a sliding door and black worktops.
This is an example of a medium sized eclectic bathroom in London with flat-panel cabinets, black cabinets, a walk-in shower, a wall mounted toilet, black walls, marble flooring, marble worktops, black floors, a sliding door and black worktops.

Linoleum flooring will be very removed. The entire bathroom is being renovated cast-iron clawfoot tub will be removed cast iron register is also being removed for space. All fixtures, sink, tub, vanity, toilet, and window will be replaced with beehive Carrera marble on the floor and Carrera marble subway tile three by fives on the wall

Large modern ensuite bathroom in Auckland with flat-panel cabinets, light wood cabinets, a double shower, black tiles, cement tiles, cement flooring, a vessel sink, engineered stone worktops, a sliding door, black worktops, double sinks, a floating vanity unit and a timber clad ceiling.

Great design makes all the difference - bold material choices were just what was needed to give this little bathroom some BIG personality! Our clients wanted a dark, moody vibe, but had always heard that using dark colors in a small space would only make it feel smaller. Not true!
Introducing a larger vanity cabinet with more storage and replacing the tub with an expansive walk-in shower immediately made the space feel larger, without any structural alterations. We went with a dark graphite tile that had a mix of texture on the walls and in the shower, but then anchored the space with white shiplap on the upper portion of the walls and a graphic floor tile (with mostly white and light gray tones). This technique of balancing dark tones with lighter tones is key to achieving those moody vibes, without creeping into cavernous territory. Subtle gray/blue/green tones on the vanity blend in well, but still pop in the space, and matte black fixtures add fantastic contrast to really finish off the whole look!
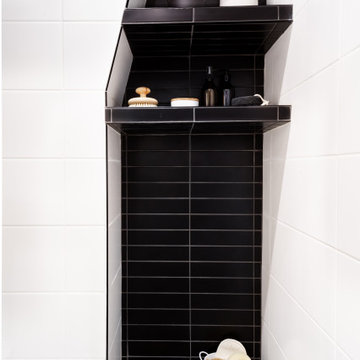
This is an example of a medium sized modern ensuite bathroom in Paris with white walls, a single sink, white cabinets, a double shower, a two-piece toilet, white tiles, ceramic flooring, a built-in sink, white floors, a sliding door, black worktops and a floating vanity unit.

In this master bath, we were able to install a vanity from our Cabinet line, Greenfield Cabinetry. These cabinets are all plywood boxes and soft close drawers and doors. They are furniture grade cabinets with limited lifetime warranty. also shown in this photo is a custom mirror and custom floating shelves to match. The double vessel sinks added the perfect amount of flair to this Rustic Farmhouse style Master Bath.
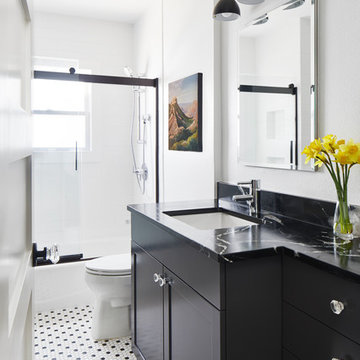
The original structure of this hall bathroom was complicated and narrow, with very little storage. We were able to re-use existing locations for the tub/shower and toilet, but bumped back the wall for the vanity to increase the cabinet depth. The vanity design is notched with custom shallow depth drawers, so that the door can fully open with ease.
For finishes, we went for timeless and classic tile selections (white subway with black and white hexagon floor), and bold black on the vanity (featuring a black soapstone top. Crystal cabinet knobs tie in beautifully with the crystal door knobs throughout the home.
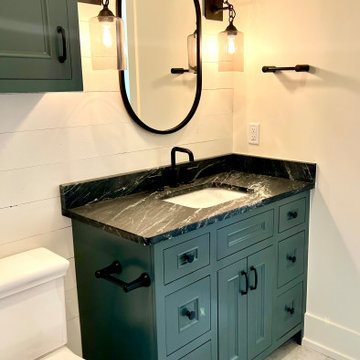
Inspiration for a farmhouse bathroom in Other with beaded cabinets, green cabinets, an alcove shower, a two-piece toilet, white tiles, ceramic tiles, white walls, ceramic flooring, a submerged sink, soapstone worktops, a sliding door, black worktops, a single sink, a built in vanity unit and tongue and groove walls.
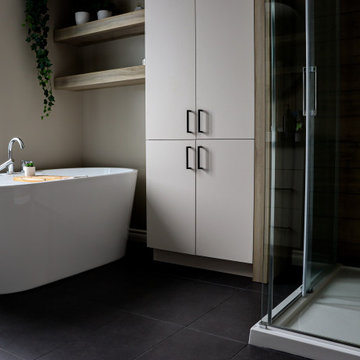
Sarah & Ronald désiraient avoir une salle de bain plus conforme à leur besoins, donc plus de rangement, un bain plus confortable et une douche facile d'entretien.
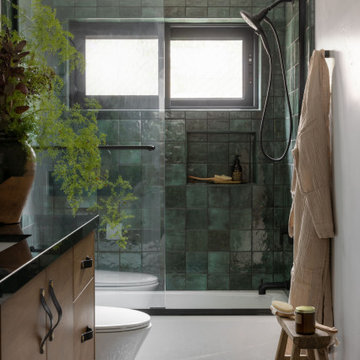
Medium sized modern bathroom in Sacramento with flat-panel cabinets, medium wood cabinets, an alcove bath, a shower/bath combination, a one-piece toilet, green tiles, ceramic tiles, white walls, mosaic tile flooring, a submerged sink, granite worktops, black floors, a sliding door, black worktops, a wall niche, a single sink and a built in vanity unit.
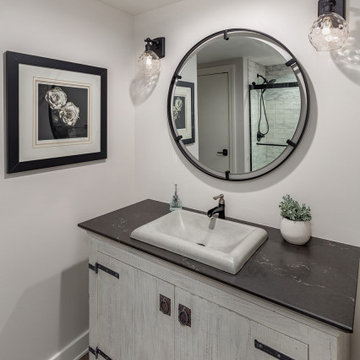
Inspiration for a medium sized classic shower room bathroom in Columbus with flat-panel cabinets, distressed cabinets, an alcove shower, ceramic tiles, vinyl flooring, a built-in sink, engineered stone worktops, grey floors, a sliding door, black worktops, a single sink and a freestanding vanity unit.
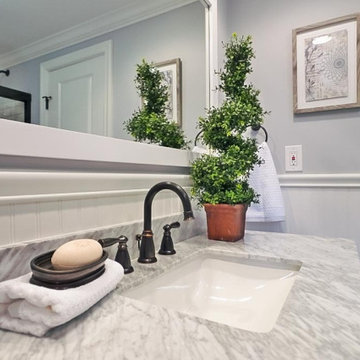
Classic mid-century restoration that included a new gourmet kitchen, updated floor plan. 3 new full baths and many custom features.
Inspiration for a retro family bathroom in Cleveland with freestanding cabinets, dark wood cabinets, an alcove bath, a shower/bath combination, black and white tiles, ceramic tiles, blue walls, ceramic flooring, a submerged sink, granite worktops, black floors, a sliding door, black worktops, a single sink, a freestanding vanity unit and wainscoting.
Inspiration for a retro family bathroom in Cleveland with freestanding cabinets, dark wood cabinets, an alcove bath, a shower/bath combination, black and white tiles, ceramic tiles, blue walls, ceramic flooring, a submerged sink, granite worktops, black floors, a sliding door, black worktops, a single sink, a freestanding vanity unit and wainscoting.
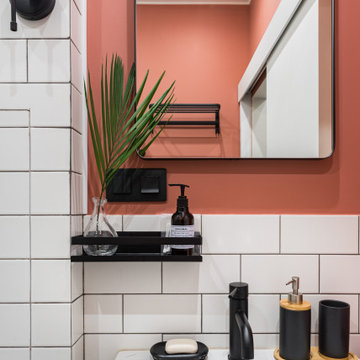
Inspiration for a small industrial shower room bathroom in Saint Petersburg with flat-panel cabinets, grey cabinets, a corner shower, a wall mounted toilet, white tiles, ceramic tiles, green walls, porcelain flooring, a built-in sink, solid surface worktops, black floors, a sliding door, black worktops, a single sink and a freestanding vanity unit.
Bathroom with a Sliding Door and Black Worktops Ideas and Designs
3

 Shelves and shelving units, like ladder shelves, will give you extra space without taking up too much floor space. Also look for wire, wicker or fabric baskets, large and small, to store items under or next to the sink, or even on the wall.
Shelves and shelving units, like ladder shelves, will give you extra space without taking up too much floor space. Also look for wire, wicker or fabric baskets, large and small, to store items under or next to the sink, or even on the wall.  The sink, the mirror, shower and/or bath are the places where you might want the clearest and strongest light. You can use these if you want it to be bright and clear. Otherwise, you might want to look at some soft, ambient lighting in the form of chandeliers, short pendants or wall lamps. You could use accent lighting around your bath in the form to create a tranquil, spa feel, as well.
The sink, the mirror, shower and/or bath are the places where you might want the clearest and strongest light. You can use these if you want it to be bright and clear. Otherwise, you might want to look at some soft, ambient lighting in the form of chandeliers, short pendants or wall lamps. You could use accent lighting around your bath in the form to create a tranquil, spa feel, as well. 