Bathroom with a Sliding Door and Double Sinks Ideas and Designs
Refine by:
Budget
Sort by:Popular Today
101 - 120 of 5,473 photos
Item 1 of 3
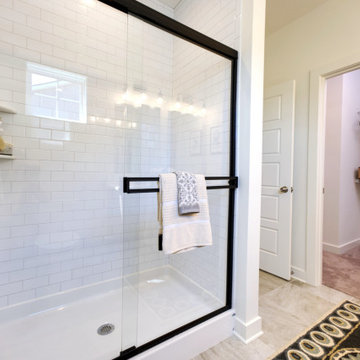
Farmhouse style, private bath with black frame sliding shower door. Alcove shower with white subway tile backsplash. Double bowl vanity with marble countertops and integrated, rectangular wave bowls.
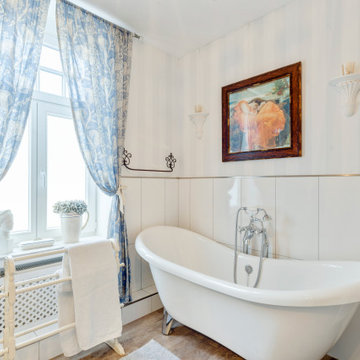
Doppelwanne, Acrylwanne, freistehende Badewanne, Vintage Armatur, Tapete
Inspiration for a small country bathroom in Essen with white cabinets, a freestanding bath, a one-piece toilet, white tiles, ceramic tiles, blue walls, vinyl flooring, a console sink, wooden worktops, brown floors, a sliding door, white worktops, double sinks, a freestanding vanity unit and wallpapered walls.
Inspiration for a small country bathroom in Essen with white cabinets, a freestanding bath, a one-piece toilet, white tiles, ceramic tiles, blue walls, vinyl flooring, a console sink, wooden worktops, brown floors, a sliding door, white worktops, double sinks, a freestanding vanity unit and wallpapered walls.
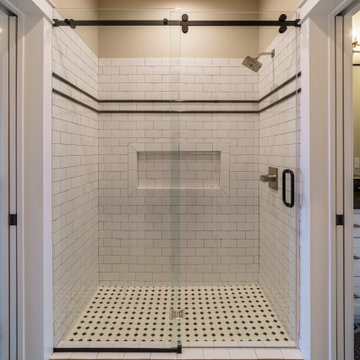
Jack and Jill Shower
Medium sized country bathroom in Austin with shaker cabinets, grey cabinets, an alcove shower, a two-piece toilet, white tiles, metro tiles, beige walls, marble flooring, a submerged sink, engineered stone worktops, white floors, a sliding door, grey worktops, an enclosed toilet, double sinks and a built in vanity unit.
Medium sized country bathroom in Austin with shaker cabinets, grey cabinets, an alcove shower, a two-piece toilet, white tiles, metro tiles, beige walls, marble flooring, a submerged sink, engineered stone worktops, white floors, a sliding door, grey worktops, an enclosed toilet, double sinks and a built in vanity unit.
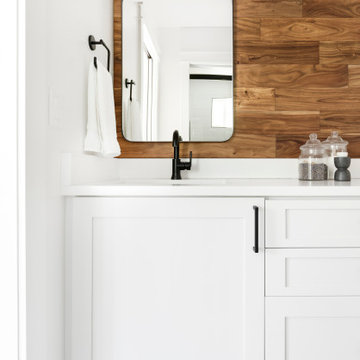
While the majority of APD designs are created to meet the specific and unique needs of the client, this whole home remodel was completed in partnership with Black Sheep Construction as a high end house flip. From space planning to cabinet design, finishes to fixtures, appliances to plumbing, cabinet finish to hardware, paint to stone, siding to roofing; Amy created a design plan within the contractor’s remodel budget focusing on the details that would be important to the future home owner. What was a single story house that had fallen out of repair became a stunning Pacific Northwest modern lodge nestled in the woods!
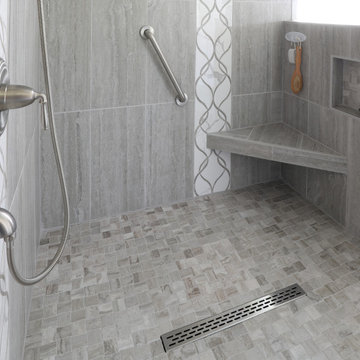
A builder grade bathroom gets a major upgrade. The client was amazing as she did this remodel while having a torn Achilles tendon while she was in a boot before and after surgery all while her husband was out of town for work. This prompted the request for a large, curbless shower with a barn door. We removed the dated unused corner tub to expand the shower and added a bench under the window for additional storage. The vanity got a functional make-over with better storage for toiletries. His and hers pull-outs and drawers provided ample space. The traditional fixtures blend with the more contemporary tile and color pallet giving the bathroom an elegant soothing feel.
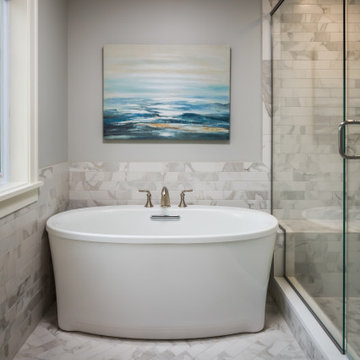
This is an example of a large traditional ensuite bathroom in Grand Rapids with recessed-panel cabinets, dark wood cabinets, a shower/bath combination, a two-piece toilet, grey walls, marble flooring, a vessel sink, quartz worktops, white floors, a sliding door, white worktops, double sinks and a built in vanity unit.
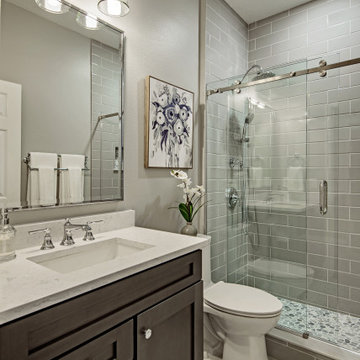
Take a look at the latest home renovation that we had the pleasure of performing for a client in Trinity. This was a full master bathroom remodel, guest bathroom remodel, and a laundry room. The existing bathroom and laundry room were the typical early 2000’s era décor that you would expect in the area. The client came to us with a list of things that they wanted to accomplish in the various spaces. The master bathroom features new cabinetry with custom elements provided by Palm Harbor Cabinets. A free standing bathtub. New frameless glass shower. Custom tile that was provided by Pro Source Port Richey. New lighting and wainscoting finish off the look. In the master bathroom, we took the same steps and updated all of the tile, cabinetry, lighting, and trim as well. The laundry room was finished off with new cabinets, shelving, and custom tile work to give the space a dramatic feel.
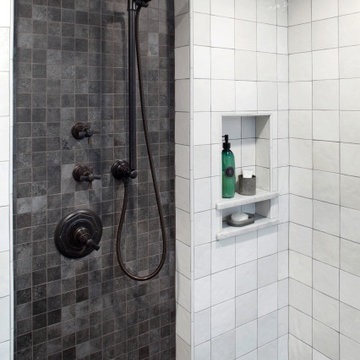
Large classic ensuite bathroom in Seattle with recessed-panel cabinets, white cabinets, a freestanding bath, a built-in shower, a two-piece toilet, white tiles, porcelain tiles, beige walls, porcelain flooring, a submerged sink, marble worktops, grey floors, a sliding door, white worktops, a wall niche, double sinks, a freestanding vanity unit and wainscoting.
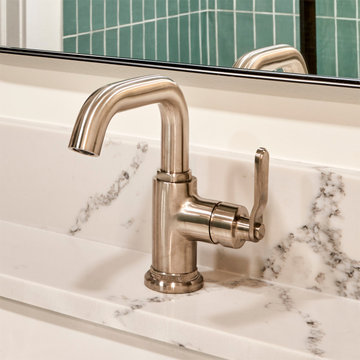
The client wanted a bigger shower, so we changed the existing floor plan and made there small tiny shower into an arched and more usable open storage closet concept, while opting for a combo shower/tub area. We incorporated art deco features and arches as you see in the floor tile, shower niche, and overall shape of the new open closet.
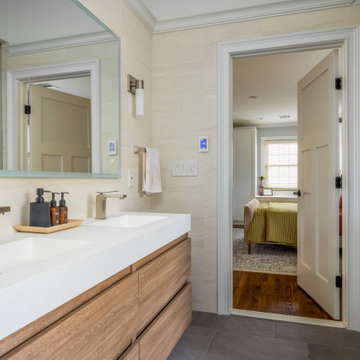
Not to mention, the bathroom was also remodeled within the Warren, NJ home. As the minimal trends arise in this era we went for a modern bright look for the bathroom with gold and warm accents.
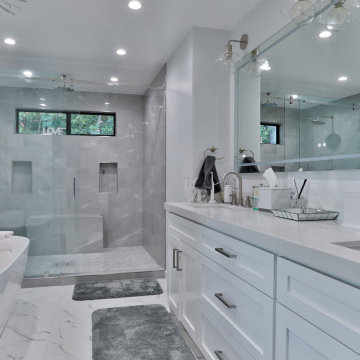
This is an example of a medium sized ensuite bathroom in Los Angeles with shaker cabinets, white cabinets, a freestanding bath, a walk-in shower, a bidet, grey tiles, white walls, marble flooring, a built-in sink, multi-coloured floors, a sliding door, white worktops, double sinks and a built in vanity unit.
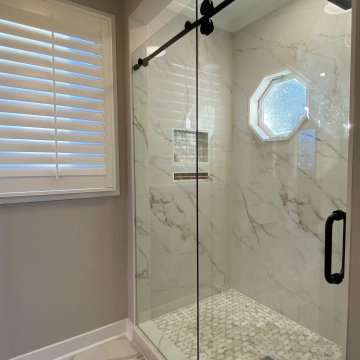
Large format porcelain master bathroom remodel
Inspiration for a large ensuite bathroom in Other with flat-panel cabinets, white cabinets, a freestanding bath, an alcove shower, a two-piece toilet, porcelain tiles, beige walls, porcelain flooring, a submerged sink, tiled worktops, a sliding door, an enclosed toilet, double sinks and a built in vanity unit.
Inspiration for a large ensuite bathroom in Other with flat-panel cabinets, white cabinets, a freestanding bath, an alcove shower, a two-piece toilet, porcelain tiles, beige walls, porcelain flooring, a submerged sink, tiled worktops, a sliding door, an enclosed toilet, double sinks and a built in vanity unit.
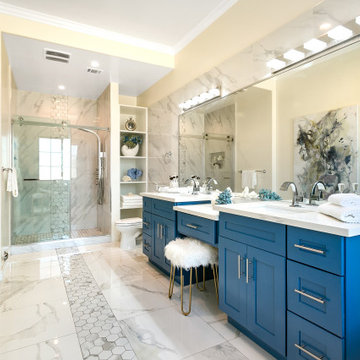
Design ideas for a classic ensuite bathroom in Los Angeles with shaker cabinets, blue cabinets, an alcove shower, a two-piece toilet, marble tiles, white walls, marble flooring, a submerged sink, engineered stone worktops, grey floors, a sliding door, double sinks and a built in vanity unit.
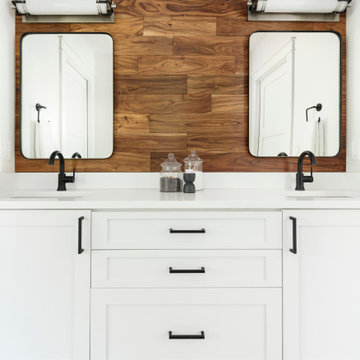
While the majority of APD designs are created to meet the specific and unique needs of the client, this whole home remodel was completed in partnership with Black Sheep Construction as a high end house flip. From space planning to cabinet design, finishes to fixtures, appliances to plumbing, cabinet finish to hardware, paint to stone, siding to roofing; Amy created a design plan within the contractor’s remodel budget focusing on the details that would be important to the future home owner. What was a single story house that had fallen out of repair became a stunning Pacific Northwest modern lodge nestled in the woods!
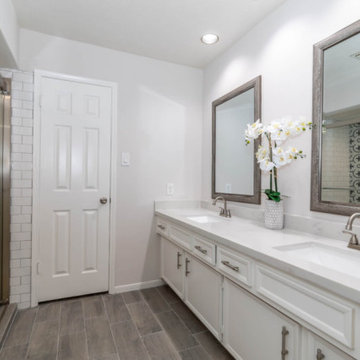
Classic bathroom in Houston with recessed-panel cabinets, white cabinets, an alcove shower, white tiles, metro tiles, white walls, porcelain flooring, a submerged sink, granite worktops, brown floors, a sliding door, white worktops, double sinks and a built in vanity unit.
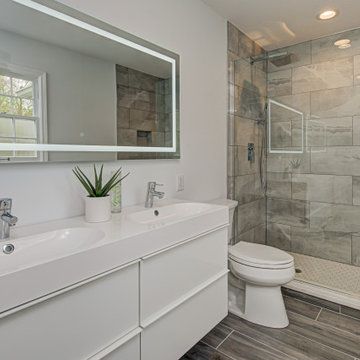
Design ideas for a medium sized farmhouse ensuite bathroom in Indianapolis with flat-panel cabinets, white cabinets, an alcove shower, a one-piece toilet, brown tiles, ceramic tiles, white walls, medium hardwood flooring, a built-in sink, solid surface worktops, brown floors, a sliding door, white worktops, a wall niche, double sinks and a freestanding vanity unit.
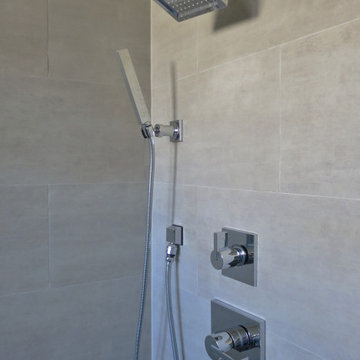
Updated plumbing hardware gives this bathroom a new life.
This is an example of a medium sized contemporary ensuite bathroom in Houston with white cabinets, a submerged bath, a corner shower, a two-piece toilet, grey tiles, porcelain tiles, grey walls, porcelain flooring, a submerged sink, quartz worktops, multi-coloured floors, a sliding door, white worktops, a shower bench, double sinks, a built in vanity unit and flat-panel cabinets.
This is an example of a medium sized contemporary ensuite bathroom in Houston with white cabinets, a submerged bath, a corner shower, a two-piece toilet, grey tiles, porcelain tiles, grey walls, porcelain flooring, a submerged sink, quartz worktops, multi-coloured floors, a sliding door, white worktops, a shower bench, double sinks, a built in vanity unit and flat-panel cabinets.
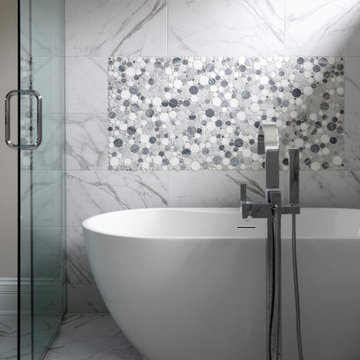
Large master bath wet area; includes shower, tub and a bench. Mosaic accents and shelves.
Design ideas for an expansive traditional ensuite wet room bathroom in Chicago with shaker cabinets, brown cabinets, a freestanding bath, white tiles, grey walls, marble flooring, a submerged sink, multi-coloured floors, white worktops, a shower bench, double sinks, a built in vanity unit and a sliding door.
Design ideas for an expansive traditional ensuite wet room bathroom in Chicago with shaker cabinets, brown cabinets, a freestanding bath, white tiles, grey walls, marble flooring, a submerged sink, multi-coloured floors, white worktops, a shower bench, double sinks, a built in vanity unit and a sliding door.
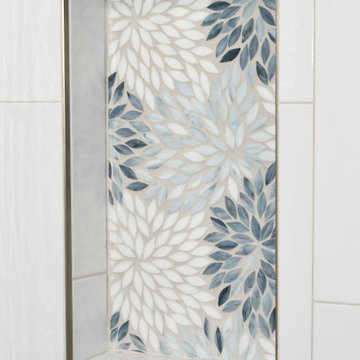
Kristen Campbell of Reico Kitchen and Bath in Williamsburg, VA collaborated with Southern Shores Construction & Design to design a coastal chic style primary bathroom featuring the Portrait 5-piece door style in Maple with a Cotton finish by Merillat Classic Cabinetry.
The bathroom vanity countertops are a Leathered Super White quartz.
Photo courtesy of Tim Snyder Photography.
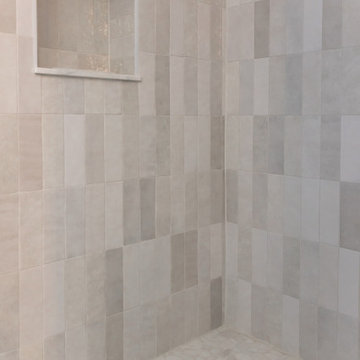
Secondary bathroom with a freestanding tub and tile in shower.
Design ideas for a medium sized contemporary family bathroom in Portland with shaker cabinets, brown cabinets, a freestanding bath, a one-piece toilet, white walls, a submerged sink, quartz worktops, beige floors, a sliding door, beige worktops, a wall niche, double sinks and a built in vanity unit.
Design ideas for a medium sized contemporary family bathroom in Portland with shaker cabinets, brown cabinets, a freestanding bath, a one-piece toilet, white walls, a submerged sink, quartz worktops, beige floors, a sliding door, beige worktops, a wall niche, double sinks and a built in vanity unit.
Bathroom with a Sliding Door and Double Sinks Ideas and Designs
6

 Shelves and shelving units, like ladder shelves, will give you extra space without taking up too much floor space. Also look for wire, wicker or fabric baskets, large and small, to store items under or next to the sink, or even on the wall.
Shelves and shelving units, like ladder shelves, will give you extra space without taking up too much floor space. Also look for wire, wicker or fabric baskets, large and small, to store items under or next to the sink, or even on the wall.  The sink, the mirror, shower and/or bath are the places where you might want the clearest and strongest light. You can use these if you want it to be bright and clear. Otherwise, you might want to look at some soft, ambient lighting in the form of chandeliers, short pendants or wall lamps. You could use accent lighting around your bath in the form to create a tranquil, spa feel, as well.
The sink, the mirror, shower and/or bath are the places where you might want the clearest and strongest light. You can use these if you want it to be bright and clear. Otherwise, you might want to look at some soft, ambient lighting in the form of chandeliers, short pendants or wall lamps. You could use accent lighting around your bath in the form to create a tranquil, spa feel, as well. 