Bathroom with a Submerged Bath and a Hinged Door Ideas and Designs
Refine by:
Budget
Sort by:Popular Today
61 - 80 of 5,487 photos
Item 1 of 3
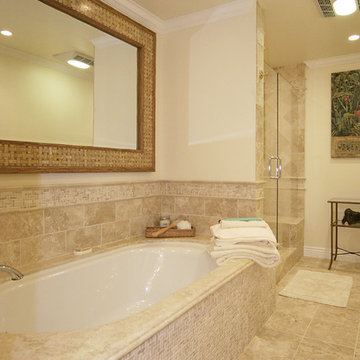
Fritz Pinney
Photo of a medium sized traditional ensuite bathroom in Santa Barbara with a submerged bath, a corner shower, beige tiles, ceramic tiles, beige walls, travertine flooring, beige floors and a hinged door.
Photo of a medium sized traditional ensuite bathroom in Santa Barbara with a submerged bath, a corner shower, beige tiles, ceramic tiles, beige walls, travertine flooring, beige floors and a hinged door.
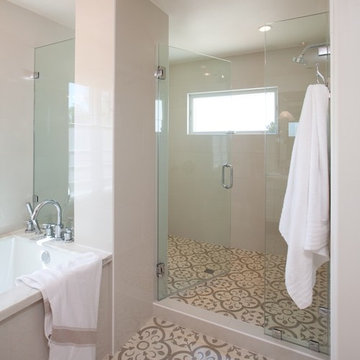
This is an example of a large classic ensuite bathroom in Los Angeles with a submerged bath, an alcove shower, white tiles, porcelain tiles, white walls, porcelain flooring, multi-coloured floors and a hinged door.

Ванная в стиле Прованс с цветочным орнаментом в обоях, с классической плиткой.
Medium sized classic ensuite bathroom in Moscow with recessed-panel cabinets, beige cabinets, a submerged bath, an alcove shower, a wall mounted toilet, white tiles, ceramic tiles, multi-coloured walls, porcelain flooring, a built-in sink, pink floors, a hinged door, white worktops, a laundry area, a single sink, a freestanding vanity unit and wallpapered walls.
Medium sized classic ensuite bathroom in Moscow with recessed-panel cabinets, beige cabinets, a submerged bath, an alcove shower, a wall mounted toilet, white tiles, ceramic tiles, multi-coloured walls, porcelain flooring, a built-in sink, pink floors, a hinged door, white worktops, a laundry area, a single sink, a freestanding vanity unit and wallpapered walls.

Download our free ebook, Creating the Ideal Kitchen. DOWNLOAD NOW
Bathrooms come in all shapes and sizes and each project has its unique challenges. This master bath remodel was no different. The room had been remodeled about 20 years ago as part of a large addition and consists of three separate zones – 1) tub zone, 2) vanity/storage zone and 3) shower and water closet zone. The room layout and zones had to remain the same, but the goal was to make each area more functional. In addition, having comfortable access to the tub and seating in the tub area was also high on the list, as the tub serves as an important part of the daily routine for the homeowners and their special needs son.
We started out in the tub room and determined that an undermount tub and flush deck would be much more functional and comfortable for entering and exiting the tub than the existing drop in tub with its protruding lip. A redundant radiator was eliminated from this room allowing room for a large comfortable chair that can be used as part of the daily bathing routine.
In the vanity and storage zone, the existing vanities size neither optimized the space nor provided much real storage. A few tweaks netted a much better storage solution that now includes cabinets, drawers, pull outs and a large custom built-in hutch that houses towels and other bathroom necessities. A framed custom mirror opens the space and bounces light around the room from the large existing bank of windows.
We transformed the shower and water closet room into a large walk in shower with a trench drain, making for both ease of access and a seamless look. Next, we added a niche for shampoo storage to the back wall, and updated shower fixtures to give the space new life.
The star of the bathroom is the custom marble mosaic floor tile. All the other materials take a simpler approach giving permission to the beautiful circular pattern of the mosaic to shine. White shaker cabinetry is topped with elegant Calacatta marble countertops, which also lines the shower walls. Polished nickel fixtures and sophisticated crystal lighting are simple yet sophisticated, allowing the beauty of the materials shines through.
Designed by: Susan Klimala, CKD, CBD
For more information on kitchen and bath design ideas go to: www.kitchenstudio-ge.com
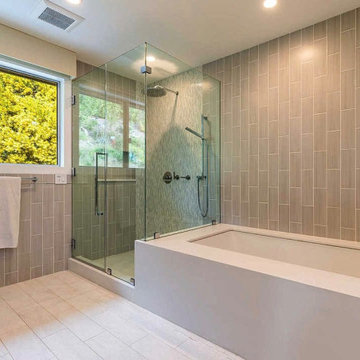
In addition to two bedrooms, the children’s wing encompasses a sizable bathroom. The lower section of the vanity houses a pullout step stool for the youngest ones.
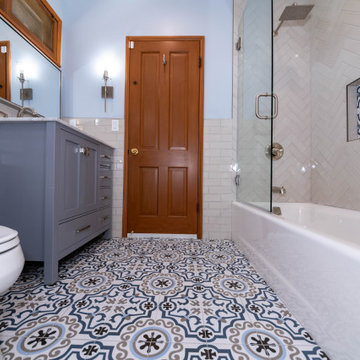
Medium sized modern shower room bathroom in Los Angeles with shaker cabinets, grey cabinets, a submerged bath, a shower/bath combination, a one-piece toilet, white tiles, metro tiles, grey walls, cement flooring, a built-in sink, quartz worktops, multi-coloured floors, a hinged door, white worktops, a single sink and a built in vanity unit.

This master bath was designed to modernize a 90's house. The client's wanted clean, fresh and simple. We designed a custom vanity to maximize storage and installed RH medicine cabinets. The clients did not want to break the bank on this renovation so we maximized the look with a marble inlay in the floor, pattern details on the shower walls and a gorgeous window treatment.

Using a deep soaking tub and very organic materials gives this Master bathroom re- model a very luxurious yet casual feel.
Inspiration for a medium sized beach style ensuite bathroom in Orange County with shaker cabinets, white cabinets, a submerged bath, a corner shower, beige tiles, porcelain tiles, white walls, light hardwood flooring, a built-in sink, quartz worktops, a hinged door, beige worktops, a shower bench, double sinks and a built in vanity unit.
Inspiration for a medium sized beach style ensuite bathroom in Orange County with shaker cabinets, white cabinets, a submerged bath, a corner shower, beige tiles, porcelain tiles, white walls, light hardwood flooring, a built-in sink, quartz worktops, a hinged door, beige worktops, a shower bench, double sinks and a built in vanity unit.

Inspiration for a medium sized contemporary ensuite bathroom in Paris with flat-panel cabinets, a shower/bath combination, green tiles, white tiles, white walls, white worktops, double sinks, a floating vanity unit, light wood cabinets, a submerged bath, a two-piece toilet, ceramic tiles, ceramic flooring, a submerged sink, grey floors and a hinged door.
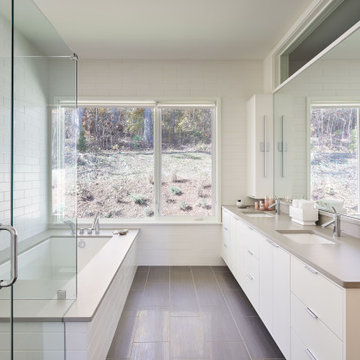
Inspiration for a large contemporary ensuite bathroom in Other with flat-panel cabinets, white cabinets, a submerged bath, a corner shower, white tiles, metro tiles, a submerged sink, brown floors, a hinged door and beige worktops.
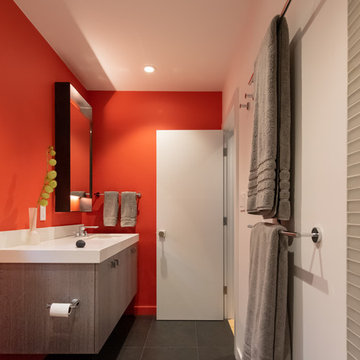
Inspiration for a contemporary bathroom in San Francisco with flat-panel cabinets, light wood cabinets, a submerged bath, a shower/bath combination, a one-piece toilet, grey tiles, glass tiles, orange walls, porcelain flooring, a submerged sink, engineered stone worktops, grey floors, a hinged door and white worktops.
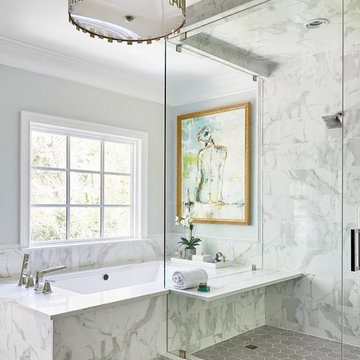
Photography by Dustin Peck Photography
Design ideas for a medium sized classic ensuite bathroom in Charlotte with a submerged bath, white tiles, porcelain tiles, engineered stone worktops, a hinged door, white worktops, grey walls and multi-coloured floors.
Design ideas for a medium sized classic ensuite bathroom in Charlotte with a submerged bath, white tiles, porcelain tiles, engineered stone worktops, a hinged door, white worktops, grey walls and multi-coloured floors.
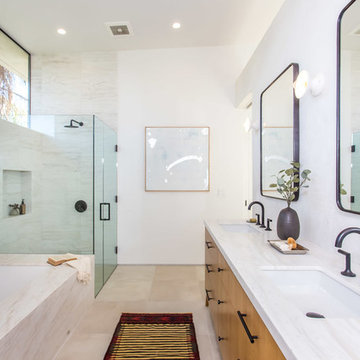
Inspiration for a contemporary ensuite bathroom in Los Angeles with flat-panel cabinets, medium wood cabinets, a submerged bath, a corner shower, beige tiles, white walls, a submerged sink, beige floors, a hinged door and white worktops.
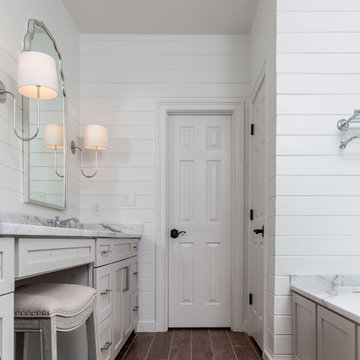
In recent years, shiplap installments have been popular on HGTV, other design networks, and in magazines. Shiplap has become a desired focal feature in homes to achieve a shabby chic, cottage-like aesthetic. When we were approached by the owners of this bathroom we couldn’t have been more excited to help them achieve the effect that they were dreaming of.
Our favorite features of this bathroom are:
1. The floor to ceiling shiplap walls are beautiful and have completely converted the space
2. The innovative design of the tub deck showcases Stoneunlimited’s ability to utilize Waypoint cabinets in various ways to achieve sophisticated detail.
3. The design of the tile in the shower in differing sizes, textures and chair rail detail make the white on white tile appealing to the eye and emphasizes the farmhouse shabby-chic feel.
If you can imagine a warm and cozy bathroom or kitchen with the beauty of shiplap, Stoneunlimited Kitchen and Bath can help you achieve your dream of having a farmhouse inspired space too!
This bathroom remodel in Alpharetta, Georgia features:
Shiplap: Floor to ceiling 4” tongue & groove
Cabinets: Waypoint Shaker Style Cabinets with Soft Close feature in Harbor finish
Knobs & Pulls: Ascendra in Polish Chrome
Tile:
Main Floor Tile: 6x40 Longwood Nut Porcelain
Shower Tile:
1x3 Mini brick mosaic tile in gloss white for the top 58” of the shower walls and niche
3x6 Highland Whisper White subway tiles for the lower 36” of the shower walls
2x6 Highland Whisper White Chair Rail tile used as a divider between the Mini Brick and Subway tile
2x2 Arabescato Herringbone marble tile for the shower floor
Tub:
Kohler 36” x 66” soaking tub with Artifacts Faucet in Chrome finish
Tub Deck was built up to enclose the rectangular under mount tub
Waypoint cabinet panels were used to create the apron for the tub deck
Hardware: Shower Trim, Faucets, Robe Hook, Towel Rack are all Kohler Artifacts Series in Chrome
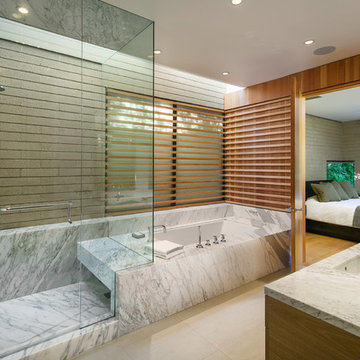
Photo of a contemporary ensuite bathroom in Los Angeles with medium wood cabinets, a submerged bath, a corner shower, beige walls, a submerged sink, beige floors, a hinged door and white worktops.
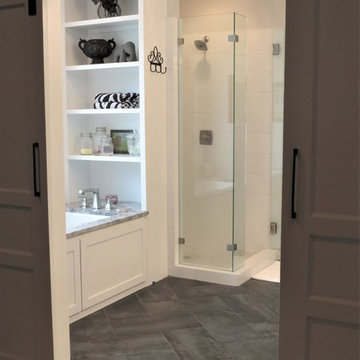
Design ideas for a medium sized modern ensuite bathroom in Little Rock with shaker cabinets, white cabinets, a submerged bath, a corner shower, white tiles, ceramic tiles, grey walls, porcelain flooring, a submerged sink, granite worktops, black floors, a hinged door and multi-coloured worktops.

The bathrooms in our homes are serene respites from busy lives. Exquisite cabinets and plumbing hardware complement the subtle stone and tile palette.
Photo by Nat Rea Photography
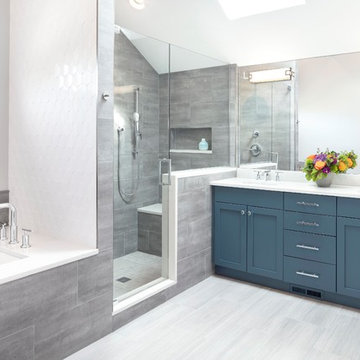
Jason W. Kaumeyer
Photo of a large classic ensuite bathroom in Chicago with shaker cabinets, blue cabinets, a submerged bath, a double shower, grey tiles, porcelain tiles, grey walls, porcelain flooring, a submerged sink, engineered stone worktops, grey floors, a hinged door and white worktops.
Photo of a large classic ensuite bathroom in Chicago with shaker cabinets, blue cabinets, a submerged bath, a double shower, grey tiles, porcelain tiles, grey walls, porcelain flooring, a submerged sink, engineered stone worktops, grey floors, a hinged door and white worktops.
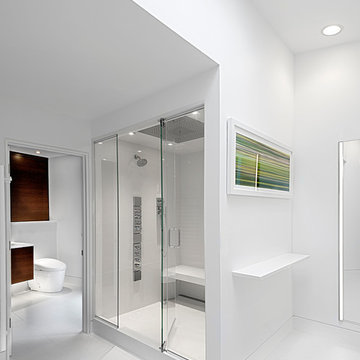
Contemporary white bathroom with large shower, multi temperature and steam controls, 36 inch rain shower head, glass doors.
Norman Sizemore-photographer
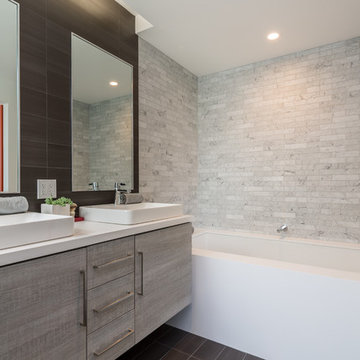
photo by Mark Singer Photography
Photo of a medium sized modern ensuite bathroom in Los Angeles with flat-panel cabinets, light wood cabinets, a submerged bath, a walk-in shower, white tiles, marble tiles, multi-coloured walls, porcelain flooring, a vessel sink, engineered stone worktops, grey floors and a hinged door.
Photo of a medium sized modern ensuite bathroom in Los Angeles with flat-panel cabinets, light wood cabinets, a submerged bath, a walk-in shower, white tiles, marble tiles, multi-coloured walls, porcelain flooring, a vessel sink, engineered stone worktops, grey floors and a hinged door.
Bathroom with a Submerged Bath and a Hinged Door Ideas and Designs
4

 Shelves and shelving units, like ladder shelves, will give you extra space without taking up too much floor space. Also look for wire, wicker or fabric baskets, large and small, to store items under or next to the sink, or even on the wall.
Shelves and shelving units, like ladder shelves, will give you extra space without taking up too much floor space. Also look for wire, wicker or fabric baskets, large and small, to store items under or next to the sink, or even on the wall.  The sink, the mirror, shower and/or bath are the places where you might want the clearest and strongest light. You can use these if you want it to be bright and clear. Otherwise, you might want to look at some soft, ambient lighting in the form of chandeliers, short pendants or wall lamps. You could use accent lighting around your bath in the form to create a tranquil, spa feel, as well.
The sink, the mirror, shower and/or bath are the places where you might want the clearest and strongest light. You can use these if you want it to be bright and clear. Otherwise, you might want to look at some soft, ambient lighting in the form of chandeliers, short pendants or wall lamps. You could use accent lighting around your bath in the form to create a tranquil, spa feel, as well. 