Bathroom with a Submerged Bath and All Types of Wall Treatment Ideas and Designs
Refine by:
Budget
Sort by:Popular Today
101 - 120 of 566 photos
Item 1 of 3
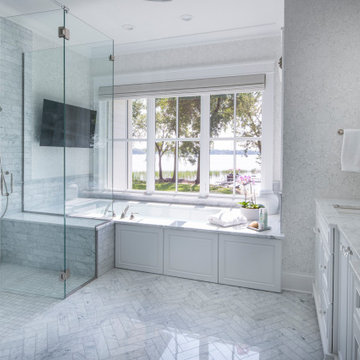
Builder: Michels Homes
Interior Design: Talla Skogmo Interior Design
Cabinetry Design: Megan at Michels Homes
Photography: Scott Amundson Photography
Inspiration for a large nautical ensuite bathroom in Minneapolis with recessed-panel cabinets, white cabinets, a submerged bath, a built-in shower, a one-piece toilet, white tiles, ceramic tiles, white walls, ceramic flooring, a submerged sink, marble worktops, grey floors, a hinged door, white worktops, a shower bench, double sinks, a built in vanity unit and wallpapered walls.
Inspiration for a large nautical ensuite bathroom in Minneapolis with recessed-panel cabinets, white cabinets, a submerged bath, a built-in shower, a one-piece toilet, white tiles, ceramic tiles, white walls, ceramic flooring, a submerged sink, marble worktops, grey floors, a hinged door, white worktops, a shower bench, double sinks, a built in vanity unit and wallpapered walls.
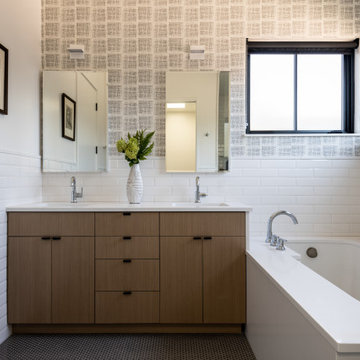
Photography by Andrew Giammarco.
Interior design by Ralston + Saar.
Inspiration for a medium sized contemporary ensuite bathroom in Seattle with flat-panel cabinets, medium wood cabinets, a submerged bath, white tiles, ceramic tiles, white walls, ceramic flooring, a submerged sink, engineered stone worktops, black floors, white worktops, a built in vanity unit and wallpapered walls.
Inspiration for a medium sized contemporary ensuite bathroom in Seattle with flat-panel cabinets, medium wood cabinets, a submerged bath, white tiles, ceramic tiles, white walls, ceramic flooring, a submerged sink, engineered stone worktops, black floors, white worktops, a built in vanity unit and wallpapered walls.

Дизайн проект квартиры площадью 65 м2
Design ideas for a medium sized contemporary grey and white ensuite bathroom in Moscow with open cabinets, brown cabinets, a submerged bath, a shower/bath combination, a wall mounted toilet, white tiles, ceramic tiles, white walls, ceramic flooring, a vessel sink, marble worktops, white floors, an open shower, grey worktops, a single sink, a floating vanity unit and wallpapered walls.
Design ideas for a medium sized contemporary grey and white ensuite bathroom in Moscow with open cabinets, brown cabinets, a submerged bath, a shower/bath combination, a wall mounted toilet, white tiles, ceramic tiles, white walls, ceramic flooring, a vessel sink, marble worktops, white floors, an open shower, grey worktops, a single sink, a floating vanity unit and wallpapered walls.
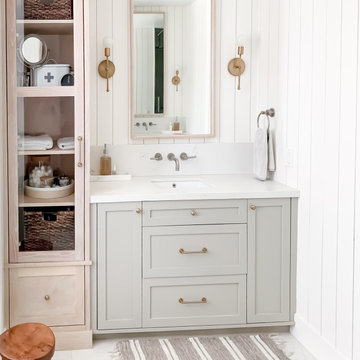
Modern farmhouse primary bathroom with brass pulls, beige shaker and oak custom cabinets. Vertical shiplap walls. Shower ledge in shower.
Inspiration for a large country ensuite bathroom with shaker cabinets, beige cabinets, a submerged bath, an alcove shower, white tiles, porcelain tiles, white walls, porcelain flooring, a submerged sink, engineered stone worktops, white floors, a hinged door, white worktops, a shower bench, a single sink, a built in vanity unit and tongue and groove walls.
Inspiration for a large country ensuite bathroom with shaker cabinets, beige cabinets, a submerged bath, an alcove shower, white tiles, porcelain tiles, white walls, porcelain flooring, a submerged sink, engineered stone worktops, white floors, a hinged door, white worktops, a shower bench, a single sink, a built in vanity unit and tongue and groove walls.
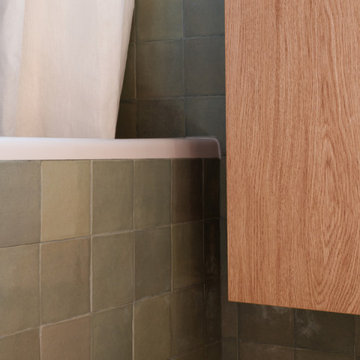
Projet de Tiny House sur les toits de Paris, avec 17m² pour 4 !
Photo of a small modern ensuite bathroom in Paris with beaded cabinets, light wood cabinets, a submerged bath, a shower/bath combination, green tiles, ceramic tiles, green walls, concrete flooring, a console sink, wooden worktops, white floors, a shower curtain, a single sink, a floating vanity unit, a wood ceiling and wood walls.
Photo of a small modern ensuite bathroom in Paris with beaded cabinets, light wood cabinets, a submerged bath, a shower/bath combination, green tiles, ceramic tiles, green walls, concrete flooring, a console sink, wooden worktops, white floors, a shower curtain, a single sink, a floating vanity unit, a wood ceiling and wood walls.
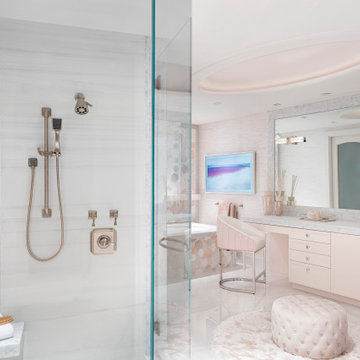
This is an example of a classic ensuite bathroom in Miami with flat-panel cabinets, a submerged bath, an alcove shower, grey tiles, pink tiles, white tiles, pink walls, a built-in sink, grey floors, a hinged door, grey worktops, a built in vanity unit, a drop ceiling and wallpapered walls.
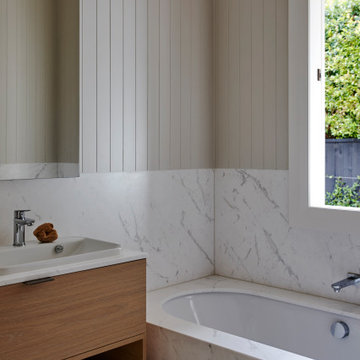
Heritage Bungalow renovation project. The entire internal structure was removed and rebuilt including a new upper floor and roofline. The existing carport was replaced with a new double garage, art studio and yoga room separated from the house by a private courtyard beautifully landscaped by Suzanne Turley. Internally the house is finished in a palette of natural stone, brass fixings, black steel shelving, warm wall colours and rich brown timber flooring.
Photography by Jackie Meiring Photography

This home in Napa off Silverado was rebuilt after burning down in the 2017 fires. Architect David Rulon, a former associate of Howard Backen, known for this Napa Valley industrial modern farmhouse style. Composed in mostly a neutral palette, the bones of this house are bathed in diffused natural light pouring in through the clerestory windows. Beautiful textures and the layering of pattern with a mix of materials add drama to a neutral backdrop. The homeowners are pleased with their open floor plan and fluid seating areas, which allow them to entertain large gatherings. The result is an engaging space, a personal sanctuary and a true reflection of it's owners' unique aesthetic.
Inspirational features are metal fireplace surround and book cases as well as Beverage Bar shelving done by Wyatt Studio, painted inset style cabinets by Gamma, moroccan CLE tile backsplash and quartzite countertops.
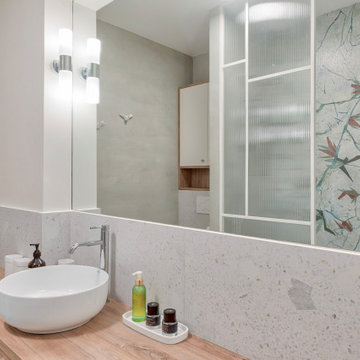
Design ideas for a medium sized modern ensuite bathroom in Paris with beaded cabinets, light wood cabinets, a submerged bath, a shower/bath combination, a wall mounted toilet, grey tiles, grey walls, terrazzo flooring, a built-in sink, wooden worktops, grey floors, brown worktops, a wall niche, a single sink, a floating vanity unit and wallpapered walls.
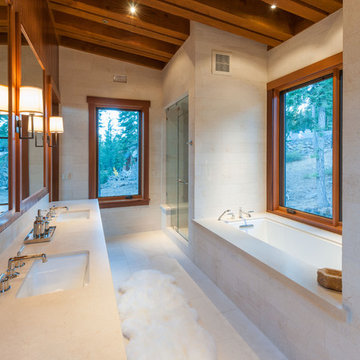
Vance Fox
This is an example of a contemporary bathroom in Other with a submerged sink, a submerged bath, an alcove shower and beige tiles.
This is an example of a contemporary bathroom in Other with a submerged sink, a submerged bath, an alcove shower and beige tiles.

Meuble vasque : RICHARDSON
Matière :
Placage chêne clair.
Plan vasque en céramique.
Niche et colonne murale :
Matière : MDF teinté en noir.
Miroir led rétro éclairé : LEROY MERLIN
Robinetterie : HANS GROHE
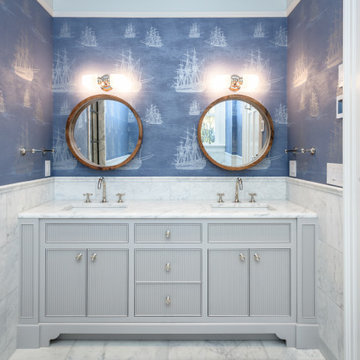
Photo of a large classic family bathroom in Vancouver with grey cabinets, a submerged bath, an alcove shower, grey tiles, blue walls, a submerged sink, marble worktops, white floors, a hinged door, white worktops, a shower bench, double sinks, a built in vanity unit, wallpapered walls and a bidet.

This 6,000sf luxurious custom new construction 5-bedroom, 4-bath home combines elements of open-concept design with traditional, formal spaces, as well. Tall windows, large openings to the back yard, and clear views from room to room are abundant throughout. The 2-story entry boasts a gently curving stair, and a full view through openings to the glass-clad family room. The back stair is continuous from the basement to the finished 3rd floor / attic recreation room.
The interior is finished with the finest materials and detailing, with crown molding, coffered, tray and barrel vault ceilings, chair rail, arched openings, rounded corners, built-in niches and coves, wide halls, and 12' first floor ceilings with 10' second floor ceilings.
It sits at the end of a cul-de-sac in a wooded neighborhood, surrounded by old growth trees. The homeowners, who hail from Texas, believe that bigger is better, and this house was built to match their dreams. The brick - with stone and cast concrete accent elements - runs the full 3-stories of the home, on all sides. A paver driveway and covered patio are included, along with paver retaining wall carved into the hill, creating a secluded back yard play space for their young children.
Project photography by Kmieick Imagery.
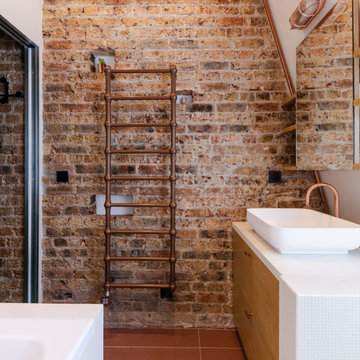
Contemporary bathroom in Paris with light wood cabinets, a submerged bath, a walk-in shower, white tiles, ceramic tiles, white walls, ceramic flooring, tiled worktops, red floors, white worktops, a single sink, a floating vanity unit and brick walls.
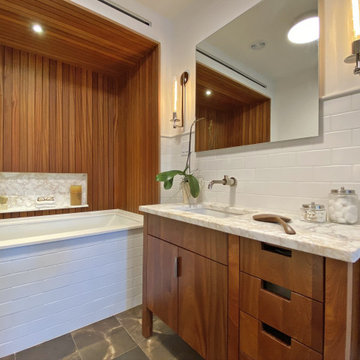
In an ever-evolving homestead on the Connecticut River, this bath serves two guest bedrooms as well as the Master.
In renovating the original 1983 bathspace and its unusual 6ft by 24ft footprint, our design divides the room's functional components along its length. A deep soaking tub in a Sepele wood niche anchors the primary space. Opposing entries from Master and guest sides access a neutral center area with a sepele cabinet for linen and toiletries. Fluted glass in a black steel frame creates discretion while admitting daylight from a South window in the 6ft by 8ft river-side shower room.
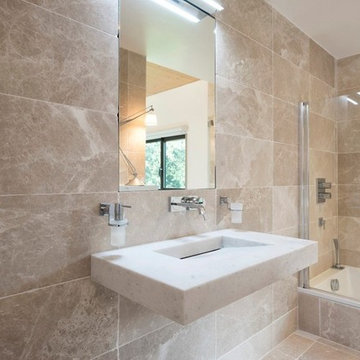
Vue de la salle de bain de la suite parentale
Photo of a small contemporary ensuite bathroom in Other with a shower/bath combination, beige tiles, beaded cabinets, beige cabinets, a submerged bath, marble tiles, beige walls, marble flooring, a wall-mounted sink, granite worktops, beige floors, a hinged door, beige worktops, double sinks, a built in vanity unit and a wood ceiling.
Photo of a small contemporary ensuite bathroom in Other with a shower/bath combination, beige tiles, beaded cabinets, beige cabinets, a submerged bath, marble tiles, beige walls, marble flooring, a wall-mounted sink, granite worktops, beige floors, a hinged door, beige worktops, double sinks, a built in vanity unit and a wood ceiling.
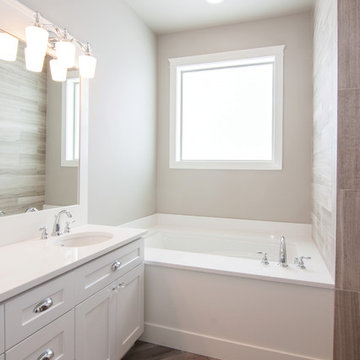
Becky Pospical
Design ideas for a large traditional ensuite half tiled bathroom in Seattle with shaker cabinets, white cabinets, a walk-in shower, beige tiles, grey walls, a submerged sink, engineered stone worktops, a submerged bath, porcelain tiles, medium hardwood flooring and brown floors.
Design ideas for a large traditional ensuite half tiled bathroom in Seattle with shaker cabinets, white cabinets, a walk-in shower, beige tiles, grey walls, a submerged sink, engineered stone worktops, a submerged bath, porcelain tiles, medium hardwood flooring and brown floors.
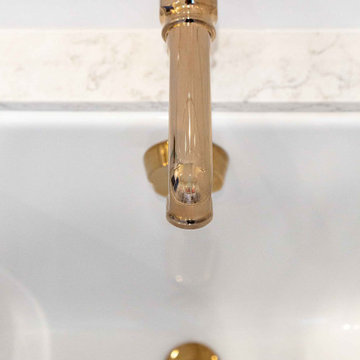
A generic kids bathroom got a total overhaul. Those who know this client would identify the shoutouts to their love of all things Hamilton, The Musical. Aged Brass Steampunk fixtures, Navy vanity and Floor to ceiling white tile fashioned to read as shiplap all grounded by a classic and warm marbleized chevron tile that could have been here since the days of AHam himself. Rise Up!
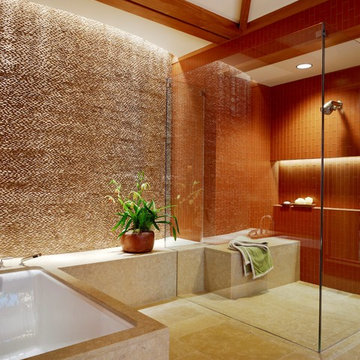
Photography by Joe Fletcher Photo
Inspiration for a world-inspired ensuite bathroom in Hawaii with a submerged bath, beige tiles, orange tiles, beige walls and beige floors.
Inspiration for a world-inspired ensuite bathroom in Hawaii with a submerged bath, beige tiles, orange tiles, beige walls and beige floors.
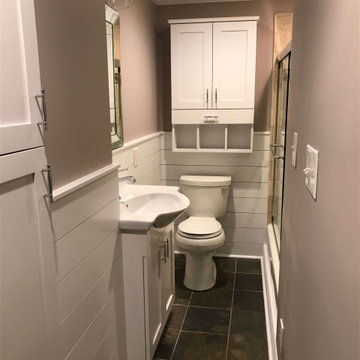
Finished bathroom with view of all custom cabinetry.
Photo of a small classic shower room bathroom in DC Metro with recessed-panel cabinets, white cabinets, a submerged bath, a shower/bath combination, a one-piece toilet, beige tiles, travertine tiles, beige walls, slate flooring, a console sink, glass worktops, brown floors, a sliding door, white worktops, a wall niche, a single sink, a built in vanity unit and panelled walls.
Photo of a small classic shower room bathroom in DC Metro with recessed-panel cabinets, white cabinets, a submerged bath, a shower/bath combination, a one-piece toilet, beige tiles, travertine tiles, beige walls, slate flooring, a console sink, glass worktops, brown floors, a sliding door, white worktops, a wall niche, a single sink, a built in vanity unit and panelled walls.
Bathroom with a Submerged Bath and All Types of Wall Treatment Ideas and Designs
6

 Shelves and shelving units, like ladder shelves, will give you extra space without taking up too much floor space. Also look for wire, wicker or fabric baskets, large and small, to store items under or next to the sink, or even on the wall.
Shelves and shelving units, like ladder shelves, will give you extra space without taking up too much floor space. Also look for wire, wicker or fabric baskets, large and small, to store items under or next to the sink, or even on the wall.  The sink, the mirror, shower and/or bath are the places where you might want the clearest and strongest light. You can use these if you want it to be bright and clear. Otherwise, you might want to look at some soft, ambient lighting in the form of chandeliers, short pendants or wall lamps. You could use accent lighting around your bath in the form to create a tranquil, spa feel, as well.
The sink, the mirror, shower and/or bath are the places where you might want the clearest and strongest light. You can use these if you want it to be bright and clear. Otherwise, you might want to look at some soft, ambient lighting in the form of chandeliers, short pendants or wall lamps. You could use accent lighting around your bath in the form to create a tranquil, spa feel, as well. 