Bathroom with a Submerged Bath and Brown Floors Ideas and Designs
Refine by:
Budget
Sort by:Popular Today
221 - 240 of 1,290 photos
Item 1 of 3
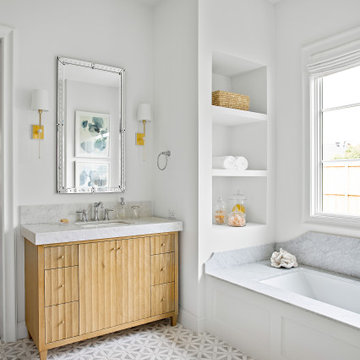
Classic, timeless and ideally positioned on a sprawling corner lot set high above the street, discover this designer dream home by Jessica Koltun. The blend of traditional architecture and contemporary finishes evokes feelings of warmth while understated elegance remains constant throughout this Midway Hollow masterpiece unlike no other. This extraordinary home is at the pinnacle of prestige and lifestyle with a convenient address to all that Dallas has to offer.
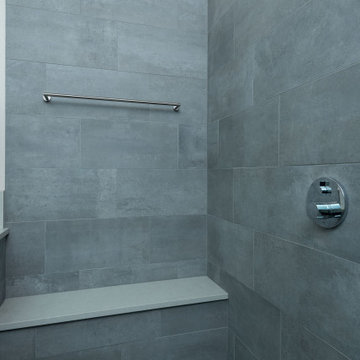
This 2 story home was originally built in 1952 on a tree covered hillside. Our company transformed this little shack into a luxurious home with a million dollar view by adding high ceilings, wall of glass facing the south providing natural light all year round, and designing an open living concept. The home has a built-in gas fireplace with tile surround, custom IKEA kitchen with quartz countertop, bamboo hardwood flooring, two story cedar deck with cable railing, master suite with walk-through closet, two laundry rooms, 2.5 bathrooms, office space, and mechanical room.
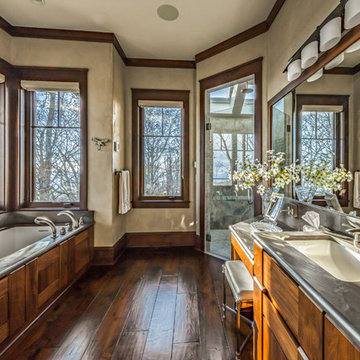
Although the rest of the home is straight up rustic, the master bath has a bit more refinement largely because of the sleek countertops.
This is an example of a large classic ensuite bathroom in Other with freestanding cabinets, dark wood cabinets, a submerged bath, a corner shower, beige walls, dark hardwood flooring, a submerged sink, brown floors, a hinged door and grey worktops.
This is an example of a large classic ensuite bathroom in Other with freestanding cabinets, dark wood cabinets, a submerged bath, a corner shower, beige walls, dark hardwood flooring, a submerged sink, brown floors, a hinged door and grey worktops.
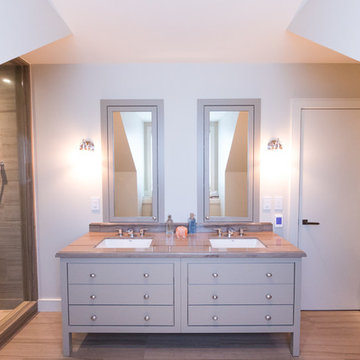
This is an example of a large contemporary ensuite bathroom in Toronto with freestanding cabinets, grey cabinets, a submerged bath, an alcove shower, brown tiles, porcelain tiles, white walls, porcelain flooring, a submerged sink, engineered stone worktops, brown floors and a hinged door.
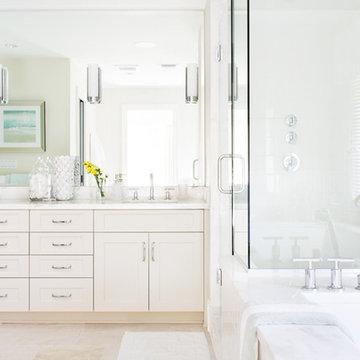
Michelle Peek Photography
Photo of a large beach style ensuite bathroom in Miami with recessed-panel cabinets, beige cabinets, a submerged bath, white tiles, ceramic tiles, beige walls, marble flooring, a submerged sink, marble worktops, a corner shower, a two-piece toilet, brown floors and a hinged door.
Photo of a large beach style ensuite bathroom in Miami with recessed-panel cabinets, beige cabinets, a submerged bath, white tiles, ceramic tiles, beige walls, marble flooring, a submerged sink, marble worktops, a corner shower, a two-piece toilet, brown floors and a hinged door.
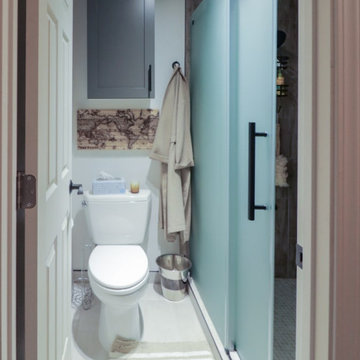
The kitchen and bathroom renovations have resulted in a large Main House with modern grey accents. The kitchen was upgraded with new quartz countertops, cabinetry, an under-mount sink, and stainless steel appliances, including a double oven. The white farm sink looks excellent when combined with the Havenwood chevron mosaic porcelain tile. Over the island kitchen island panel, functional recessed lighting, and pendant lights provide that luxury air.
Remarkable features such as the tile flooring, a tile shower, and an attractive screen door slider were used in the bathroom remodeling. The Feiss Mercer Oil-Rubbed Bronze Bathroom Vanity Light, which is well-blended to the Grey Shakers cabinet and Jeffrey Alexander Merrick Cabinet Pull in Matte Black serving as sink base cabinets, has become a centerpiece of this bathroom renovation.
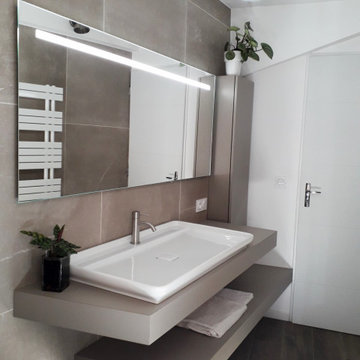
Design ideas for a small modern family bathroom in Grenoble with beaded cabinets, brown cabinets, a submerged bath, a wall mounted toilet, brown tiles, wood-effect tiles, wood-effect flooring, a trough sink, laminate worktops, brown floors, brown worktops, a single sink and a built in vanity unit.
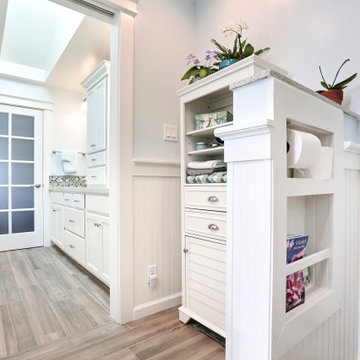
Needing a tranquil getaway? This bathroom is just that - with matte glass mosaics in the best beachy blue tones, fresh white cabinetry, wood plank tile, flat pebble tile for the shower floor, and amazing amenities including heated floors, a heated towel rack and natural light galore, why would you ever leave? What’s a great master bath without plenty of storage? In addition to the great cabinets, we have handy niches everywhere you could possibly need one, and with all of these great details, could you even tell that this bathroom is fully accessible? That’s right, we’ve got a barrier free shower, grab bars, and plenty of floor space to maneuver, around it all!
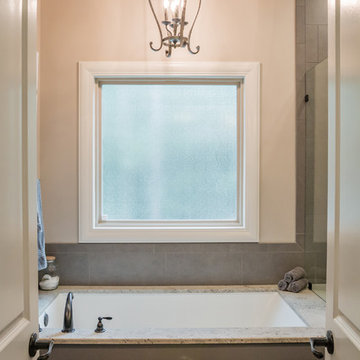
This is a new construction custom home in a new subdivision outside of Hattiesburg. It's brick with custom interior finishes throughout. Granite, painted cabinetry, tile and wood flooring, brick and beam accents, crown moldings, covered porches, and new landscaping makes this new house a dream home.
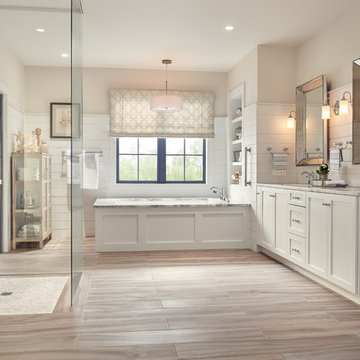
Stickley door style in Maple with Arctic White paint.
Large contemporary ensuite bathroom in Other with shaker cabinets, white cabinets, a submerged bath, a walk-in shower, white tiles, white walls, porcelain flooring, a submerged sink, marble worktops, brown floors and an open shower.
Large contemporary ensuite bathroom in Other with shaker cabinets, white cabinets, a submerged bath, a walk-in shower, white tiles, white walls, porcelain flooring, a submerged sink, marble worktops, brown floors and an open shower.
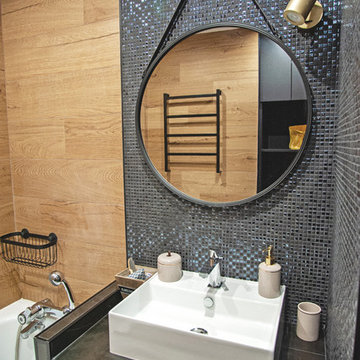
Inspiration for a small contemporary ensuite bathroom in Paris with beaded cabinets, black cabinets, a submerged bath, brown tiles, ceramic tiles, black walls, ceramic flooring, a built-in sink, tiled worktops, brown floors and black worktops.
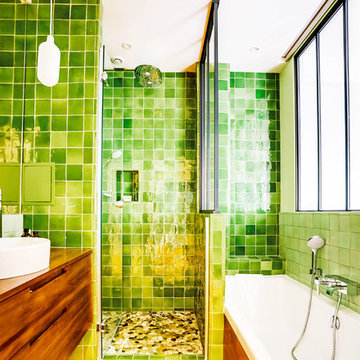
Le projet :
Un appartement classique à remettre au goût du jour et dont les espaces sont à restructurer afin de bénéficier d’un maximum de rangements fonctionnels ainsi que d’une vraie salle de bains avec baignoire et douche.
Notre solution :
Les espaces de cet appartement sont totalement repensés afin de créer une belle entrée avec de nombreux rangements. La cuisine autrefois fermée est ouverte sur le salon et va permettre une circulation fluide de l’entrée vers le salon. Une cloison aux formes arrondies est créée : elle a d’un côté une bibliothèque tout en courbes faisant suite au meuble d’entrée alors que côté cuisine, on découvre une jolie banquette sur mesure avec des coussins jaunes graphiques permettant de déjeuner à deux.
On peut accéder ou cacher la vue sur la cuisine depuis le couloir de l’entrée, grâce à une porte à galandage dissimulée dans la nouvelle cloison.
Le séjour, dont les cloisons séparatives ont été supprimé a été entièrement repris du sol au plafond. Un très beau papier peint avec un paysage asiatique donne de la profondeur à la pièce tandis qu’un grand ensemble menuisé vert a été posé le long du mur de droite.
Ce meuble comprend une première partie avec un dressing pour les amis de passage puis un espace fermé avec des portes montées sur rails qui dissimulent ou dévoilent la TV sans être gêné par des portes battantes. Enfin, le reste du meuble est composé d’une partie basse fermée avec des rangements et en partie haute d’étagères pour la bibliothèque.
On accède à l’espace nuit par une nouvelle porte coulissante donnant sur un couloir avec de part et d’autre des dressings sur mesure couleur gris clair.
La salle de bains qui était minuscule auparavant, a été totalement repensée afin de pouvoir y intégrer une grande baignoire, une grande douche et un meuble vasque.
Une verrière placée au dessus de la baignoire permet de bénéficier de la lumière naturelle en second jour, depuis la chambre attenante.
La chambre de bonne dimension joue la simplicité avec un grand lit et un espace bureau très agréable.
Le style :
Bien que placé au coeur de la Capitale, le propriétaire souhaitait le transformer en un lieu apaisant loin de l’agitation citadine. Jouant sur la palette des camaïeux de verts et des matériaux naturels pour les carrelages, cet appartement est devenu un véritable espace de bien être pour ses habitants.
La cuisine laquée blanche est dynamisée par des carreaux ciments au sol hexagonaux graphiques et verts ainsi qu’une crédence aux zelliges d’un jaune très peps. On retrouve le vert sur le grand ensemble menuisé du séjour choisi depuis les teintes du papier peint panoramique représentant un paysage asiatique et tropical.
Le vert est toujours en vedette dans la salle de bains recouverte de zelliges en deux nuances de teintes. Le meuble vasque ainsi que le sol et la tablier de baignoire sont en teck afin de garder un esprit naturel et chaleureux.
Le laiton est présent par petites touches sur l’ensemble de l’appartement : poignées de meubles, table bistrot, luminaires… Un canapé cosy blanc avec des petites tables vertes mobiles et un tapis graphique reprenant un motif floral composent l’espace salon tandis qu’une table à allonges laquée blanche avec des chaises design transparentes meublent l’espace repas pour recevoir famille et amis, en toute simplicité.
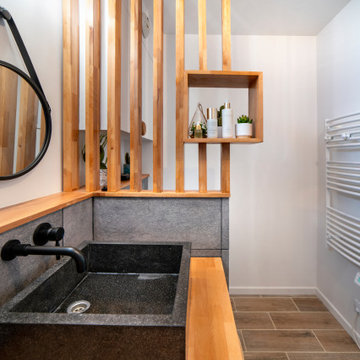
Pour cette salle de bain, nous avons réuni les WC et l’ancienne salle de bain en une seule pièce pour plus de lisibilité et plus d’espace. La création d’un claustra vient séparer les deux fonctions. Puis du mobilier sur-mesure vient parfaitement compléter les rangements de cette salle de bain en intégrant la machine à laver.
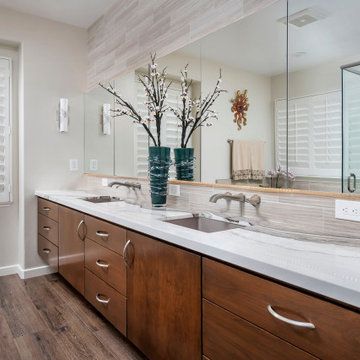
Large primary bathroom with soaking tub and large tiled shower. Floating vanity with LED lights around the mirror and under the vanity.
Inspiration for a large traditional ensuite bathroom in Los Angeles with flat-panel cabinets, medium wood cabinets, a submerged bath, a corner shower, a two-piece toilet, beige tiles, ceramic tiles, white walls, ceramic flooring, a submerged sink, engineered stone worktops, brown floors, a hinged door, white worktops, double sinks and a floating vanity unit.
Inspiration for a large traditional ensuite bathroom in Los Angeles with flat-panel cabinets, medium wood cabinets, a submerged bath, a corner shower, a two-piece toilet, beige tiles, ceramic tiles, white walls, ceramic flooring, a submerged sink, engineered stone worktops, brown floors, a hinged door, white worktops, double sinks and a floating vanity unit.
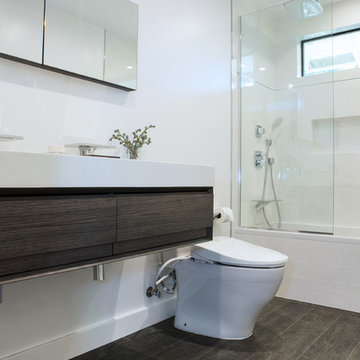
This bathroom was transformed from 1950's to an amazing contemporary bathroom to include white (with a touch of gray) wall tile, wood-like textured floor tile, suspended vanity with integrated double sinks, bottled traps, recessed medicine cabinet, Grohe Hand Held, Spout and Rain Shower Head set, frameless shower panel
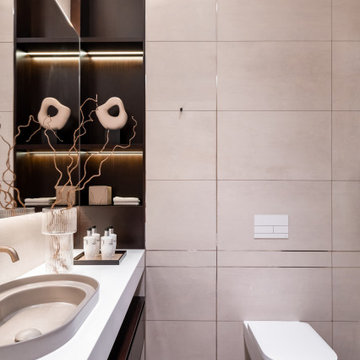
Главная ванная в апартаменте
Medium sized contemporary ensuite bathroom in Moscow with flat-panel cabinets, brown cabinets, a submerged bath, a wall mounted toilet, beige tiles, porcelain tiles, beige walls, porcelain flooring, engineered stone worktops, brown floors, white worktops, feature lighting, a single sink and a floating vanity unit.
Medium sized contemporary ensuite bathroom in Moscow with flat-panel cabinets, brown cabinets, a submerged bath, a wall mounted toilet, beige tiles, porcelain tiles, beige walls, porcelain flooring, engineered stone worktops, brown floors, white worktops, feature lighting, a single sink and a floating vanity unit.
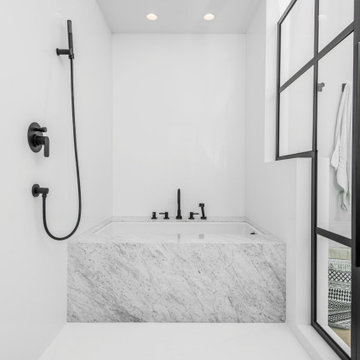
Design ideas for a medium sized traditional ensuite wet room bathroom in Los Angeles with shaker cabinets, black cabinets, a submerged bath, a one-piece toilet, black and white tiles, marble tiles, white walls, light hardwood flooring, a submerged sink, marble worktops, brown floors, a hinged door, white worktops, a shower bench, double sinks and a built in vanity unit.
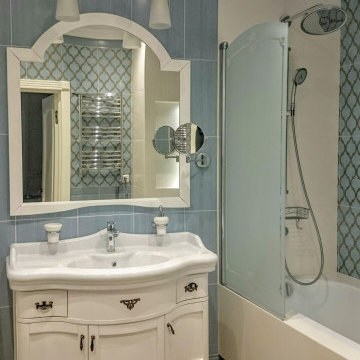
Ванная комната.Реализованный проект в ЖК Николин Парк.
Design ideas for a large classic ensuite bathroom in Moscow with raised-panel cabinets, white cabinets, a submerged bath, a shower/bath combination, a wall mounted toilet, multi-coloured tiles, ceramic tiles, multi-coloured walls, ceramic flooring, a submerged sink, marble worktops, brown floors, a hinged door, white worktops, an enclosed toilet, a single sink and a freestanding vanity unit.
Design ideas for a large classic ensuite bathroom in Moscow with raised-panel cabinets, white cabinets, a submerged bath, a shower/bath combination, a wall mounted toilet, multi-coloured tiles, ceramic tiles, multi-coloured walls, ceramic flooring, a submerged sink, marble worktops, brown floors, a hinged door, white worktops, an enclosed toilet, a single sink and a freestanding vanity unit.
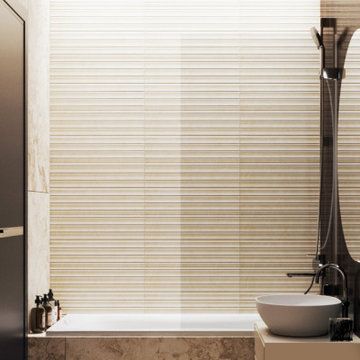
В квартире 2 полноценных санузла: один с ванной, другой с душевой кабиной. Дизайн комнат выдержан в едином стиле и цветовой гамме. Коричневый цвет вызывает ощущение комфорта и умиротворения. За счёт большого количества ниш мы спроектировали места для хранения банных принадлежностей. Обе комнаты полностью оформлены плиткой.

Inspiration for a small contemporary ensuite bathroom with beaded cabinets, blue cabinets, a submerged bath, a shower/bath combination, a two-piece toilet, white tiles, mosaic tiles, white walls, concrete flooring, a vessel sink, wooden worktops, brown floors, a hinged door, brown worktops, a single sink and a freestanding vanity unit.
Bathroom with a Submerged Bath and Brown Floors Ideas and Designs
12

 Shelves and shelving units, like ladder shelves, will give you extra space without taking up too much floor space. Also look for wire, wicker or fabric baskets, large and small, to store items under or next to the sink, or even on the wall.
Shelves and shelving units, like ladder shelves, will give you extra space without taking up too much floor space. Also look for wire, wicker or fabric baskets, large and small, to store items under or next to the sink, or even on the wall.  The sink, the mirror, shower and/or bath are the places where you might want the clearest and strongest light. You can use these if you want it to be bright and clear. Otherwise, you might want to look at some soft, ambient lighting in the form of chandeliers, short pendants or wall lamps. You could use accent lighting around your bath in the form to create a tranquil, spa feel, as well.
The sink, the mirror, shower and/or bath are the places where you might want the clearest and strongest light. You can use these if you want it to be bright and clear. Otherwise, you might want to look at some soft, ambient lighting in the form of chandeliers, short pendants or wall lamps. You could use accent lighting around your bath in the form to create a tranquil, spa feel, as well. 