Bathroom with a Submerged Bath and Brown Floors Ideas and Designs
Sort by:Popular Today
161 - 180 of 1,286 photos
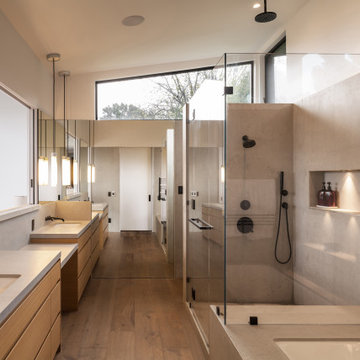
Design ideas for a large contemporary ensuite bathroom in Los Angeles with flat-panel cabinets, medium wood cabinets, a submerged bath, a walk-in shower, a wall mounted toilet, grey tiles, limestone tiles, white walls, medium hardwood flooring, a submerged sink, quartz worktops, brown floors, a hinged door, grey worktops, a shower bench, double sinks and a built in vanity unit.
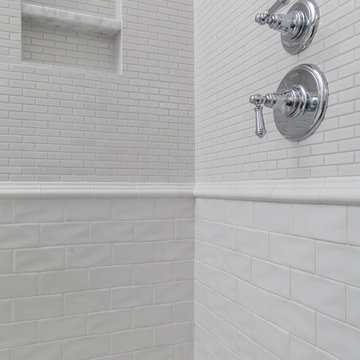
In recent years, shiplap installments have been popular on HGTV, other design networks, and in magazines. Shiplap has become a desired focal feature in homes to achieve a shabby chic, cottage-like aesthetic. When we were approached by the owners of this bathroom we couldn’t have been more excited to help them achieve the effect that they were dreaming of.
Our favorite features of this bathroom are:
1. The floor to ceiling shiplap walls are beautiful and have completely converted the space
2. The innovative design of the tub deck showcases Stoneunlimited’s ability to utilize Waypoint cabinets in various ways to achieve sophisticated detail.
3. The design of the tile in the shower in differing sizes, textures and chair rail detail make the white on white tile appealing to the eye and emphasizes the farmhouse shabby-chic feel.
If you can imagine a warm and cozy bathroom or kitchen with the beauty of shiplap, Stoneunlimited Kitchen and Bath can help you achieve your dream of having a farmhouse inspired space too!
This bathroom remodel in Alpharetta, Georgia features:
Shiplap: Floor to ceiling 4” tongue & groove
Cabinets: Waypoint Shaker Style Cabinets with Soft Close feature in Harbor finish
Knobs & Pulls: Ascendra in Polish Chrome
Tile:
Main Floor Tile: 6x40 Longwood Nut Porcelain
Shower Tile:
1x3 Mini brick mosaic tile in gloss white for the top 58” of the shower walls and niche
3x6 Highland Whisper White subway tiles for the lower 36” of the shower walls
2x6 Highland Whisper White Chair Rail tile used as a divider between the Mini Brick and Subway tile
2x2 Arabescato Herringbone marble tile for the shower floor
Tub:
Kohler 36” x 66” soaking tub with Artifacts Faucet in Chrome finish
Tub Deck was built up to enclose the rectangular under mount tub
Waypoint cabinet panels were used to create the apron for the tub deck
Hardware: Shower Trim, Faucets, Robe Hook, Towel Rack are all Kohler Artifacts Series in Chrome
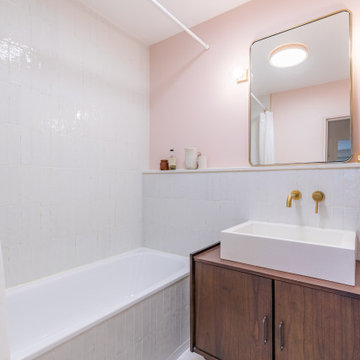
Inspiration for a medium sized contemporary shower room bathroom in Paris with beaded cabinets, dark wood cabinets, a submerged bath, a shower/bath combination, a two-piece toilet, white tiles, pink walls, dark hardwood flooring, a vessel sink, wooden worktops, brown floors, a shower curtain, brown worktops, a single sink and a freestanding vanity unit.
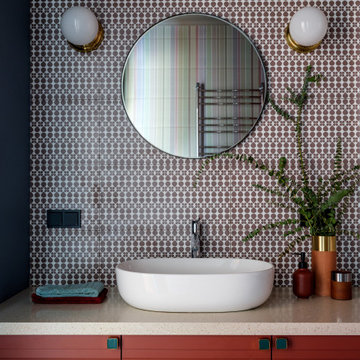
Дизайнер интерьера - Татьяна Архипова, фото - Михаил Лоскутов
Design ideas for a small contemporary ensuite bathroom in Moscow with louvered cabinets, brown cabinets, a submerged bath, a wall mounted toilet, ceramic tiles, multi-coloured walls, ceramic flooring, a built-in sink, solid surface worktops, brown floors, beige worktops and multi-coloured tiles.
Design ideas for a small contemporary ensuite bathroom in Moscow with louvered cabinets, brown cabinets, a submerged bath, a wall mounted toilet, ceramic tiles, multi-coloured walls, ceramic flooring, a built-in sink, solid surface worktops, brown floors, beige worktops and multi-coloured tiles.

This 6,000sf luxurious custom new construction 5-bedroom, 4-bath home combines elements of open-concept design with traditional, formal spaces, as well. Tall windows, large openings to the back yard, and clear views from room to room are abundant throughout. The 2-story entry boasts a gently curving stair, and a full view through openings to the glass-clad family room. The back stair is continuous from the basement to the finished 3rd floor / attic recreation room.
The interior is finished with the finest materials and detailing, with crown molding, coffered, tray and barrel vault ceilings, chair rail, arched openings, rounded corners, built-in niches and coves, wide halls, and 12' first floor ceilings with 10' second floor ceilings.
It sits at the end of a cul-de-sac in a wooded neighborhood, surrounded by old growth trees. The homeowners, who hail from Texas, believe that bigger is better, and this house was built to match their dreams. The brick - with stone and cast concrete accent elements - runs the full 3-stories of the home, on all sides. A paver driveway and covered patio are included, along with paver retaining wall carved into the hill, creating a secluded back yard play space for their young children.
Project photography by Kmieick Imagery.
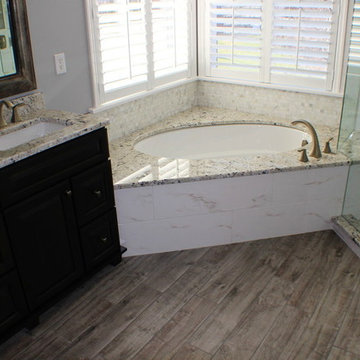
Master Bath updated from standard builder look to a serene ensuite. Project mixes a rustic look with smooth granite and marble textures.
Hannah Gilker Photography
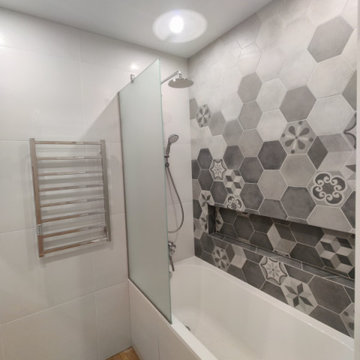
Капитальный ремонт в двухкомнатной квартире в новостройке
Design ideas for a medium sized contemporary grey and white ensuite bathroom in Moscow with flat-panel cabinets, white cabinets, a submerged bath, a shower/bath combination, a two-piece toilet, white tiles, ceramic tiles, white walls, ceramic flooring, a built-in sink, solid surface worktops, brown floors, an open shower, white worktops, a laundry area, a single sink and a floating vanity unit.
Design ideas for a medium sized contemporary grey and white ensuite bathroom in Moscow with flat-panel cabinets, white cabinets, a submerged bath, a shower/bath combination, a two-piece toilet, white tiles, ceramic tiles, white walls, ceramic flooring, a built-in sink, solid surface worktops, brown floors, an open shower, white worktops, a laundry area, a single sink and a floating vanity unit.
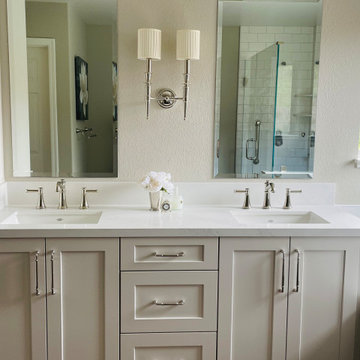
Sophisticated and tranquil master bath suite remodel. Soft greige and whites are soothing and little glints from polished nickel hardware and fixtures add elegance.
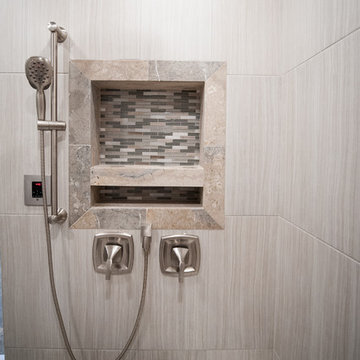
Aimee Lee Photography
Large contemporary ensuite bathroom in Salt Lake City with shaker cabinets, white cabinets, a submerged bath, an alcove shower, a two-piece toilet, beige tiles, brown tiles, grey tiles, porcelain tiles, grey walls, dark hardwood flooring, a submerged sink, solid surface worktops, brown floors and a hinged door.
Large contemporary ensuite bathroom in Salt Lake City with shaker cabinets, white cabinets, a submerged bath, an alcove shower, a two-piece toilet, beige tiles, brown tiles, grey tiles, porcelain tiles, grey walls, dark hardwood flooring, a submerged sink, solid surface worktops, brown floors and a hinged door.
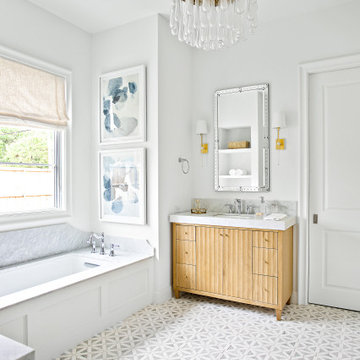
Classic, timeless and ideally positioned on a sprawling corner lot set high above the street, discover this designer dream home by Jessica Koltun. The blend of traditional architecture and contemporary finishes evokes feelings of warmth while understated elegance remains constant throughout this Midway Hollow masterpiece unlike no other. This extraordinary home is at the pinnacle of prestige and lifestyle with a convenient address to all that Dallas has to offer.
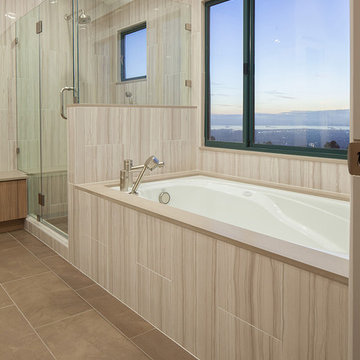
Francis Combes
Design ideas for an expansive contemporary ensuite bathroom in San Francisco with flat-panel cabinets, brown cabinets, a submerged bath, a corner shower, a one-piece toilet, beige tiles, porcelain tiles, beige walls, porcelain flooring, a submerged sink, engineered stone worktops, brown floors, a hinged door and brown worktops.
Design ideas for an expansive contemporary ensuite bathroom in San Francisco with flat-panel cabinets, brown cabinets, a submerged bath, a corner shower, a one-piece toilet, beige tiles, porcelain tiles, beige walls, porcelain flooring, a submerged sink, engineered stone worktops, brown floors, a hinged door and brown worktops.
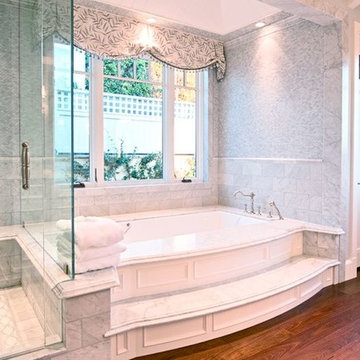
This is an example of a medium sized classic ensuite bathroom in San Diego with recessed-panel cabinets, white cabinets, a submerged bath, a corner shower, grey tiles, ceramic tiles, white walls, dark hardwood flooring, marble worktops, brown floors and a hinged door.
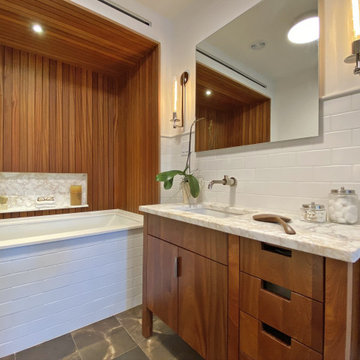
In an ever-evolving homestead on the Connecticut River, this bath serves two guest bedrooms as well as the Master.
In renovating the original 1983 bathspace and its unusual 6ft by 24ft footprint, our design divides the room's functional components along its length. A deep soaking tub in a Sepele wood niche anchors the primary space. Opposing entries from Master and guest sides access a neutral center area with a sepele cabinet for linen and toiletries. Fluted glass in a black steel frame creates discretion while admitting daylight from a South window in the 6ft by 8ft river-side shower room.
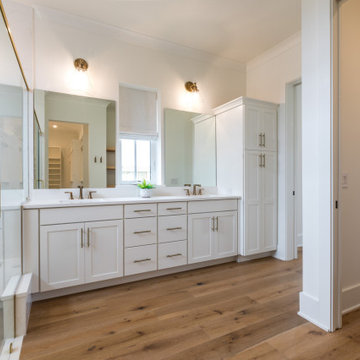
Walk in shower with soak in tub with brass plumbing fixtures.
Design ideas for a large farmhouse ensuite bathroom in Orlando with shaker cabinets, white cabinets, a submerged bath, a shower/bath combination, a one-piece toilet, white tiles, porcelain tiles, white walls, medium hardwood flooring, a submerged sink, engineered stone worktops, brown floors, a hinged door, white worktops, an enclosed toilet, double sinks and a built in vanity unit.
Design ideas for a large farmhouse ensuite bathroom in Orlando with shaker cabinets, white cabinets, a submerged bath, a shower/bath combination, a one-piece toilet, white tiles, porcelain tiles, white walls, medium hardwood flooring, a submerged sink, engineered stone worktops, brown floors, a hinged door, white worktops, an enclosed toilet, double sinks and a built in vanity unit.
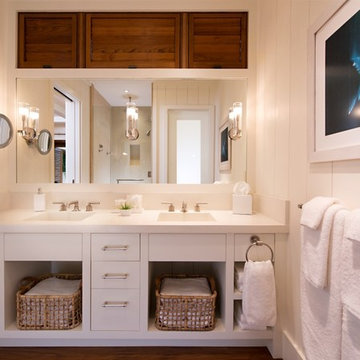
Large world-inspired ensuite bathroom in Hawaii with flat-panel cabinets, white cabinets, a submerged bath, white walls, medium hardwood flooring, engineered stone worktops, an alcove shower, a two-piece toilet, white tiles, stone slabs, an integrated sink, brown floors and a hinged door.
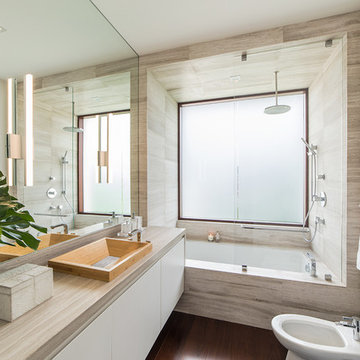
A bathroom is the one place in the house where our every day begins and comes to a close. It needs to be an intimate and sensual sanctuary inviting you to relax, refresh, and rejuvenate and this contemporary guest bathroom was designed to exude function, comfort, and sophistication in a tranquil private oasis.
Photography: Craig Denis
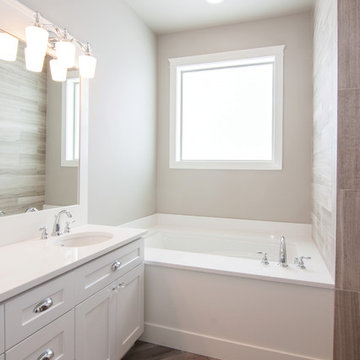
Becky Pospical
Design ideas for a large traditional ensuite half tiled bathroom in Seattle with shaker cabinets, white cabinets, a walk-in shower, beige tiles, grey walls, a submerged sink, engineered stone worktops, a submerged bath, porcelain tiles, medium hardwood flooring and brown floors.
Design ideas for a large traditional ensuite half tiled bathroom in Seattle with shaker cabinets, white cabinets, a walk-in shower, beige tiles, grey walls, a submerged sink, engineered stone worktops, a submerged bath, porcelain tiles, medium hardwood flooring and brown floors.
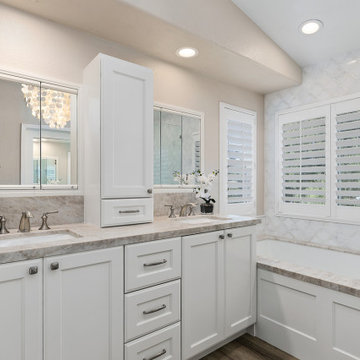
While we didn't move anything around in the bathroom we did upgrade everything. The new vanity has roll outs for storage and built in electrical plugs for convenience. The tower that sits on the counter top also has a built in plug. The mirrors are medicine cabinets for additional storage. The new tub is deeper and wider then the old tub for luxurious baths. The tub deck is Taj Mahal Quartzite, and we used the slab so it is seamless. It wateralls into the shower and was used on the shower dam as well. The tile is the focal point and is marble and mother of pearl. His and her niches with a mosaic pattern add interest to the shower. The shower floor is also marble. The chandelier is capez shells and adds just the right amount of bling and reflective quality for this tranquil master bathroom.
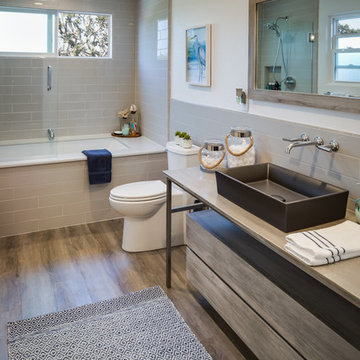
Photo of a medium sized coastal shower room bathroom in San Diego with a submerged bath, beige tiles, grey tiles, metro tiles, flat-panel cabinets, grey cabinets, a shower/bath combination, a one-piece toilet, medium hardwood flooring, a vessel sink, brown floors, a sliding door and grey worktops.
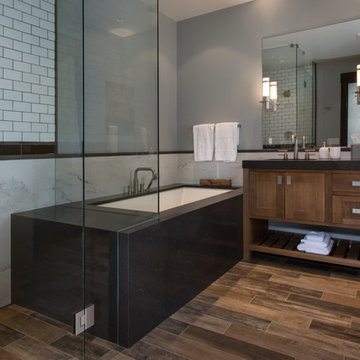
Ric Stovall
Photo of a large traditional family bathroom in Denver with shaker cabinets, brown cabinets, a submerged bath, a built-in shower, a one-piece toilet, white tiles, porcelain tiles, grey walls, porcelain flooring, a submerged sink, engineered stone worktops, brown floors and a hinged door.
Photo of a large traditional family bathroom in Denver with shaker cabinets, brown cabinets, a submerged bath, a built-in shower, a one-piece toilet, white tiles, porcelain tiles, grey walls, porcelain flooring, a submerged sink, engineered stone worktops, brown floors and a hinged door.
Bathroom with a Submerged Bath and Brown Floors Ideas and Designs
9

 Shelves and shelving units, like ladder shelves, will give you extra space without taking up too much floor space. Also look for wire, wicker or fabric baskets, large and small, to store items under or next to the sink, or even on the wall.
Shelves and shelving units, like ladder shelves, will give you extra space without taking up too much floor space. Also look for wire, wicker or fabric baskets, large and small, to store items under or next to the sink, or even on the wall.  The sink, the mirror, shower and/or bath are the places where you might want the clearest and strongest light. You can use these if you want it to be bright and clear. Otherwise, you might want to look at some soft, ambient lighting in the form of chandeliers, short pendants or wall lamps. You could use accent lighting around your bath in the form to create a tranquil, spa feel, as well.
The sink, the mirror, shower and/or bath are the places where you might want the clearest and strongest light. You can use these if you want it to be bright and clear. Otherwise, you might want to look at some soft, ambient lighting in the form of chandeliers, short pendants or wall lamps. You could use accent lighting around your bath in the form to create a tranquil, spa feel, as well. 