Bathroom with a Submerged Bath and Brown Floors Ideas and Designs
Refine by:
Budget
Sort by:Popular Today
241 - 260 of 1,290 photos
Item 1 of 3
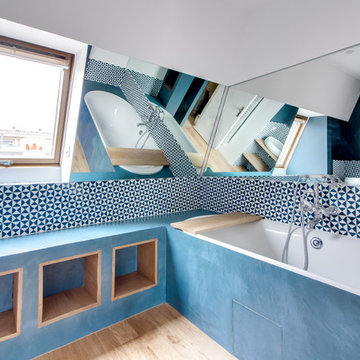
Design ideas for a medium sized contemporary ensuite bathroom in Paris with open cabinets, light wood cabinets, a submerged bath, a shower/bath combination, a two-piece toilet, blue tiles, cement tiles, blue walls, light hardwood flooring, a trough sink, wooden worktops, brown floors and an open shower.
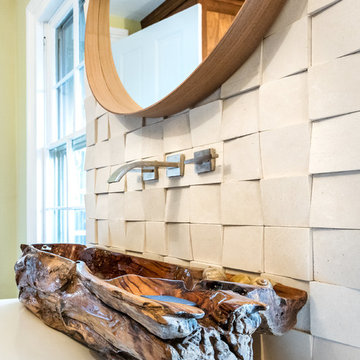
The teak log was carved and coincidentally had two small spaces suited for soap and decorative seashells.
Photo by Sara Eastman
Photo of a medium sized contemporary ensuite bathroom in Richmond with recessed-panel cabinets, dark wood cabinets, a submerged bath, a shower/bath combination, a two-piece toilet, white tiles, stone tiles, green walls, porcelain flooring, a vessel sink, concrete worktops and brown floors.
Photo of a medium sized contemporary ensuite bathroom in Richmond with recessed-panel cabinets, dark wood cabinets, a submerged bath, a shower/bath combination, a two-piece toilet, white tiles, stone tiles, green walls, porcelain flooring, a vessel sink, concrete worktops and brown floors.
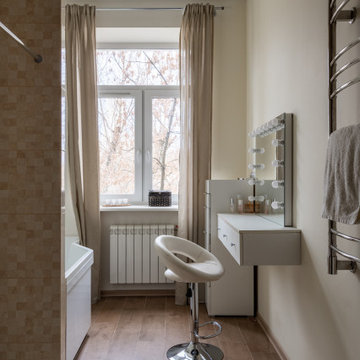
Design ideas for a small contemporary shower room bathroom in Moscow with beaded cabinets, white cabinets, a submerged bath, a built-in shower, beige tiles, stone tiles, white walls, wood-effect flooring, a console sink, laminate worktops, brown floors, an open shower, white worktops, a wall niche, double sinks, a floating vanity unit and a two-piece toilet.
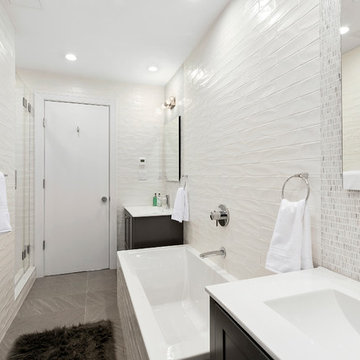
When the developer found this brownstone on the Upper Westside he immediately researched and found its potential for expansion. We were hired to maximize the existing brownstone and turn it from its current existence as 5 individual apartments into a large luxury single family home. The existing building was extended 16 feet into the rear yard and a new sixth story was added along with an occupied roof. The project was not a complete gut renovation, the character of the parlor floor was maintained, along with the original front facade, windows, shutters, and fireplaces throughout. A new solid oak stair was built from the garden floor to the roof in conjunction with a small supplemental passenger elevator directly adjacent to the staircase. The new brick rear facade features oversized windows; one special aspect of which is the folding window wall at the ground level that can be completely opened to the garden. The goal to keep the original character of the brownstone yet to update it with modern touches can be seen throughout the house. The large kitchen has Italian lacquer cabinetry with walnut and glass accents, white quartz counters and backsplash and a Calcutta gold arabesque mosaic accent wall. On the parlor floor a custom wetbar, large closet and powder room are housed in a new floor to ceiling wood paneled core. The master bathroom contains a large freestanding tub, a glass enclosed white marbled steam shower, and grey wood vanities accented by a white marble floral mosaic. The new forth floor front room is highlighted by a unique sloped skylight that offers wide skyline views. The house is topped off with a glass stair enclosure that contains an integrated window seat offering views of the roof and an intimate space to relax in the sun.
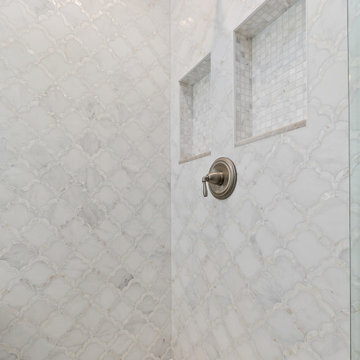
While we didn't move anything around in the bathroom we did upgrade everything. The new vanity has roll outs for storage and built in electrical plugs for convenience. The tower that sits on the counter top also has a built in plug. The mirrors are medicine cabinets for additional storage. The new tub is deeper and wider then the old tub for luxurious baths. The tub deck is Taj Mahal Quartzite, and we used the slab so it is seamless. It wateralls into the shower and was used on the shower dam as well. The tile is the focal point and is marble and mother of pearl. His and her niches with a mosaic pattern add interest to the shower. The shower floor is also marble. The chandelier is capez shells and adds just the right amount of bling and reflective quality for this tranquil master bathroom.
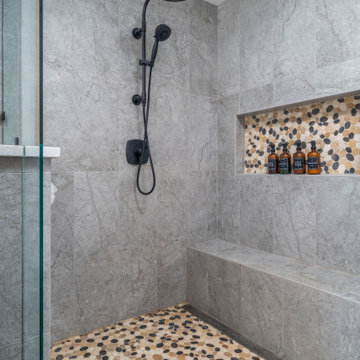
Complete whole house remodel of 1970's house on the hill.
Photo of a large traditional ensuite bathroom in Los Angeles with recessed-panel cabinets, brown cabinets, a submerged bath, a walk-in shower, a two-piece toilet, grey tiles, porcelain tiles, white walls, vinyl flooring, a submerged sink, engineered stone worktops, brown floors, an open shower, white worktops, a wall niche, double sinks and a built in vanity unit.
Photo of a large traditional ensuite bathroom in Los Angeles with recessed-panel cabinets, brown cabinets, a submerged bath, a walk-in shower, a two-piece toilet, grey tiles, porcelain tiles, white walls, vinyl flooring, a submerged sink, engineered stone worktops, brown floors, an open shower, white worktops, a wall niche, double sinks and a built in vanity unit.
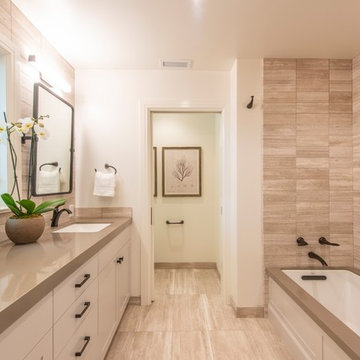
Design ideas for a large classic ensuite bathroom in San Diego with shaker cabinets, white cabinets, a submerged bath, a corner shower, a two-piece toilet, brown tiles, marble tiles, white walls, marble flooring, a submerged sink, engineered stone worktops, brown floors, a hinged door and brown worktops.
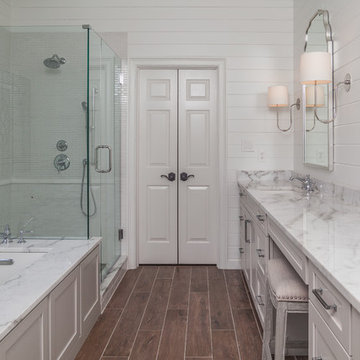
In recent years, shiplap installments have been popular on HGTV, other design networks, and in magazines. Shiplap has become a desired focal feature in homes to achieve a shabby chic, cottage-like aesthetic. When we were approached by the owners of this bathroom we couldn’t have been more excited to help them achieve the effect that they were dreaming of.
Our favorite features of this bathroom are:
1. The floor to ceiling shiplap walls are beautiful and have completely converted the space
2. The innovative design of the tub deck showcases Stoneunlimited’s ability to utilize Waypoint cabinets in various ways to achieve sophisticated detail.
3. The design of the tile in the shower in differing sizes, textures and chair rail detail make the white on white tile appealing to the eye and emphasizes the farmhouse shabby-chic feel.
If you can imagine a warm and cozy bathroom or kitchen with the beauty of shiplap, Stoneunlimited Kitchen and Bath can help you achieve your dream of having a farmhouse inspired space too!
This bathroom remodel in Alpharetta, Georgia features:
Shiplap: Floor to ceiling 4” tongue & groove
Cabinets: Waypoint Shaker Style Cabinets with Soft Close feature in Harbor finish
Knobs & Pulls: Ascendra in Polish Chrome
Tile:
Main Floor Tile: 6x40 Longwood Nut Porcelain
Shower Tile:
1x3 Mini brick mosaic tile in gloss white for the top 58” of the shower walls and niche
3x6 Highland Whisper White subway tiles for the lower 36” of the shower walls
2x6 Highland Whisper White Chair Rail tile used as a divider between the Mini Brick and Subway tile
2x2 Arabescato Herringbone marble tile for the shower floor
Tub:
Kohler 36” x 66” soaking tub with Artifacts Faucet in Chrome finish
Tub Deck was built up to enclose the rectangular under mount tub
Waypoint cabinet panels were used to create the apron for the tub deck
Hardware: Shower Trim, Faucets, Robe Hook, Towel Rack are all Kohler Artifacts Series in Chrome
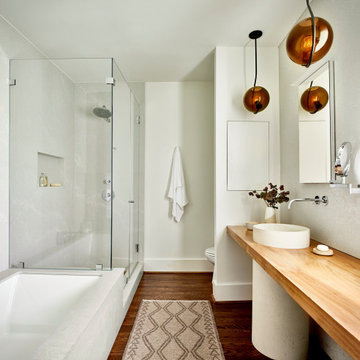
Inspiration for a medium sized contemporary ensuite bathroom in Atlanta with open cabinets, light wood cabinets, a submerged bath, white tiles, stone slabs, white walls, medium hardwood flooring, a pedestal sink, wooden worktops, brown floors, brown worktops, a single sink and a floating vanity unit.
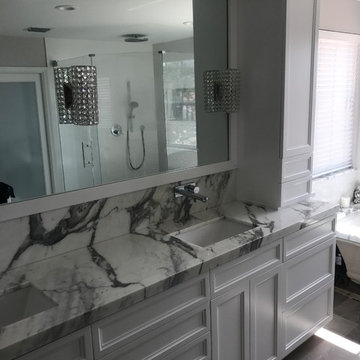
Photo of a large classic ensuite bathroom in Miami with shaker cabinets, white cabinets, a submerged bath, a corner shower, black and white tiles, grey tiles, stone slabs, grey walls, medium hardwood flooring, a submerged sink, marble worktops, brown floors and a hinged door.
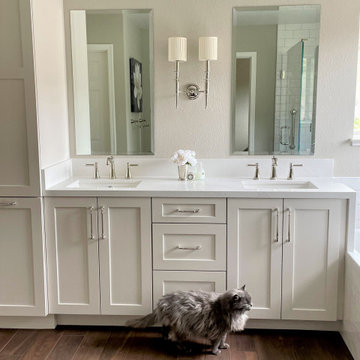
Sophisticated and tranquil master bath suite remodel. Soft greige and whites are soothing and little glints from polished nickel hardware and fixtures add elegance.
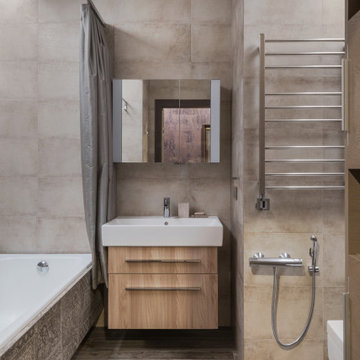
Photo of a medium sized scandi ensuite bathroom in Moscow with flat-panel cabinets, light wood cabinets, a submerged bath, a shower/bath combination, a wall mounted toilet, brown tiles, ceramic tiles, grey walls, porcelain flooring, a built-in sink, brown floors, a shower curtain, a single sink and a floating vanity unit.
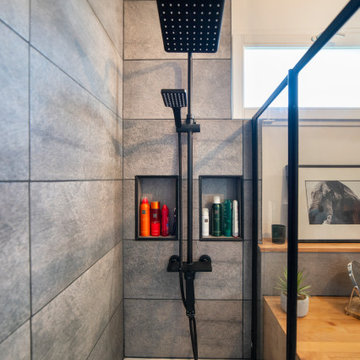
Pour cette salle de bain, nous avons réuni les WC et l’ancienne salle de bain en une seule pièce pour plus de lisibilité et plus d’espace. La création d’un claustra vient séparer les deux fonctions. Puis du mobilier sur-mesure vient parfaitement compléter les rangements de cette salle de bain en intégrant la machine à laver.
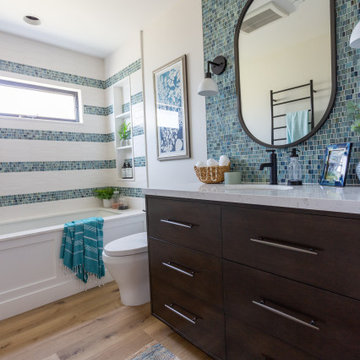
Santa Barbara Guest Bathroom - Coastal vibes with clean, contemporary esthetic
Design ideas for a medium sized coastal family bathroom in Santa Barbara with white tiles, engineered stone worktops, white worktops, a built in vanity unit, flat-panel cabinets, brown cabinets, a submerged bath, a shower/bath combination, a one-piece toilet, white walls, vinyl flooring, a submerged sink, brown floors, a wall niche and a single sink.
Design ideas for a medium sized coastal family bathroom in Santa Barbara with white tiles, engineered stone worktops, white worktops, a built in vanity unit, flat-panel cabinets, brown cabinets, a submerged bath, a shower/bath combination, a one-piece toilet, white walls, vinyl flooring, a submerged sink, brown floors, a wall niche and a single sink.
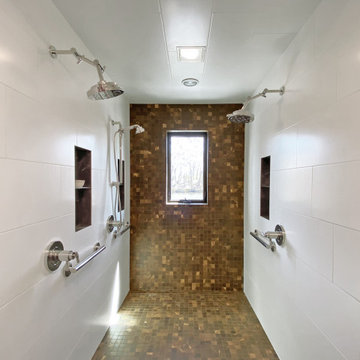
In an ever-evolving homestead on the Connecticut River, this bath serves two guest bedrooms as well as the Master.
In renovating the original 1983 bathspace and its unusual 6ft by 24ft footprint, our design divides the room's functional components along its length. A deep soaking tub in a Sepele wood niche anchors the primary space. Opposing entries from Master and guest sides access a neutral center area with a sepele cabinet for linen and toiletries. Fluted glass in a black steel frame creates discretion while admitting daylight from a South window in the 6ft by 8ft river-side shower room.
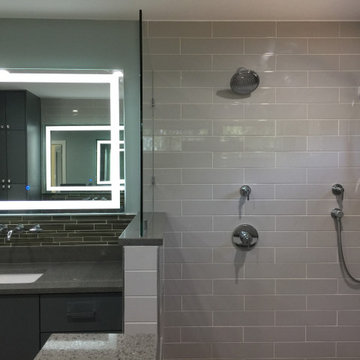
Gray tones abound in this master bathroom which boasts a large walk-in shower with a tub, lighted mirrors, wall mounted fixtures, and floating vanities.
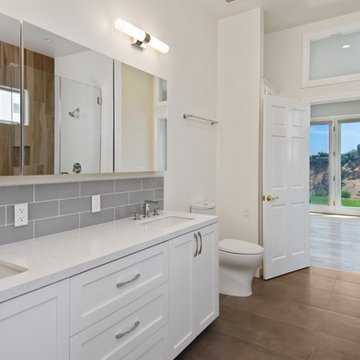
Photo of a large traditional ensuite bathroom in Los Angeles with shaker cabinets, white cabinets, a submerged bath, a corner shower, grey tiles, ceramic tiles, white walls, cement flooring, a submerged sink, engineered stone worktops, brown floors, a hinged door and white worktops.
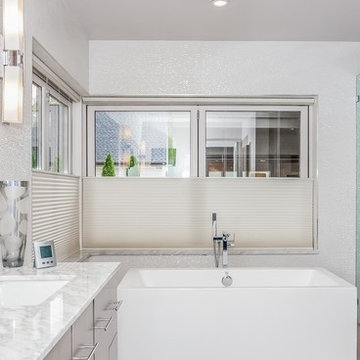
This is an example of a medium sized traditional ensuite bathroom in Atlanta with flat-panel cabinets, light wood cabinets, a submerged bath, white walls, ceramic flooring, marble worktops, brown floors and grey worktops.
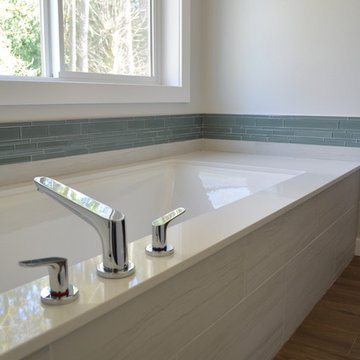
Undermount tub with custom tile surround. The tub deck is quartz and Grohe faucets where used.
Coast to Coast Design, LLC
Design ideas for a medium sized contemporary ensuite bathroom in Seattle with a submerged sink, flat-panel cabinets, dark wood cabinets, engineered stone worktops, a submerged bath, an alcove shower, a one-piece toilet, grey tiles, ceramic tiles, grey walls, porcelain flooring, brown floors and a hinged door.
Design ideas for a medium sized contemporary ensuite bathroom in Seattle with a submerged sink, flat-panel cabinets, dark wood cabinets, engineered stone worktops, a submerged bath, an alcove shower, a one-piece toilet, grey tiles, ceramic tiles, grey walls, porcelain flooring, brown floors and a hinged door.
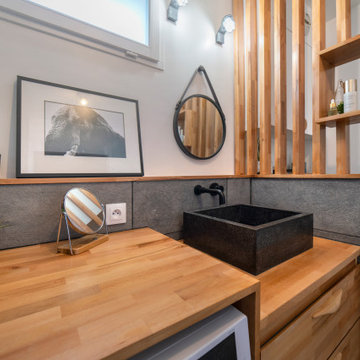
Pour cette salle de bain, nous avons réuni les WC et l’ancienne salle de bain en une seule pièce pour plus de lisibilité et plus d’espace. La création d’un claustra vient séparer les deux fonctions. Puis du mobilier sur-mesure vient parfaitement compléter les rangements de cette salle de bain en intégrant la machine à laver.
Bathroom with a Submerged Bath and Brown Floors Ideas and Designs
13

 Shelves and shelving units, like ladder shelves, will give you extra space without taking up too much floor space. Also look for wire, wicker or fabric baskets, large and small, to store items under or next to the sink, or even on the wall.
Shelves and shelving units, like ladder shelves, will give you extra space without taking up too much floor space. Also look for wire, wicker or fabric baskets, large and small, to store items under or next to the sink, or even on the wall.  The sink, the mirror, shower and/or bath are the places where you might want the clearest and strongest light. You can use these if you want it to be bright and clear. Otherwise, you might want to look at some soft, ambient lighting in the form of chandeliers, short pendants or wall lamps. You could use accent lighting around your bath in the form to create a tranquil, spa feel, as well.
The sink, the mirror, shower and/or bath are the places where you might want the clearest and strongest light. You can use these if you want it to be bright and clear. Otherwise, you might want to look at some soft, ambient lighting in the form of chandeliers, short pendants or wall lamps. You could use accent lighting around your bath in the form to create a tranquil, spa feel, as well. 