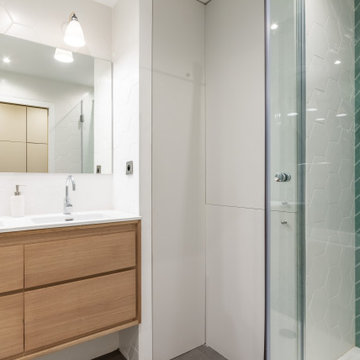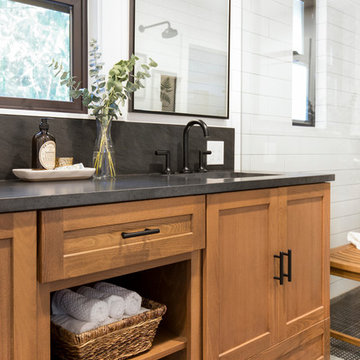Bathroom with a Submerged Bath and Double Sinks Ideas and Designs
Refine by:
Budget
Sort by:Popular Today
1 - 20 of 1,896 photos
Item 1 of 3

Photography: Tiffany Ringwald
Builder: Ekren Construction
This is an example of a traditional ensuite bathroom in Charlotte with shaker cabinets, grey cabinets, a submerged bath, white tiles, porcelain tiles, porcelain flooring, a submerged sink, engineered stone worktops, white floors, a hinged door, white worktops, a wall niche, double sinks, a built in vanity unit and a corner shower.
This is an example of a traditional ensuite bathroom in Charlotte with shaker cabinets, grey cabinets, a submerged bath, white tiles, porcelain tiles, porcelain flooring, a submerged sink, engineered stone worktops, white floors, a hinged door, white worktops, a wall niche, double sinks, a built in vanity unit and a corner shower.

Inspiration for a medium sized contemporary ensuite bathroom in Paris with flat-panel cabinets, a shower/bath combination, green tiles, white tiles, white walls, white worktops, double sinks, a floating vanity unit, light wood cabinets, a submerged bath, a two-piece toilet, ceramic tiles, ceramic flooring, a submerged sink, grey floors and a hinged door.

Villa Marcès - Réaménagement et décoration d'un appartement, 94 - Les murs de la salle de bain s'habillent de carrelage écaille ; un calepinage sur mesure a été dessiné avec deux nuances, blanc et vert d'eau. les détails dorés ajoutent une touche chic à l'ensemble.

Rénovation de la salle de bain dans les tons beige et gris avec mosaïque, laiton et formes arrondies
This is an example of a medium sized traditional shower room bathroom in Paris with beige cabinets, a submerged bath, grey tiles, mosaic tiles, beige walls, ceramic flooring, a console sink, solid surface worktops, beige floors, white worktops, double sinks and a floating vanity unit.
This is an example of a medium sized traditional shower room bathroom in Paris with beige cabinets, a submerged bath, grey tiles, mosaic tiles, beige walls, ceramic flooring, a console sink, solid surface worktops, beige floors, white worktops, double sinks and a floating vanity unit.

Large contemporary bathroom in Paris with medium wood cabinets, a submerged bath, a wall mounted toilet, black tiles, ceramic tiles, black walls, ceramic flooring, a built-in sink, solid surface worktops, black floors, a sliding door, double sinks, a floating vanity unit and flat-panel cabinets.

A beautifully remodeled primary bathroom ensuite inspired by the homeowner’s European travels.
This spacious bathroom was dated and had a cold cave like shower. The homeowner desired a beautiful space with a European feel, like the ones she discovered on her travels to Europe. She also wanted a privacy door separating the bathroom from her bedroom.
The designer opened up the closed off shower by removing the soffit and dark cabinet next to the shower to add glass and let light in. Now the entire room is bright and airy with marble look porcelain tile throughout. The archway was added to frame in the under-mount tub. The double vanity in a soft gray paint and topped with Corian Quartz compliments the marble tile. The new chandelier along with the chrome fixtures add just the right amount of luxury to the room. Now when you come in from the bedroom you are enticed to come in and stay a while in this beautiful space.

Unique to this bathroom is the singular wall hung vanity wall. Horizontal bamboo mixed perfectly with the oversized porcelain tiles, clean white quartz countertops and black fixtures. Backlit vanity mirrors kept the minimalistic design intact.

View of the master bathroom which showcases custom marble shower and vanities.
Design ideas for a mediterranean ensuite bathroom in San Francisco with shaker cabinets, medium wood cabinets, a submerged bath, an alcove shower, marble tiles, white walls, a submerged sink, marble worktops, black floors, a hinged door, multi-coloured worktops, double sinks and a built in vanity unit.
Design ideas for a mediterranean ensuite bathroom in San Francisco with shaker cabinets, medium wood cabinets, a submerged bath, an alcove shower, marble tiles, white walls, a submerged sink, marble worktops, black floors, a hinged door, multi-coloured worktops, double sinks and a built in vanity unit.

Rénovation d'un appartement en duplex de 200m2 dans le 17ème arrondissement de Paris.
Design Charlotte Féquet & Laurie Mazit.
Photos Laura Jacques.

Our client asked us to remodel the Master Bathroom of her 1970's lake home which was quite an honor since it was an important and personal space that she had been dreaming about for years. As a busy doctor and mother of two, she needed a sanctuary to relax and unwind. She and her husband had previously remodeled their entire house except for the Master Bath which was dark, tight and tired. She wanted a better layout to create a bright, clean, modern space with Calacatta gold marble, navy blue glass tile and cabinets and a sprinkle of gold hardware. The results were stunning... a fresh, clean, modern, bright and beautiful Master Bathroom that our client was thrilled to enjoy for years to come.

Photo of a contemporary grey and white ensuite bathroom in Paris with flat-panel cabinets, white cabinets, a submerged bath, a submerged sink, white floors, a shower/bath combination, grey tiles, marble tiles, grey walls, marble flooring, marble worktops, double sinks and a built in vanity unit.

Inspiration for an eclectic bathroom in London with recessed-panel cabinets, a submerged bath, a built-in shower, white tiles, a submerged sink, turquoise floors, a hinged door, turquoise worktops, double sinks and a built in vanity unit.

Chattanooga area 90's main bathroom gets a fresh new look that combines modern, traditional and rustic design elements
Photo of a large classic ensuite bathroom in Other with raised-panel cabinets, distressed cabinets, a submerged bath, a corner shower, green tiles, porcelain tiles, grey walls, porcelain flooring, a submerged sink, marble worktops, grey floors, a hinged door, white worktops, double sinks and a built in vanity unit.
Photo of a large classic ensuite bathroom in Other with raised-panel cabinets, distressed cabinets, a submerged bath, a corner shower, green tiles, porcelain tiles, grey walls, porcelain flooring, a submerged sink, marble worktops, grey floors, a hinged door, white worktops, double sinks and a built in vanity unit.

This fully custom bathroom features custom cut thassos marble walls tiling and calacatta gold marble slab floor. The satin nickel inlays on the floor and walls and the polished nickel fixtures add a sophisticated detail to complete the room.

Contemporary bathroom in Boston with flat-panel cabinets, grey cabinets, a submerged bath, brown tiles, a submerged sink, grey floors, white worktops, double sinks and a floating vanity unit.

Photo of a medium sized coastal ensuite bathroom in Tampa with recessed-panel cabinets, white cabinets, a submerged bath, a corner shower, a two-piece toilet, white tiles, metro tiles, white walls, porcelain flooring, a submerged sink, engineered stone worktops, white floors, a sliding door, white worktops, double sinks and a built in vanity unit.

Using a deep soaking tub and very organic materials gives this Master bathroom re- model a very luxurious yet casual feel.
Photo of a medium sized nautical ensuite bathroom in Orange County with shaker cabinets, white cabinets, a submerged bath, a corner shower, beige tiles, porcelain tiles, white walls, light hardwood flooring, a built-in sink, quartz worktops, a hinged door, beige worktops, a shower bench, double sinks and a built in vanity unit.
Photo of a medium sized nautical ensuite bathroom in Orange County with shaker cabinets, white cabinets, a submerged bath, a corner shower, beige tiles, porcelain tiles, white walls, light hardwood flooring, a built-in sink, quartz worktops, a hinged door, beige worktops, a shower bench, double sinks and a built in vanity unit.

Inspiration for a medium sized contemporary ensuite bathroom in Paris with flat-panel cabinets, light wood cabinets, a submerged bath, a shower/bath combination, a two-piece toilet, white tiles, green tiles, ceramic tiles, white walls, ceramic flooring, a submerged sink, grey floors, a hinged door, white worktops, double sinks and a floating vanity unit.

Contemporary bathroom in Denver with flat-panel cabinets, a submerged bath, a corner shower, grey tiles, mosaic tiles, a built-in sink, grey floors, grey worktops and double sinks.

It’s always a blessing when your clients become friends - and that’s exactly what blossomed out of this two-phase remodel (along with three transformed spaces!). These clients were such a joy to work with and made what, at times, was a challenging job feel seamless. This project consisted of two phases, the first being a reconfiguration and update of their master bathroom, guest bathroom, and hallway closets, and the second a kitchen remodel.
In keeping with the style of the home, we decided to run with what we called “traditional with farmhouse charm” – warm wood tones, cement tile, traditional patterns, and you can’t forget the pops of color! The master bathroom airs on the masculine side with a mostly black, white, and wood color palette, while the powder room is very feminine with pastel colors.
When the bathroom projects were wrapped, it didn’t take long before we moved on to the kitchen. The kitchen already had a nice flow, so we didn’t need to move any plumbing or appliances. Instead, we just gave it the facelift it deserved! We wanted to continue the farmhouse charm and landed on a gorgeous terracotta and ceramic hand-painted tile for the backsplash, concrete look-alike quartz countertops, and two-toned cabinets while keeping the existing hardwood floors. We also removed some upper cabinets that blocked the view from the kitchen into the dining and living room area, resulting in a coveted open concept floor plan.
Our clients have always loved to entertain, but now with the remodel complete, they are hosting more than ever, enjoying every second they have in their home.
---
Project designed by interior design studio Kimberlee Marie Interiors. They serve the Seattle metro area including Seattle, Bellevue, Kirkland, Medina, Clyde Hill, and Hunts Point.
For more about Kimberlee Marie Interiors, see here: https://www.kimberleemarie.com/
To learn more about this project, see here
https://www.kimberleemarie.com/kirkland-remodel-1
Bathroom with a Submerged Bath and Double Sinks Ideas and Designs
1

 Shelves and shelving units, like ladder shelves, will give you extra space without taking up too much floor space. Also look for wire, wicker or fabric baskets, large and small, to store items under or next to the sink, or even on the wall.
Shelves and shelving units, like ladder shelves, will give you extra space without taking up too much floor space. Also look for wire, wicker or fabric baskets, large and small, to store items under or next to the sink, or even on the wall.  The sink, the mirror, shower and/or bath are the places where you might want the clearest and strongest light. You can use these if you want it to be bright and clear. Otherwise, you might want to look at some soft, ambient lighting in the form of chandeliers, short pendants or wall lamps. You could use accent lighting around your bath in the form to create a tranquil, spa feel, as well.
The sink, the mirror, shower and/or bath are the places where you might want the clearest and strongest light. You can use these if you want it to be bright and clear. Otherwise, you might want to look at some soft, ambient lighting in the form of chandeliers, short pendants or wall lamps. You could use accent lighting around your bath in the form to create a tranquil, spa feel, as well. 