Bathroom with a Submerged Bath and Grey Walls Ideas and Designs
Refine by:
Budget
Sort by:Popular Today
61 - 80 of 3,741 photos
Item 1 of 3
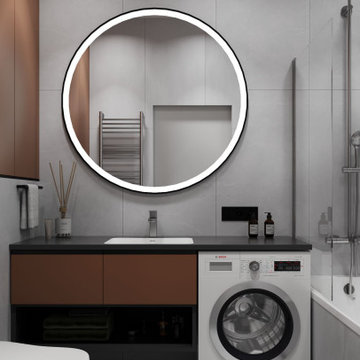
Дизайн-проект однокомнатной квартиры в современном стиле
Design ideas for a medium sized grey and white ensuite bathroom in Moscow with flat-panel cabinets, brown cabinets, a submerged bath, a wall mounted toilet, grey tiles, porcelain tiles, grey walls, ceramic flooring, a submerged sink, solid surface worktops, grey floors, an open shower, black worktops, a single sink and a floating vanity unit.
Design ideas for a medium sized grey and white ensuite bathroom in Moscow with flat-panel cabinets, brown cabinets, a submerged bath, a wall mounted toilet, grey tiles, porcelain tiles, grey walls, ceramic flooring, a submerged sink, solid surface worktops, grey floors, an open shower, black worktops, a single sink and a floating vanity unit.
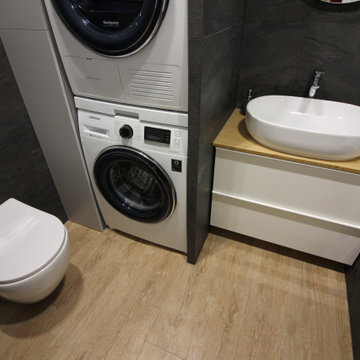
This is an example of a small contemporary ensuite bathroom in Saint Petersburg with flat-panel cabinets, a submerged bath, a shower/bath combination, a wall mounted toilet, black tiles, porcelain tiles, grey walls, porcelain flooring, a built-in sink, wooden worktops, beige floors, a shower curtain, beige worktops, a laundry area, a single sink and a floating vanity unit.

www.yiannisphotography.com/
This is an example of a medium sized traditional ensuite bathroom in Chicago with flat-panel cabinets, grey cabinets, a submerged bath, a double shower, a two-piece toilet, grey tiles, marble tiles, grey walls, porcelain flooring, a submerged sink, marble worktops, beige floors, a hinged door and white worktops.
This is an example of a medium sized traditional ensuite bathroom in Chicago with flat-panel cabinets, grey cabinets, a submerged bath, a double shower, a two-piece toilet, grey tiles, marble tiles, grey walls, porcelain flooring, a submerged sink, marble worktops, beige floors, a hinged door and white worktops.
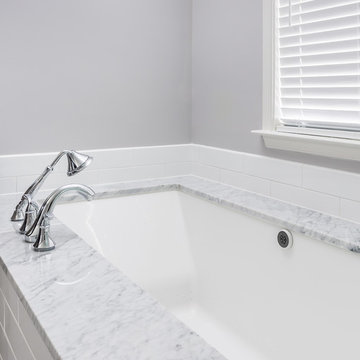
Soak the day away in the Air Massage Bathtub by Kohler in this beautiful master bathroom by KBF by Audi Contractors. Like the homeowners, you'll never want to leave this bathroom
Photo ©Meero
Small contemporary ensuite bathroom in Lille with a shower/bath combination, mosaic tiles, a wall-mounted sink, black tiles, white tiles, grey tiles, brown tiles, grey walls, mosaic tile flooring, tiled worktops, a submerged bath and an open shower.
Small contemporary ensuite bathroom in Lille with a shower/bath combination, mosaic tiles, a wall-mounted sink, black tiles, white tiles, grey tiles, brown tiles, grey walls, mosaic tile flooring, tiled worktops, a submerged bath and an open shower.
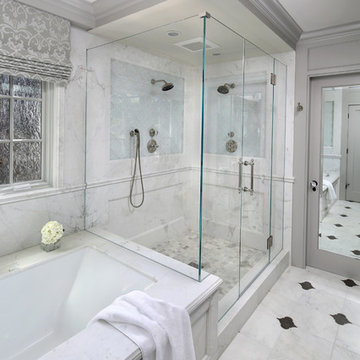
This is an example of a large traditional ensuite bathroom in San Francisco with recessed-panel cabinets, grey cabinets, a submerged bath, a corner shower, stone slabs, grey walls, marble flooring and a submerged sink.
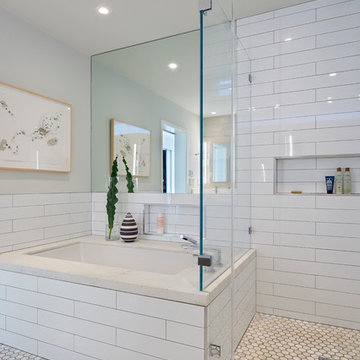
Bruce Damonte
This is an example of a large retro ensuite bathroom in San Francisco with a submerged bath, a corner shower, white tiles, metro tiles, grey walls and marble flooring.
This is an example of a large retro ensuite bathroom in San Francisco with a submerged bath, a corner shower, white tiles, metro tiles, grey walls and marble flooring.
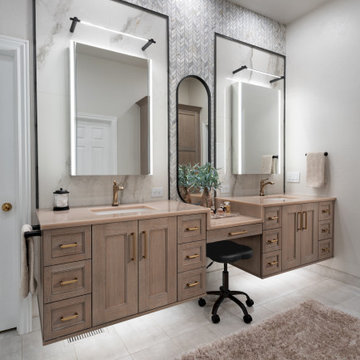
This incredible design + build remodel completely transformed this from a builders basic master bath to a destination spa! Floating vanity with dressing area, large format tiles behind the luxurious bath, walk in curbless shower with linear drain. This bathroom is truly fit for relaxing in luxurious comfort.
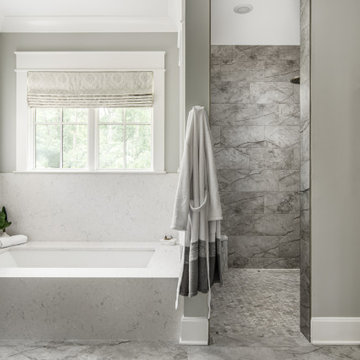
Architecture + Interior Design: Noble Johnson Architects
Builder: Huseby Homes
Furnishings: By others
Photography: StudiObuell | Garett Buell
Medium sized classic ensuite bathroom in Nashville with shaker cabinets, white cabinets, a submerged bath, a built-in shower, a one-piece toilet, grey tiles, grey walls, porcelain flooring, a submerged sink, engineered stone worktops, an open shower, white worktops, a wall niche, double sinks and a built in vanity unit.
Medium sized classic ensuite bathroom in Nashville with shaker cabinets, white cabinets, a submerged bath, a built-in shower, a one-piece toilet, grey tiles, grey walls, porcelain flooring, a submerged sink, engineered stone worktops, an open shower, white worktops, a wall niche, double sinks and a built in vanity unit.
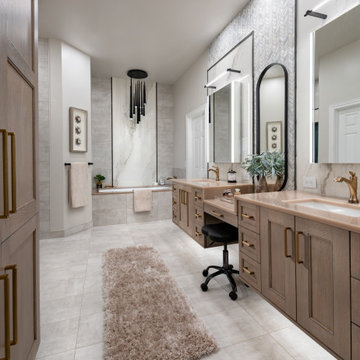
This incredible design + build remodel completely transformed this from a builders basic master bath to a destination spa! Floating vanity with dressing area, large format tiles behind the luxurious bath, walk in curbless shower with linear drain. This bathroom is truly fit for relaxing in luxurious comfort.

Download our free ebook, Creating the Ideal Kitchen. DOWNLOAD NOW
Bathrooms come in all shapes and sizes and each project has its unique challenges. This master bath remodel was no different. The room had been remodeled about 20 years ago as part of a large addition and consists of three separate zones – 1) tub zone, 2) vanity/storage zone and 3) shower and water closet zone. The room layout and zones had to remain the same, but the goal was to make each area more functional. In addition, having comfortable access to the tub and seating in the tub area was also high on the list, as the tub serves as an important part of the daily routine for the homeowners and their special needs son.
We started out in the tub room and determined that an undermount tub and flush deck would be much more functional and comfortable for entering and exiting the tub than the existing drop in tub with its protruding lip. A redundant radiator was eliminated from this room allowing room for a large comfortable chair that can be used as part of the daily bathing routine.
In the vanity and storage zone, the existing vanities size neither optimized the space nor provided much real storage. A few tweaks netted a much better storage solution that now includes cabinets, drawers, pull outs and a large custom built-in hutch that houses towels and other bathroom necessities. A framed custom mirror opens the space and bounces light around the room from the large existing bank of windows.
We transformed the shower and water closet room into a large walk in shower with a trench drain, making for both ease of access and a seamless look. Next, we added a niche for shampoo storage to the back wall, and updated shower fixtures to give the space new life.
The star of the bathroom is the custom marble mosaic floor tile. All the other materials take a simpler approach giving permission to the beautiful circular pattern of the mosaic to shine. White shaker cabinetry is topped with elegant Calacatta marble countertops, which also lines the shower walls. Polished nickel fixtures and sophisticated crystal lighting are simple yet sophisticated, allowing the beauty of the materials shines through.
Designed by: Susan Klimala, CKD, CBD
For more information on kitchen and bath design ideas go to: www.kitchenstudio-ge.com
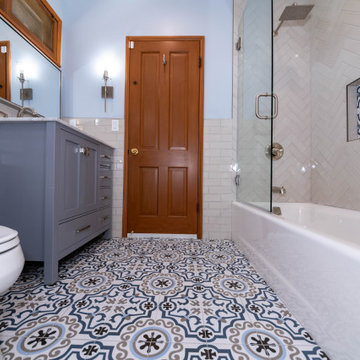
Medium sized modern shower room bathroom in Los Angeles with shaker cabinets, grey cabinets, a submerged bath, a shower/bath combination, a one-piece toilet, white tiles, metro tiles, grey walls, cement flooring, a built-in sink, quartz worktops, multi-coloured floors, a hinged door, white worktops, a single sink and a built in vanity unit.
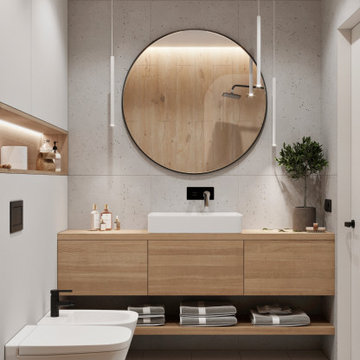
Medium sized scandinavian ensuite bathroom in Other with flat-panel cabinets, medium wood cabinets, a submerged bath, a wall mounted toilet, grey tiles, porcelain tiles, grey walls, ceramic flooring, a vessel sink, wooden worktops, white floors, a shower curtain, beige worktops, a single sink and a floating vanity unit.
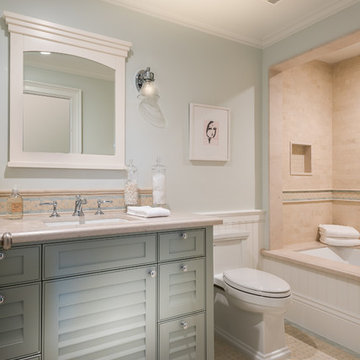
Photo of a traditional bathroom in Los Angeles with louvered cabinets, grey cabinets, a submerged bath, a shower/bath combination, beige tiles, grey walls, mosaic tile flooring, a submerged sink, beige floors and beige worktops.
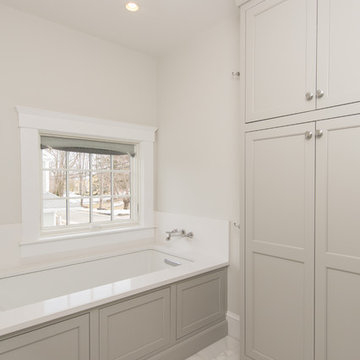
Matt Francis Photos
Photo of a large nautical ensuite bathroom in Boston with shaker cabinets, grey cabinets, a submerged bath, a corner shower, a one-piece toilet, white tiles, mosaic tiles, grey walls, marble flooring, a submerged sink, engineered stone worktops, white floors, an open shower and white worktops.
Photo of a large nautical ensuite bathroom in Boston with shaker cabinets, grey cabinets, a submerged bath, a corner shower, a one-piece toilet, white tiles, mosaic tiles, grey walls, marble flooring, a submerged sink, engineered stone worktops, white floors, an open shower and white worktops.
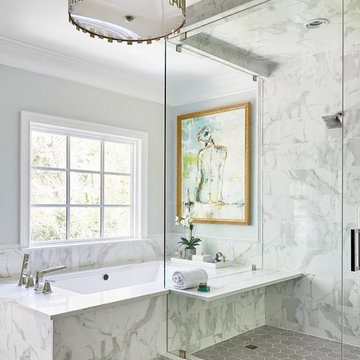
Photography by Dustin Peck Photography
Design ideas for a medium sized classic ensuite bathroom in Charlotte with a submerged bath, white tiles, porcelain tiles, engineered stone worktops, a hinged door, white worktops, grey walls and multi-coloured floors.
Design ideas for a medium sized classic ensuite bathroom in Charlotte with a submerged bath, white tiles, porcelain tiles, engineered stone worktops, a hinged door, white worktops, grey walls and multi-coloured floors.
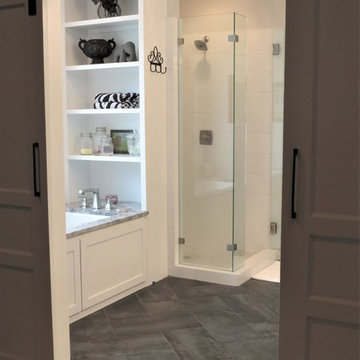
Design ideas for a medium sized modern ensuite bathroom in Little Rock with shaker cabinets, white cabinets, a submerged bath, a corner shower, white tiles, ceramic tiles, grey walls, porcelain flooring, a submerged sink, granite worktops, black floors, a hinged door and multi-coloured worktops.
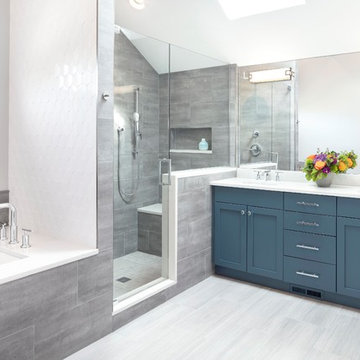
Jason W. Kaumeyer
Photo of a large classic ensuite bathroom in Chicago with shaker cabinets, blue cabinets, a submerged bath, a double shower, grey tiles, porcelain tiles, grey walls, porcelain flooring, a submerged sink, engineered stone worktops, grey floors, a hinged door and white worktops.
Photo of a large classic ensuite bathroom in Chicago with shaker cabinets, blue cabinets, a submerged bath, a double shower, grey tiles, porcelain tiles, grey walls, porcelain flooring, a submerged sink, engineered stone worktops, grey floors, a hinged door and white worktops.
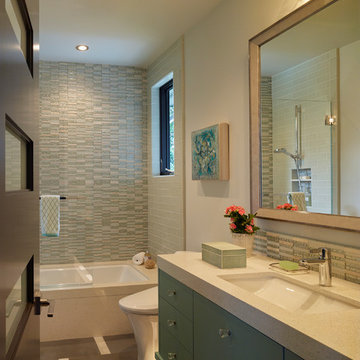
Ken Gutmaker
Design ideas for a medium sized contemporary bathroom in San Francisco with flat-panel cabinets, turquoise cabinets, a submerged bath, a shower/bath combination, a one-piece toilet, blue tiles, mosaic tiles, grey walls, porcelain flooring, a submerged sink, engineered stone worktops, grey floors and a hinged door.
Design ideas for a medium sized contemporary bathroom in San Francisco with flat-panel cabinets, turquoise cabinets, a submerged bath, a shower/bath combination, a one-piece toilet, blue tiles, mosaic tiles, grey walls, porcelain flooring, a submerged sink, engineered stone worktops, grey floors and a hinged door.
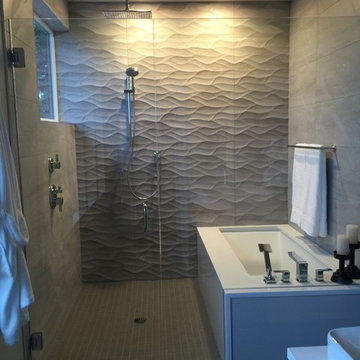
Small contemporary ensuite bathroom in Seattle with flat-panel cabinets, dark wood cabinets, a submerged bath, an alcove shower, beige tiles, ceramic tiles, grey walls, porcelain flooring, a vessel sink, quartz worktops, grey floors and a hinged door.
Bathroom with a Submerged Bath and Grey Walls Ideas and Designs
4

 Shelves and shelving units, like ladder shelves, will give you extra space without taking up too much floor space. Also look for wire, wicker or fabric baskets, large and small, to store items under or next to the sink, or even on the wall.
Shelves and shelving units, like ladder shelves, will give you extra space without taking up too much floor space. Also look for wire, wicker or fabric baskets, large and small, to store items under or next to the sink, or even on the wall.  The sink, the mirror, shower and/or bath are the places where you might want the clearest and strongest light. You can use these if you want it to be bright and clear. Otherwise, you might want to look at some soft, ambient lighting in the form of chandeliers, short pendants or wall lamps. You could use accent lighting around your bath in the form to create a tranquil, spa feel, as well.
The sink, the mirror, shower and/or bath are the places where you might want the clearest and strongest light. You can use these if you want it to be bright and clear. Otherwise, you might want to look at some soft, ambient lighting in the form of chandeliers, short pendants or wall lamps. You could use accent lighting around your bath in the form to create a tranquil, spa feel, as well. 