Bathroom with a Submerged Bath and Limestone Worktops Ideas and Designs
Refine by:
Budget
Sort by:Popular Today
81 - 100 of 365 photos
Item 1 of 3
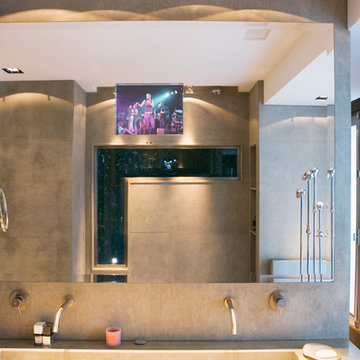
Photo of an expansive contemporary ensuite bathroom in Paris with beaded cabinets, dark wood cabinets, a submerged bath, a wall mounted toilet, grey tiles, limestone tiles, grey walls, travertine flooring, a trough sink, limestone worktops, a hinged door and beige worktops.
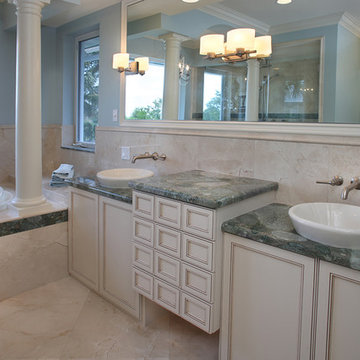
Photo of a large classic ensuite bathroom in Miami with recessed-panel cabinets, white cabinets, a submerged bath, a corner shower, blue walls, beige tiles, stone tiles, travertine flooring, a vessel sink and limestone worktops.
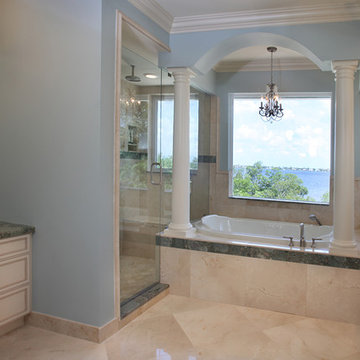
Large classic ensuite bathroom in Miami with recessed-panel cabinets, white cabinets, a submerged bath, a corner shower, blue walls, beige tiles, stone tiles, travertine flooring, a vessel sink and limestone worktops.
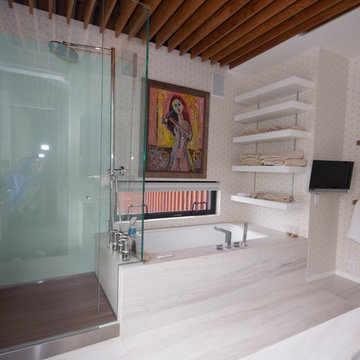
This is an example of a large contemporary ensuite bathroom in New York with a submerged bath, a corner shower, white walls, a submerged sink, beige tiles, light hardwood flooring, limestone worktops, beige floors, a hinged door, open cabinets and white cabinets.
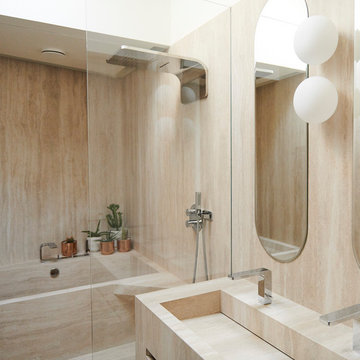
Nous sommes très fiers de cette réalisation. Elle nous a permis de travailler sur un projet unique et très luxe. La conception a été réalisée par Light is Design, et nous nous sommes occupés de l'exécution des travaux.
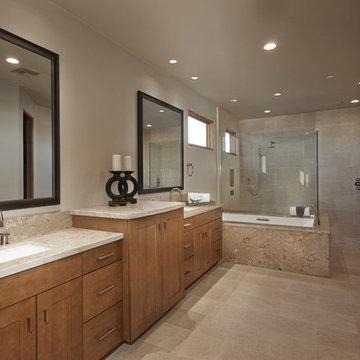
Master bathroom/
Large contemporary ensuite bathroom in Other with shaker cabinets, light wood cabinets, a submerged bath, a walk-in shower, beige tiles, stone tiles, beige walls, limestone flooring, a submerged sink, limestone worktops, beige floors, an open shower and beige worktops.
Large contemporary ensuite bathroom in Other with shaker cabinets, light wood cabinets, a submerged bath, a walk-in shower, beige tiles, stone tiles, beige walls, limestone flooring, a submerged sink, limestone worktops, beige floors, an open shower and beige worktops.
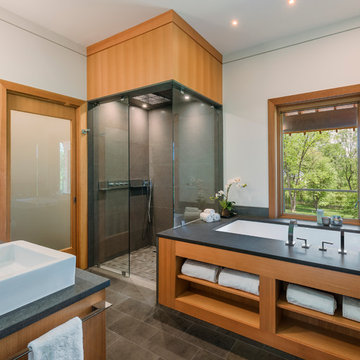
Tom Crane Photography
Photo of a medium sized contemporary ensuite bathroom in Philadelphia with a vessel sink, flat-panel cabinets, medium wood cabinets, limestone worktops, a submerged bath, a built-in shower, a one-piece toilet, stone tiles, white walls and travertine flooring.
Photo of a medium sized contemporary ensuite bathroom in Philadelphia with a vessel sink, flat-panel cabinets, medium wood cabinets, limestone worktops, a submerged bath, a built-in shower, a one-piece toilet, stone tiles, white walls and travertine flooring.
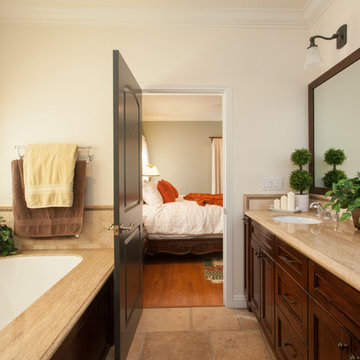
We were excited when the homeowners of this project approached us to help them with their whole house remodel as this is a historic preservation project. The historical society has approved this remodel. As part of that distinction we had to honor the original look of the home; keeping the façade updated but intact. For example the doors and windows are new but they were made as replicas to the originals. The homeowners were relocating from the Inland Empire to be closer to their daughter and grandchildren. One of their requests was additional living space. In order to achieve this we added a second story to the home while ensuring that it was in character with the original structure. The interior of the home is all new. It features all new plumbing, electrical and HVAC. Although the home is a Spanish Revival the homeowners style on the interior of the home is very traditional. The project features a home gym as it is important to the homeowners to stay healthy and fit. The kitchen / great room was designed so that the homewoners could spend time with their daughter and her children. The home features two master bedroom suites. One is upstairs and the other one is down stairs. The homeowners prefer to use the downstairs version as they are not forced to use the stairs. They have left the upstairs master suite as a guest suite.
Enjoy some of the before and after images of this project:
http://www.houzz.com/discussions/3549200/old-garage-office-turned-gym-in-los-angeles
http://www.houzz.com/discussions/3558821/la-face-lift-for-the-patio
http://www.houzz.com/discussions/3569717/la-kitchen-remodel
http://www.houzz.com/discussions/3579013/los-angeles-entry-hall
http://www.houzz.com/discussions/3592549/exterior-shots-of-a-whole-house-remodel-in-la
http://www.houzz.com/discussions/3607481/living-dining-rooms-become-a-library-and-formal-dining-room-in-la
http://www.houzz.com/discussions/3628842/bathroom-makeover-in-los-angeles-ca
http://www.houzz.com/discussions/3640770/sweet-dreams-la-bedroom-remodels
Exterior: Approved by the historical society as a Spanish Revival, the second story of this home was an addition. All of the windows and doors were replicated to match the original styling of the house. The roof is a combination of Gable and Hip and is made of red clay tile. The arched door and windows are typical of Spanish Revival. The home also features a Juliette Balcony and window.
Library / Living Room: The library offers Pocket Doors and custom bookcases.
Powder Room: This powder room has a black toilet and Herringbone travertine.
Kitchen: This kitchen was designed for someone who likes to cook! It features a Pot Filler, a peninsula and an island, a prep sink in the island, and cookbook storage on the end of the peninsula. The homeowners opted for a mix of stainless and paneled appliances. Although they have a formal dining room they wanted a casual breakfast area to enjoy informal meals with their grandchildren. The kitchen also utilizes a mix of recessed lighting and pendant lights. A wine refrigerator and outlets conveniently located on the island and around the backsplash are the modern updates that were important to the homeowners.
Master bath: The master bath enjoys both a soaking tub and a large shower with body sprayers and hand held. For privacy, the bidet was placed in a water closet next to the shower. There is plenty of counter space in this bathroom which even includes a makeup table.
Staircase: The staircase features a decorative niche
Upstairs master suite: The upstairs master suite features the Juliette balcony
Outside: Wanting to take advantage of southern California living the homeowners requested an outdoor kitchen complete with retractable awning. The fountain and lounging furniture keep it light.
Home gym: This gym comes completed with rubberized floor covering and dedicated bathroom. It also features its own HVAC system and wall mounted TV.
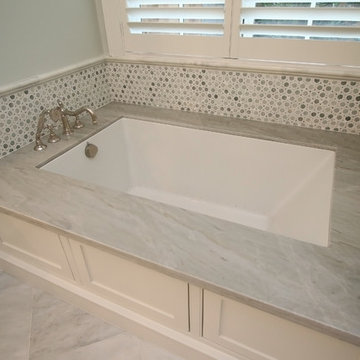
Photo of a large traditional ensuite bathroom in Houston with beaded cabinets, marble flooring, a built-in sink, limestone worktops and a submerged bath.
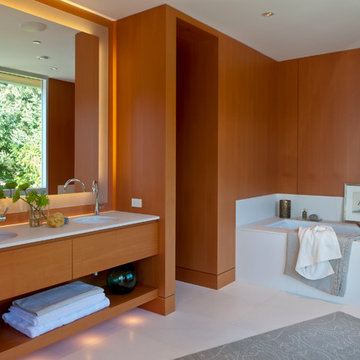
Fir panelling and limestone master ensuite.
Photo: Heather Ross
Inspiration for a contemporary ensuite bathroom in Vancouver with flat-panel cabinets, medium wood cabinets, limestone worktops, a submerged bath, a wall mounted toilet, limestone flooring, a submerged sink and brown walls.
Inspiration for a contemporary ensuite bathroom in Vancouver with flat-panel cabinets, medium wood cabinets, limestone worktops, a submerged bath, a wall mounted toilet, limestone flooring, a submerged sink and brown walls.
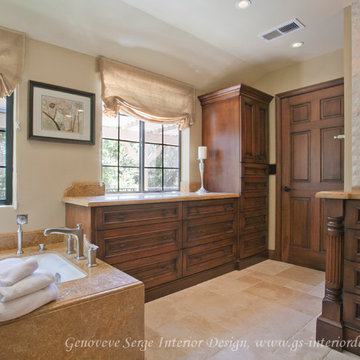
Jim Gross Photography
Design ideas for a large traditional ensuite bathroom in Los Angeles with a vessel sink, freestanding cabinets, dark wood cabinets, limestone worktops, a submerged bath, a walk-in shower, a two-piece toilet, multi-coloured tiles, stone tiles, yellow walls and travertine flooring.
Design ideas for a large traditional ensuite bathroom in Los Angeles with a vessel sink, freestanding cabinets, dark wood cabinets, limestone worktops, a submerged bath, a walk-in shower, a two-piece toilet, multi-coloured tiles, stone tiles, yellow walls and travertine flooring.
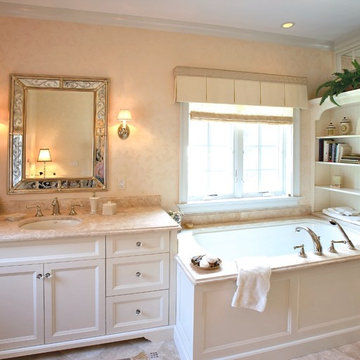
Inspiration for a medium sized traditional ensuite bathroom in New York with recessed-panel cabinets, white cabinets, limestone worktops, stone tiles, limestone flooring, a submerged bath, an alcove shower, beige tiles, beige walls and a submerged sink.
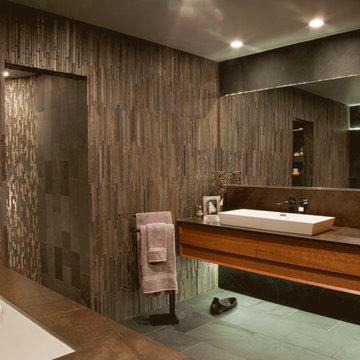
1st Place
Bathroom Design
Annie Johnston, Allied Member ASID
Annie Johnston Design
Large contemporary ensuite bathroom in San Diego with a trough sink, freestanding cabinets, medium wood cabinets, limestone worktops, a submerged bath, a walk-in shower, brown walls and slate flooring.
Large contemporary ensuite bathroom in San Diego with a trough sink, freestanding cabinets, medium wood cabinets, limestone worktops, a submerged bath, a walk-in shower, brown walls and slate flooring.
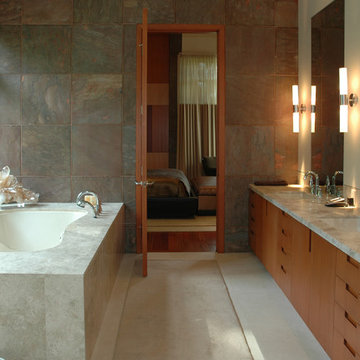
Gregg Krogstad Photography
Inspiration for a contemporary ensuite bathroom in Seattle with flat-panel cabinets, medium wood cabinets, a submerged bath, white tiles, stone tiles, limestone flooring, a submerged sink and limestone worktops.
Inspiration for a contemporary ensuite bathroom in Seattle with flat-panel cabinets, medium wood cabinets, a submerged bath, white tiles, stone tiles, limestone flooring, a submerged sink and limestone worktops.
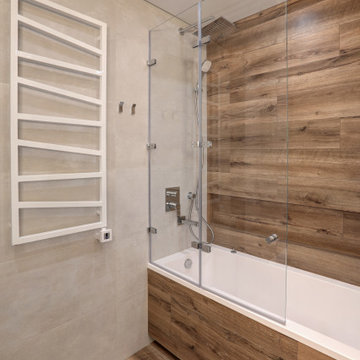
Ванная комната оформлена в сочетаниях белого и дерева. Оригинальные светильники, дерево и мрамор.
The bathroom is decorated in combinations of white and wood. Original lamps, wood and marble.
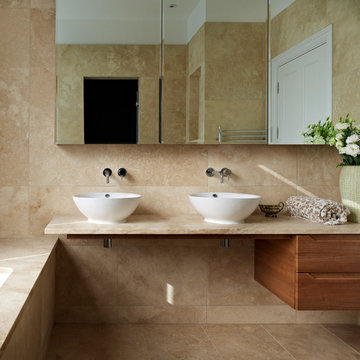
David Churchill
This is an example of a medium sized contemporary bathroom in London with medium wood cabinets, limestone worktops, a vessel sink, a submerged bath, beige tiles and flat-panel cabinets.
This is an example of a medium sized contemporary bathroom in London with medium wood cabinets, limestone worktops, a vessel sink, a submerged bath, beige tiles and flat-panel cabinets.
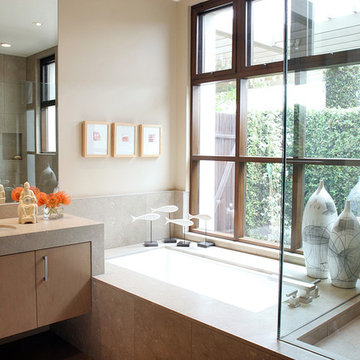
Floating vanity with waterfall countertop, custom finish on the cabinetry and custom colored concrete floors.
This is an example of a medium sized contemporary bathroom in San Francisco with flat-panel cabinets, beige cabinets, a submerged bath, a wall mounted toilet, limestone tiles, beige walls, concrete flooring, a submerged sink, limestone worktops, a hinged door, a corner shower, beige tiles and beige floors.
This is an example of a medium sized contemporary bathroom in San Francisco with flat-panel cabinets, beige cabinets, a submerged bath, a wall mounted toilet, limestone tiles, beige walls, concrete flooring, a submerged sink, limestone worktops, a hinged door, a corner shower, beige tiles and beige floors.
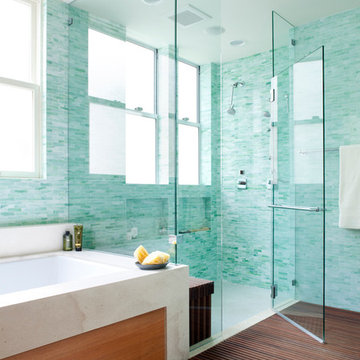
Remodeled bathroom in 1890 Victorian.
Architect: Aleck Wilson
Photo of a traditional bathroom in San Francisco with limestone worktops, a submerged sink, flat-panel cabinets, medium wood cabinets, a submerged bath, a corner shower, a one-piece toilet, green tiles, glass tiles, white walls and limestone flooring.
Photo of a traditional bathroom in San Francisco with limestone worktops, a submerged sink, flat-panel cabinets, medium wood cabinets, a submerged bath, a corner shower, a one-piece toilet, green tiles, glass tiles, white walls and limestone flooring.
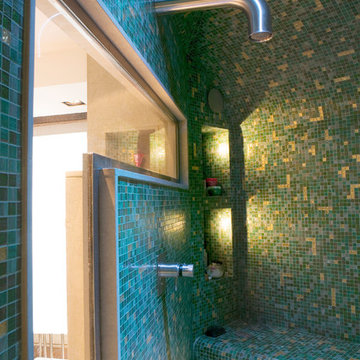
Expansive contemporary ensuite bathroom in Paris with beaded cabinets, dark wood cabinets, a submerged bath, a wall mounted toilet, grey tiles, limestone tiles, grey walls, travertine flooring, a trough sink, limestone worktops, a hinged door and beige worktops.
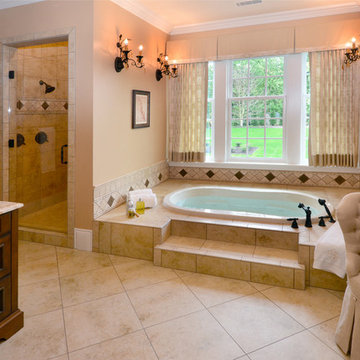
The bathrooms were one of my favorite spaces to design! With all the modern comforts one would want, yet dressed elegantly vintage. With gold hardware, unique lighting, and spa-like walk-in showers and bathtubs, it's truly a luxurious adaptation of grand design in today's contemporary style.
Designed by Michelle Yorke Interiors who also serves Seattle as well as Seattle's Eastside suburbs from Mercer Island all the way through Cle Elum.
For more about Michelle Yorke, click here: https://michelleyorkedesign.com/
To learn more about this project, click here: https://michelleyorkedesign.com/grand-ridge/
Bathroom with a Submerged Bath and Limestone Worktops Ideas and Designs
5

 Shelves and shelving units, like ladder shelves, will give you extra space without taking up too much floor space. Also look for wire, wicker or fabric baskets, large and small, to store items under or next to the sink, or even on the wall.
Shelves and shelving units, like ladder shelves, will give you extra space without taking up too much floor space. Also look for wire, wicker or fabric baskets, large and small, to store items under or next to the sink, or even on the wall.  The sink, the mirror, shower and/or bath are the places where you might want the clearest and strongest light. You can use these if you want it to be bright and clear. Otherwise, you might want to look at some soft, ambient lighting in the form of chandeliers, short pendants or wall lamps. You could use accent lighting around your bath in the form to create a tranquil, spa feel, as well.
The sink, the mirror, shower and/or bath are the places where you might want the clearest and strongest light. You can use these if you want it to be bright and clear. Otherwise, you might want to look at some soft, ambient lighting in the form of chandeliers, short pendants or wall lamps. You could use accent lighting around your bath in the form to create a tranquil, spa feel, as well. 