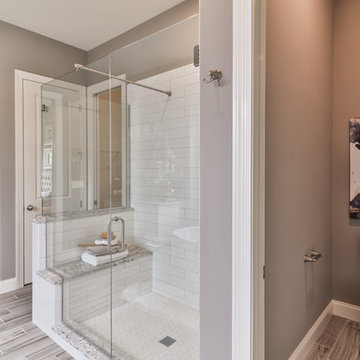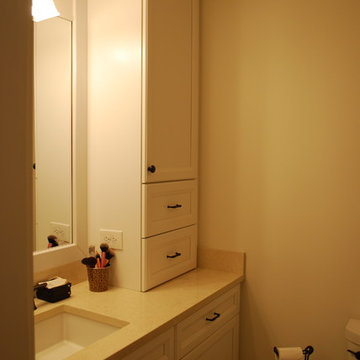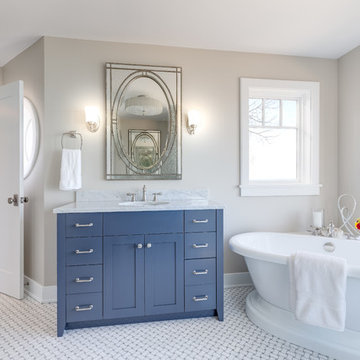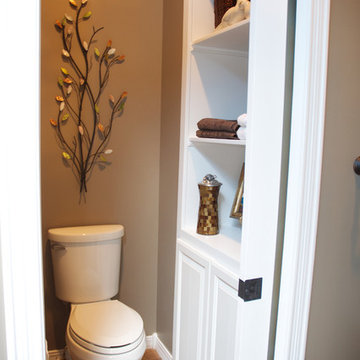Bathroom with Beige Walls and a Submerged Sink Ideas and Designs
Refine by:
Budget
Sort by:Popular Today
1 - 20 of 72,120 photos
Item 1 of 3

Design ideas for a classic bathroom in Other with shaker cabinets, grey cabinets, grey tiles, beige walls, a submerged sink, grey floors, black worktops, double sinks and a floating vanity unit.

When we were asked by our clients to help fully overhaul this grade II listed property. We knew we needed to consider the spaces for modern day living and make it as open and light and airy as possible. There were a few specifics from our client, but on the whole we were left to the design the main brief being modern country with colour and pattern. There were some challenges along the way as the house is octagonal in shape and some rooms, especially the principal ensuite were quite a challenge.

Modern bathroom with glazed brick tile shower and custom tiled tub front in stone mosaic. Features wall mounted vanity with custom mirror and sconce installation. Complete with roman clay plaster wall & ceiling paint for a subtle texture.

Built by David Weekley Homes in Atlanta.
Inspiration for a traditional ensuite bathroom in Atlanta with flat-panel cabinets, brown cabinets, an alcove shower, white tiles, metro tiles, beige walls, a submerged sink, grey floors, a hinged door and multi-coloured worktops.
Inspiration for a traditional ensuite bathroom in Atlanta with flat-panel cabinets, brown cabinets, an alcove shower, white tiles, metro tiles, beige walls, a submerged sink, grey floors, a hinged door and multi-coloured worktops.

Photo by Allen Russ, Hoachlander Davis Photography
Design ideas for a large traditional ensuite bathroom in DC Metro with beaded cabinets, white cabinets, a freestanding bath, white tiles, marble tiles, marble flooring, a submerged sink, marble worktops, white floors, a hinged door and beige walls.
Design ideas for a large traditional ensuite bathroom in DC Metro with beaded cabinets, white cabinets, a freestanding bath, white tiles, marble tiles, marble flooring, a submerged sink, marble worktops, white floors, a hinged door and beige walls.

This is an example of a large country ensuite bathroom in Charlotte with blue tiles, cement tiles, beige walls, marble worktops, brown floors, blue cabinets, dark hardwood flooring, a submerged sink, grey worktops and shaker cabinets.

Designers: Susan Bowen & Revital Kaufman-Meron
Photos: LucidPic Photography - Rich Anderson
Photo of a large modern bathroom in San Francisco with flat-panel cabinets, brown cabinets, a wall mounted toilet, beige tiles, beige walls, light hardwood flooring, a submerged sink, beige floors, a hinged door, white worktops, a single sink and a floating vanity unit.
Photo of a large modern bathroom in San Francisco with flat-panel cabinets, brown cabinets, a wall mounted toilet, beige tiles, beige walls, light hardwood flooring, a submerged sink, beige floors, a hinged door, white worktops, a single sink and a floating vanity unit.

Photo of a small classic bathroom in Tampa with shaker cabinets, white cabinets, a built-in bath, a two-piece toilet, beige tiles, ceramic tiles, beige walls, ceramic flooring, a submerged sink, marble worktops, white floors, grey worktops, a single sink and a freestanding vanity unit.

FIRST PLACE 2018 ASID DESIGN OVATION AWARD / MASTER BATH OVER $50,000. In addition to a much-needed update, the clients desired a spa-like environment for their Master Bath. Sea Pearl Quartzite slabs were used on an entire wall and around the vanity and served as this ethereal palette inspiration. Luxuries include a soaking tub, decorative lighting, heated floor, towel warmers and bidet. Michael Hunter

Inspiration for a medium sized traditional ensuite bathroom in St Louis with shaker cabinets, dark wood cabinets, a freestanding bath, an alcove shower, a two-piece toilet, white tiles, porcelain tiles, beige walls, vinyl flooring, a submerged sink, granite worktops, grey floors and a hinged door.

This is an example of a small traditional family bathroom in Cleveland with recessed-panel cabinets, white cabinets, an alcove bath, a shower/bath combination, beige tiles, ceramic tiles, beige walls, porcelain flooring, a submerged sink and engineered stone worktops.

Trent Teigan
Photo of a medium sized modern ensuite bathroom in Los Angeles with flat-panel cabinets, grey cabinets, an alcove shower, black and white tiles, matchstick tiles, beige walls, marble flooring, a submerged sink, marble worktops, white floors and a hinged door.
Photo of a medium sized modern ensuite bathroom in Los Angeles with flat-panel cabinets, grey cabinets, an alcove shower, black and white tiles, matchstick tiles, beige walls, marble flooring, a submerged sink, marble worktops, white floors and a hinged door.

Dan Arnold Photography
Inspiration for a medium sized traditional ensuite bathroom in Orange County with a freestanding bath, a corner shower, beige walls, porcelain flooring, a submerged sink, beige floors, a hinged door, recessed-panel cabinets, dark wood cabinets, beige tiles, porcelain tiles and beige worktops.
Inspiration for a medium sized traditional ensuite bathroom in Orange County with a freestanding bath, a corner shower, beige walls, porcelain flooring, a submerged sink, beige floors, a hinged door, recessed-panel cabinets, dark wood cabinets, beige tiles, porcelain tiles and beige worktops.

When in need of a private place to unplug, this luxurious master bath offers the ultimate refuge to refresh and recharge. Soak up grand views while relaxing in the classic soaking tub or enjoying the roomy, floor-to-ceiling, Carrara marble shower.
Photography: Dan Zeeff

Medium sized midcentury bathroom in San Francisco with an alcove shower, green tiles, a submerged sink, flat-panel cabinets, light wood cabinets, limestone worktops, a one-piece toilet, ceramic tiles, beige walls, porcelain flooring and a submerged bath.

Formerly open to the room, the toilet is now enclosed in a water closet that has a frosted glass pocket door, faux-iron transom, and custom linen closet.
Julie Austin Photography (www.julieaustinphotography.com)

This master suite remodel included expanding both the bedroom and bathroom to create a "living bedroom," a place this couple could retreat to from the rest of the house.

THE SETUP
Located in a luxury high rise in Chicago’s Gold Coast Neighborhood, the condo’s existing primary bath was “fine,” but a bit underwhelming. It was a sea of beige, with very little personality or drama. The client is very well traveled, and wanted the space to feel luxe and glamorous, like a bath in a fine European hotel.
Design objectives:
- Add loads of beautiful high end finishes
- Create drama and contrast
- Create luxe showering and bathing experiences
- Improve storage for toiletries and essentials
THE REMODEL
Design challenges:
- Unable to reconfigure layout due to location in the high rise
- Seek out unique, dramatic tile materials
- Introduce “BLING”
- Find glamorous lighting
Design solutions:
- Keep existing layout, with change from built in to free-standing tub
- Gorgeous Calacatta gold marble was our inspiration
- Ornate Art deco marble mosaic to be the focal point, with satin gold accents to create shimmer
- Glass and crystal light fixtures add the needed sparkle
THE RENEWED SPACE
After the remodel began, our client’s vision for her bath took a turn that was inspired by a trip to Paris. Initially, the plan was a modest design to allocate resources for her kitchen’s marble slabs… but then she had a vision while admiring the marble bathroom of her Parisian hotel.
She was determined to infuse her bathroom with the same sense of luxury. They went back to the drawing board and started over with all-marble.
Her new stunning bath space radiates glamour and sophistication. The “bling” flows to her bedroom where we matched the gorgeous custom wall treatment that mimics grasscloth on an accent wall. With its marble landscape, shimmering tile and walls, the primary bath’s ambiance creates a swanky hotel feel that our client adores and considers her sanctuary.

Photo of a large midcentury ensuite bathroom in San Diego with shaker cabinets, dark wood cabinets, a corner shower, multi-coloured tiles, beige walls, medium hardwood flooring, a submerged sink, brown floors, an open shower, beige worktops, a laundry area, double sinks and a built in vanity unit.

Photo of a classic bathroom in Sacramento with shaker cabinets, blue cabinets, a built-in shower, blue tiles, beige walls, a submerged sink, beige floors, an open shower, white worktops, a single sink and a built in vanity unit.
Bathroom with Beige Walls and a Submerged Sink Ideas and Designs
1

 Shelves and shelving units, like ladder shelves, will give you extra space without taking up too much floor space. Also look for wire, wicker or fabric baskets, large and small, to store items under or next to the sink, or even on the wall.
Shelves and shelving units, like ladder shelves, will give you extra space without taking up too much floor space. Also look for wire, wicker or fabric baskets, large and small, to store items under or next to the sink, or even on the wall.  The sink, the mirror, shower and/or bath are the places where you might want the clearest and strongest light. You can use these if you want it to be bright and clear. Otherwise, you might want to look at some soft, ambient lighting in the form of chandeliers, short pendants or wall lamps. You could use accent lighting around your bath in the form to create a tranquil, spa feel, as well.
The sink, the mirror, shower and/or bath are the places where you might want the clearest and strongest light. You can use these if you want it to be bright and clear. Otherwise, you might want to look at some soft, ambient lighting in the form of chandeliers, short pendants or wall lamps. You could use accent lighting around your bath in the form to create a tranquil, spa feel, as well. 