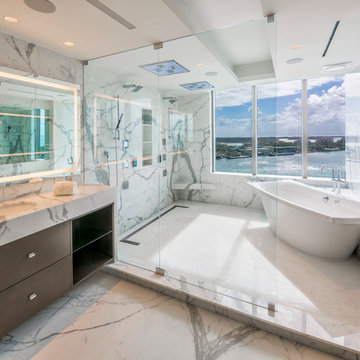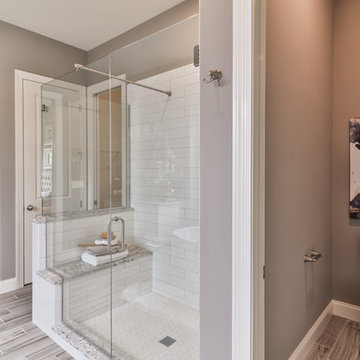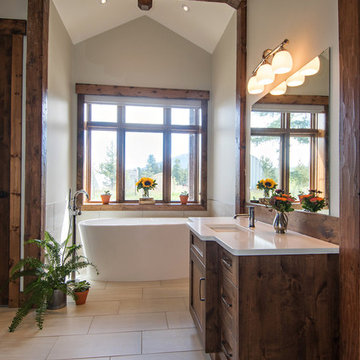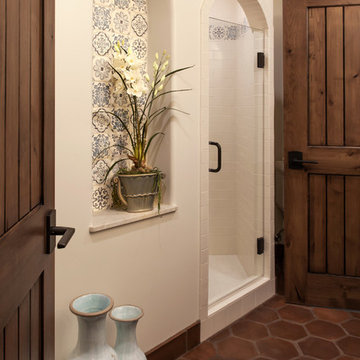Bathroom with Dark Wood Cabinets and a Submerged Sink Ideas and Designs
Refine by:
Budget
Sort by:Popular Today
1 - 20 of 58,824 photos
Item 1 of 3

Photo of a large contemporary ensuite wet room bathroom in Seattle with recessed-panel cabinets, dark wood cabinets, an alcove bath, grey walls, marble flooring, a submerged sink, engineered stone worktops, black floors, a sliding door and white worktops.

Large farmhouse ensuite wet room bathroom in San Diego with shaker cabinets, dark wood cabinets, grey tiles, white walls, travertine flooring, a submerged sink, quartz worktops, brown floors and a hinged door.

Design ideas for a contemporary ensuite bathroom in Miami with flat-panel cabinets, dark wood cabinets, a freestanding bath, a double shower, grey tiles, white tiles, a submerged sink and an open shower.

Bathroom Remodeling Project done by American Home Improvement
Design ideas for a medium sized contemporary ensuite bathroom in Los Angeles with a submerged sink, dark wood cabinets, white walls, marble flooring, white floors, a freestanding bath, marble worktops and shaker cabinets.
Design ideas for a medium sized contemporary ensuite bathroom in Los Angeles with a submerged sink, dark wood cabinets, white walls, marble flooring, white floors, a freestanding bath, marble worktops and shaker cabinets.

This traditional master bathroom is part of a full bedroom suite. It combines masculine and feminine elements to best suit both homeowners' tastes.
2011 ASID Award Winning Design
This 10,000 square foot home was built for a family who prized entertaining and wine, and who wanted a home that would serve them for the rest of their lives. Our goal was to build and furnish a European-inspired home that feels like ‘home,’ accommodates parties with over one hundred guests, and suits the homeowners throughout their lives.
We used a variety of stones, millwork, wallpaper, and faux finishes to compliment the large spaces & natural light. We chose furnishings that emphasize clean lines and a traditional style. Throughout the furnishings, we opted for rich finishes & fabrics for a formal appeal. The homes antiqued chandeliers & light-fixtures, along with the repeating hues of red & navy offer a formal tradition.
Of the utmost importance was that we create spaces for the homeowners lifestyle: wine & art collecting, entertaining, fitness room & sauna. We placed fine art at sight-lines & points of interest throughout the home, and we create rooms dedicated to the homeowners other interests.
Interior Design & Furniture by Martha O'Hara Interiors
Build by Stonewood, LLC
Architecture by Eskuche Architecture
Photography by Susan Gilmore

Inspiration for a medium sized classic shower room bathroom in Santa Barbara with flat-panel cabinets, dark wood cabinets, an alcove shower, a one-piece toilet, white tiles, porcelain tiles, white walls, porcelain flooring, a submerged sink, multi-coloured floors, a sliding door, white worktops and marble worktops.

Mountain house master bath. calacutta marble countertops, custom cabinetry. Photography by Tim Murphy.
Rustic bathroom in Denver with flat-panel cabinets, dark wood cabinets, a freestanding bath, an alcove shower, beige tiles, white walls, a submerged sink, beige floors, an open shower, white worktops and feature lighting.
Rustic bathroom in Denver with flat-panel cabinets, dark wood cabinets, a freestanding bath, an alcove shower, beige tiles, white walls, a submerged sink, beige floors, an open shower, white worktops and feature lighting.

Inspiration for a medium sized traditional ensuite bathroom in St Louis with shaker cabinets, dark wood cabinets, a freestanding bath, an alcove shower, a two-piece toilet, white tiles, porcelain tiles, beige walls, vinyl flooring, a submerged sink, granite worktops, grey floors and a hinged door.

Medium sized modern ensuite bathroom in San Francisco with flat-panel cabinets, dark wood cabinets, a built-in shower, a one-piece toilet, grey tiles, white walls, concrete flooring and a submerged sink.

Inspiration for a large classic ensuite bathroom in Vancouver with shaker cabinets, dark wood cabinets, a freestanding bath, white tiles, porcelain tiles, grey walls, porcelain flooring, a submerged sink, engineered stone worktops, an alcove shower and a two-piece toilet.

Dan Arnold Photography
Inspiration for a medium sized traditional ensuite bathroom in Orange County with a freestanding bath, a corner shower, beige walls, porcelain flooring, a submerged sink, beige floors, a hinged door, recessed-panel cabinets, dark wood cabinets, beige tiles, porcelain tiles and beige worktops.
Inspiration for a medium sized traditional ensuite bathroom in Orange County with a freestanding bath, a corner shower, beige walls, porcelain flooring, a submerged sink, beige floors, a hinged door, recessed-panel cabinets, dark wood cabinets, beige tiles, porcelain tiles and beige worktops.

Architect: Bree Medley Design
General Contractor: Allen Construction
Photographer: Jim Bartsch Photography
This is an example of a contemporary bathroom in Santa Barbara with dark wood cabinets, beige tiles, stone tiles, a submerged sink, granite worktops, a japanese bath and flat-panel cabinets.
This is an example of a contemporary bathroom in Santa Barbara with dark wood cabinets, beige tiles, stone tiles, a submerged sink, granite worktops, a japanese bath and flat-panel cabinets.

Ann Sacks Luxe Tile in A San Diego Master Suite - designed by Signature Designs Kitchen Bath
Inspiration for a large traditional ensuite bathroom in Denver with recessed-panel cabinets, a freestanding bath, an alcove shower, a wall mounted toilet, grey tiles, terracotta tiles, white walls, terracotta flooring, a submerged sink, engineered stone worktops and dark wood cabinets.
Inspiration for a large traditional ensuite bathroom in Denver with recessed-panel cabinets, a freestanding bath, an alcove shower, a wall mounted toilet, grey tiles, terracotta tiles, white walls, terracotta flooring, a submerged sink, engineered stone worktops and dark wood cabinets.

Walls with thick plaster arches and simple tile designs feel very natural and earthy in the warm Southern California sun. Terra cotta floor tiles are stained to mimic very old tile inside and outside in the Spanish courtyard shaded by a 'new' old olive tree. The outdoor plaster and brick fireplace has touches of antique Indian and Moroccan items. An outdoor garden shower graces the exterior of the master bath with freestanding white tub- while taking advantage of the warm Ojai summers. The open kitchen design includes all natural stone counters of white marble, a large range with a plaster range hood and custom hand painted tile on the back splash. Wood burning fireplaces with iron doors, great rooms with hand scraped wide walnut planks in this delightful stay cool home. Stained wood beams, trusses and planked ceilings along with custom creative wood doors with Spanish and Indian accents throughout this home gives a distinctive California Exotic feel.
Project Location: Ojai
designed by Maraya Interior Design. From their beautiful resort town of Ojai, they serve clients in Montecito, Hope Ranch, Malibu, Westlake and Calabasas, across the tri-county areas of Santa Barbara, Ventura and Los Angeles, south to Hidden Hills- north through Solvang and more.Spanish Revival home in Ojai.

This is an example of a contemporary ensuite bathroom in Columbus with a freestanding bath, beaded cabinets, dark wood cabinets, a corner shower, beige tiles, stone tiles, blue walls, a submerged sink, brown floors, a hinged door, double sinks and a built in vanity unit.

This is an example of a medium sized traditional ensuite bathroom in Los Angeles with freestanding cabinets, dark wood cabinets, an alcove bath, a shower/bath combination, white tiles, marble tiles, grey walls, marble flooring, a submerged sink, marble worktops, white floors and white worktops.

Waynesboro master bath renovation in Houston, Texas. This is a small 5'x12' bathroom that we were able to squeeze a lot of nice features into. When dealing with a very small vanity top, using a wall mounted faucet frees up your counter space. The use of large 24x24 tiles in the small shower cuts down on the busyness of grout lines and gives a larger scale to the small space. The wall behind the commode is shared with another bath and is actually 8" deep, so we boxed out that space and have a very deep storage cabinet that looks shallow from the outside. A large sheet glass mirror mounted with standoffs also helps the space to feel larger.
Granite: Brown Sucuri 3cm
Vanity: Stained mahogany, custom made by our carpenter
Wall Tile: Emser Paladino Albanelle 24x24
Floor Tile: Emser Perspective Gray 12x24
Accent Tile: Emser Silver Marble Mini Offset
Liner Tile: Emser Silver Cigaro 1x12
Wall Paint Color: Sherwin Williams Oyster Bay
Trim Paint Color: Sherwin Williams Alabaster
Plumbing Fixtures: Danze
Lighting: Kenroy Home Margot Mini Pendants
Toilet: American Standard Champion 4
All Photos by Curtis Lawson

Small contemporary half tiled bathroom in Vancouver with mosaic tiles, a submerged sink, flat-panel cabinets, dark wood cabinets, engineered stone worktops, an alcove bath, a shower/bath combination, a one-piece toilet, grey tiles, grey walls and ceramic flooring.

By rearranging the space entirely and using great finish materials we get a great bathroom.
Inspiration for a classic bathroom in New York with a submerged sink, dark wood cabinets, an alcove bath, a shower/bath combination, white tiles, green walls, recessed-panel cabinets and multi-coloured floors.
Inspiration for a classic bathroom in New York with a submerged sink, dark wood cabinets, an alcove bath, a shower/bath combination, white tiles, green walls, recessed-panel cabinets and multi-coloured floors.

Adler-Allyn Interior Design
Ehlan Creative Communications
Inspiration for a traditional bathroom in Minneapolis with raised-panel cabinets, dark wood cabinets, grey walls, a submerged sink and granite worktops.
Inspiration for a traditional bathroom in Minneapolis with raised-panel cabinets, dark wood cabinets, grey walls, a submerged sink and granite worktops.
Bathroom with Dark Wood Cabinets and a Submerged Sink Ideas and Designs
1

 Shelves and shelving units, like ladder shelves, will give you extra space without taking up too much floor space. Also look for wire, wicker or fabric baskets, large and small, to store items under or next to the sink, or even on the wall.
Shelves and shelving units, like ladder shelves, will give you extra space without taking up too much floor space. Also look for wire, wicker or fabric baskets, large and small, to store items under or next to the sink, or even on the wall.  The sink, the mirror, shower and/or bath are the places where you might want the clearest and strongest light. You can use these if you want it to be bright and clear. Otherwise, you might want to look at some soft, ambient lighting in the form of chandeliers, short pendants or wall lamps. You could use accent lighting around your bath in the form to create a tranquil, spa feel, as well.
The sink, the mirror, shower and/or bath are the places where you might want the clearest and strongest light. You can use these if you want it to be bright and clear. Otherwise, you might want to look at some soft, ambient lighting in the form of chandeliers, short pendants or wall lamps. You could use accent lighting around your bath in the form to create a tranquil, spa feel, as well. 