Bathroom with a Submerged Sink and Green Floors Ideas and Designs
Refine by:
Budget
Sort by:Popular Today
201 - 220 of 714 photos
Item 1 of 3
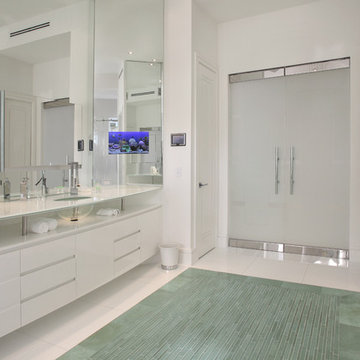
His and hers touch panel control...... and dual mirror TVs
This is an example of a contemporary bathroom in Miami with a submerged sink and green floors.
This is an example of a contemporary bathroom in Miami with a submerged sink and green floors.
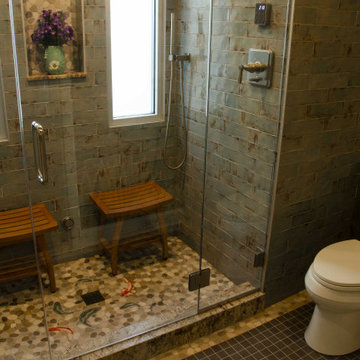
The owners of this classic “old-growth Oak trim-work and arches” 1½ story 2 BR Tudor were looking to increase the size and functionality of their first-floor bath. Their wish list included a walk-in steam shower, tiled floors and walls. They wanted to incorporate those arches where possible – a style echoed throughout the home. They also were looking for a way for someone using a wheelchair to easily access the room.
The project began by taking the former bath down to the studs and removing part of the east wall. Space was created by relocating a portion of a closet in the adjacent bedroom and part of a linen closet located in the hallway. Moving the commode and a new cabinet into the newly created space creates an illusion of a much larger bath and showcases the shower. The linen closet was converted into a shallow medicine cabinet accessed using the existing linen closet door.
The door to the bath itself was enlarged, and a pocket door installed to enhance traffic flow.
The walk-in steam shower uses a large glass door that opens in or out. The steam generator is in the basement below, saving space. The tiled shower floor is crafted with sliced earth pebbles mosaic tiling. Coy fish are incorporated in the design surrounding the drain.
Shower walls and vanity area ceilings are constructed with 3” X 6” Kyle Subway tile in dark green. The light from the two bright windows plays off the surface of the Subway tile is an added feature.
The remaining bath floor is made 2” X 2” ceramic tile, surrounded with more of the pebble tiling found in the shower and trying the two rooms together. The right choice of grout is the final design touch for this beautiful floor.
The new vanity is located where the original tub had been, repeating the arch as a key design feature. The Vanity features a granite countertop and large under-mounted sink with brushed nickel fixtures. The white vanity cabinet features two sets of large drawers.
The untiled walls feature a custom wallpaper of Henri Rousseau’s “The Equatorial Jungle, 1909,” featured in the national gallery of art. https://www.nga.gov/collection/art-object-page.46688.html
The owners are delighted in the results. This is their forever home.
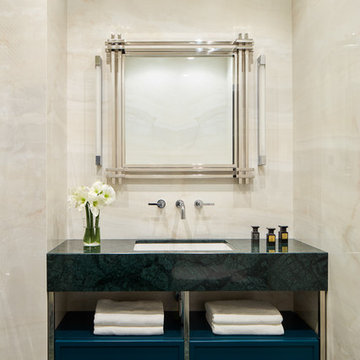
Stephan Julliard
Inspiration for a small contemporary bathroom in Moscow with beige tiles, porcelain tiles, marble flooring, a submerged sink, quartz worktops and green floors.
Inspiration for a small contemporary bathroom in Moscow with beige tiles, porcelain tiles, marble flooring, a submerged sink, quartz worktops and green floors.
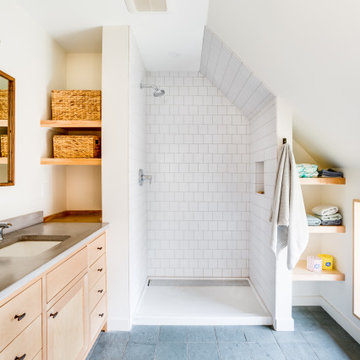
Photo of a contemporary ensuite bathroom in Burlington with shaker cabinets, light wood cabinets, an alcove shower, a two-piece toilet, white tiles, metro tiles, slate flooring, a submerged sink, concrete worktops, green floors, a shower curtain, grey worktops, a wall niche, a single sink and a freestanding vanity unit.
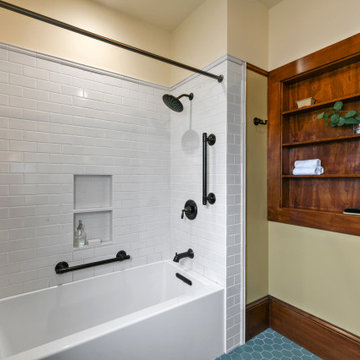
This is an example of a medium sized classic bathroom in San Francisco with brown cabinets, an alcove bath, a shower/bath combination, a two-piece toilet, white tiles, ceramic tiles, yellow walls, ceramic flooring, a submerged sink, marble worktops, green floors, a shower curtain, grey worktops, a wall niche, a single sink and a freestanding vanity unit.
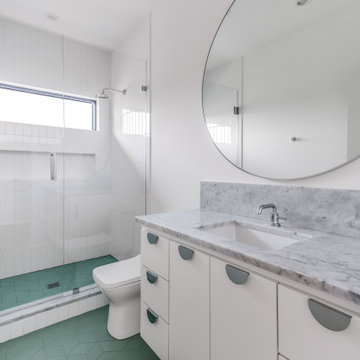
Stunning midcentury-inspired custom home in Dallas.
This is an example of a large midcentury bathroom in Dallas with flat-panel cabinets, white cabinets, white tiles, ceramic tiles, white walls, porcelain flooring, a submerged sink, marble worktops, green floors, a hinged door, white worktops, a single sink and a floating vanity unit.
This is an example of a large midcentury bathroom in Dallas with flat-panel cabinets, white cabinets, white tiles, ceramic tiles, white walls, porcelain flooring, a submerged sink, marble worktops, green floors, a hinged door, white worktops, a single sink and a floating vanity unit.
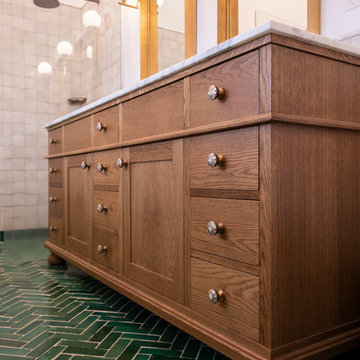
Adrienne Bizzarri Photography
Inspiration for a large mediterranean ensuite bathroom in Melbourne with freestanding cabinets, medium wood cabinets, a freestanding bath, a double shower, a one-piece toilet, white tiles, cement tiles, white walls, cement flooring, a submerged sink, marble worktops, green floors, an open shower and white worktops.
Inspiration for a large mediterranean ensuite bathroom in Melbourne with freestanding cabinets, medium wood cabinets, a freestanding bath, a double shower, a one-piece toilet, white tiles, cement tiles, white walls, cement flooring, a submerged sink, marble worktops, green floors, an open shower and white worktops.
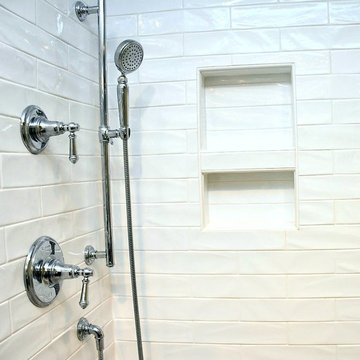
Photo of a medium sized traditional ensuite bathroom in Other with raised-panel cabinets, grey cabinets, an alcove shower, a two-piece toilet, white tiles, metro tiles, white walls, ceramic flooring, a submerged sink, quartz worktops, green floors and a hinged door.
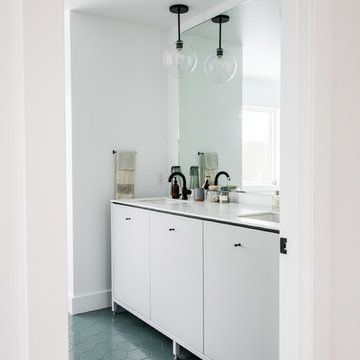
Large scandinavian family bathroom in Grand Rapids with flat-panel cabinets, white cabinets, an alcove bath, a walk-in shower, beige tiles, ceramic tiles, white walls, ceramic flooring, a submerged sink, quartz worktops, green floors, a shower curtain and white worktops.
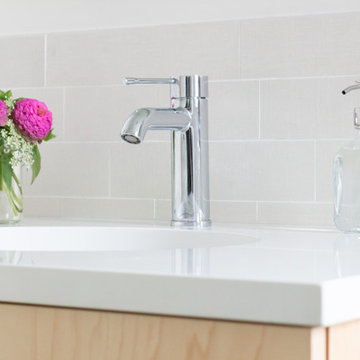
Design ideas for a scandi shower room bathroom in Boston with flat-panel cabinets, light wood cabinets, an alcove bath, a shower/bath combination, a two-piece toilet, beige tiles, porcelain tiles, white walls, ceramic flooring, a submerged sink, engineered stone worktops, green floors, a shower curtain and white worktops.
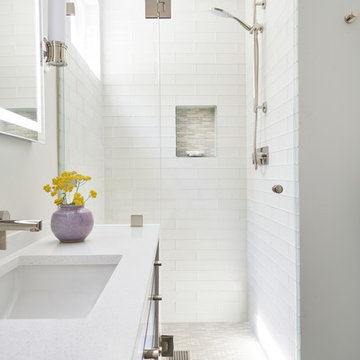
Bethany Neuart
Photo of a medium sized contemporary ensuite bathroom in Los Angeles with flat-panel cabinets, dark wood cabinets, an alcove shower, glass tiles, ceramic flooring, a submerged sink, green floors, a hinged door and white worktops.
Photo of a medium sized contemporary ensuite bathroom in Los Angeles with flat-panel cabinets, dark wood cabinets, an alcove shower, glass tiles, ceramic flooring, a submerged sink, green floors, a hinged door and white worktops.
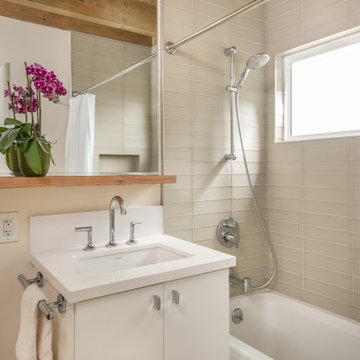
This is an example of a contemporary bathroom in San Francisco with flat-panel cabinets, white cabinets, an alcove bath, a shower/bath combination, a one-piece toilet, white tiles, glass tiles, beige walls, concrete flooring, engineered stone worktops, green floors, a shower curtain, white worktops, a single sink, a floating vanity unit, a wood ceiling and a submerged sink.
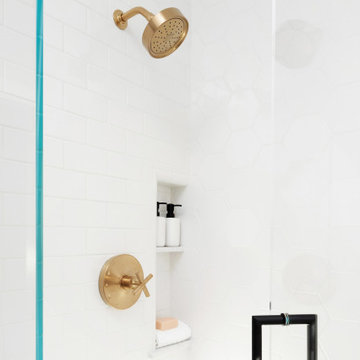
Beautiful kids bathroom with pale pink double sink vanity cabinet. Cambria Quartz countertop with Kohler undermounts sinks and Brizo satin brass faucets. Black and brass pendant lights over circular mirrors with black frames. Subway tile backsplash. Black drawer pull cabinet hardware.
Photo by Molly Rose Photography
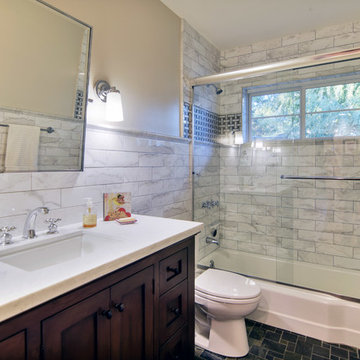
Jeff Beene
Medium sized classic shower room bathroom in Phoenix with shaker cabinets, dark wood cabinets, an alcove bath, a shower/bath combination, a two-piece toilet, white tiles, marble tiles, beige walls, mosaic tile flooring, a submerged sink, quartz worktops, green floors, a sliding door and white worktops.
Medium sized classic shower room bathroom in Phoenix with shaker cabinets, dark wood cabinets, an alcove bath, a shower/bath combination, a two-piece toilet, white tiles, marble tiles, beige walls, mosaic tile flooring, a submerged sink, quartz worktops, green floors, a sliding door and white worktops.
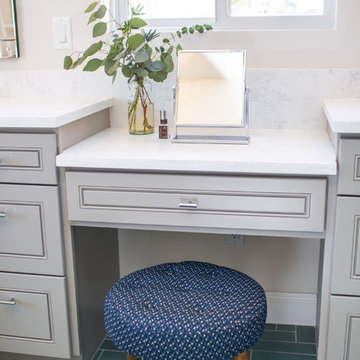
Our clients, two NYC transplants, were excited to have a large yard and ample square footage, but their 1959 ranch featured an en-suite bathroom that was more big-apple-tiny and certainly not fit for two. The original goal was to build a master suite addition on to the south side of the house, but the combination of contractor availability and Denver building costs made the project cost prohibitive. So we turned our attention to how we could maximize the existing square footage to create a true master with walk-in closet, soaking tub, commode room, and large vanity with lots of storage. The south side of the house was converted from two bedrooms, one with the small en-suite bathroom, to a master suite fit for our client’s lifestyle. We used the existing bathroom footprint to place a large shower which hidden niches, a window, and a built-in bench. The commode room took the place of the old shower. The original ‘master’ bedroom was divided in half to provide space for the walk-in closet and their new master bathroom. The clients have, what we dubbed, a classy eclectic aesthetic and we wanted to embrace that with the materials. The 3 x 12 ceramic tile is Fireclay’s Tidewater glaze. The soft variation of a handmade tile plus the herringbone pattern installation makes for a real show stopper. We chose a 3 x 6 marble subway with blue and green veining to compliment the feature tile. The chrome and oil-rubbed bronze metal mix was carefully planned based on where we wanted to add brightness and where we wanted contrast. Chrome was a no-brainer for the shower because we wanted to let the Fireclay tile shine. Over at the vanity, we wanted the fixtures to pop so we opted for oil-rubbed bronze. Final details include a series of robe hook- which is a real option with our dry climate in Colorado. No smelly, damp towels!- a magazine rack ladder and a few pops of wood for warmth and texture.
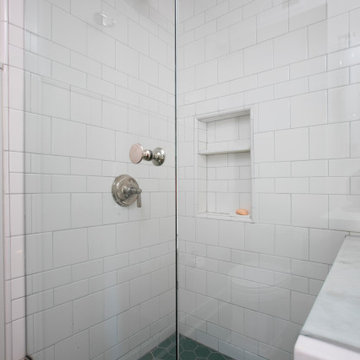
Medium sized classic ensuite bathroom in Los Angeles with flat-panel cabinets, light wood cabinets, a submerged bath, a corner shower, a one-piece toilet, white tiles, ceramic tiles, white walls, ceramic flooring, a submerged sink, marble worktops, green floors, a hinged door, white worktops, double sinks, a floating vanity unit and tongue and groove walls.
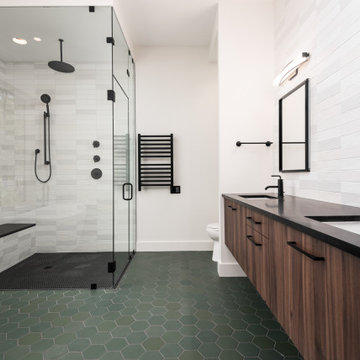
This is an example of a medium sized modern ensuite bathroom in Other with flat-panel cabinets, dark wood cabinets, a freestanding bath, an alcove shower, a one-piece toilet, yellow tiles, ceramic tiles, white walls, ceramic flooring, a submerged sink, granite worktops, green floors, a hinged door, black worktops, a shower bench, double sinks and a floating vanity unit.
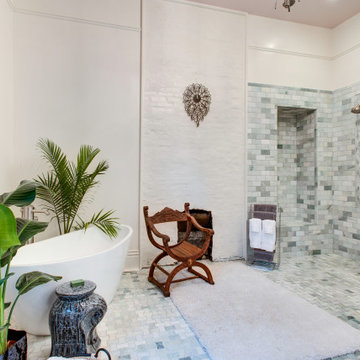
Photo of a large victorian ensuite bathroom in Nashville with freestanding cabinets, dark wood cabinets, a freestanding bath, a walk-in shower, green tiles, ceramic tiles, white walls, marble flooring, a submerged sink, engineered stone worktops, green floors, white worktops, a wall niche, double sinks and a built in vanity unit.
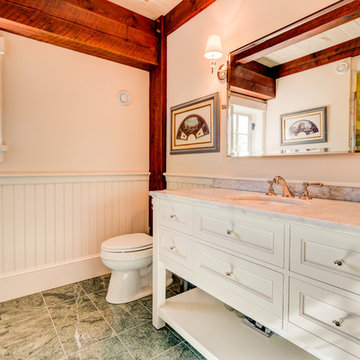
Rustic bathroom in Other with freestanding cabinets, white cabinets, a two-piece toilet, white walls, marble flooring, a submerged sink, marble worktops and green floors.
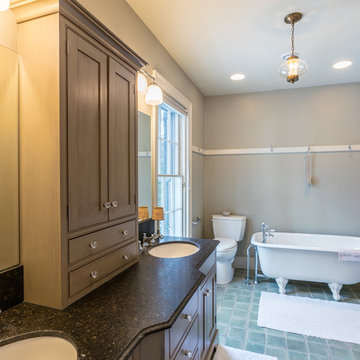
Mountain Graphics Photography
Large classic ensuite bathroom in Other with recessed-panel cabinets, brown cabinets, a claw-foot bath, a two-piece toilet, beige walls, a submerged sink, green floors, an alcove shower, ceramic flooring and a hinged door.
Large classic ensuite bathroom in Other with recessed-panel cabinets, brown cabinets, a claw-foot bath, a two-piece toilet, beige walls, a submerged sink, green floors, an alcove shower, ceramic flooring and a hinged door.
Bathroom with a Submerged Sink and Green Floors Ideas and Designs
11

 Shelves and shelving units, like ladder shelves, will give you extra space without taking up too much floor space. Also look for wire, wicker or fabric baskets, large and small, to store items under or next to the sink, or even on the wall.
Shelves and shelving units, like ladder shelves, will give you extra space without taking up too much floor space. Also look for wire, wicker or fabric baskets, large and small, to store items under or next to the sink, or even on the wall.  The sink, the mirror, shower and/or bath are the places where you might want the clearest and strongest light. You can use these if you want it to be bright and clear. Otherwise, you might want to look at some soft, ambient lighting in the form of chandeliers, short pendants or wall lamps. You could use accent lighting around your bath in the form to create a tranquil, spa feel, as well.
The sink, the mirror, shower and/or bath are the places where you might want the clearest and strongest light. You can use these if you want it to be bright and clear. Otherwise, you might want to look at some soft, ambient lighting in the form of chandeliers, short pendants or wall lamps. You could use accent lighting around your bath in the form to create a tranquil, spa feel, as well. 