Bathroom with a Submerged Sink and Green Floors Ideas and Designs
Refine by:
Budget
Sort by:Popular Today
221 - 240 of 714 photos
Item 1 of 3
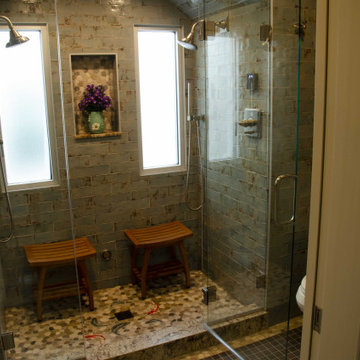
The owners of this classic “old-growth Oak trim-work and arches” 1½ story 2 BR Tudor were looking to increase the size and functionality of their first-floor bath. Their wish list included a walk-in steam shower, tiled floors and walls. They wanted to incorporate those arches where possible – a style echoed throughout the home. They also were looking for a way for someone using a wheelchair to easily access the room.
The project began by taking the former bath down to the studs and removing part of the east wall. Space was created by relocating a portion of a closet in the adjacent bedroom and part of a linen closet located in the hallway. Moving the commode and a new cabinet into the newly created space creates an illusion of a much larger bath and showcases the shower. The linen closet was converted into a shallow medicine cabinet accessed using the existing linen closet door.
The door to the bath itself was enlarged, and a pocket door installed to enhance traffic flow.
The walk-in steam shower uses a large glass door that opens in or out. The steam generator is in the basement below, saving space. The tiled shower floor is crafted with sliced earth pebbles mosaic tiling. Coy fish are incorporated in the design surrounding the drain.
Shower walls and vanity area ceilings are constructed with 3” X 6” Kyle Subway tile in dark green. The light from the two bright windows plays off the surface of the Subway tile is an added feature.
The remaining bath floor is made 2” X 2” ceramic tile, surrounded with more of the pebble tiling found in the shower and trying the two rooms together. The right choice of grout is the final design touch for this beautiful floor.
The new vanity is located where the original tub had been, repeating the arch as a key design feature. The Vanity features a granite countertop and large under-mounted sink with brushed nickel fixtures. The white vanity cabinet features two sets of large drawers.
The untiled walls feature a custom wallpaper of Henri Rousseau’s “The Equatorial Jungle, 1909,” featured in the national gallery of art. https://www.nga.gov/collection/art-object-page.46688.html
The owners are delighted in the results. This is their forever home.
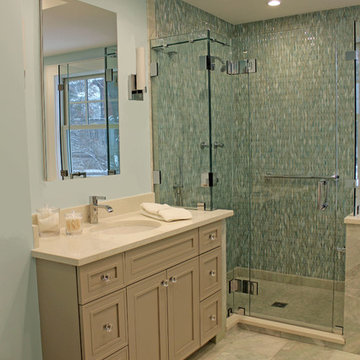
Master bathroom. Wall color Sherwin Williams Open Air 6491. Shower tile: Lunada Bay. Medicine cabinet: Robern. Sink Faucet: Dorn Bracht. Shower faucet: California Faucets. Vanity: Dynasty Beckwith Colonnade. Floating bench.
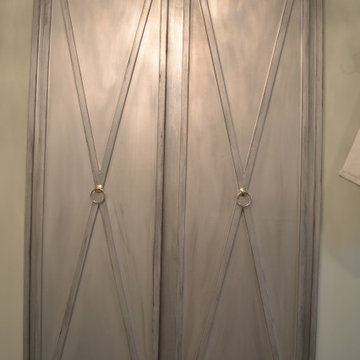
Custom linen closet behind the studs
Inspiration for a small bohemian ensuite bathroom in Baltimore with a walk-in shower, a one-piece toilet, marble tiles, marble flooring, a submerged sink, quartz worktops, green floors, an open shower, white worktops, a single sink and a freestanding vanity unit.
Inspiration for a small bohemian ensuite bathroom in Baltimore with a walk-in shower, a one-piece toilet, marble tiles, marble flooring, a submerged sink, quartz worktops, green floors, an open shower, white worktops, a single sink and a freestanding vanity unit.
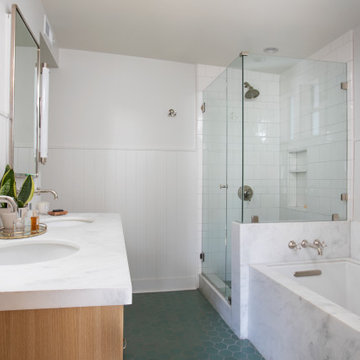
Design ideas for a medium sized traditional ensuite bathroom in Los Angeles with flat-panel cabinets, light wood cabinets, a submerged bath, a corner shower, a one-piece toilet, white tiles, ceramic tiles, white walls, ceramic flooring, a submerged sink, marble worktops, green floors, a hinged door, white worktops, double sinks, a floating vanity unit and tongue and groove walls.
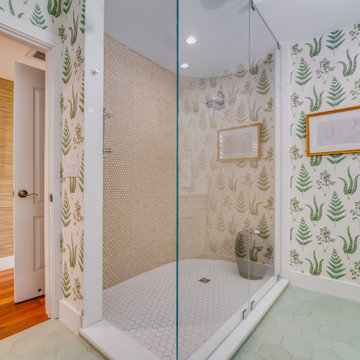
We were hired to turn this standard townhome into an eclectic farmhouse dream. Our clients are worldly traveled, and they wanted the home to be the backdrop for the unique pieces they have collected over the years. We changed every room of this house in some way and the end result is a showcase for eclectic farmhouse style.
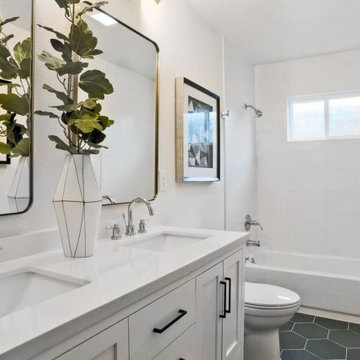
This is an example of a small contemporary family bathroom in Sacramento with freestanding cabinets, white cabinets, a walk-in shower, a one-piece toilet, white tiles, ceramic tiles, white walls, ceramic flooring, a submerged sink, engineered stone worktops, green floors, white worktops, double sinks and a freestanding vanity unit.

Photo of a medium sized classic ensuite bathroom in New Orleans with raised-panel cabinets, medium wood cabinets, an alcove shower, a one-piece toilet, white tiles, slate tiles, white walls, slate flooring, a submerged sink, soapstone worktops, green floors, a hinged door, green worktops, a single sink, a built in vanity unit, a wood ceiling and wood walls.
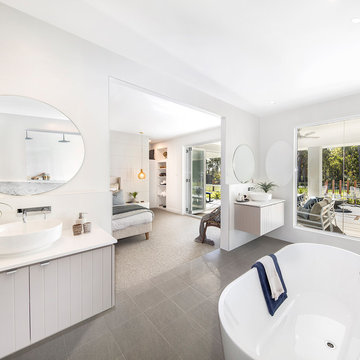
This is an example of a large coastal ensuite bathroom in Sydney with shaker cabinets, white cabinets, a corner shower, white tiles, ceramic tiles, white walls, cement flooring, a submerged sink, marble worktops, green floors, a hinged door and white worktops.
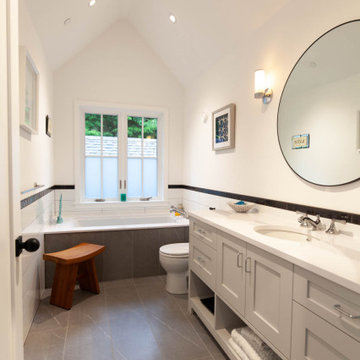
This is an example of a medium sized country bathroom in Vancouver with shaker cabinets, grey cabinets, a submerged bath, a built-in shower, all types of toilet, black and white tiles, porcelain tiles, white walls, porcelain flooring, a submerged sink, engineered stone worktops, green floors, a hinged door, white worktops, a single sink, a built in vanity unit and a vaulted ceiling.
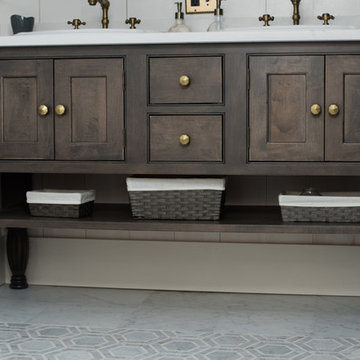
Custom master bath with a spa vanity from Starmark with a matching linen cabinet. The style is beaded inset with a shaker door style.
This is an example of a medium sized victorian ensuite bathroom in Boston with beaded cabinets, brown cabinets, an alcove shower, a two-piece toilet, grey walls, marble flooring, a submerged sink, engineered stone worktops, green floors and a hinged door.
This is an example of a medium sized victorian ensuite bathroom in Boston with beaded cabinets, brown cabinets, an alcove shower, a two-piece toilet, grey walls, marble flooring, a submerged sink, engineered stone worktops, green floors and a hinged door.
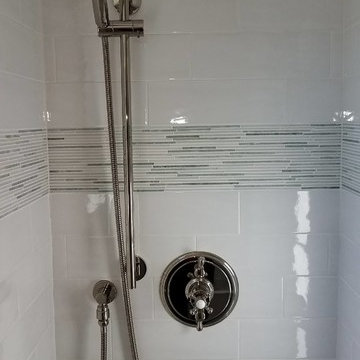
There is an overhead shower rain head and a hand held shower faucet that reaches the bench.
Photo of a medium sized traditional shower room bathroom in Boston with freestanding cabinets, an alcove shower, a two-piece toilet, white tiles, ceramic tiles, beige walls, mosaic tile flooring, a submerged sink, marble worktops, green floors, a hinged door and grey worktops.
Photo of a medium sized traditional shower room bathroom in Boston with freestanding cabinets, an alcove shower, a two-piece toilet, white tiles, ceramic tiles, beige walls, mosaic tile flooring, a submerged sink, marble worktops, green floors, a hinged door and grey worktops.
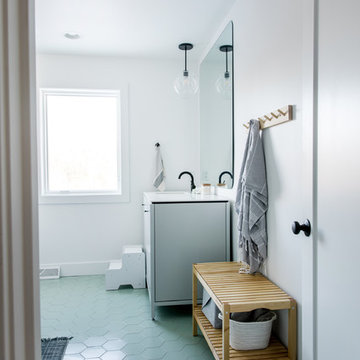
Design ideas for a large scandi family bathroom in Grand Rapids with flat-panel cabinets, white cabinets, an alcove bath, a walk-in shower, beige tiles, ceramic tiles, white walls, ceramic flooring, a submerged sink, quartz worktops, green floors, a shower curtain and white worktops.
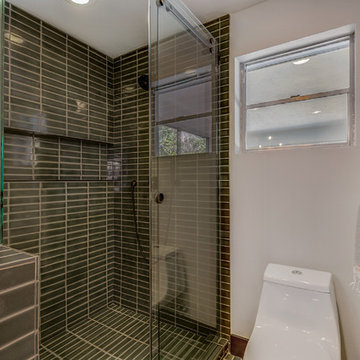
Inspiration for a medium sized contemporary ensuite bathroom in Dallas with flat-panel cabinets, grey cabinets, a walk-in shower, a one-piece toilet, green tiles, ceramic tiles, white walls, ceramic flooring, a submerged sink, quartz worktops, green floors and a sliding door.
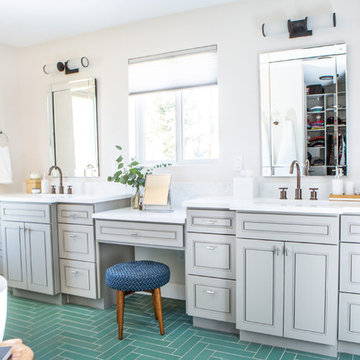
Our clients, two NYC transplants, were excited to have a large yard and ample square footage, but their 1959 ranch featured an en-suite bathroom that was more big-apple-tiny and certainly not fit for two. The original goal was to build a master suite addition on to the south side of the house, but the combination of contractor availability and Denver building costs made the project cost prohibitive. So we turned our attention to how we could maximize the existing square footage to create a true master with walk-in closet, soaking tub, commode room, and large vanity with lots of storage. The south side of the house was converted from two bedrooms, one with the small en-suite bathroom, to a master suite fit for our client’s lifestyle. We used the existing bathroom footprint to place a large shower which hidden niches, a window, and a built-in bench. The commode room took the place of the old shower. The original ‘master’ bedroom was divided in half to provide space for the walk-in closet and their new master bathroom. The clients have, what we dubbed, a classy eclectic aesthetic and we wanted to embrace that with the materials. The 3 x 12 ceramic tile is Fireclay’s Tidewater glaze. The soft variation of a handmade tile plus the herringbone pattern installation makes for a real show stopper. We chose a 3 x 6 marble subway with blue and green veining to compliment the feature tile. The chrome and oil-rubbed bronze metal mix was carefully planned based on where we wanted to add brightness and where we wanted contrast. Chrome was a no-brainer for the shower because we wanted to let the Fireclay tile shine. Over at the vanity, we wanted the fixtures to pop so we opted for oil-rubbed bronze. Final details include a series of robe hook- which is a real option with our dry climate in Colorado. No smelly, damp towels!- a magazine rack ladder and a few pops of wood for warmth and texture.
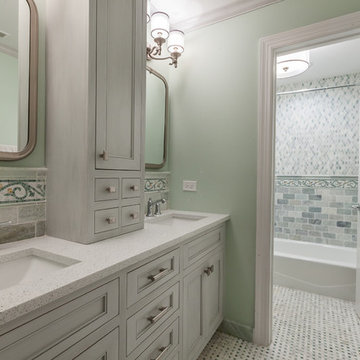
Master and Kids' bath remodel in Clarendon Hills. Kids bath vanity features (2) sinks, inset doors and drawers, shaker style, hand-glazed finish, crown to match, tumbled marble, and glazed cabinetry. Master bath vanity and towers feature ample drawer space, white finish, inset doors and drawers with a bead, shaker style, mirror surround trim to match, custom lead glass window, and marble tile.
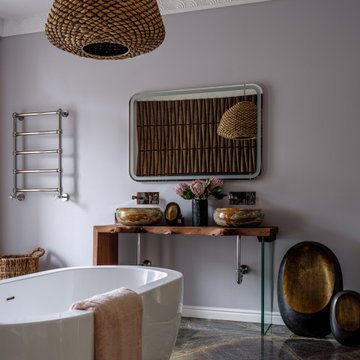
Large eclectic ensuite bathroom in Moscow with a freestanding bath, a wall mounted toilet, purple walls, marble flooring, a submerged sink, wooden worktops, green floors, brown worktops, double sinks and a freestanding vanity unit.
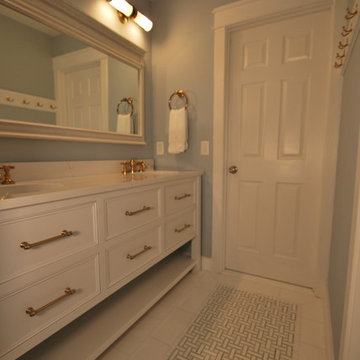
Green and white bathroom renovation by Michael Molesky Interior Design in Rehoboth Beach, Delaware. Green and white marble mosaic floor tile. White custom double vanity with quartz counter.
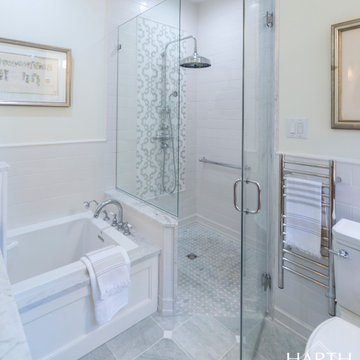
Photo of a medium sized classic ensuite bathroom in Philadelphia with flat-panel cabinets, dark wood cabinets, a submerged bath, a corner shower, a two-piece toilet, white tiles, metro tiles, beige walls, marble flooring, a submerged sink, marble worktops, green floors, a hinged door, grey worktops, a wall niche, double sinks, a built in vanity unit and wainscoting.
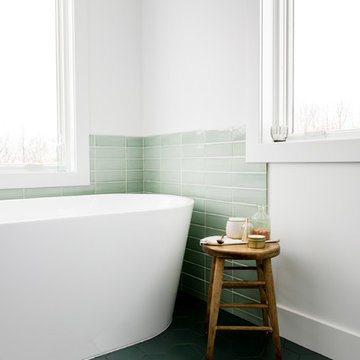
Inspiration for a large scandi ensuite bathroom in Grand Rapids with flat-panel cabinets, white cabinets, a freestanding bath, an alcove shower, green tiles, ceramic tiles, white walls, ceramic flooring, a submerged sink, quartz worktops, green floors, a hinged door and white worktops.
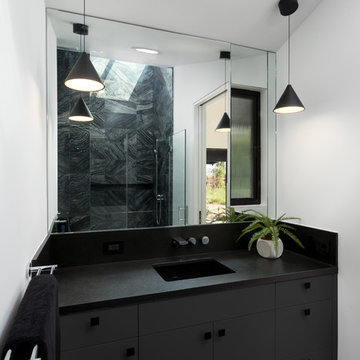
Recreation room bathroom with large shower open to sky. Photo by Clark Dugger
Inspiration for a medium sized modern shower room bathroom in Orange County with flat-panel cabinets, black cabinets, an alcove shower, a wall mounted toilet, green tiles, stone tiles, white walls, marble flooring, a submerged sink, granite worktops, green floors and a hinged door.
Inspiration for a medium sized modern shower room bathroom in Orange County with flat-panel cabinets, black cabinets, an alcove shower, a wall mounted toilet, green tiles, stone tiles, white walls, marble flooring, a submerged sink, granite worktops, green floors and a hinged door.
Bathroom with a Submerged Sink and Green Floors Ideas and Designs
12

 Shelves and shelving units, like ladder shelves, will give you extra space without taking up too much floor space. Also look for wire, wicker or fabric baskets, large and small, to store items under or next to the sink, or even on the wall.
Shelves and shelving units, like ladder shelves, will give you extra space without taking up too much floor space. Also look for wire, wicker or fabric baskets, large and small, to store items under or next to the sink, or even on the wall.  The sink, the mirror, shower and/or bath are the places where you might want the clearest and strongest light. You can use these if you want it to be bright and clear. Otherwise, you might want to look at some soft, ambient lighting in the form of chandeliers, short pendants or wall lamps. You could use accent lighting around your bath in the form to create a tranquil, spa feel, as well.
The sink, the mirror, shower and/or bath are the places where you might want the clearest and strongest light. You can use these if you want it to be bright and clear. Otherwise, you might want to look at some soft, ambient lighting in the form of chandeliers, short pendants or wall lamps. You could use accent lighting around your bath in the form to create a tranquil, spa feel, as well. 