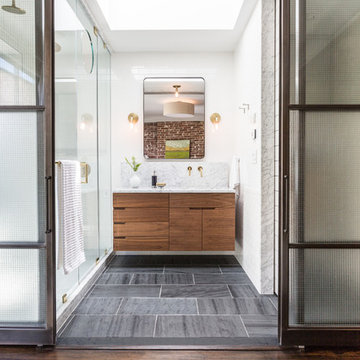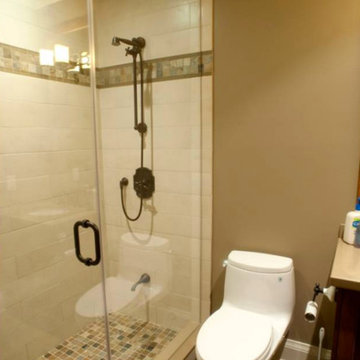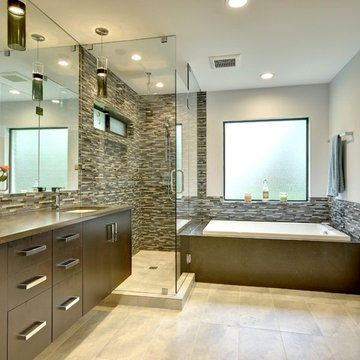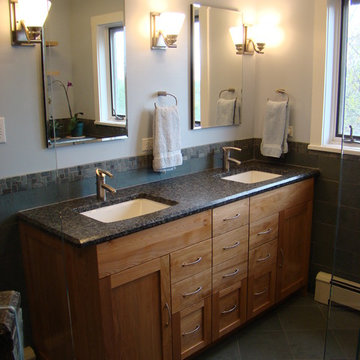Bathroom with Slate Flooring and a Submerged Sink Ideas and Designs
Refine by:
Budget
Sort by:Popular Today
1 - 20 of 3,311 photos
Item 1 of 3

Guest bathroom with walk in shower, subway tiles.
Photographer: Rob Karosis
This is an example of a large rural bathroom in New York with flat-panel cabinets, white cabinets, a walk-in shower, white tiles, metro tiles, white walls, slate flooring, a submerged sink, concrete worktops, black floors, a hinged door and black worktops.
This is an example of a large rural bathroom in New York with flat-panel cabinets, white cabinets, a walk-in shower, white tiles, metro tiles, white walls, slate flooring, a submerged sink, concrete worktops, black floors, a hinged door and black worktops.

The master bathroom is large with plenty of built-in storage space and double vanity. The countertops carry on from the kitchen. A large freestanding tub sits adjacent to the window next to the large stand-up shower. The floor is a dark great chevron tile pattern that grounds the lighter design finishes.

This project was a complete gut remodel of the owner's childhood home. They demolished it and rebuilt it as a brand-new two-story home to house both her retired parents in an attached ADU in-law unit, as well as her own family of six. Though there is a fire door separating the ADU from the main house, it is often left open to create a truly multi-generational home. For the design of the home, the owner's one request was to create something timeless, and we aimed to honor that.

Photo of a medium sized classic ensuite wet room bathroom in Orange County with recessed-panel cabinets, white cabinets, a freestanding bath, white tiles, stone slabs, blue walls, slate flooring, a submerged sink, marble worktops and a hinged door.

Photo of a medium sized classic ensuite bathroom in Philadelphia with flat-panel cabinets, white cabinets, a freestanding bath, an alcove shower, a two-piece toilet, white tiles, metro tiles, grey walls, slate flooring, a submerged sink, engineered stone worktops, black floors, a hinged door, white worktops, a shower bench, double sinks and a built in vanity unit.

Creation of a new master bathroom, kids’ bathroom, toilet room and a WIC from a mid. size bathroom was a challenge but the results were amazing.
The master bathroom has a huge 5.5'x6' shower with his/hers shower heads.
The main wall of the shower is made from 2 book matched porcelain slabs, the rest of the walls are made from Thasos marble tile and the floors are slate stone.
The vanity is a double sink custom made with distress wood stain finish and its almost 10' long.
The vanity countertop and backsplash are made from the same porcelain slab that was used on the shower wall.
The two pocket doors on the opposite wall from the vanity hide the WIC and the water closet where a $6k toilet/bidet unit is warmed up and ready for her owner at any given moment.
Notice also the huge 100" mirror with built-in LED light, it is a great tool to make the relatively narrow bathroom to look twice its size.

This is an example of a medium sized farmhouse ensuite bathroom in Boston with medium wood cabinets, white tiles, metro tiles, white walls, slate flooring, a submerged sink, marble worktops, grey floors, a hinged door, white worktops, double sinks, a built in vanity unit and tongue and groove walls.

This is an example of a large modern ensuite bathroom in Sacramento with flat-panel cabinets, white cabinets, a freestanding bath, a double shower, a two-piece toilet, grey tiles, white tiles, marble tiles, white walls, slate flooring, a submerged sink, grey floors, an open shower and white worktops.

Photo of a small modern wet room bathroom in Portland with flat-panel cabinets, light wood cabinets, a two-piece toilet, green tiles, ceramic tiles, white walls, slate flooring, a submerged sink, concrete worktops, black floors, grey worktops and an open shower.

We used wire glass for added visual texture, as well as frosted glass at the lower portion for privacy into the shower on the left and the toilet room on the right. Blackstock Photography

Photo of an expansive rustic ensuite bathroom in Denver with flat-panel cabinets, medium wood cabinets, granite worktops, a built-in bath, a corner shower, a two-piece toilet, beige tiles, multi-coloured tiles, ceramic tiles, grey walls, slate flooring and a submerged sink.

Lauren Rubinstein
Design ideas for an expansive farmhouse ensuite bathroom in Atlanta with shaker cabinets, white cabinets, a one-piece toilet, black tiles, stone tiles, white walls, slate flooring, a submerged sink and granite worktops.
Design ideas for an expansive farmhouse ensuite bathroom in Atlanta with shaker cabinets, white cabinets, a one-piece toilet, black tiles, stone tiles, white walls, slate flooring, a submerged sink and granite worktops.

Design ideas for a small classic shower room bathroom in Toronto with shaker cabinets, dark wood cabinets, a corner shower, a one-piece toilet, beige walls, slate flooring, a submerged sink and solid surface worktops.

Design ideas for a medium sized contemporary ensuite bathroom in Austin with flat-panel cabinets, dark wood cabinets, a built-in bath, a corner shower, grey walls, a submerged sink, a two-piece toilet, beige tiles, brown tiles, grey tiles, matchstick tiles, slate flooring, solid surface worktops, beige floors and a hinged door.

Photo by Yorgos Efthymiadis Photography
Inspiration for a small contemporary ensuite bathroom in Boston with shaker cabinets, white cabinets, an alcove shower, a two-piece toilet, grey tiles, white tiles, marble tiles, white walls, slate flooring, a submerged sink, marble worktops, black floors and a hinged door.
Inspiration for a small contemporary ensuite bathroom in Boston with shaker cabinets, white cabinets, an alcove shower, a two-piece toilet, grey tiles, white tiles, marble tiles, white walls, slate flooring, a submerged sink, marble worktops, black floors and a hinged door.

Photos by Robin Amorello, CKD CAPS
This is an example of a medium sized traditional shower room bathroom in Portland Maine with a submerged sink, shaker cabinets, medium wood cabinets, granite worktops, a two-piece toilet, multi-coloured tiles, stone tiles, white walls and slate flooring.
This is an example of a medium sized traditional shower room bathroom in Portland Maine with a submerged sink, shaker cabinets, medium wood cabinets, granite worktops, a two-piece toilet, multi-coloured tiles, stone tiles, white walls and slate flooring.

This 3200 square foot home features a maintenance free exterior of LP Smartside, corrugated aluminum roofing, and native prairie landscaping. The design of the structure is intended to mimic the architectural lines of classic farm buildings. The outdoor living areas are as important to this home as the interior spaces; covered and exposed porches, field stone patios and an enclosed screen porch all offer expansive views of the surrounding meadow and tree line.
The home’s interior combines rustic timbers and soaring spaces which would have traditionally been reserved for the barn and outbuildings, with classic finishes customarily found in the family homestead. Walls of windows and cathedral ceilings invite the outdoors in. Locally sourced reclaimed posts and beams, wide plank white oak flooring and a Door County fieldstone fireplace juxtapose with classic white cabinetry and millwork, tongue and groove wainscoting and a color palate of softened paint hues, tiles and fabrics to create a completely unique Door County homestead.
Mitch Wise Design, Inc.
Richard Steinberger Photography

Interior Design - Anthony Catalfano Interiors
General Construction and custom cabinetry - Woodmeister Master Builders
Photography - Gary Sloan Studios

Photographer: David Whittaker
Design ideas for a large contemporary ensuite bathroom in Toronto with a submerged sink, beige tiles, a submerged bath, dark wood cabinets, beige walls, slate flooring, granite worktops and feature lighting.
Design ideas for a large contemporary ensuite bathroom in Toronto with a submerged sink, beige tiles, a submerged bath, dark wood cabinets, beige walls, slate flooring, granite worktops and feature lighting.

Photo Credit: Treve Johnson Photography
Photo of a medium sized traditional ensuite bathroom in San Francisco with shaker cabinets, grey cabinets, a built-in shower, a two-piece toilet, green tiles, ceramic tiles, black walls, slate flooring, a submerged sink, engineered stone worktops, grey floors, a hinged door, white worktops, double sinks and a built in vanity unit.
Photo of a medium sized traditional ensuite bathroom in San Francisco with shaker cabinets, grey cabinets, a built-in shower, a two-piece toilet, green tiles, ceramic tiles, black walls, slate flooring, a submerged sink, engineered stone worktops, grey floors, a hinged door, white worktops, double sinks and a built in vanity unit.
Bathroom with Slate Flooring and a Submerged Sink Ideas and Designs
1

 Shelves and shelving units, like ladder shelves, will give you extra space without taking up too much floor space. Also look for wire, wicker or fabric baskets, large and small, to store items under or next to the sink, or even on the wall.
Shelves and shelving units, like ladder shelves, will give you extra space without taking up too much floor space. Also look for wire, wicker or fabric baskets, large and small, to store items under or next to the sink, or even on the wall.  The sink, the mirror, shower and/or bath are the places where you might want the clearest and strongest light. You can use these if you want it to be bright and clear. Otherwise, you might want to look at some soft, ambient lighting in the form of chandeliers, short pendants or wall lamps. You could use accent lighting around your bath in the form to create a tranquil, spa feel, as well.
The sink, the mirror, shower and/or bath are the places where you might want the clearest and strongest light. You can use these if you want it to be bright and clear. Otherwise, you might want to look at some soft, ambient lighting in the form of chandeliers, short pendants or wall lamps. You could use accent lighting around your bath in the form to create a tranquil, spa feel, as well. 