Bathroom with a Pedestal Sink and a Trough Sink Ideas and Designs
Refine by:
Budget
Sort by:Popular Today
1 - 20 of 29,705 photos
Item 1 of 3

Design ideas for a medium sized eclectic grey and yellow family bathroom in London with flat-panel cabinets, light wood cabinets, a built-in bath, a shower/bath combination, a wall mounted toilet, yellow tiles, ceramic tiles, yellow walls, cement flooring, a trough sink, wooden worktops, yellow floors, a single sink and a freestanding vanity unit.

Photo of a small country ensuite bathroom in Other with dark wood cabinets, a freestanding bath, a wall mounted toilet, green tiles, green walls, painted wood flooring, wooden worktops, white floors, brown worktops, a feature wall, a single sink, a freestanding vanity unit, panelled walls, a built-in shower, a trough sink and a hinged door.

This is an example of a bohemian bathroom in London with red tiles, white walls, a trough sink, white floors, double sinks and brick walls.

Photography by:
Connie Anderson Photography
Design ideas for a small traditional shower room bathroom in Houston with a pedestal sink, marble worktops, a one-piece toilet, white tiles, metro tiles, grey walls, mosaic tile flooring, glass-front cabinets, white cabinets, a walk-in shower, white floors and a shower curtain.
Design ideas for a small traditional shower room bathroom in Houston with a pedestal sink, marble worktops, a one-piece toilet, white tiles, metro tiles, grey walls, mosaic tile flooring, glass-front cabinets, white cabinets, a walk-in shower, white floors and a shower curtain.

Inspiration for a farmhouse bathroom in Paris with an alcove shower, white tiles, white walls, a trough sink, an open shower, white worktops, a single sink, a freestanding vanity unit and exposed beams.

© Paul Bardagjy Photography
This is an example of a medium sized modern ensuite half tiled bathroom in Austin with a walk-in shower, beige tiles, beige walls, limestone flooring, a trough sink, an open shower, limestone tiles, beige floors and a shower bench.
This is an example of a medium sized modern ensuite half tiled bathroom in Austin with a walk-in shower, beige tiles, beige walls, limestone flooring, a trough sink, an open shower, limestone tiles, beige floors and a shower bench.
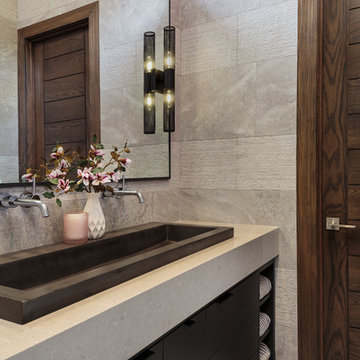
Inspiration for a medium sized modern ensuite bathroom in Miami with grey walls, a trough sink, grey floors and flat-panel cabinets.
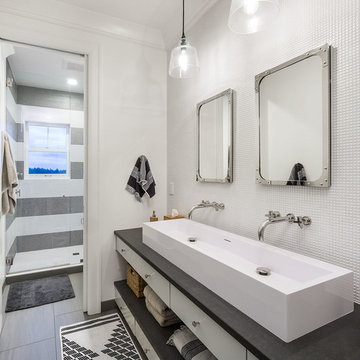
Photo by KuDa Photography
Rural bathroom in Portland with flat-panel cabinets, white cabinets, white tiles, mosaic tiles, white walls, a trough sink, grey floors and grey worktops.
Rural bathroom in Portland with flat-panel cabinets, white cabinets, white tiles, mosaic tiles, white walls, a trough sink, grey floors and grey worktops.
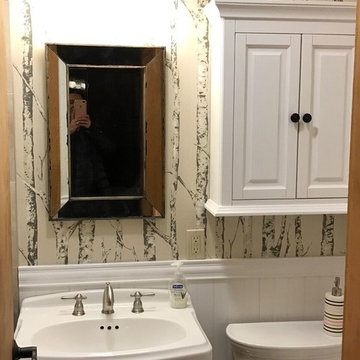
Photo of a medium sized rustic shower room bathroom in Manchester with raised-panel cabinets, white cabinets, a two-piece toilet, beige walls and a pedestal sink.
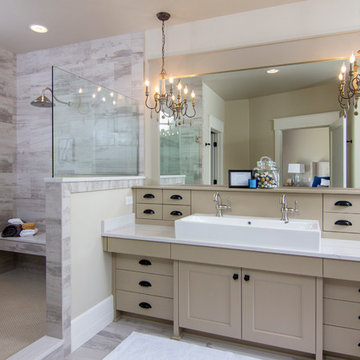
Inspiration for a traditional ensuite bathroom in Seattle with shaker cabinets, beige cabinets, a walk-in shower, beige walls, a trough sink and an open shower.

Double Arrow Residence by Locati Architects, Interior Design by Locati Interiors, Photography by Roger Wade
Rustic bathroom in Other with blue cabinets, a trough sink, wooden worktops and brown worktops.
Rustic bathroom in Other with blue cabinets, a trough sink, wooden worktops and brown worktops.
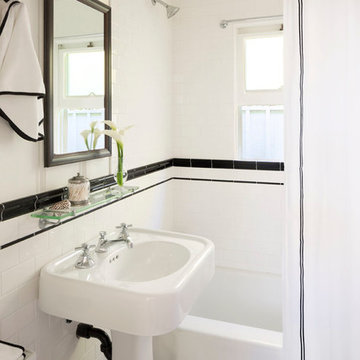
Photo by Grey Crawford
This is an example of a small victorian bathroom in Orange County with a pedestal sink, an alcove bath, a shower/bath combination, white tiles and white walls.
This is an example of a small victorian bathroom in Orange County with a pedestal sink, an alcove bath, a shower/bath combination, white tiles and white walls.
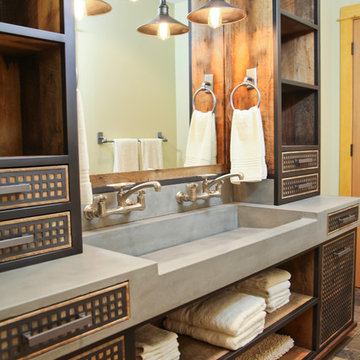
Custom concrete sink and vanity for kids bunk room. The concrete trough sink has a stepped front to make it easier for smaller kids to reach the sink. The vanity base also has pull out steps that are built into the toe-kick for smaller children. The vanity base is hand-crafted with a patinaed steel face frame and drawer fronts with reclaimed oak used throughout. The shelving also has a false back to hide the plumbing from curious kids.
Photo credits-Megan Marie Imagery
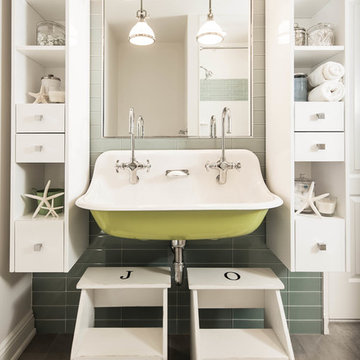
T.C. Geist Photography
Photo of a nautical family bathroom in New York with white cabinets, green tiles, glass tiles and a trough sink.
Photo of a nautical family bathroom in New York with white cabinets, green tiles, glass tiles and a trough sink.

Laundry. Undercoutner laundry. corian. Laundry Room. Bay window. Buil-in bench. Window seat. Jack & Jill Bath. Pass through bath. Bedroom. Green. Pink. Yellow. Wallpaper. Romantic. Vintage. Restoration. Marble. Jakarta Pink Marble. subway Tile. Wainscot. Grab Bar. Framless shower enclosure. Edwardian. Edwardian Faucet. Rohl. Shower basket. Pedestal sink. Shower Pan. Onyx tile. Medicine cabinet. Fireplace. Window treatments. Gas insert fireplace. Plaster.
Photography by Scott Hargis

Rénovation d'une salle de bains avec aménagement sur-mesure du plan vasque avec placard pour la machine à laver et rangements. Conception Studio Caroline Burget. Réalisation Atelier Georges
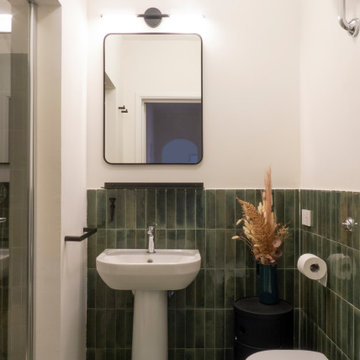
Inspiration for a small midcentury shower room bathroom in Florence with an alcove shower, a two-piece toilet, green tiles, matchstick tiles, white walls, cement flooring, a pedestal sink, green floors, a hinged door and a single sink.
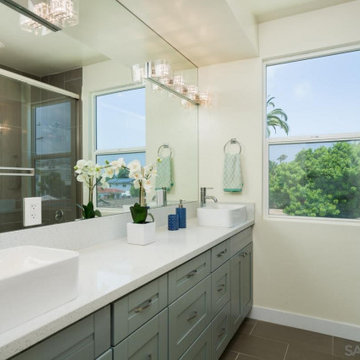
Design ideas for a large traditional ensuite bathroom in San Diego with shaker cabinets, grey cabinets, an alcove bath, a shower/bath combination, brown tiles, porcelain tiles, beige walls, ceramic flooring, a trough sink, brown floors, a sliding door, white worktops, double sinks and a built in vanity unit.

Bagno con doccia. Rivestimento decorativo con piastrelle blu lucide, mobile lavabo su morra in rovere naturale, rubinetti in acciaio inox
Contemporary shower room bathroom in Naples with glass-front cabinets, light wood cabinets, a corner shower, a wall mounted toilet, blue tiles, porcelain tiles, white walls, porcelain flooring, a trough sink, quartz worktops, white floors, a hinged door, white worktops, a single sink and a floating vanity unit.
Contemporary shower room bathroom in Naples with glass-front cabinets, light wood cabinets, a corner shower, a wall mounted toilet, blue tiles, porcelain tiles, white walls, porcelain flooring, a trough sink, quartz worktops, white floors, a hinged door, white worktops, a single sink and a floating vanity unit.

In this guest bathroom Medallion Cabinetry in the Maple Bella Biscotti Door Style Vanity with Cambria Montgomery Quartz countertop with 4” high backsplash was installed. The vanity is accented with Amerock Blackrock pulls and knobs. The shower tile is 8” HexArt Deco Turquoise Hexagon Matte tile for the back shower wall and back of the niche. The shower walls and niche sides feature 4”x16” Ice White Glossy subway tile. Cardinal Shower Heavy Swing Door. Coordinating 8” HexArt Turquoise 8” Hexagon Matte Porcelain tile for the bath floor. Mitzi Angle 15” Polished Nickel wall sconces were installed above the vanity. Native Trails Trough sink in Pearl. Moen Genta faucet, hand towel bar, and robe hook. Kohler Cimarron two piece toilet.
Bathroom with a Pedestal Sink and a Trough Sink Ideas and Designs
1

 Shelves and shelving units, like ladder shelves, will give you extra space without taking up too much floor space. Also look for wire, wicker or fabric baskets, large and small, to store items under or next to the sink, or even on the wall.
Shelves and shelving units, like ladder shelves, will give you extra space without taking up too much floor space. Also look for wire, wicker or fabric baskets, large and small, to store items under or next to the sink, or even on the wall.  The sink, the mirror, shower and/or bath are the places where you might want the clearest and strongest light. You can use these if you want it to be bright and clear. Otherwise, you might want to look at some soft, ambient lighting in the form of chandeliers, short pendants or wall lamps. You could use accent lighting around your bath in the form to create a tranquil, spa feel, as well.
The sink, the mirror, shower and/or bath are the places where you might want the clearest and strongest light. You can use these if you want it to be bright and clear. Otherwise, you might want to look at some soft, ambient lighting in the form of chandeliers, short pendants or wall lamps. You could use accent lighting around your bath in the form to create a tranquil, spa feel, as well. 