Bathroom with All Types of Wall Tile and a Trough Sink Ideas and Designs
Refine by:
Budget
Sort by:Popular Today
1 - 20 of 7,750 photos
Item 1 of 3

Design ideas for a medium sized eclectic grey and yellow family bathroom in London with flat-panel cabinets, light wood cabinets, a built-in bath, a shower/bath combination, a wall mounted toilet, yellow tiles, ceramic tiles, yellow walls, cement flooring, a trough sink, wooden worktops, yellow floors, a single sink and a freestanding vanity unit.
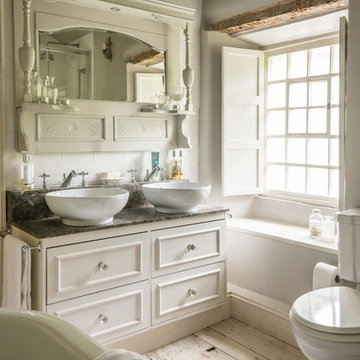
Inspiration for a medium sized farmhouse family bathroom in Other with shaker cabinets, white cabinets, a claw-foot bath, a two-piece toilet, white tiles, ceramic tiles, white walls, painted wood flooring, a trough sink, marble worktops and white floors.

© Paul Bardagjy Photography
This is an example of a medium sized modern ensuite half tiled bathroom in Austin with a walk-in shower, beige tiles, beige walls, limestone flooring, a trough sink, an open shower, limestone tiles, beige floors and a shower bench.
This is an example of a medium sized modern ensuite half tiled bathroom in Austin with a walk-in shower, beige tiles, beige walls, limestone flooring, a trough sink, an open shower, limestone tiles, beige floors and a shower bench.

Proyecto realizado por The Room Studio
Fotografías: Mauricio Fuertes
Medium sized mediterranean ensuite bathroom in Barcelona with ceramic tiles, light hardwood flooring, flat-panel cabinets, light wood cabinets, grey tiles, multi-coloured tiles, white tiles, grey walls, a trough sink, beige floors and grey worktops.
Medium sized mediterranean ensuite bathroom in Barcelona with ceramic tiles, light hardwood flooring, flat-panel cabinets, light wood cabinets, grey tiles, multi-coloured tiles, white tiles, grey walls, a trough sink, beige floors and grey worktops.
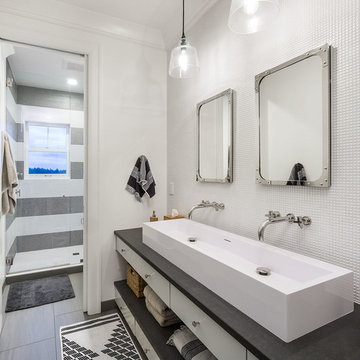
Photo by KuDa Photography
Rural bathroom in Portland with flat-panel cabinets, white cabinets, white tiles, mosaic tiles, white walls, a trough sink, grey floors and grey worktops.
Rural bathroom in Portland with flat-panel cabinets, white cabinets, white tiles, mosaic tiles, white walls, a trough sink, grey floors and grey worktops.
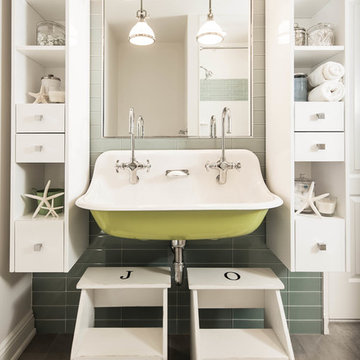
T.C. Geist Photography
Photo of a nautical family bathroom in New York with white cabinets, green tiles, glass tiles and a trough sink.
Photo of a nautical family bathroom in New York with white cabinets, green tiles, glass tiles and a trough sink.

Rénovation d'une salle de bains avec aménagement sur-mesure du plan vasque avec placard pour la machine à laver et rangements. Conception Studio Caroline Burget. Réalisation Atelier Georges
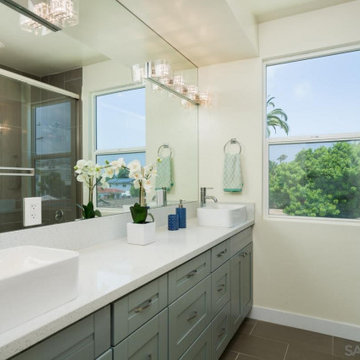
Design ideas for a large traditional ensuite bathroom in San Diego with shaker cabinets, grey cabinets, an alcove bath, a shower/bath combination, brown tiles, porcelain tiles, beige walls, ceramic flooring, a trough sink, brown floors, a sliding door, white worktops, double sinks and a built in vanity unit.

Bagno con doccia. Rivestimento decorativo con piastrelle blu lucide, mobile lavabo su morra in rovere naturale, rubinetti in acciaio inox
Contemporary shower room bathroom in Naples with glass-front cabinets, light wood cabinets, a corner shower, a wall mounted toilet, blue tiles, porcelain tiles, white walls, porcelain flooring, a trough sink, quartz worktops, white floors, a hinged door, white worktops, a single sink and a floating vanity unit.
Contemporary shower room bathroom in Naples with glass-front cabinets, light wood cabinets, a corner shower, a wall mounted toilet, blue tiles, porcelain tiles, white walls, porcelain flooring, a trough sink, quartz worktops, white floors, a hinged door, white worktops, a single sink and a floating vanity unit.

In this guest bathroom Medallion Cabinetry in the Maple Bella Biscotti Door Style Vanity with Cambria Montgomery Quartz countertop with 4” high backsplash was installed. The vanity is accented with Amerock Blackrock pulls and knobs. The shower tile is 8” HexArt Deco Turquoise Hexagon Matte tile for the back shower wall and back of the niche. The shower walls and niche sides feature 4”x16” Ice White Glossy subway tile. Cardinal Shower Heavy Swing Door. Coordinating 8” HexArt Turquoise 8” Hexagon Matte Porcelain tile for the bath floor. Mitzi Angle 15” Polished Nickel wall sconces were installed above the vanity. Native Trails Trough sink in Pearl. Moen Genta faucet, hand towel bar, and robe hook. Kohler Cimarron two piece toilet.

Photo of a large modern ensuite bathroom in Other with black cabinets, an alcove bath, a double shower, a one-piece toilet, white tiles, marble tiles, white walls, porcelain flooring, a trough sink, quartz worktops, black floors, a hinged door, white worktops, a single sink and a floating vanity unit.
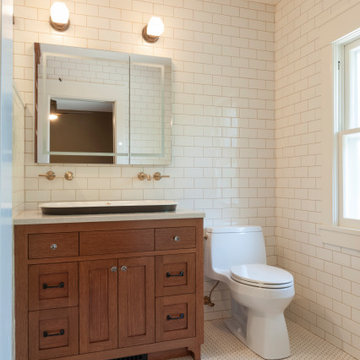
Photo of a medium sized classic ensuite bathroom in Chicago with flat-panel cabinets, medium wood cabinets, an alcove shower, a one-piece toilet, white tiles, metro tiles, white walls, ceramic flooring, a trough sink, engineered stone worktops, white floors, a hinged door, a shower bench, a single sink and a built in vanity unit.

Medium sized traditional ensuite bathroom in Santa Barbara with flat-panel cabinets, grey cabinets, an alcove shower, a one-piece toilet, grey tiles, ceramic tiles, white walls, vinyl flooring, a trough sink, engineered stone worktops, brown floors, a hinged door, white worktops, a shower bench, a single sink, a built in vanity unit and a vaulted ceiling.

Inspiration for a coastal bathroom in Santa Barbara with white cabinets, a shower/bath combination, white tiles, metro tiles, white walls, porcelain flooring, white floors, a shower curtain, beige worktops, double sinks, a built in vanity unit, shaker cabinets, a trough sink and an alcove bath.

Photography by Meghan Mehan Photography
Photo of a small traditional family bathroom in New York with an alcove bath, a shower/bath combination, white tiles, marble tiles, white walls, marble flooring, a trough sink, white floors, a shower curtain, double sinks and a wall niche.
Photo of a small traditional family bathroom in New York with an alcove bath, a shower/bath combination, white tiles, marble tiles, white walls, marble flooring, a trough sink, white floors, a shower curtain, double sinks and a wall niche.
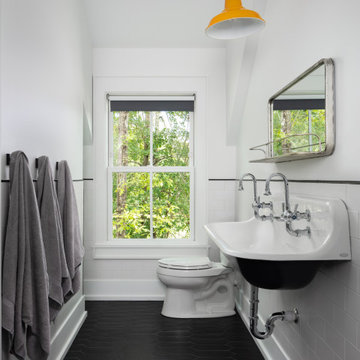
Kid's bathroom of modern luxury farmhouse in Pass Christian Mississippi photographed for Watters Architecture by Birmingham Alabama based architectural and interiors photographer Tommy Daspit.
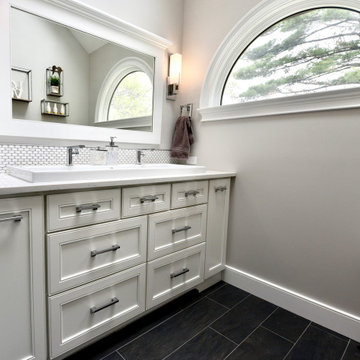
Photo of a medium sized traditional ensuite bathroom in Chicago with beaded cabinets, white cabinets, a corner shower, a two-piece toilet, black tiles, porcelain tiles, grey walls, ceramic flooring, a trough sink, engineered stone worktops, black floors, a hinged door, white worktops, a wall niche, a single sink, a built in vanity unit and a vaulted ceiling.

About five years ago, these homeowners saw the potential in a brick-and-oak-heavy, wallpaper-bedecked, 1990s-in-all-the-wrong-ways home tucked in a wooded patch among fields somewhere between Indianapolis and Bloomington. Their first project with SYH was a kitchen remodel, a total overhaul completed by JL Benton Contracting, that added color and function for this family of three (not counting the cats). A couple years later, they were knocking on our door again to strip the ensuite bedroom of its ruffled valences and red carpet—a bold choice that ran right into the bathroom (!)—and make it a serene retreat. Color and function proved the goals yet again, and JL Benton was back to make the design reality. The clients thoughtfully chose to maximize their budget in order to get a whole lot of bells and whistles—details that undeniably change their daily experience of the space. The fantastic zero-entry shower is composed of handmade tile from Heath Ceramics of California. A window where the was none, a handsome teak bench, thoughtful niches, and Kohler fixtures in vibrant brushed nickel finish complete the shower. Custom mirrors and cabinetry by Stoll’s Woodworking, in both the bathroom and closet, elevate the whole design. What you don't see: heated floors, which everybody needs in Indiana.
Contractor: JL Benton Contracting
Cabinetry: Stoll's Woodworking
Photographer: Michiko Owaki

Sporty Spa. Texture and pattern from the tile set the backdrop for the soft grey-washed bamboo and custom cast concrete sink. Calm and soothing tones meet active lines and angles- might just be the perfect way to start the day.

The guest bath in this project was a simple black and white design with beveled subway tile and ceramic patterned tile on the floor. Bringing the tile up the wall and to the ceiling in the shower adds depth and luxury to this small bathroom. The farmhouse sink with raw pine vanity cabinet give a rustic vibe; the perfect amount of natural texture in this otherwise tile and glass space. Perfect for guests!
Bathroom with All Types of Wall Tile and a Trough Sink Ideas and Designs
1

 Shelves and shelving units, like ladder shelves, will give you extra space without taking up too much floor space. Also look for wire, wicker or fabric baskets, large and small, to store items under or next to the sink, or even on the wall.
Shelves and shelving units, like ladder shelves, will give you extra space without taking up too much floor space. Also look for wire, wicker or fabric baskets, large and small, to store items under or next to the sink, or even on the wall.  The sink, the mirror, shower and/or bath are the places where you might want the clearest and strongest light. You can use these if you want it to be bright and clear. Otherwise, you might want to look at some soft, ambient lighting in the form of chandeliers, short pendants or wall lamps. You could use accent lighting around your bath in the form to create a tranquil, spa feel, as well.
The sink, the mirror, shower and/or bath are the places where you might want the clearest and strongest light. You can use these if you want it to be bright and clear. Otherwise, you might want to look at some soft, ambient lighting in the form of chandeliers, short pendants or wall lamps. You could use accent lighting around your bath in the form to create a tranquil, spa feel, as well. 