Bathroom with Medium Hardwood Flooring and a Trough Sink Ideas and Designs
Refine by:
Budget
Sort by:Popular Today
1 - 20 of 283 photos
Item 1 of 3

The reconfiguration of the master bathroom opened up the space by pairing a platform shower with a freestanding tub. The open shower, wall-hung vanity, and wall-hung water closet create continuous flooring and an expansive feeling. The result is a welcoming space with a calming aesthetic.

Gina Viscusi Elson - Interior Designer
Kathryn Strickland - Landscape Architect
Meschi Construction - General Contractor
Michael Hospelt - Photographer

Transitional Master Bathroom featuring a trough sink, wall mounted fixtures, custom vanity, and custom board and batten millwork.
Photo by Shanni Weilert

Photo of a medium sized contemporary shower room bathroom in San Francisco with flat-panel cabinets, beige cabinets, blue tiles, multi-coloured tiles, white walls, a hinged door, ceramic tiles, medium hardwood flooring, a trough sink, solid surface worktops, brown floors, white worktops and an alcove shower.

Mixed Woods Master Bathroom
Design ideas for a medium sized rustic ensuite bathroom in Phoenix with open cabinets, medium wood cabinets, a freestanding bath, a shower/bath combination, a one-piece toilet, brown tiles, wood-effect tiles, grey walls, medium hardwood flooring, a trough sink, marble worktops, brown floors, a shower curtain, white worktops, an enclosed toilet, a single sink, a built in vanity unit and wood walls.
Design ideas for a medium sized rustic ensuite bathroom in Phoenix with open cabinets, medium wood cabinets, a freestanding bath, a shower/bath combination, a one-piece toilet, brown tiles, wood-effect tiles, grey walls, medium hardwood flooring, a trough sink, marble worktops, brown floors, a shower curtain, white worktops, an enclosed toilet, a single sink, a built in vanity unit and wood walls.
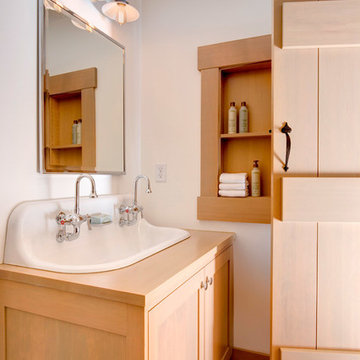
Design Photography for www.kellyhadleydesigns.com
©photographs by Rick Keating
Inspiration for a classic bathroom in Portland with shaker cabinets, brown cabinets, white walls, medium hardwood flooring, a trough sink, wooden worktops, brown floors and brown worktops.
Inspiration for a classic bathroom in Portland with shaker cabinets, brown cabinets, white walls, medium hardwood flooring, a trough sink, wooden worktops, brown floors and brown worktops.
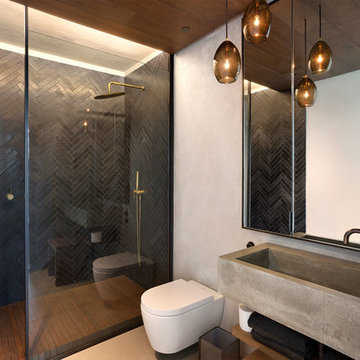
Master Bathroom
This is an example of a medium sized contemporary ensuite bathroom in Miami with beige walls, medium hardwood flooring, a trough sink, wooden worktops, brown floors, open cabinets, medium wood cabinets, an alcove shower, a wall mounted toilet, an open shower and grey worktops.
This is an example of a medium sized contemporary ensuite bathroom in Miami with beige walls, medium hardwood flooring, a trough sink, wooden worktops, brown floors, open cabinets, medium wood cabinets, an alcove shower, a wall mounted toilet, an open shower and grey worktops.
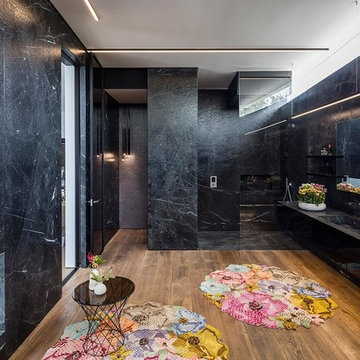
master ensuite 1
as facing the seperate shower and seperate WC area
with extension of vanity basin area as detailed
Design ideas for a large contemporary ensuite bathroom in London with flat-panel cabinets, black cabinets, black tiles, stone tiles, medium hardwood flooring, granite worktops, a built-in shower and a trough sink.
Design ideas for a large contemporary ensuite bathroom in London with flat-panel cabinets, black cabinets, black tiles, stone tiles, medium hardwood flooring, granite worktops, a built-in shower and a trough sink.
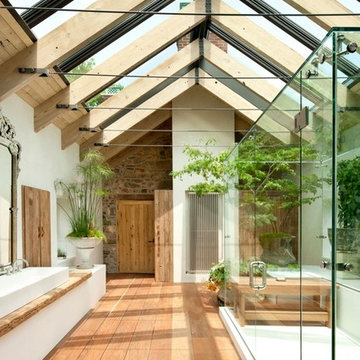
Large farmhouse bathroom in Sydney with flat-panel cabinets, wooden worktops, medium hardwood flooring, a trough sink, white walls and brown worktops.

This was once a bedroom with hardwood floors and 8 ft ceilings. The small closet was converted into a water closet. The freestanding tub was placed in front of the window. An orb was hung above for added light.
The back wall was tiled with 48x24 tile from floor to ceiling to help make the space look larger. Penny tile was used on the floor of the shower. Because the glass was one solid piece and went to the ceiling there was no need for a door. The vanity/furniture piece had a modern look with a trough sink and 2 modern chrome faucets that match the rest of the plumbing in the bathroom. The back lite mirror lights up the room with the added can lights above. An armoire had electrical added to the back side of the piece and houses all of the toiletries for the space. The walls are painted White Dove by Benjamin Moore
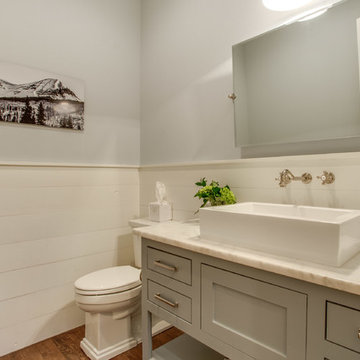
Shoot 2 Sell
Design ideas for a medium sized country shower room bathroom in Dallas with grey cabinets, blue walls, medium hardwood flooring, marble worktops, shaker cabinets, a two-piece toilet and a trough sink.
Design ideas for a medium sized country shower room bathroom in Dallas with grey cabinets, blue walls, medium hardwood flooring, marble worktops, shaker cabinets, a two-piece toilet and a trough sink.
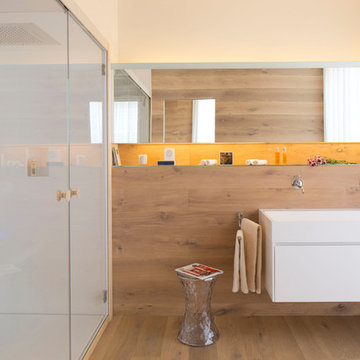
Design ideas for a contemporary bathroom in Venice with flat-panel cabinets, white cabinets, an alcove shower, white tiles, beige walls, medium hardwood flooring, a trough sink, brown floors and white worktops.
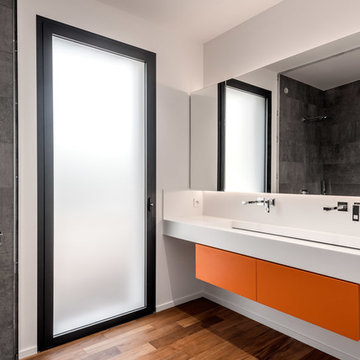
Arnaud Bertrande
This is an example of a contemporary bathroom in Bordeaux with flat-panel cabinets, orange cabinets, grey tiles, white walls, medium hardwood flooring, a trough sink and white worktops.
This is an example of a contemporary bathroom in Bordeaux with flat-panel cabinets, orange cabinets, grey tiles, white walls, medium hardwood flooring, a trough sink and white worktops.
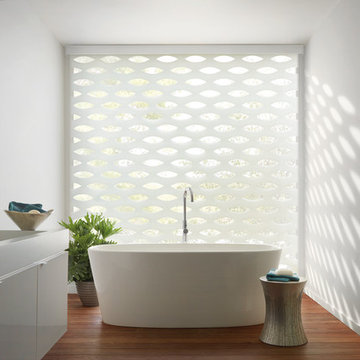
Hunter Douglas Designer Banded Shades in Palo Alto, CA.
Medium sized modern ensuite bathroom in San Francisco with flat-panel cabinets, white cabinets, a freestanding bath, a corner shower, white walls, medium hardwood flooring, a trough sink, brown floors and a hinged door.
Medium sized modern ensuite bathroom in San Francisco with flat-panel cabinets, white cabinets, a freestanding bath, a corner shower, white walls, medium hardwood flooring, a trough sink, brown floors and a hinged door.
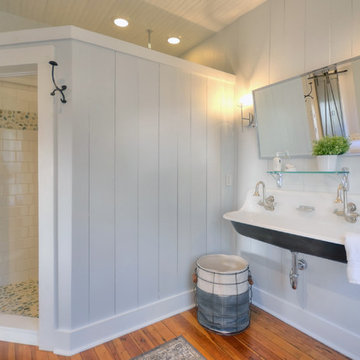
Country bathroom in Other with a corner shower, grey walls, medium hardwood flooring and a trough sink.
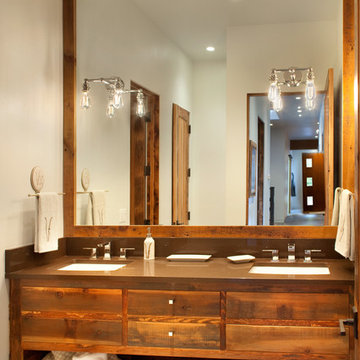
Modern ski chalet with walls of windows to enjoy the mountainous view provided of this ski-in ski-out property. Formal and casual living room areas allow for flexible entertaining.
Construction - Bear Mountain Builders
Interiors - Hunter & Company
Photos - Gibeon Photography
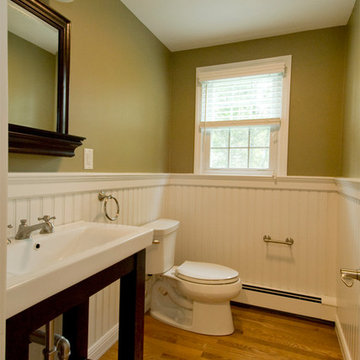
The white t & g wainscoting contracts with nicely with the black open style vanity which holds the trough style sink.
Photo of a small classic bathroom in Boston with a trough sink, green walls and medium hardwood flooring.
Photo of a small classic bathroom in Boston with a trough sink, green walls and medium hardwood flooring.
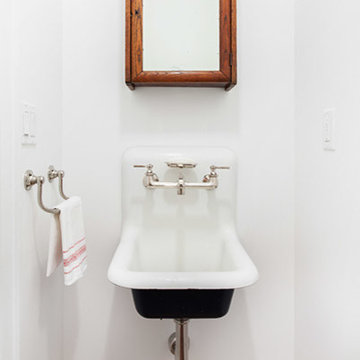
Please see this Award Winning project in the October 2014 issue of New York Cottages & Gardens Magazine: NYC&G
http://www.cottages-gardens.com/New-York-Cottages-Gardens/October-2014/NYCG-Innovation-in-Design-Winners-Kitchen-Design/
It was also featured in a Houzz Tour:
Houzz Tour: Loving the Old and New in an 1880s Brooklyn Row House
http://www.houzz.com/ideabooks/29691278/list/houzz-tour-loving-the-old-and-new-in-an-1880s-brooklyn-row-house
Photo Credit: Hulya Kolabas
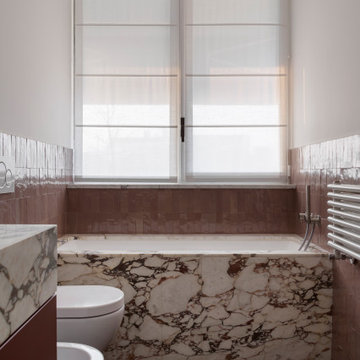
Bagno piano attico: pavimento in parquet, rivestimento pareti in piastrelle zellige colore rosa/rosso, rivestimento della vasca e piano lavabo in marmo breccia viola
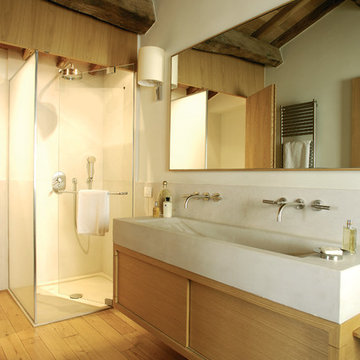
Mark Roskams
Rustic ensuite bathroom in London with a trough sink, flat-panel cabinets, light wood cabinets, a corner shower, white walls and medium hardwood flooring.
Rustic ensuite bathroom in London with a trough sink, flat-panel cabinets, light wood cabinets, a corner shower, white walls and medium hardwood flooring.
Bathroom with Medium Hardwood Flooring and a Trough Sink Ideas and Designs
1

 Shelves and shelving units, like ladder shelves, will give you extra space without taking up too much floor space. Also look for wire, wicker or fabric baskets, large and small, to store items under or next to the sink, or even on the wall.
Shelves and shelving units, like ladder shelves, will give you extra space without taking up too much floor space. Also look for wire, wicker or fabric baskets, large and small, to store items under or next to the sink, or even on the wall.  The sink, the mirror, shower and/or bath are the places where you might want the clearest and strongest light. You can use these if you want it to be bright and clear. Otherwise, you might want to look at some soft, ambient lighting in the form of chandeliers, short pendants or wall lamps. You could use accent lighting around your bath in the form to create a tranquil, spa feel, as well.
The sink, the mirror, shower and/or bath are the places where you might want the clearest and strongest light. You can use these if you want it to be bright and clear. Otherwise, you might want to look at some soft, ambient lighting in the form of chandeliers, short pendants or wall lamps. You could use accent lighting around your bath in the form to create a tranquil, spa feel, as well. 