Bathroom with Shaker Cabinets and a Trough Sink Ideas and Designs
Refine by:
Budget
Sort by:Popular Today
1 - 20 of 784 photos
Item 1 of 3
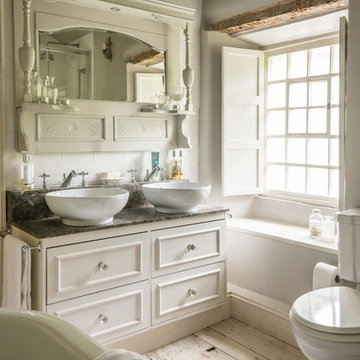
Inspiration for a medium sized farmhouse family bathroom in Other with shaker cabinets, white cabinets, a claw-foot bath, a two-piece toilet, white tiles, ceramic tiles, white walls, painted wood flooring, a trough sink, marble worktops and white floors.
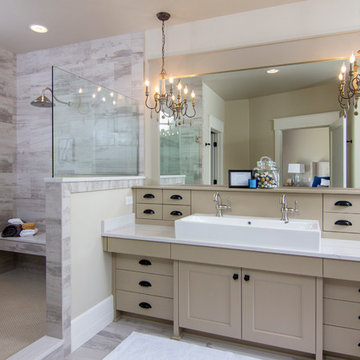
Inspiration for a traditional ensuite bathroom in Seattle with shaker cabinets, beige cabinets, a walk-in shower, beige walls, a trough sink and an open shower.
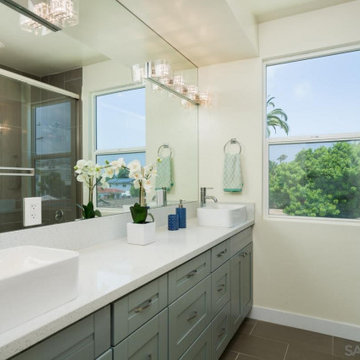
Design ideas for a large traditional ensuite bathroom in San Diego with shaker cabinets, grey cabinets, an alcove bath, a shower/bath combination, brown tiles, porcelain tiles, beige walls, ceramic flooring, a trough sink, brown floors, a sliding door, white worktops, double sinks and a built in vanity unit.

Inspiration for a coastal bathroom in Santa Barbara with white cabinets, a shower/bath combination, white tiles, metro tiles, white walls, porcelain flooring, white floors, a shower curtain, beige worktops, double sinks, a built in vanity unit, shaker cabinets, a trough sink and an alcove bath.

Inspiration for a medium sized rustic ensuite bathroom in Other with shaker cabinets, white cabinets, a freestanding bath, an alcove shower, a two-piece toilet, beige tiles, mosaic tiles, beige walls, porcelain flooring, a trough sink, soapstone worktops, beige floors and black worktops.

Down-to-studs remodel and second floor addition. The original house was a simple plain ranch house with a layout that didn’t function well for the family. We changed the house to a contemporary Mediterranean with an eclectic mix of details. Space was limited by City Planning requirements so an important aspect of the design was to optimize every bit of space, both inside and outside. The living space extends out to functional places in the back and front yards: a private shaded back yard and a sunny seating area in the front yard off the kitchen where neighbors can easily mingle with the family. A Japanese bath off the master bedroom upstairs overlooks a private roof deck which is screened from neighbors’ views by a trellis with plants growing from planter boxes and with lanterns hanging from a trellis above.
Photography by Kurt Manley.
https://saikleyarchitects.com/portfolio/modern-mediterranean/

The traditional style of this bathroom is updated with the use of a clean, fresh colour palette. The soft green blue of the cabinets and walls are a perfect compliment to the bright white panelling and fixtures. And with a single sink that is wide enough for two, this small space offers maximum practicality.
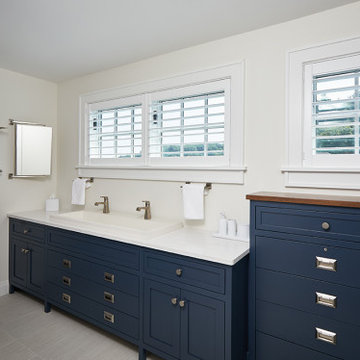
Design ideas for a classic bathroom in Grand Rapids with shaker cabinets, blue cabinets, a trough sink, grey floors, a shower curtain, white worktops, double sinks and a freestanding vanity unit.
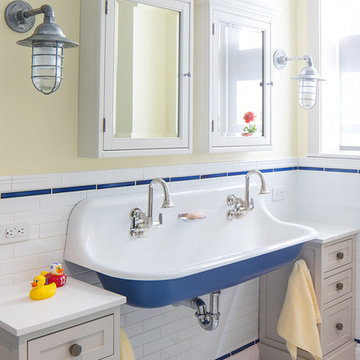
Peter Kubilus Photography www.kubilusphoto.com
Photo of a traditional family bathroom in New York with shaker cabinets, beige cabinets, blue tiles, white tiles, yellow walls, mosaic tile flooring, a trough sink and white floors.
Photo of a traditional family bathroom in New York with shaker cabinets, beige cabinets, blue tiles, white tiles, yellow walls, mosaic tile flooring, a trough sink and white floors.
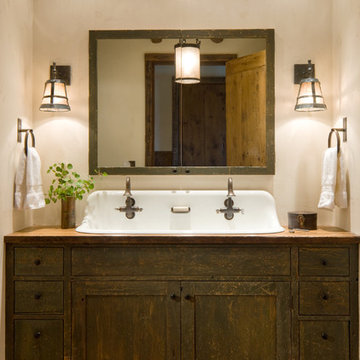
Inspiration for a rustic bathroom in Other with beige walls, a trough sink, shaker cabinets and dark wood cabinets.

This is an example of a large classic family bathroom in Seattle with shaker cabinets, blue cabinets, an alcove bath, a double shower, an urinal, white tiles, metro tiles, white walls, mosaic tile flooring, a trough sink, blue floors, a hinged door, a shower bench, double sinks and a built in vanity unit.

Great kids bath with trough sink and built in cabinets. Tile backsplash and custom mirror.
Medium sized coastal family bathroom in San Francisco with shaker cabinets, grey cabinets, a built-in bath, a shower/bath combination, a two-piece toilet, white tiles, ceramic tiles, white walls, porcelain flooring, a trough sink, engineered stone worktops, grey floors, a sliding door, grey worktops, double sinks, a built in vanity unit and wainscoting.
Medium sized coastal family bathroom in San Francisco with shaker cabinets, grey cabinets, a built-in bath, a shower/bath combination, a two-piece toilet, white tiles, ceramic tiles, white walls, porcelain flooring, a trough sink, engineered stone worktops, grey floors, a sliding door, grey worktops, double sinks, a built in vanity unit and wainscoting.

Custom bathroom with handmade Cement tiles
Photo of a medium sized rural family bathroom in San Diego with shaker cabinets, white cabinets, ceramic tiles, white walls, porcelain flooring, a trough sink, engineered stone worktops, grey floors, grey worktops, multi-coloured tiles, double sinks and a built in vanity unit.
Photo of a medium sized rural family bathroom in San Diego with shaker cabinets, white cabinets, ceramic tiles, white walls, porcelain flooring, a trough sink, engineered stone worktops, grey floors, grey worktops, multi-coloured tiles, double sinks and a built in vanity unit.
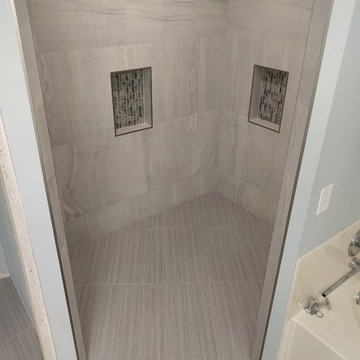
This is an example of a medium sized contemporary ensuite bathroom in New Orleans with shaker cabinets, dark wood cabinets, a built-in shower, white tiles, porcelain tiles, blue walls, porcelain flooring, a trough sink and tiled worktops.

This bathroom is shared by a family of four, and can be close quarters in the mornings with a cramped shower and single vanity. However, without having anywhere to expand into, the bathroom size could not be changed. Our solution was to keep it bright and clean. By removing the tub and having a clear shower door, you give the illusion of more open space. The previous tub/shower area was cut down a few inches in order to put a 48" vanity in, which allowed us to add a trough sink and double faucets. Though the overall size only changed a few inches, they are now able to have two people utilize the sink area at the same time. White subway tile with gray grout, hexagon shower floor and accents, wood look vinyl flooring, and a white vanity kept this bathroom classic and bright.
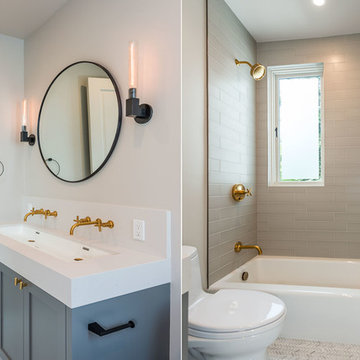
This is an example of a small traditional family bathroom in San Francisco with shaker cabinets, blue cabinets, an alcove bath, an alcove shower, a one-piece toilet, grey tiles, ceramic tiles, white walls, ceramic flooring, a trough sink, engineered stone worktops, grey floors and an open shower.
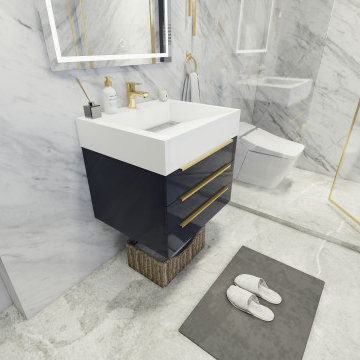
23.5″ W x 19.75″ D x 36″ H
• 3 drawers and 2 shelves
• Aluminum alloy frame
• MDF cabinet
• Reinforced acrylic sink top
• Fully assembled for easy installation
• Scratch, stain, and bacteria resistant surface
• Integrated European soft-closing hardware
• Multi stage finish to ensure durability and quality

This bathroom is shared by a family of four, and can be close quarters in the mornings with a cramped shower and single vanity. However, without having anywhere to expand into, the bathroom size could not be changed. Our solution was to keep it bright and clean. By removing the tub and having a clear shower door, you give the illusion of more open space. The previous tub/shower area was cut down a few inches in order to put a 48" vanity in, which allowed us to add a trough sink and double faucets. Though the overall size only changed a few inches, they are now able to have two people utilize the sink area at the same time. White subway tile with gray grout, hexagon shower floor and accents, wood look vinyl flooring, and a white vanity kept this bathroom classic and bright.

The main bath pays homage to the historical style of the original house. Classic elements like marble mosaics and a black and white theme will be timeless for years to come. Aligning all plumbing elements on one side of the room allows for a more spacious flow.
Photos: Dave Remple
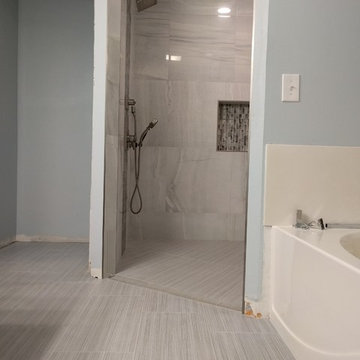
Medium sized contemporary ensuite bathroom in New Orleans with shaker cabinets, dark wood cabinets, a built-in shower, white tiles, porcelain tiles, blue walls, porcelain flooring, a trough sink and tiled worktops.
Bathroom with Shaker Cabinets and a Trough Sink Ideas and Designs
1

 Shelves and shelving units, like ladder shelves, will give you extra space without taking up too much floor space. Also look for wire, wicker or fabric baskets, large and small, to store items under or next to the sink, or even on the wall.
Shelves and shelving units, like ladder shelves, will give you extra space without taking up too much floor space. Also look for wire, wicker or fabric baskets, large and small, to store items under or next to the sink, or even on the wall.  The sink, the mirror, shower and/or bath are the places where you might want the clearest and strongest light. You can use these if you want it to be bright and clear. Otherwise, you might want to look at some soft, ambient lighting in the form of chandeliers, short pendants or wall lamps. You could use accent lighting around your bath in the form to create a tranquil, spa feel, as well.
The sink, the mirror, shower and/or bath are the places where you might want the clearest and strongest light. You can use these if you want it to be bright and clear. Otherwise, you might want to look at some soft, ambient lighting in the form of chandeliers, short pendants or wall lamps. You could use accent lighting around your bath in the form to create a tranquil, spa feel, as well. 