Bathroom with Slate Flooring and a Trough Sink Ideas and Designs
Refine by:
Budget
Sort by:Popular Today
1 - 20 of 189 photos
Item 1 of 3

Pool bath with a reclaimed trough sink, fun blue patterned wall tile. Mirror and lighting by Casey Howard Designs.
This is an example of a small farmhouse shower room bathroom in San Francisco with blue tiles, cement tiles, blue walls, slate flooring, a trough sink, blue floors, a single sink and a floating vanity unit.
This is an example of a small farmhouse shower room bathroom in San Francisco with blue tiles, cement tiles, blue walls, slate flooring, a trough sink, blue floors, a single sink and a floating vanity unit.

Medium sized contemporary bathroom in Los Angeles with an open shower, flat-panel cabinets, medium wood cabinets, an alcove bath, a two-piece toilet, white tiles, metro tiles, white walls, slate flooring, a trough sink, quartz worktops and grey floors.
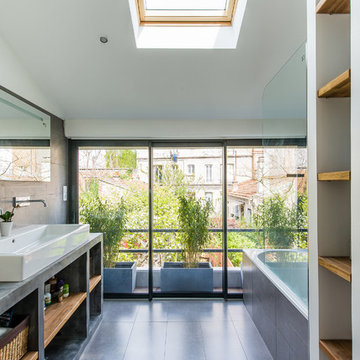
christelle Serres-Chabrier ; guillaume Leblanc
Inspiration for a scandinavian ensuite bathroom in Paris with a trough sink, open cabinets, concrete worktops, a built-in bath, white walls and slate flooring.
Inspiration for a scandinavian ensuite bathroom in Paris with a trough sink, open cabinets, concrete worktops, a built-in bath, white walls and slate flooring.
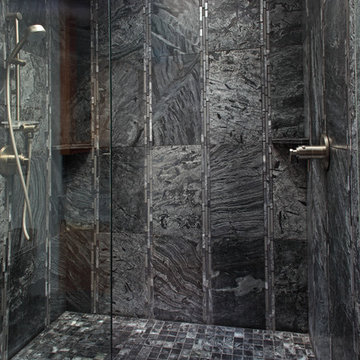
Greg Page Photography
This is an example of a large contemporary ensuite bathroom in Minneapolis with flat-panel cabinets, light wood cabinets, an alcove shower, a one-piece toilet, grey tiles, matchstick tiles, grey walls, slate flooring, a trough sink, limestone worktops, grey floors and a hinged door.
This is an example of a large contemporary ensuite bathroom in Minneapolis with flat-panel cabinets, light wood cabinets, an alcove shower, a one-piece toilet, grey tiles, matchstick tiles, grey walls, slate flooring, a trough sink, limestone worktops, grey floors and a hinged door.
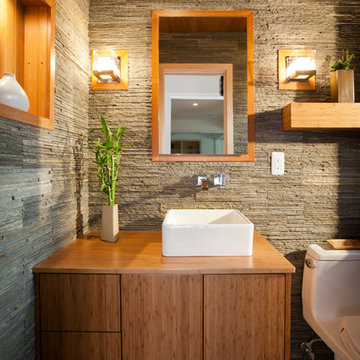
Don Schulte Photography
Small modern bathroom in Detroit with a trough sink, flat-panel cabinets, medium wood cabinets, a one-piece toilet, grey tiles, stone tiles, slate flooring, wooden worktops and grey walls.
Small modern bathroom in Detroit with a trough sink, flat-panel cabinets, medium wood cabinets, a one-piece toilet, grey tiles, stone tiles, slate flooring, wooden worktops and grey walls.
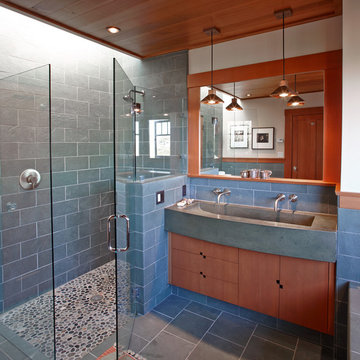
For more information on elements of this design please contact Jennifer Milliken: jennymilliken@gmail.com
Robert J. Schroeder Photography©2014
This is an example of a medium sized traditional ensuite bathroom in San Francisco with a trough sink, medium wood cabinets, a built-in shower, blue tiles, stone tiles, beige walls, slate flooring and flat-panel cabinets.
This is an example of a medium sized traditional ensuite bathroom in San Francisco with a trough sink, medium wood cabinets, a built-in shower, blue tiles, stone tiles, beige walls, slate flooring and flat-panel cabinets.
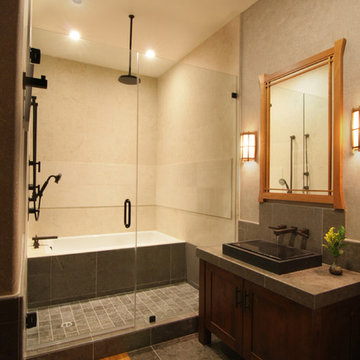
David William Photography
Medium sized world-inspired shower room bathroom in Los Angeles with recessed-panel cabinets, dark wood cabinets, beige tiles, stone tiles, marble worktops, an alcove bath, an alcove shower, beige walls, slate flooring and a trough sink.
Medium sized world-inspired shower room bathroom in Los Angeles with recessed-panel cabinets, dark wood cabinets, beige tiles, stone tiles, marble worktops, an alcove bath, an alcove shower, beige walls, slate flooring and a trough sink.

Zwei echte Naturmaterialien = ein Bad! Zirbelkiefer und Schiefer sagen HALLO!
Ein Bad bestehend aus lediglich zwei Materialien, dies wurde hier in einem neuen Raumkonzept konsequent umgesetzt.
Überall wo ihr Auge hinblickt sehen sie diese zwei Materialien. KONSEQUENT!
Es beginnt mit der Tür in das WC in Zirbelkiefer, der Boden in Schiefer, die Decke in Zirbelkiefer mit umlaufender LED-Beleuchtung, die Wände in Kombination Zirbelkiefer und Schiefer, das Fenster und die schräge Nebentüre in Zirbelkiefer, der Waschtisch in Zirbelkiefer mit flächiger Schiebetüre übergehend in ein Korpus in Korpus verschachtelter Handtuchschrank in Zirbelkiefer, der Spiegelschrank in Zirbelkiefer. Die Rückseite der Waschtischwand ebenfalls Schiefer mit flächigem Wandspiegel mit Zirbelkiefer-Ablage und integrierter Bildhängeschiene.
Ein besonderer EYE-Catcher ist das Naturwaschbecken aus einem echten Flussstein!
Überall tatsächlich pure Natur, so richtig zum Wohlfühlen und entspannen – dafür sorgt auch schon allein der natürliche Geruch der naturbelassenen Zirbelkiefer / Zirbenholz.
Sie öffnen die Badezimmertüre und tauchen in IHRE eigene WOHLFÜHL-OASE ein…
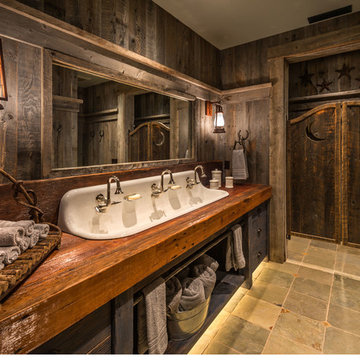
Vance Fox Photography
Design ideas for a rustic ensuite bathroom in Sacramento with a trough sink, slate flooring and wooden worktops.
Design ideas for a rustic ensuite bathroom in Sacramento with a trough sink, slate flooring and wooden worktops.
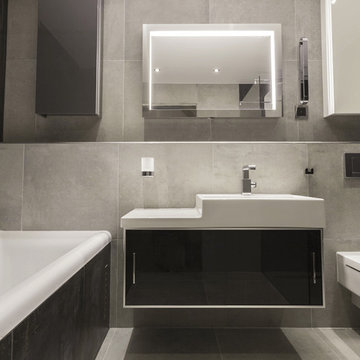
Photo of a medium sized modern shower room bathroom in San Francisco with flat-panel cabinets, black cabinets, an alcove bath, a one-piece toilet, white tiles, grey walls, slate flooring, a trough sink, tiled worktops and grey floors.
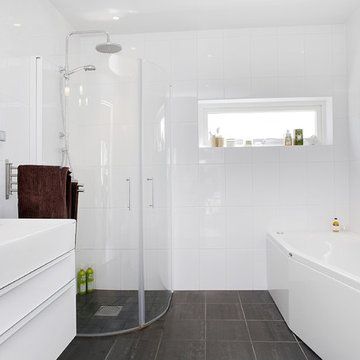
Design ideas for a medium sized scandi ensuite bathroom in Other with a trough sink, flat-panel cabinets, white cabinets, an alcove bath, a built-in shower, white tiles, porcelain tiles, white walls and slate flooring.
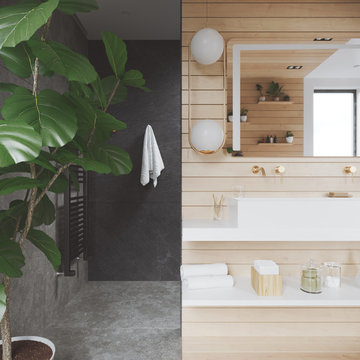
Inspiration for a large modern bathroom in Other with a wall mounted toilet, grey tiles, slate tiles, white walls, slate flooring, a trough sink, engineered stone worktops, grey floors, an open shower and white worktops.
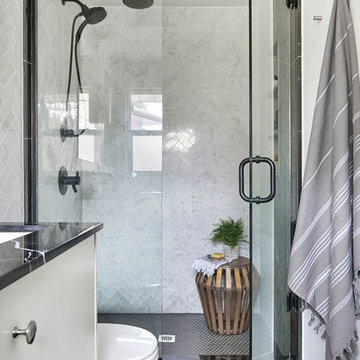
Small contemporary shower room bathroom in Toronto with flat-panel cabinets, white cabinets, an alcove shower, a one-piece toilet, grey tiles, marble tiles, white walls, slate flooring, a trough sink and marble worktops.
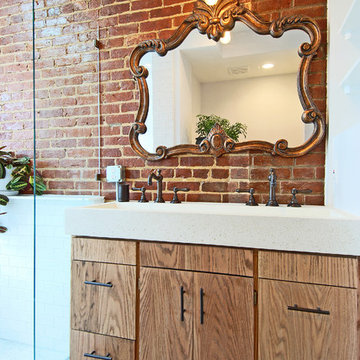
Photos by Chris Beecroft
Design ideas for a medium sized classic ensuite bathroom in DC Metro with flat-panel cabinets, medium wood cabinets, a claw-foot bath, a walk-in shower, grey walls, slate flooring, a trough sink, black floors and an open shower.
Design ideas for a medium sized classic ensuite bathroom in DC Metro with flat-panel cabinets, medium wood cabinets, a claw-foot bath, a walk-in shower, grey walls, slate flooring, a trough sink, black floors and an open shower.
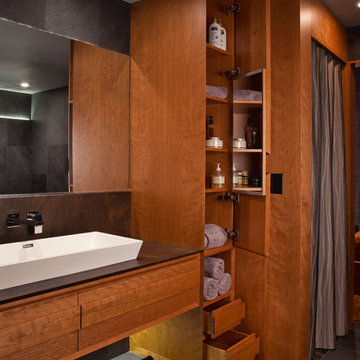
1st Place
Bathroom Design
Annie Johnston, Allied Member ASID
Annie Johnston Design
This is an example of a large contemporary ensuite bathroom in San Diego with a trough sink, freestanding cabinets, medium wood cabinets, limestone worktops and slate flooring.
This is an example of a large contemporary ensuite bathroom in San Diego with a trough sink, freestanding cabinets, medium wood cabinets, limestone worktops and slate flooring.
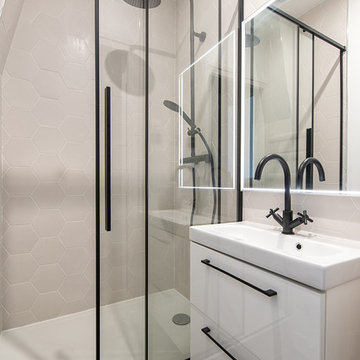
Salle de bain enfant
Douche
Carrelage hexagonal
Petit vasque
This is an example of a small traditional ensuite bathroom in Paris with marble tiles, slate flooring, white cabinets, an alcove shower, white walls, a trough sink, black floors, a sliding door and white worktops.
This is an example of a small traditional ensuite bathroom in Paris with marble tiles, slate flooring, white cabinets, an alcove shower, white walls, a trough sink, black floors, a sliding door and white worktops.
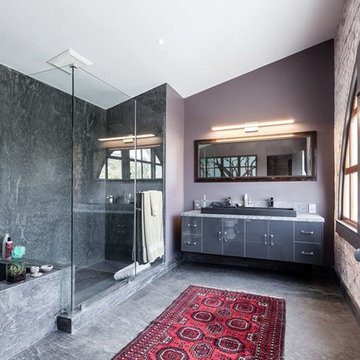
Patricia Chang
Photo of a medium sized modern ensuite bathroom in San Francisco with flat-panel cabinets, grey cabinets, a corner bath, a corner shower, grey walls, slate flooring, a trough sink, solid surface worktops, grey tiles, grey floors and a hinged door.
Photo of a medium sized modern ensuite bathroom in San Francisco with flat-panel cabinets, grey cabinets, a corner bath, a corner shower, grey walls, slate flooring, a trough sink, solid surface worktops, grey tiles, grey floors and a hinged door.

This is an example of a medium sized contemporary ensuite bathroom in Toronto with open cabinets, light wood cabinets, a corner shower, grey tiles, white tiles, glass tiles, white walls, slate flooring, a trough sink, wooden worktops and a wall niche.
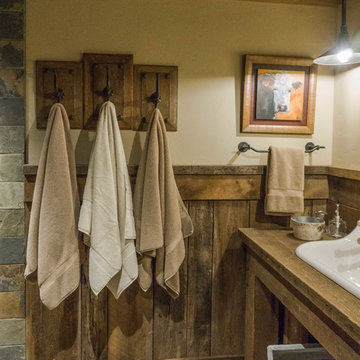
Photography: Paige Hayes
Design ideas for a rustic shower room bathroom in Denver with a corner shower, multi-coloured tiles, stone tiles, slate flooring, a trough sink and wooden worktops.
Design ideas for a rustic shower room bathroom in Denver with a corner shower, multi-coloured tiles, stone tiles, slate flooring, a trough sink and wooden worktops.
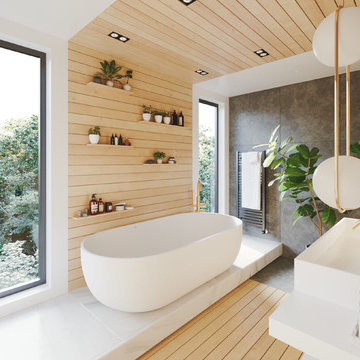
This is an example of a large modern bathroom in Other with a freestanding bath, a wall mounted toilet, grey tiles, slate tiles, white walls, a trough sink, engineered stone worktops, grey floors, an open shower, white worktops and slate flooring.
Bathroom with Slate Flooring and a Trough Sink Ideas and Designs
1

 Shelves and shelving units, like ladder shelves, will give you extra space without taking up too much floor space. Also look for wire, wicker or fabric baskets, large and small, to store items under or next to the sink, or even on the wall.
Shelves and shelving units, like ladder shelves, will give you extra space without taking up too much floor space. Also look for wire, wicker or fabric baskets, large and small, to store items under or next to the sink, or even on the wall.  The sink, the mirror, shower and/or bath are the places where you might want the clearest and strongest light. You can use these if you want it to be bright and clear. Otherwise, you might want to look at some soft, ambient lighting in the form of chandeliers, short pendants or wall lamps. You could use accent lighting around your bath in the form to create a tranquil, spa feel, as well.
The sink, the mirror, shower and/or bath are the places where you might want the clearest and strongest light. You can use these if you want it to be bright and clear. Otherwise, you might want to look at some soft, ambient lighting in the form of chandeliers, short pendants or wall lamps. You could use accent lighting around your bath in the form to create a tranquil, spa feel, as well. 