Bathroom with a Trough Sink and Black Worktops Ideas and Designs
Refine by:
Budget
Sort by:Popular Today
1 - 20 of 202 photos
Item 1 of 3

Photo of a large traditional shower room bathroom in Charleston with open cabinets, medium wood cabinets, an alcove shower, a two-piece toilet, grey tiles, white walls, a trough sink, multi-coloured floors, a hinged door, black worktops, a wall niche, a single sink, a built in vanity unit and tongue and groove walls.

Inspiration for a medium sized rustic ensuite bathroom in Other with shaker cabinets, white cabinets, a freestanding bath, an alcove shower, a two-piece toilet, beige tiles, mosaic tiles, beige walls, porcelain flooring, a trough sink, soapstone worktops, beige floors and black worktops.

Design/Build: Marvelous Home Makeovers
Photo: © Mike Healey Photography
Design ideas for a medium sized modern bathroom in Dallas with flat-panel cabinets, white cabinets, a two-piece toilet, marble tiles, black walls, a trough sink, marble worktops, white floors, an open shower, black worktops, a single sink, a floating vanity unit and ceramic flooring.
Design ideas for a medium sized modern bathroom in Dallas with flat-panel cabinets, white cabinets, a two-piece toilet, marble tiles, black walls, a trough sink, marble worktops, white floors, an open shower, black worktops, a single sink, a floating vanity unit and ceramic flooring.

This very small bathroom was visually expanded by removing the tub/shower curtain at the end of the room and replacing it with a full-width dual shower/steamshower. A tub-fill spout was installed to serve as a baby tub filler/toddler "shower." The pedestal trough sink was used to open up the floor space, and an art deco cabinet was modified to a minimal depth to hold other bathroom essentials. The medicine cabinet is custom-made, has two receptacles in it, and is 8" deep.

Photo of a farmhouse bathroom in Burlington with flat-panel cabinets, light wood cabinets, beige walls, a trough sink, brown floors, black worktops, an enclosed toilet, double sinks, a built in vanity unit and wood walls.

This Bathroom refit brought in modern flare to a once dull and dreary space. The clean lines, bright lighting and large mirror add a spacious and contemporary feel to this basement bathroom.

This is an example of a small rural ensuite bathroom in New Orleans with freestanding cabinets, distressed cabinets, a double shower, black tiles, ceramic tiles, black walls, porcelain flooring, a trough sink, granite worktops, black floors, a hinged door and black worktops.
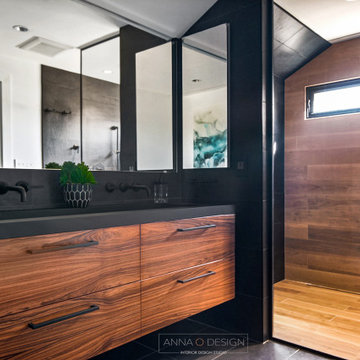
Photo of a medium sized ensuite bathroom in Other with flat-panel cabinets, medium wood cabinets, a built-in shower, a one-piece toilet, black tiles, porcelain tiles, white walls, porcelain flooring, a trough sink, engineered stone worktops, black floors, an open shower, black worktops, double sinks and a floating vanity unit.
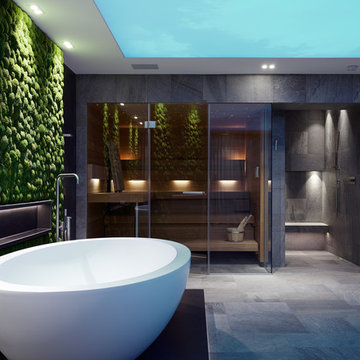
Achim Venzke Fotografie
Large contemporary sauna bathroom in Cologne with flat-panel cabinets, dark wood cabinets, a freestanding bath, a built-in shower, a two-piece toilet, grey tiles, ceramic tiles, black walls, ceramic flooring, a trough sink, grey floors, an open shower and black worktops.
Large contemporary sauna bathroom in Cologne with flat-panel cabinets, dark wood cabinets, a freestanding bath, a built-in shower, a two-piece toilet, grey tiles, ceramic tiles, black walls, ceramic flooring, a trough sink, grey floors, an open shower and black worktops.

Design ideas for a medium sized rustic family bathroom in Minneapolis with medium wood cabinets, a trough sink, porcelain flooring, granite worktops, black floors, black worktops and recessed-panel cabinets.
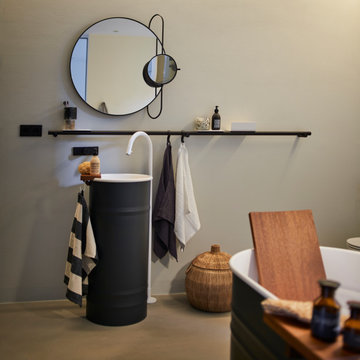
Design ideas for a large modern bathroom in Munich with a freestanding bath, a built-in shower, a trough sink, stainless steel worktops, black worktops and a freestanding vanity unit.

This is an example of a rustic bathroom in Other with a trough sink, double sinks, flat-panel cabinets, dark wood cabinets, an alcove shower, a two-piece toilet, white tiles, mosaic tiles, brown walls, mosaic tile flooring, white floors, a sliding door, black worktops, a wall niche, a freestanding vanity unit, a wood ceiling and wood walls.
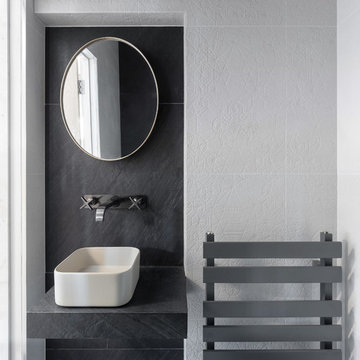
Peter Landers
Inspiration for a small farmhouse bathroom in Oxfordshire with a wall mounted toilet, black and white tiles, cement tiles, white walls, ceramic flooring, a trough sink, tiled worktops, black floors, an open shower and black worktops.
Inspiration for a small farmhouse bathroom in Oxfordshire with a wall mounted toilet, black and white tiles, cement tiles, white walls, ceramic flooring, a trough sink, tiled worktops, black floors, an open shower and black worktops.

This is an example of a large contemporary grey and white bathroom in Melbourne with beaded cabinets, black cabinets, a freestanding bath, a walk-in shower, a bidet, green tiles, mosaic tiles, grey walls, porcelain flooring, a trough sink, laminate worktops, grey floors, an open shower, black worktops, a feature wall, a single sink and a floating vanity unit.
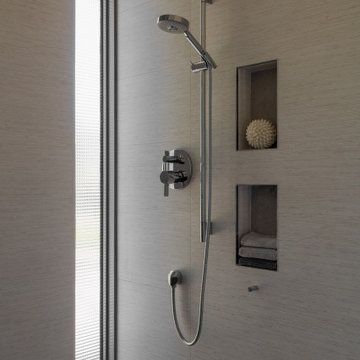
The challenge was to create a modern, minimalist structure that did not interfere with the natural setting but rather seemed nestled in and part of the landscape while blurring the lines between interior and exterior spaces.
Special Features and Details:
• wood floor, ceiling and exterior deck all run in the same direction drawing the eye toward the water view below
• valence encompassing the living space aligns with the face of the loft floor and conceals window shades and uplighting.
• pocket doors are flush with the ceiling adding to the feeling of one room flowing into the other when the doors are open
• ample storage tucks into the walls unobtrusively
• baseboards are set in, flush with the walls separated by a channel detail.
• deck appears to float, creating a sense of weightlessness. This detail repeats at the bedside tables and bathroom vanity
• obscured glass window in shower provides light and privacy

Design/Build: Marvelous Home Makeovers
Photo: © Mike Healey Photography
Inspiration for a medium sized contemporary shower room bathroom in Dallas with flat-panel cabinets, white cabinets, a two-piece toilet, marble tiles, black walls, a trough sink, marble worktops, white floors, an open shower, black worktops, a single sink, a floating vanity unit, ceramic flooring, a built-in shower and black and white tiles.
Inspiration for a medium sized contemporary shower room bathroom in Dallas with flat-panel cabinets, white cabinets, a two-piece toilet, marble tiles, black walls, a trough sink, marble worktops, white floors, an open shower, black worktops, a single sink, a floating vanity unit, ceramic flooring, a built-in shower and black and white tiles.
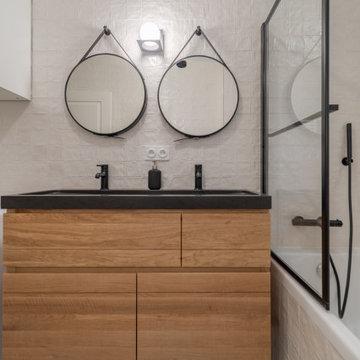
Design ideas for a medium sized contemporary ensuite bathroom in Paris with beige cabinets, a built-in bath, white tiles, mosaic tiles, white walls, terrazzo flooring, a trough sink, grey floors, black worktops, a wall niche, double sinks and a freestanding vanity unit.
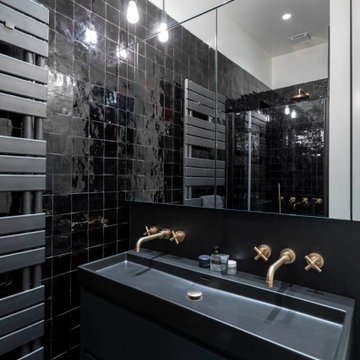
Inspiration for a medium sized contemporary shower room bathroom in Paris with flat-panel cabinets, black cabinets, an alcove shower, black tiles, ceramic tiles, white walls, a trough sink, black floors, a hinged door and black worktops.
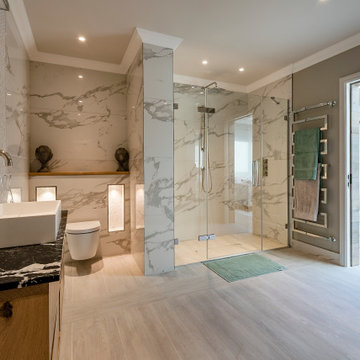
Photo of a contemporary ensuite bathroom in West Midlands with a built-in shower, a wall mounted toilet, white tiles, marble tiles, white walls, porcelain flooring, a trough sink, wooden worktops, grey floors, a hinged door and black worktops.

Photo of a rustic family bathroom in Sacramento with open cabinets, red cabinets, white walls, a trough sink, grey floors, black worktops, pebble tiles and granite worktops.
Bathroom with a Trough Sink and Black Worktops Ideas and Designs
1

 Shelves and shelving units, like ladder shelves, will give you extra space without taking up too much floor space. Also look for wire, wicker or fabric baskets, large and small, to store items under or next to the sink, or even on the wall.
Shelves and shelving units, like ladder shelves, will give you extra space without taking up too much floor space. Also look for wire, wicker or fabric baskets, large and small, to store items under or next to the sink, or even on the wall.  The sink, the mirror, shower and/or bath are the places where you might want the clearest and strongest light. You can use these if you want it to be bright and clear. Otherwise, you might want to look at some soft, ambient lighting in the form of chandeliers, short pendants or wall lamps. You could use accent lighting around your bath in the form to create a tranquil, spa feel, as well.
The sink, the mirror, shower and/or bath are the places where you might want the clearest and strongest light. You can use these if you want it to be bright and clear. Otherwise, you might want to look at some soft, ambient lighting in the form of chandeliers, short pendants or wall lamps. You could use accent lighting around your bath in the form to create a tranquil, spa feel, as well. 