Bathroom with a Two-piece Toilet and a Wood Ceiling Ideas and Designs
Refine by:
Budget
Sort by:Popular Today
1 - 20 of 281 photos
Item 1 of 3

This transformation started with a builder grade bathroom and was expanded into a sauna wet room. With cedar walls and ceiling and a custom cedar bench, the sauna heats the space for a relaxing dry heat experience. The goal of this space was to create a sauna in the secondary bathroom and be as efficient as possible with the space. This bathroom transformed from a standard secondary bathroom to a ergonomic spa without impacting the functionality of the bedroom.
This project was super fun, we were working inside of a guest bedroom, to create a functional, yet expansive bathroom. We started with a standard bathroom layout and by building out into the large guest bedroom that was used as an office, we were able to create enough square footage in the bathroom without detracting from the bedroom aesthetics or function. We worked with the client on her specific requests and put all of the materials into a 3D design to visualize the new space.
Houzz Write Up: https://www.houzz.com/magazine/bathroom-of-the-week-stylish-spa-retreat-with-a-real-sauna-stsetivw-vs~168139419
The layout of the bathroom needed to change to incorporate the larger wet room/sauna. By expanding the room slightly it gave us the needed space to relocate the toilet, the vanity and the entrance to the bathroom allowing for the wet room to have the full length of the new space.
This bathroom includes a cedar sauna room that is incorporated inside of the shower, the custom cedar bench follows the curvature of the room's new layout and a window was added to allow the natural sunlight to come in from the bedroom. The aromatic properties of the cedar are delightful whether it's being used with the dry sauna heat and also when the shower is steaming the space. In the shower are matching porcelain, marble-look tiles, with architectural texture on the shower walls contrasting with the warm, smooth cedar boards. Also, by increasing the depth of the toilet wall, we were able to create useful towel storage without detracting from the room significantly.
This entire project and client was a joy to work with.

Gorgeous, mahogany floating vanity to match the traditional mahogany interior doors. Satin brass drawer pulls matching the lighting fixtures.
This is an example of a medium sized midcentury ensuite bathroom in Orange County with flat-panel cabinets, dark wood cabinets, a freestanding bath, a corner shower, a two-piece toilet, white tiles, ceramic tiles, white walls, terrazzo flooring, a submerged sink, engineered stone worktops, beige floors, a hinged door, white worktops, a wall niche, a single sink, a floating vanity unit and a wood ceiling.
This is an example of a medium sized midcentury ensuite bathroom in Orange County with flat-panel cabinets, dark wood cabinets, a freestanding bath, a corner shower, a two-piece toilet, white tiles, ceramic tiles, white walls, terrazzo flooring, a submerged sink, engineered stone worktops, beige floors, a hinged door, white worktops, a wall niche, a single sink, a floating vanity unit and a wood ceiling.

This custom cottage designed and built by Aaron Bollman is nestled in the Saugerties, NY. Situated in virgin forest at the foot of the Catskill mountains overlooking a babling brook, this hand crafted home both charms and relaxes the senses.

Rustic master bath spa with beautiful cabinetry, pebble tile and Helmsley Cambria Quartz. Topped off with Kohler Bancroft plumbing in Oil Rubbed Finish.

Photo of a medium sized mediterranean family bathroom in Austin with shaker cabinets, green cabinets, a claw-foot bath, a shower/bath combination, a two-piece toilet, white tiles, porcelain tiles, beige walls, mosaic tile flooring, a submerged sink, engineered stone worktops, blue floors, a sliding door, grey worktops, a shower bench, a single sink, a built in vanity unit and a wood ceiling.
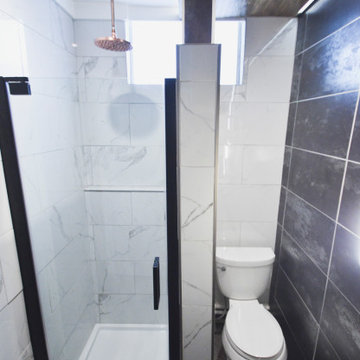
Design by: Marcus Lehman
Craftsmen: Marcus Lehman
Photos by : Marcus Lehman
Most of the furnished products were purchased from Lowe's and Ebay - Others were custom fabricated.
To name a few:
Wood tone is Special Walnut by Minwax on Pine; Dreamline Shower door; Vigo Industries Faucet; Kraus Sink; Smartcore Luxury Vinyl; Pendant light custom; Delta shower valve; Ebay (chinese) shower head.

This is an example of a rustic bathroom in Other with a trough sink, double sinks, flat-panel cabinets, dark wood cabinets, an alcove shower, a two-piece toilet, white tiles, mosaic tiles, brown walls, mosaic tile flooring, white floors, a sliding door, black worktops, a wall niche, a freestanding vanity unit, a wood ceiling and wood walls.
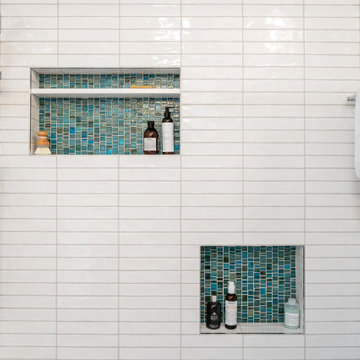
White, light, and airy subway tiles paired with two shower niches detailed with seafoam green and turquoise tiles.
This is an example of a medium sized traditional ensuite bathroom in San Francisco with flat-panel cabinets, dark wood cabinets, an alcove bath, a shower/bath combination, a two-piece toilet, white tiles, white walls, ceramic flooring, a submerged sink, quartz worktops, turquoise floors, a shower curtain, white worktops, a wall niche, a single sink, a built in vanity unit and a wood ceiling.
This is an example of a medium sized traditional ensuite bathroom in San Francisco with flat-panel cabinets, dark wood cabinets, an alcove bath, a shower/bath combination, a two-piece toilet, white tiles, white walls, ceramic flooring, a submerged sink, quartz worktops, turquoise floors, a shower curtain, white worktops, a wall niche, a single sink, a built in vanity unit and a wood ceiling.

Photo of a medium sized traditional ensuite bathroom in New York with flat-panel cabinets, grey cabinets, a corner shower, a two-piece toilet, multi-coloured tiles, mosaic tiles, white walls, mosaic tile flooring, a submerged sink, engineered stone worktops, multi-coloured floors, a hinged door, white worktops, double sinks, a freestanding vanity unit, a wood ceiling and wood walls.
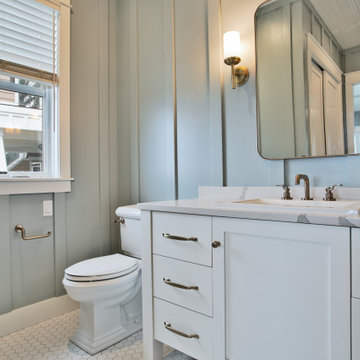
Inspiration for a large beach style ensuite bathroom in Other with shaker cabinets, white cabinets, a two-piece toilet, white tiles, green walls, porcelain flooring, a submerged sink, engineered stone worktops, white floors, white worktops, a shower bench, a single sink, a freestanding vanity unit, a wood ceiling and wainscoting.

this vanity was created from reclaimed barn wood and an old farm sink.
Medium sized rustic bathroom in Other with louvered cabinets, brown cabinets, a two-piece toilet, a built-in sink, grey floors, a single sink, a freestanding vanity unit, a wood ceiling, wood walls and concrete flooring.
Medium sized rustic bathroom in Other with louvered cabinets, brown cabinets, a two-piece toilet, a built-in sink, grey floors, a single sink, a freestanding vanity unit, a wood ceiling, wood walls and concrete flooring.

The phrase "luxury master suite" brings this room to mind. With a double shower, double hinged glass door and free standing tub, this water room is the hallmark of simple luxury. It also features a hidden niche, a hemlock ceiling and brushed nickel fixtures paired with a majestic view.
Photo by Azevedo Photo
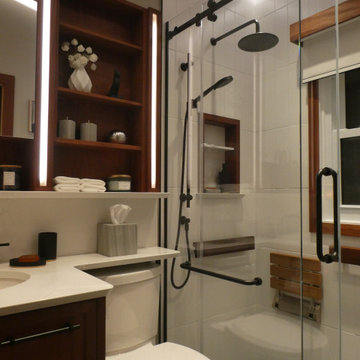
This design was for an elderly client with slight mobility issues., We had a very tight space off of the bedroom. Several design and safety elements were incorporated into this project to make it more adapted.

This design was for an elderly client with slight mobility issues., We had a very tight space off of the bedroom. Several design and safety elements were incorporated into this project to make it more adapted.

This transformation started with a builder grade bathroom and was expanded into a sauna wet room. With cedar walls and ceiling and a custom cedar bench, the sauna heats the space for a relaxing dry heat experience. The goal of this space was to create a sauna in the secondary bathroom and be as efficient as possible with the space. This bathroom transformed from a standard secondary bathroom to a ergonomic spa without impacting the functionality of the bedroom.
This project was super fun, we were working inside of a guest bedroom, to create a functional, yet expansive bathroom. We started with a standard bathroom layout and by building out into the large guest bedroom that was used as an office, we were able to create enough square footage in the bathroom without detracting from the bedroom aesthetics or function. We worked with the client on her specific requests and put all of the materials into a 3D design to visualize the new space.
Houzz Write Up: https://www.houzz.com/magazine/bathroom-of-the-week-stylish-spa-retreat-with-a-real-sauna-stsetivw-vs~168139419
The layout of the bathroom needed to change to incorporate the larger wet room/sauna. By expanding the room slightly it gave us the needed space to relocate the toilet, the vanity and the entrance to the bathroom allowing for the wet room to have the full length of the new space.
This bathroom includes a cedar sauna room that is incorporated inside of the shower, the custom cedar bench follows the curvature of the room's new layout and a window was added to allow the natural sunlight to come in from the bedroom. The aromatic properties of the cedar are delightful whether it's being used with the dry sauna heat and also when the shower is steaming the space. In the shower are matching porcelain, marble-look tiles, with architectural texture on the shower walls contrasting with the warm, smooth cedar boards. Also, by increasing the depth of the toilet wall, we were able to create useful towel storage without detracting from the room significantly.
This entire project and client was a joy to work with.

Design ideas for a medium sized traditional ensuite bathroom in DC Metro with white cabinets, a two-piece toilet, white tiles, wood-effect tiles, brown walls, marble flooring, a vessel sink, marble worktops, white floors, a sliding door, white worktops, a single sink, a freestanding vanity unit, a wood ceiling and wainscoting.
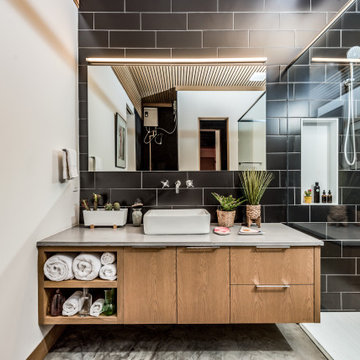
2020 New Construction - Designed + Built + Curated by Steven Allen Designs, LLC - 3 of 5 of the Nouveau Bungalow Series. Inspired by New Mexico Artist Georgia O' Keefe. Featuring Sunset Colors + Vintage Decor + Houston Art + Concrete Countertops + Custom White Oak and White Cabinets + Handcrafted Tile + Frameless Glass + Polished Concrete Floors + Floating Concrete Shelves + 48" Concrete Pivot Door + Recessed White Oak Base Boards + Concrete Plater Walls + Recessed Joist Ceilings + Drop Oak Dining Ceiling + Designer Fixtures and Decor.
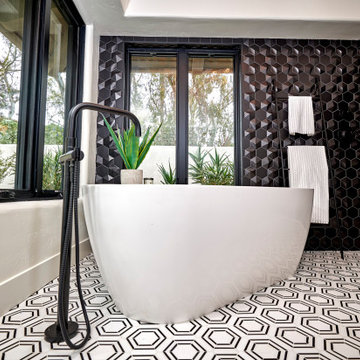
Urban cabin lifestyle. It will be compact, light-filled, clever, practical, simple, sustainable, and a dream to live in. It will have a well designed floor plan and beautiful details to create everyday astonishment. Life in the city can be both fulfilling and delightful mixed with natural materials and a touch of glamour.

This 1868 Victorian home was transformed to keep the charm of the house but also to bring the bathrooms up to date! We kept the traditional charm and mixed it with some southern charm for this family to enjoy for years to come!

This custom cottage designed and built by Aaron Bollman is nestled in the Saugerties, NY. Situated in virgin forest at the foot of the Catskill mountains overlooking a babling brook, this hand crafted home both charms and relaxes the senses.
Bathroom with a Two-piece Toilet and a Wood Ceiling Ideas and Designs
1

 Shelves and shelving units, like ladder shelves, will give you extra space without taking up too much floor space. Also look for wire, wicker or fabric baskets, large and small, to store items under or next to the sink, or even on the wall.
Shelves and shelving units, like ladder shelves, will give you extra space without taking up too much floor space. Also look for wire, wicker or fabric baskets, large and small, to store items under or next to the sink, or even on the wall.  The sink, the mirror, shower and/or bath are the places where you might want the clearest and strongest light. You can use these if you want it to be bright and clear. Otherwise, you might want to look at some soft, ambient lighting in the form of chandeliers, short pendants or wall lamps. You could use accent lighting around your bath in the form to create a tranquil, spa feel, as well.
The sink, the mirror, shower and/or bath are the places where you might want the clearest and strongest light. You can use these if you want it to be bright and clear. Otherwise, you might want to look at some soft, ambient lighting in the form of chandeliers, short pendants or wall lamps. You could use accent lighting around your bath in the form to create a tranquil, spa feel, as well. 