Bathroom with a Two-piece Toilet and All Types of Toilet Ideas and Designs
Refine by:
Budget
Sort by:Popular Today
101 - 120 of 180,422 photos
Item 1 of 3

Interior Design: Allard + Roberts Interior Design
Construction: K Enterprises
Photography: David Dietrich Photography
Inspiration for a large classic ensuite bathroom in Other with medium wood cabinets, a double shower, a two-piece toilet, white tiles, ceramic tiles, white walls, ceramic flooring, a submerged sink, engineered stone worktops, grey floors, a hinged door and shaker cabinets.
Inspiration for a large classic ensuite bathroom in Other with medium wood cabinets, a double shower, a two-piece toilet, white tiles, ceramic tiles, white walls, ceramic flooring, a submerged sink, engineered stone worktops, grey floors, a hinged door and shaker cabinets.
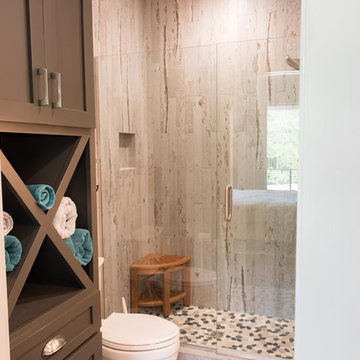
Inspiration for a small classic shower room bathroom in Charleston with shaker cabinets, brown cabinets, an alcove shower, a two-piece toilet, beige walls and a hinged door.

This bathroom has a beach theme going through it. Porcelain tile on the floor and white cabinetry make this space look luxurious and spa like! Photos by Preview First.

Stephani Buchman
Inspiration for a medium sized traditional bathroom in Toronto with beige cabinets, an alcove shower, a two-piece toilet, white tiles, ceramic tiles, beige walls, ceramic flooring, a submerged sink, engineered stone worktops, beige floors, a hinged door and recessed-panel cabinets.
Inspiration for a medium sized traditional bathroom in Toronto with beige cabinets, an alcove shower, a two-piece toilet, white tiles, ceramic tiles, beige walls, ceramic flooring, a submerged sink, engineered stone worktops, beige floors, a hinged door and recessed-panel cabinets.

This is an example of a small midcentury ensuite bathroom in Vancouver with flat-panel cabinets, medium wood cabinets, an alcove bath, a shower/bath combination, a two-piece toilet, white tiles, ceramic tiles, white walls, porcelain flooring, wooden worktops, white floors and a shower curtain.

This master bath was expanded and transformed into a light, spa-like sanctuary for its owners. Vanity, mirror frame and wall cabinets: Studio Dearborn. Faucet and hardware: Waterworks. Drawer pulls: Emtek. Marble: Calcatta gold. Window shades: horizonshades.com. Photography, Adam Kane Macchia.

Design ideas for a large modern shower room bathroom in Los Angeles with flat-panel cabinets, a corner shower, a two-piece toilet, ceramic tiles, white walls, cement flooring, an integrated sink, grey floors, a hinged door, black cabinets, beige tiles and solid surface worktops.

Red Ranch Studio photography
Photo of a large contemporary ensuite wet room bathroom in New York with an alcove bath, a two-piece toilet, grey walls, ceramic flooring, white tiles, a vessel sink, an open shower, distressed cabinets, metro tiles, solid surface worktops, grey floors and flat-panel cabinets.
Photo of a large contemporary ensuite wet room bathroom in New York with an alcove bath, a two-piece toilet, grey walls, ceramic flooring, white tiles, a vessel sink, an open shower, distressed cabinets, metro tiles, solid surface worktops, grey floors and flat-panel cabinets.

Woodside, CA spa-sauna project is one of our favorites. From the very first moment we realized that meeting customers expectations would be very challenging due to limited timeline but worth of trying at the same time. It was one of the most intense projects which also was full of excitement as we were sure that final results would be exquisite and would make everyone happy.
This sauna was designed and built from the ground up by TBS Construction's team. Goal was creating luxury spa like sauna which would be a personal in-house getaway for relaxation. Result is exceptional. We managed to meet the timeline, deliver quality and make homeowner happy.
TBS Construction is proud being a creator of Atherton Luxury Spa-Sauna.

Design ideas for a large contemporary ensuite bathroom in Melbourne with flat-panel cabinets, medium wood cabinets, a freestanding bath, a walk-in shower, grey tiles, white tiles, metro tiles, a vessel sink, an open shower, a two-piece toilet, grey walls, ceramic flooring, concrete worktops, blue floors and grey worktops.
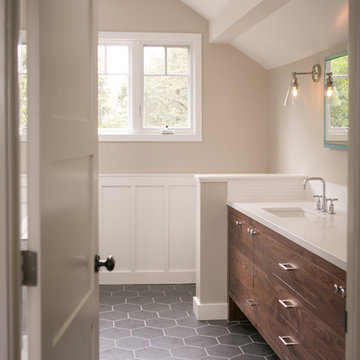
Jessamyn Harris Photography
This is an example of a large rural ensuite bathroom in San Francisco with flat-panel cabinets, dark wood cabinets, a built-in bath, a corner shower, a two-piece toilet, grey tiles, ceramic tiles, beige walls, porcelain flooring, a submerged sink, engineered stone worktops and black floors.
This is an example of a large rural ensuite bathroom in San Francisco with flat-panel cabinets, dark wood cabinets, a built-in bath, a corner shower, a two-piece toilet, grey tiles, ceramic tiles, beige walls, porcelain flooring, a submerged sink, engineered stone worktops and black floors.

Inspiration for a medium sized contemporary shower room bathroom in New York with flat-panel cabinets, dark wood cabinets, an alcove shower, a two-piece toilet, a console sink, grey tiles, white tiles, glass tiles and white walls.

This 1930's Barrington Hills farmhouse was in need of some TLC when it was purchased by this southern family of five who planned to make it their new home. The renovation taken on by Advance Design Studio's designer Scott Christensen and master carpenter Justin Davis included a custom porch, custom built in cabinetry in the living room and children's bedrooms, 2 children's on-suite baths, a guest powder room, a fabulous new master bath with custom closet and makeup area, a new upstairs laundry room, a workout basement, a mud room, new flooring and custom wainscot stairs with planked walls and ceilings throughout the home.
The home's original mechanicals were in dire need of updating, so HVAC, plumbing and electrical were all replaced with newer materials and equipment. A dramatic change to the exterior took place with the addition of a quaint standing seam metal roofed farmhouse porch perfect for sipping lemonade on a lazy hot summer day.
In addition to the changes to the home, a guest house on the property underwent a major transformation as well. Newly outfitted with updated gas and electric, a new stacking washer/dryer space was created along with an updated bath complete with a glass enclosed shower, something the bath did not previously have. A beautiful kitchenette with ample cabinetry space, refrigeration and a sink was transformed as well to provide all the comforts of home for guests visiting at the classic cottage retreat.
The biggest design challenge was to keep in line with the charm the old home possessed, all the while giving the family all the convenience and efficiency of modern functioning amenities. One of the most interesting uses of material was the porcelain "wood-looking" tile used in all the baths and most of the home's common areas. All the efficiency of porcelain tile, with the nostalgic look and feel of worn and weathered hardwood floors. The home’s casual entry has an 8" rustic antique barn wood look porcelain tile in a rich brown to create a warm and welcoming first impression.
Painted distressed cabinetry in muted shades of gray/green was used in the powder room to bring out the rustic feel of the space which was accentuated with wood planked walls and ceilings. Fresh white painted shaker cabinetry was used throughout the rest of the rooms, accentuated by bright chrome fixtures and muted pastel tones to create a calm and relaxing feeling throughout the home.
Custom cabinetry was designed and built by Advance Design specifically for a large 70” TV in the living room, for each of the children’s bedroom’s built in storage, custom closets, and book shelves, and for a mudroom fit with custom niches for each family member by name.
The ample master bath was fitted with double vanity areas in white. A generous shower with a bench features classic white subway tiles and light blue/green glass accents, as well as a large free standing soaking tub nestled under a window with double sconces to dim while relaxing in a luxurious bath. A custom classic white bookcase for plush towels greets you as you enter the sanctuary bath.
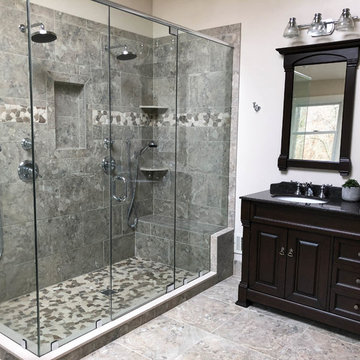
The double shower has separate hand spray controls against gray ceramic tiling with two-toned mosaic design that matches the wet bed shower floor. Custom corner shelving and wall pockets provide with-in reach storage on both ends of the shower allow for everyone to have their toiletries in reach. A gorgeous black double vanity with black granite counter-top, amble cabinetry storage space and matching black double mirrors complete the en-suite ensemble that is perfect for any busy couple.
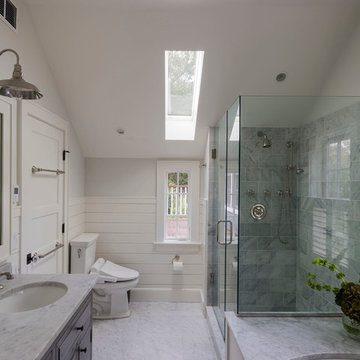
Matthew Williams
Inspiration for a rural ensuite bathroom in New York with a submerged sink, raised-panel cabinets, a corner shower, a two-piece toilet and grey walls.
Inspiration for a rural ensuite bathroom in New York with a submerged sink, raised-panel cabinets, a corner shower, a two-piece toilet and grey walls.
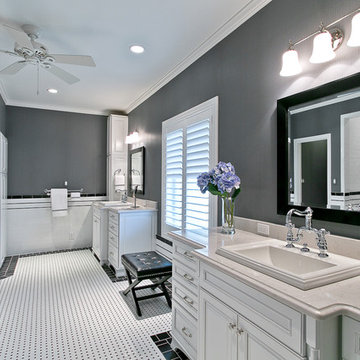
This Master Bathroom was dated, dark, and in dire need of an overhaul. Our clients were inspired by a vacation home and wanted black and white basket-weave tile and tiled wainscoting. We used traditional plumbing fixtures, cabinets, and finishes that would complement the tile. We modernized the shower with dual shower heads, DTV, and teak seat. Detailed tile plans were executed to ensure the tile was impeccably installed throughout. This bath was further enhanced with added lighting and radiant heat flooring. This renovation came together beautifully and our clients are thrilled with their classically elegant new master bathroom. Design by: Hatfield Builders | Photography by: Travis G Lilley

recessed floor shower with glass separation.
Photos by Michael Stavaridis
Design ideas for a small modern bathroom in Miami with an integrated sink, engineered stone worktops, a built-in shower, a two-piece toilet, brown tiles, ceramic tiles, white walls and concrete flooring.
Design ideas for a small modern bathroom in Miami with an integrated sink, engineered stone worktops, a built-in shower, a two-piece toilet, brown tiles, ceramic tiles, white walls and concrete flooring.
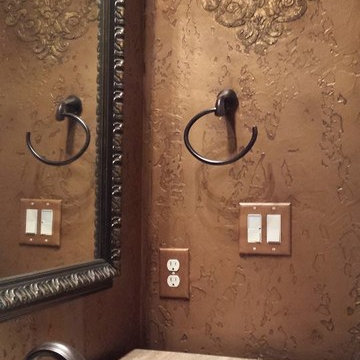
For this lovely powder bathroom, we applied a glazed finish over a metallic texture. To add extra attention to the slightly raised damask designs, we further embellished them with glass beads. Copyright © 2016 The Artists Hands
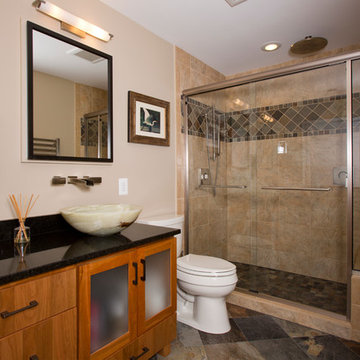
It's hard to believe that this gorgeous master bath was once a small, dull bathroom. Our clients wanted a luxurious, yet practical bath. To accommodate a double vanity, we re-claimed space from an existing closet and replaced the lost space by adding a cantilever on the other side of the room.
The material selections bring the mission style aesthetic to life - natural cherry cabinets, black pearl granite, oil rubbed bronze medicine cabinets, vessel sink, multi-color slate floors and shower tile surround.
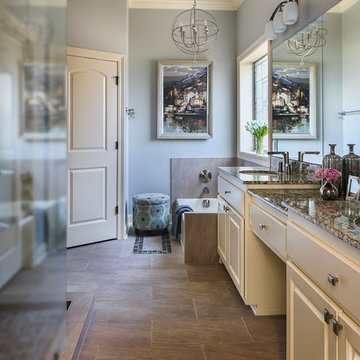
This master bath needed some improvement! The shower was very small and dated...with mold growing in all sorts of hidden spaces! The tile was improperly installed, so the grout was cracking. The corner whirlpool tub was difficult to use. To improve this bath, we removed a built-in cabinet, moved a wall, and changed double doors to a single one so the shower could be expanded. The corner whirlpool tub was removed and replaced with a smaller rectangular tub to open up the space. New tile was installed with accent tile bands and a pattern in the floor. We installed frameless shower glass to give the space an open feel and added two showerheads, three body sprays and a bench. An elegant chandelier was hung over the tub and two vanity lights were installed over the sinks where their previously had been only one.
Photo credit: Oivanki Photography
Bathroom with a Two-piece Toilet and All Types of Toilet Ideas and Designs
6

 Shelves and shelving units, like ladder shelves, will give you extra space without taking up too much floor space. Also look for wire, wicker or fabric baskets, large and small, to store items under or next to the sink, or even on the wall.
Shelves and shelving units, like ladder shelves, will give you extra space without taking up too much floor space. Also look for wire, wicker or fabric baskets, large and small, to store items under or next to the sink, or even on the wall.  The sink, the mirror, shower and/or bath are the places where you might want the clearest and strongest light. You can use these if you want it to be bright and clear. Otherwise, you might want to look at some soft, ambient lighting in the form of chandeliers, short pendants or wall lamps. You could use accent lighting around your bath in the form to create a tranquil, spa feel, as well.
The sink, the mirror, shower and/or bath are the places where you might want the clearest and strongest light. You can use these if you want it to be bright and clear. Otherwise, you might want to look at some soft, ambient lighting in the form of chandeliers, short pendants or wall lamps. You could use accent lighting around your bath in the form to create a tranquil, spa feel, as well. 