Bathroom with a Two-piece Toilet and an Urinal Ideas and Designs
Refine by:
Budget
Sort by:Popular Today
161 - 180 of 180,785 photos
Item 1 of 3

Photo of a large traditional shower room bathroom in Other with freestanding cabinets, light wood cabinets, a built-in bath, an alcove shower, a two-piece toilet, white tiles, metro tiles, blue walls, ceramic flooring, a pedestal sink, engineered stone worktops, black floors, an open shower, a wall niche, double sinks and a freestanding vanity unit.

The building had a single stack running through the primary bath, so to create a double vanity, a trough sink was installed. Oversized hexagon tile makes this bathroom appear spacious, and ceramic textured like wood creates a zen-like spa atmosphere. Close attention was focused on the installation of the floor tile so that the zero-clearance walk-in shower would appear seamless throughout the space.

This guest bath was remodeled to provide a shared bathroom for two growing boys. The dark blue gray vanity adds a masculine touch while double sinks and mirrors provide each boy with his own space. A tall custom linen cabinet in the shower area provides plenty of storage for towels and bath sundries, while a handy pullout hamper on the bottom keeps the area tidy. Classic white subway tile is repeated in the tub shower and on the vanity accent wall. Marble look porcelain floor tile picks up the gray color of the vanity and provides a beautiful and durable floor surface.

Inspiration for a large farmhouse ensuite bathroom in Chicago with light wood cabinets, a freestanding bath, a two-piece toilet, beige walls, wood-effect flooring, a submerged sink, engineered stone worktops, brown floors, beige worktops, a single sink, a freestanding vanity unit, a vaulted ceiling and recessed-panel cabinets.
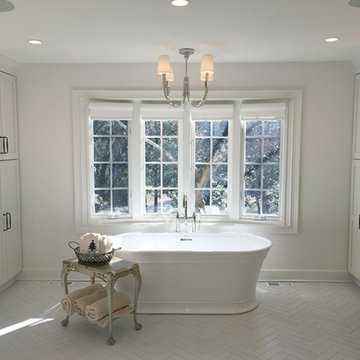
Master bath with two full vanities, water closet, curbless shower, and freestanding soaker tub.
Expansive farmhouse ensuite bathroom in Atlanta with recessed-panel cabinets, white cabinets, a freestanding bath, a built-in shower, a two-piece toilet, ceramic flooring, a submerged sink, granite worktops, white floors, a hinged door, white worktops, an enclosed toilet, a single sink and a built in vanity unit.
Expansive farmhouse ensuite bathroom in Atlanta with recessed-panel cabinets, white cabinets, a freestanding bath, a built-in shower, a two-piece toilet, ceramic flooring, a submerged sink, granite worktops, white floors, a hinged door, white worktops, an enclosed toilet, a single sink and a built in vanity unit.

Photo of a large farmhouse ensuite bathroom in Chicago with flat-panel cabinets, medium wood cabinets, a freestanding bath, a two-piece toilet, grey walls, marble flooring, a submerged sink, marble worktops, grey floors, a hinged door, grey worktops, an enclosed toilet, double sinks, a freestanding vanity unit, exposed beams and panelled walls.

Vanity and ceiling color: Cavern Clay by Sherwin Williams
Design ideas for a medium sized traditional ensuite bathroom in Chicago with recessed-panel cabinets, green cabinets, dark hardwood flooring, a two-piece toilet, grey walls, a submerged sink, limestone worktops, beige floors, beige worktops, double sinks and a built in vanity unit.
Design ideas for a medium sized traditional ensuite bathroom in Chicago with recessed-panel cabinets, green cabinets, dark hardwood flooring, a two-piece toilet, grey walls, a submerged sink, limestone worktops, beige floors, beige worktops, double sinks and a built in vanity unit.

This is an example of a medium sized traditional family bathroom in Dallas with raised-panel cabinets, blue cabinets, an alcove bath, a walk-in shower, a two-piece toilet, white tiles, porcelain tiles, white walls, porcelain flooring, a submerged sink, marble worktops, grey floors, a hinged door, grey worktops, double sinks and a built in vanity unit.

This is an example of a large country ensuite bathroom in San Luis Obispo with freestanding cabinets, white cabinets, a freestanding bath, a corner shower, a two-piece toilet, blue tiles, ceramic tiles, white walls, ceramic flooring, a console sink, solid surface worktops, blue floors, an open shower, white worktops, a single sink, a freestanding vanity unit and tongue and groove walls.

Remodeled Bathroom in a 1920's building. Features a walk in shower with hidden cabinetry in the wall and a washer and dryer.
Design ideas for a small classic ensuite bathroom in Salt Lake City with beaded cabinets, black cabinets, a two-piece toilet, black tiles, marble tiles, black walls, marble flooring, a console sink, marble worktops, multi-coloured floors, a hinged door, multi-coloured worktops, a single sink and a freestanding vanity unit.
Design ideas for a small classic ensuite bathroom in Salt Lake City with beaded cabinets, black cabinets, a two-piece toilet, black tiles, marble tiles, black walls, marble flooring, a console sink, marble worktops, multi-coloured floors, a hinged door, multi-coloured worktops, a single sink and a freestanding vanity unit.

Carrara marble walk-in shower with dual showering stations and floating slab bench.
Inspiration for a medium sized traditional ensuite bathroom in Seattle with recessed-panel cabinets, grey cabinets, a freestanding bath, a double shower, a two-piece toilet, white tiles, marble tiles, grey walls, marble flooring, a submerged sink, marble worktops, white floors, a hinged door, grey worktops, a shower bench, double sinks and a freestanding vanity unit.
Inspiration for a medium sized traditional ensuite bathroom in Seattle with recessed-panel cabinets, grey cabinets, a freestanding bath, a double shower, a two-piece toilet, white tiles, marble tiles, grey walls, marble flooring, a submerged sink, marble worktops, white floors, a hinged door, grey worktops, a shower bench, double sinks and a freestanding vanity unit.

Photo of a small classic ensuite bathroom in Other with shaker cabinets, blue cabinets, a two-piece toilet, white tiles, metro tiles, white walls, ceramic flooring, a submerged sink, engineered stone worktops, grey floors, a hinged door, white worktops, a single sink and a floating vanity unit.

Small scandi ensuite bathroom in Sydney with a walk-in shower, a two-piece toilet, white tiles, ceramic tiles, white walls, porcelain flooring, a wall-mounted sink, blue floors, an open shower, a wall niche, a single sink and a floating vanity unit.
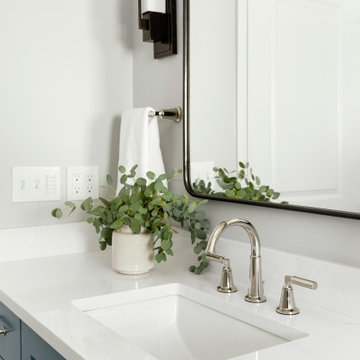
Relocating to Portland, Oregon from California, this young family immediately hired Amy to redesign their newly purchased home to better fit their needs. The project included updating the kitchen, hall bath, and adding an en suite to their master bedroom. Removing a wall between the kitchen and dining allowed for additional counter space and storage along with improved traffic flow and increased natural light to the heart of the home. This galley style kitchen is focused on efficiency and functionality through custom cabinets with a pantry boasting drawer storage topped with quartz slab for durability, pull-out storage accessories throughout, deep drawers, and a quartz topped coffee bar/ buffet facing the dining area. The master bath and hall bath were born out of a single bath and a closet. While modest in size, the bathrooms are filled with functionality and colorful design elements. Durable hex shaped porcelain tiles compliment the blue vanities topped with white quartz countertops. The shower and tub are both tiled in handmade ceramic tiles, bringing much needed texture and movement of light to the space. The hall bath is outfitted with a toe-kick pull-out step for the family’s youngest member!
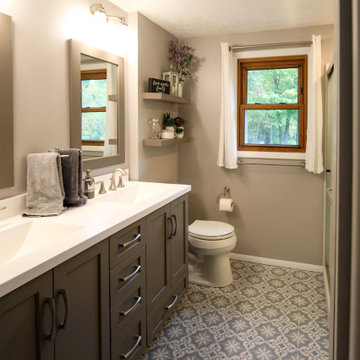
Design Craft Maple frameless Brookhill door with flat center panel in Frappe Classic paint vanity with a white solid cultured marble countertop with two Wave bowls and 4” high backsplash. Moen Eva collection includes faucets, towel bars, paper holder and vanity light. Kohler comfort height toilet and Sterling Vikrell shower unit. On the floor is 8x8 decorative Glazzio Positano Cottage tile.

Farmhouse Industrial guest bathroom has a ton of character with tile accent wall behind the vanity and black fixtures.
Photos by VLG Photography
This is an example of a medium sized country shower room bathroom in Newark with shaker cabinets, a two-piece toilet, grey tiles, a submerged sink, engineered stone worktops, grey worktops, a single sink, medium wood cabinets, white walls, wood-effect flooring, brown floors and a freestanding vanity unit.
This is an example of a medium sized country shower room bathroom in Newark with shaker cabinets, a two-piece toilet, grey tiles, a submerged sink, engineered stone worktops, grey worktops, a single sink, medium wood cabinets, white walls, wood-effect flooring, brown floors and a freestanding vanity unit.

A warm and inviting custom master bathroom.
This is an example of a medium sized farmhouse ensuite bathroom in Raleigh with shaker cabinets, white cabinets, a double shower, a two-piece toilet, white tiles, porcelain tiles, white walls, porcelain flooring, a submerged sink, marble worktops, grey floors, a hinged door, grey worktops, an enclosed toilet, double sinks and tongue and groove walls.
This is an example of a medium sized farmhouse ensuite bathroom in Raleigh with shaker cabinets, white cabinets, a double shower, a two-piece toilet, white tiles, porcelain tiles, white walls, porcelain flooring, a submerged sink, marble worktops, grey floors, a hinged door, grey worktops, an enclosed toilet, double sinks and tongue and groove walls.
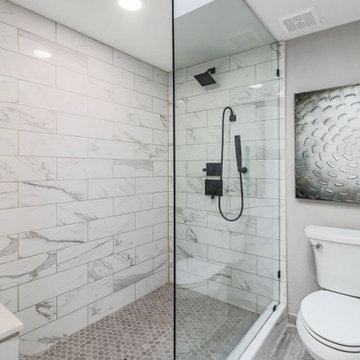
Photo of a small modern shower room bathroom in Phoenix with shaker cabinets, white cabinets, an alcove shower, a two-piece toilet, white tiles, ceramic tiles, white walls, marble flooring, a submerged sink, white floors, white worktops, a shower bench and double sinks.
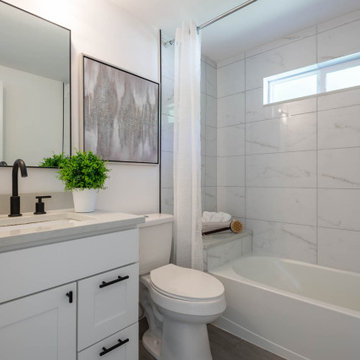
We took this north Seattle rambler and remodeled every square inch of it. New windows, roof, siding, electrical, plumbing, the list goes on! We worked hand in hand with the homeowner to give them a truly unique and beautiful home.

This bathroom remodel was designed by Nicole from our Windham showroom. This remodel features Cabico Essence cabinets with maple wood, Stretto door style (flat panel) and Bonavista (blue paint) finish. This remodel also features LG viatera Quartz countertop with Rococo color and standard edge. This also was used for shelves in the shower. The floor and shower walls is 12” x 24” by Mediterranean with Marmol Venatino color in honed. The shampoo niche is also in the same tile and color but in 2” x 2” size in honed. Other features includes Maax tub in white, Moen chrome faucet, Kohler Caxton white sink, Moen Chrome Showerhead, Moen Chrome Valve Trim, Moen Flara Chrome light fixture, Moen chrome Towel Ring, and Moen chrome double robe hook. The hardware is by Amerock with Chrome Handles and Knobs.
Bathroom with a Two-piece Toilet and an Urinal Ideas and Designs
9

 Shelves and shelving units, like ladder shelves, will give you extra space without taking up too much floor space. Also look for wire, wicker or fabric baskets, large and small, to store items under or next to the sink, or even on the wall.
Shelves and shelving units, like ladder shelves, will give you extra space without taking up too much floor space. Also look for wire, wicker or fabric baskets, large and small, to store items under or next to the sink, or even on the wall.  The sink, the mirror, shower and/or bath are the places where you might want the clearest and strongest light. You can use these if you want it to be bright and clear. Otherwise, you might want to look at some soft, ambient lighting in the form of chandeliers, short pendants or wall lamps. You could use accent lighting around your bath in the form to create a tranquil, spa feel, as well.
The sink, the mirror, shower and/or bath are the places where you might want the clearest and strongest light. You can use these if you want it to be bright and clear. Otherwise, you might want to look at some soft, ambient lighting in the form of chandeliers, short pendants or wall lamps. You could use accent lighting around your bath in the form to create a tranquil, spa feel, as well. 