Bathroom with a Two-piece Toilet and Blue Walls Ideas and Designs
Refine by:
Budget
Sort by:Popular Today
141 - 160 of 15,942 photos
Item 1 of 3
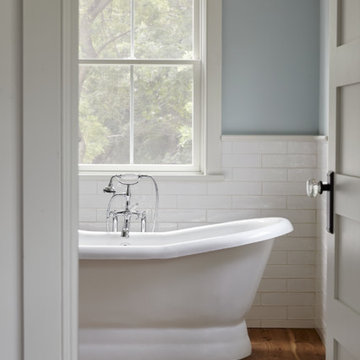
Master bathroom with handmade glazed ceramic tile and freestanding tub. Photo by Kyle Born.
Design ideas for a medium sized rural ensuite bathroom in Philadelphia with freestanding cabinets, distressed cabinets, a freestanding bath, a two-piece toilet, white tiles, ceramic tiles, blue walls, light hardwood flooring, a submerged sink, marble worktops, brown floors and a hinged door.
Design ideas for a medium sized rural ensuite bathroom in Philadelphia with freestanding cabinets, distressed cabinets, a freestanding bath, a two-piece toilet, white tiles, ceramic tiles, blue walls, light hardwood flooring, a submerged sink, marble worktops, brown floors and a hinged door.
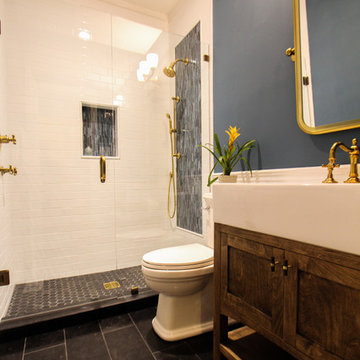
Craftsman style bathroom, antique gold fixtures, white subway tile, black limestone floor, blue glass tile. Atlanta Bathroom.
Design ideas for a medium sized classic shower room bathroom in Atlanta with shaker cabinets, a two-piece toilet, blue tiles, white tiles, ceramic tiles, blue walls, limestone flooring, an integrated sink, solid surface worktops, black floors and a hinged door.
Design ideas for a medium sized classic shower room bathroom in Atlanta with shaker cabinets, a two-piece toilet, blue tiles, white tiles, ceramic tiles, blue walls, limestone flooring, an integrated sink, solid surface worktops, black floors and a hinged door.
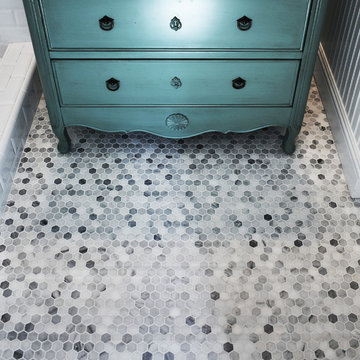
Hexagon floor tile with beautiful blue vanity in house remodel / addition
Photo Credit: Old Adobe Studios
Inspiration for a medium sized coastal shower room bathroom in San Luis Obispo with freestanding cabinets, blue cabinets, an alcove shower, white tiles, metro tiles, marble worktops, a shower curtain, a two-piece toilet, blue walls, marble flooring, a submerged sink and grey floors.
Inspiration for a medium sized coastal shower room bathroom in San Luis Obispo with freestanding cabinets, blue cabinets, an alcove shower, white tiles, metro tiles, marble worktops, a shower curtain, a two-piece toilet, blue walls, marble flooring, a submerged sink and grey floors.
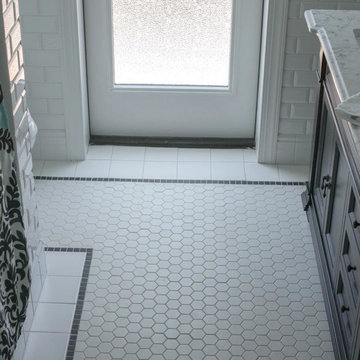
Inspiration for a contemporary bathroom in Orlando with recessed-panel cabinets, dark wood cabinets, a built-in bath, a shower/bath combination, a two-piece toilet, white tiles, metro tiles, blue walls, porcelain flooring, a submerged sink, quartz worktops and white floors.
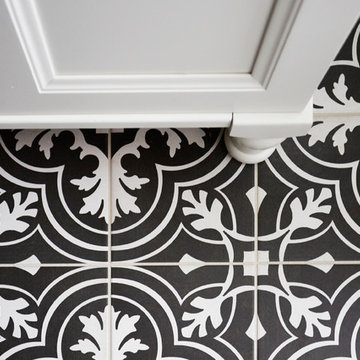
Free ebook, CREATING THE IDEAL KITCHEN
Download now → http://bit.ly/idealkitchen
The hall bath for this client started out a little dated with its 1970’s color scheme and general wear and tear, but check out the transformation!
The floor is really the focal point here, it kind of works the same way wallpaper would, but -- it’s on the floor. I love this graphic tile, patterned after Moroccan encaustic, or cement tile, but this one is actually porcelain at a very affordable price point and much easier to install than cement tile.
Once we had homeowner buy-in on the floor choice, the rest of the space came together pretty easily – we are calling it “transitional, Moroccan, industrial.” Key elements are the traditional vanity, Moroccan shaped mirrors and flooring, and plumbing fixtures, coupled with industrial choices -- glass block window, a counter top that looks like cement but that is actually very functional Corian, sliding glass shower door, and simple glass light fixtures.
The final space is bright, functional and stylish. Quite a transformation, don’t you think?
Designed by: Susan Klimala, CKD, CBD
Photography by: Mike Kaskel
For more information on kitchen and bath design ideas go to: www.kitchenstudio-ge.com
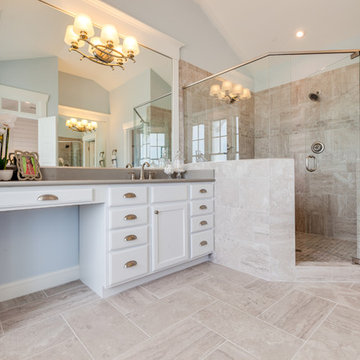
Jonathan Edwards Media
Design ideas for a large nautical ensuite bathroom in Other with shaker cabinets, white cabinets, a corner shower, a two-piece toilet, grey tiles, porcelain tiles, blue walls, porcelain flooring, a submerged sink and engineered stone worktops.
Design ideas for a large nautical ensuite bathroom in Other with shaker cabinets, white cabinets, a corner shower, a two-piece toilet, grey tiles, porcelain tiles, blue walls, porcelain flooring, a submerged sink and engineered stone worktops.
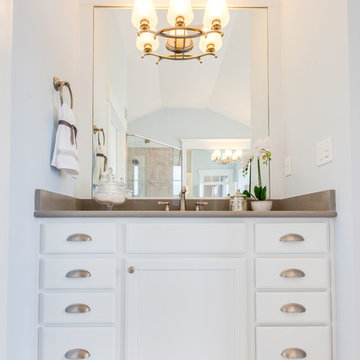
Jonathan Edwards Media
Inspiration for a large coastal ensuite bathroom in Other with shaker cabinets, white cabinets, a corner shower, a two-piece toilet, grey tiles, porcelain tiles, blue walls, porcelain flooring, a submerged sink and engineered stone worktops.
Inspiration for a large coastal ensuite bathroom in Other with shaker cabinets, white cabinets, a corner shower, a two-piece toilet, grey tiles, porcelain tiles, blue walls, porcelain flooring, a submerged sink and engineered stone worktops.
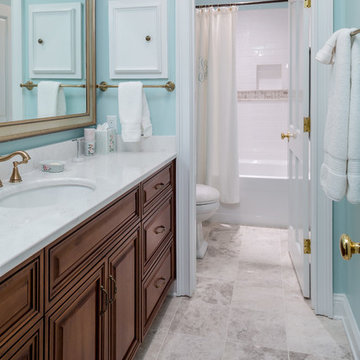
Steve Bracci
Medium sized classic ensuite bathroom in Atlanta with raised-panel cabinets, dark wood cabinets, an alcove bath, a shower/bath combination, a two-piece toilet, blue walls, travertine flooring, a submerged sink and engineered stone worktops.
Medium sized classic ensuite bathroom in Atlanta with raised-panel cabinets, dark wood cabinets, an alcove bath, a shower/bath combination, a two-piece toilet, blue walls, travertine flooring, a submerged sink and engineered stone worktops.
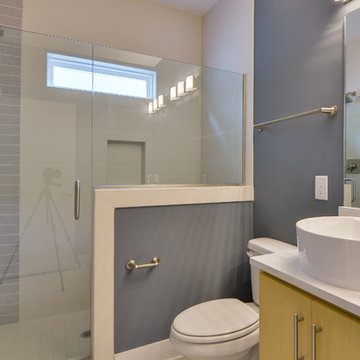
Showcase Photographers
Design ideas for a small modern ensuite bathroom in Nashville with a vessel sink, flat-panel cabinets, light wood cabinets, quartz worktops, a walk-in shower, a two-piece toilet, white tiles, porcelain tiles, blue walls and porcelain flooring.
Design ideas for a small modern ensuite bathroom in Nashville with a vessel sink, flat-panel cabinets, light wood cabinets, quartz worktops, a walk-in shower, a two-piece toilet, white tiles, porcelain tiles, blue walls and porcelain flooring.
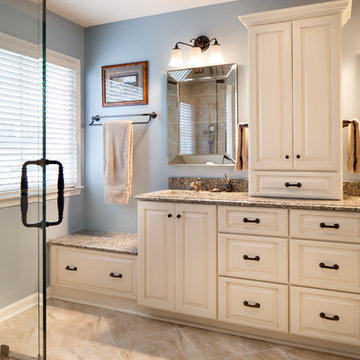
© Deborah Scannell Photography
This is an example of a small traditional ensuite bathroom in Charlotte with a submerged sink, raised-panel cabinets, white cabinets, granite worktops, an alcove shower, a two-piece toilet, beige tiles, ceramic tiles, blue walls and porcelain flooring.
This is an example of a small traditional ensuite bathroom in Charlotte with a submerged sink, raised-panel cabinets, white cabinets, granite worktops, an alcove shower, a two-piece toilet, beige tiles, ceramic tiles, blue walls and porcelain flooring.
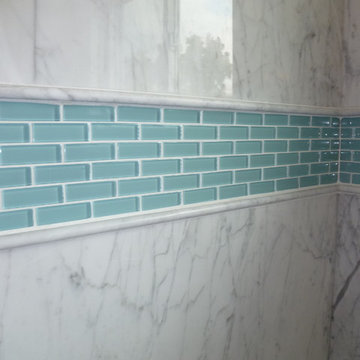
The open shower features Carrara Forzastone with an accent band of glass mini subway tiles with a pencil edge. The window was added to fill the previously dark space with light.
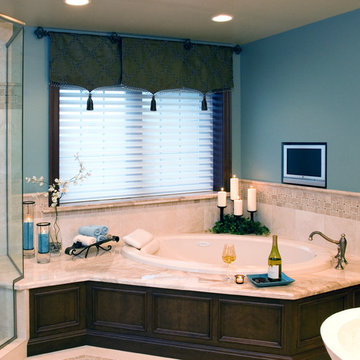
A cramped and compartmentalized master bath was turned into a lavish spa bath retreat in this Northwest Suburban home. Removing a tight walk in closet and opening up the master bath to the adjacent no longer needed children’s bedroom allowed for the new master closet to flow effortlessly out of the now expansive master bath.
A corner angled shower allows ample space for showering with a convenient bench seat that extends directly into the whirlpool tub deck. Herringbone tumbled marble tile underfoot creates a beautiful pattern that is repeated in the heated bathroom floor.
The toilet becomes unobtrusive as it hides behind a half wall behind the door to the master bedroom, and a slight niche takes its place to hold a decorative accent.
The sink wall becomes a work of art with a furniture-looking vanity graced with a functional decorative inset center cabinet and two striking marble vessel bowls with wall mounted faucets and decorative light fixtures. A delicate water fall edge on the marble counter top completes the artistic detailing.
A new doorway between rooms opens up the master bath to a new His and Hers walk-in closet, complete with an island, a makeup table, a full length mirror and even a window seat.
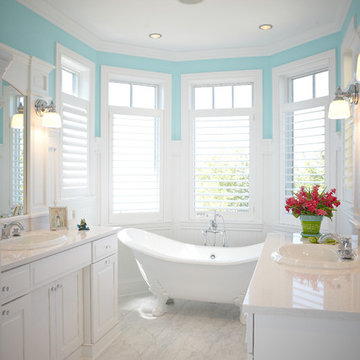
This is an example of a large traditional ensuite bathroom in Grand Rapids with a built-in sink, raised-panel cabinets, white cabinets, a claw-foot bath, quartz worktops, a two-piece toilet, blue walls, marble flooring and white floors.
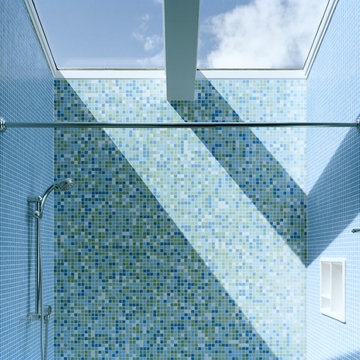
Skylights and glass tile add drama, and warmth to the landlocked bathroom in the center of the house.
Joe Fletcher Photography
Design ideas for a small modern bathroom in San Francisco with flat-panel cabinets, white cabinets, an alcove bath, a shower/bath combination, a two-piece toilet, blue tiles, mosaic tiles, blue walls, mosaic tile flooring, an integrated sink and solid surface worktops.
Design ideas for a small modern bathroom in San Francisco with flat-panel cabinets, white cabinets, an alcove bath, a shower/bath combination, a two-piece toilet, blue tiles, mosaic tiles, blue walls, mosaic tile flooring, an integrated sink and solid surface worktops.

Walk-in shower with free standing tub and faucet. The shower has a curb-less entry with mosaic floor tile and accent wall piece.
Design ideas for a medium sized modern ensuite bathroom in Kansas City with beaded cabinets, white cabinets, a freestanding bath, a built-in shower, a two-piece toilet, white tiles, porcelain tiles, blue walls, porcelain flooring, a submerged sink, engineered stone worktops, multi-coloured floors, a hinged door, grey worktops, a feature wall, double sinks and a built in vanity unit.
Design ideas for a medium sized modern ensuite bathroom in Kansas City with beaded cabinets, white cabinets, a freestanding bath, a built-in shower, a two-piece toilet, white tiles, porcelain tiles, blue walls, porcelain flooring, a submerged sink, engineered stone worktops, multi-coloured floors, a hinged door, grey worktops, a feature wall, double sinks and a built in vanity unit.

Hollywood Bath with soaking tub and shower.
Photos: Bob Greenspan
Design ideas for a medium sized traditional bathroom in Kansas City with flat-panel cabinets, medium wood cabinets, a japanese bath, a walk-in shower, a two-piece toilet, black tiles, stone tiles, blue walls, slate flooring, a vessel sink and marble worktops.
Design ideas for a medium sized traditional bathroom in Kansas City with flat-panel cabinets, medium wood cabinets, a japanese bath, a walk-in shower, a two-piece toilet, black tiles, stone tiles, blue walls, slate flooring, a vessel sink and marble worktops.
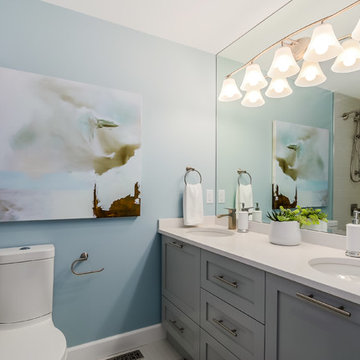
Pixilink Solutions
Medium sized classic bathroom in Vancouver with shaker cabinets, grey cabinets, beige tiles, ceramic tiles, ceramic flooring, an alcove bath, a shower/bath combination, a two-piece toilet, blue walls and a submerged sink.
Medium sized classic bathroom in Vancouver with shaker cabinets, grey cabinets, beige tiles, ceramic tiles, ceramic flooring, an alcove bath, a shower/bath combination, a two-piece toilet, blue walls and a submerged sink.

In this 1929 home, we opened the small kitchen doorway into a large curved archway, bringing the dining room and kitchen together. Hand-made Motawi Arts and Crafts backsplash tiles, oak hardwood floors, and quarter-sawn oak cabinets matching the existing millwork create an authentic period look for the kitchen. A new Marvin window and enhanced cellulose insulation make the space more comfortable and energy efficient. In the all new second floor bathroom, the period was maintained with hexagonal floor tile, subway tile wainscot, a clawfoot tub and period-style fixtures. The window is Marvin Ultrex which is impervious to bathroom humidity.

We removed a hall closet to expand the bathroom area, enabling us to create two rectangular bathrooms instead of two intertwined bathrooms. In the primary bathroom, we added a full-sized shower with a bench, as well as plenty of cabinet storage.

The soothing coastal vibes of this bathroom remodel are sure to take you to a place of calm. What a transformation this project underwent! Not only did we transform this bathroom into a spa-like sanctuary, but we also did it ahead of schedule. That's a rare occurrence in the construction and design industry.
We removed the tub and extended out the wall for the shower, which the homeowners chose to expand. This created a walk-in space, made to look even bigger by its frameless glass and large format, linen-look porcelain tile on the walls. For the shower floor, we selected a blue multicolored penny tile, and for the accent band, an opulent glass mosaic tile in dreamy ocean tones. The accent tile also graces the back of a new wall niche. This shower is now beautiful and functional.
To address the issues of storage, we removed a wall, freeing up space near the toilet, which was much-needed. Now there is a custom-built linen pantry crafted from alder wood stretching to the ceiling, adding to the visual height of the room and making the bathroom just work better.
A new vanity, also made of alder wood, and the linen closet were both stained a rich, warm tone to show off that gorgeous grain. For the walls, we chose a cool blue hue that is soothing and fresh.
The accent tile from the shower was carried behind the vanity's two LED mirrors for a bold visual impact. I love the reflection of the light on the tile! The LED mirrors are pretty high-tech, with a defogger and a dimmer to adjust the light levels.
Topping the vanity is a creamy quartz countertop, two under-mount sinks, and plumbing and cabinetry hardware in brushed nickel finishes. The cabinet knobs have a stunning iridescent shell that's hard to miss.
For the floors, we went with a large-format porcelain tile in dark grey that complements the coloring of the space as well as the look and feel.
As a final touch, floating shelves in the same rich wood-tone create additional space for décor items and storage. I styled the shelves with items to inspire and soothe this dreamy bathroom.
Bathroom with a Two-piece Toilet and Blue Walls Ideas and Designs
8

 Shelves and shelving units, like ladder shelves, will give you extra space without taking up too much floor space. Also look for wire, wicker or fabric baskets, large and small, to store items under or next to the sink, or even on the wall.
Shelves and shelving units, like ladder shelves, will give you extra space without taking up too much floor space. Also look for wire, wicker or fabric baskets, large and small, to store items under or next to the sink, or even on the wall.  The sink, the mirror, shower and/or bath are the places where you might want the clearest and strongest light. You can use these if you want it to be bright and clear. Otherwise, you might want to look at some soft, ambient lighting in the form of chandeliers, short pendants or wall lamps. You could use accent lighting around your bath in the form to create a tranquil, spa feel, as well.
The sink, the mirror, shower and/or bath are the places where you might want the clearest and strongest light. You can use these if you want it to be bright and clear. Otherwise, you might want to look at some soft, ambient lighting in the form of chandeliers, short pendants or wall lamps. You could use accent lighting around your bath in the form to create a tranquil, spa feel, as well. 