Bathroom with a Two-piece Toilet and Concrete Worktops Ideas and Designs
Refine by:
Budget
Sort by:Popular Today
41 - 60 of 1,114 photos
Item 1 of 3

Inspiration for a small modern wet room bathroom in Portland with flat-panel cabinets, light wood cabinets, a two-piece toilet, ceramic tiles, white walls, slate flooring, a submerged sink, concrete worktops, black floors, grey worktops, green tiles and an open shower.
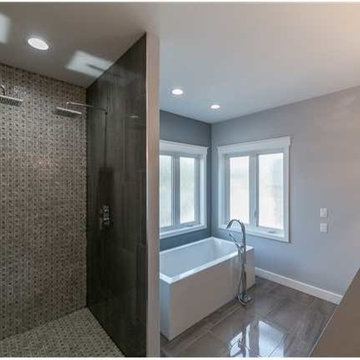
Medium sized contemporary ensuite bathroom in Edmonton with a freestanding bath, an alcove shower, a two-piece toilet, beige walls, vinyl flooring, a submerged sink and concrete worktops.

The Craftsman started with moving the existing historic log cabin located on the property and turning it into the detached garage. The main house spares no detail. This home focuses on craftsmanship as well as sustainability. Again we combined passive orientation with super insulation, PV Solar, high efficiency heat and the reduction of construction waste.
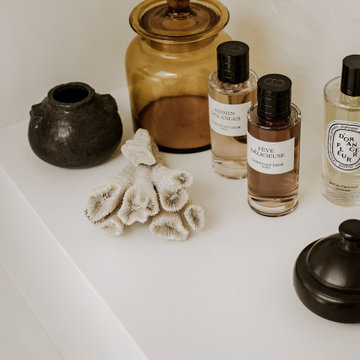
Etagère avec accessoires
Inspiration for a large mediterranean shower room bathroom in Paris with open cabinets, a built-in shower, a two-piece toilet, white walls, concrete flooring, a built-in sink, concrete worktops, white floors, a hinged door, white worktops, a shower bench and double sinks.
Inspiration for a large mediterranean shower room bathroom in Paris with open cabinets, a built-in shower, a two-piece toilet, white walls, concrete flooring, a built-in sink, concrete worktops, white floors, a hinged door, white worktops, a shower bench and double sinks.
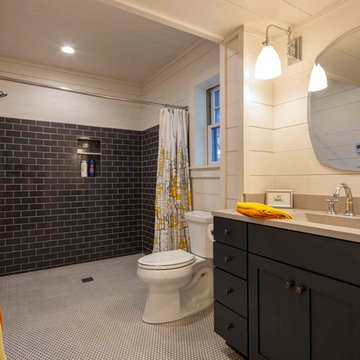
Roomy and modern new en-suite guest bathroom at the former garage staircase. Engineered concrete vanity top with integral sink makes it easy to maintain.
Dietrich Floeter Photography
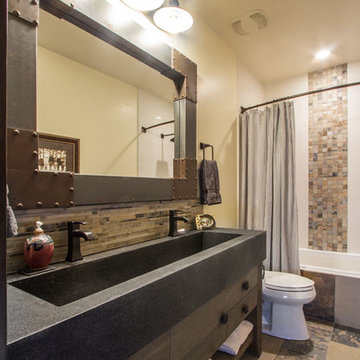
Scot Zimmerman
Medium sized traditional shower room bathroom in Salt Lake City with flat-panel cabinets, dark wood cabinets, an alcove bath, a shower/bath combination, a two-piece toilet, brown tiles, matchstick tiles, beige walls, ceramic flooring, an integrated sink and concrete worktops.
Medium sized traditional shower room bathroom in Salt Lake City with flat-panel cabinets, dark wood cabinets, an alcove bath, a shower/bath combination, a two-piece toilet, brown tiles, matchstick tiles, beige walls, ceramic flooring, an integrated sink and concrete worktops.
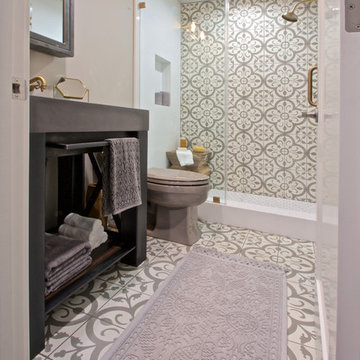
The patterned cement tile, custom raw steel vanity with concrete sink and antique brass fixtures give this tiny space a breath of 19th century elegance with a eclectic modern twist.
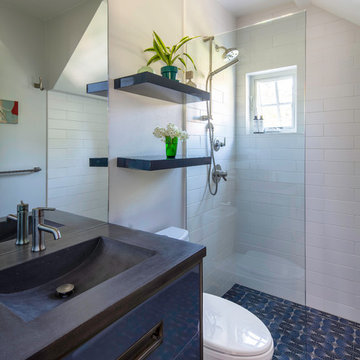
Photo by Michael Hospelt
Inspiration for a small traditional bathroom in San Francisco with freestanding cabinets, blue cabinets, a built-in shower, a two-piece toilet, white tiles, ceramic tiles, white walls, ceramic flooring, an integrated sink, concrete worktops, multi-coloured floors, an open shower and black worktops.
Inspiration for a small traditional bathroom in San Francisco with freestanding cabinets, blue cabinets, a built-in shower, a two-piece toilet, white tiles, ceramic tiles, white walls, ceramic flooring, an integrated sink, concrete worktops, multi-coloured floors, an open shower and black worktops.

2020 New Construction - Designed + Built + Curated by Steven Allen Designs, LLC - 3 of 5 of the Nouveau Bungalow Series. Inspired by New Mexico Artist Georgia O' Keefe. Featuring Sunset Colors + Vintage Decor + Houston Art + Concrete Countertops + Custom White Oak and White Cabinets + Handcrafted Tile + Frameless Glass + Polished Concrete Floors + Floating Concrete Shelves + 48" Concrete Pivot Door + Recessed White Oak Base Boards + Concrete Plater Walls + Recessed Joist Ceilings + Drop Oak Dining Ceiling + Designer Fixtures and Decor.
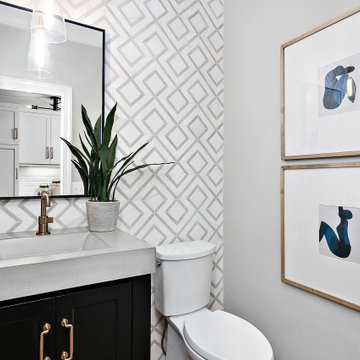
Inspiration for a small classic bathroom in Charlotte with flat-panel cabinets, brown cabinets, a two-piece toilet, multi-coloured tiles, stone tiles, grey walls, a submerged sink, concrete worktops, grey worktops, a single sink and a freestanding vanity unit.
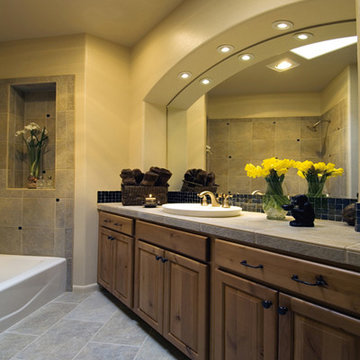
Photo of a large ensuite bathroom in Albuquerque with raised-panel cabinets, medium wood cabinets, an alcove bath, a two-piece toilet, beige tiles, black tiles, mosaic tiles, beige walls, slate flooring, a built-in sink, concrete worktops and grey floors.
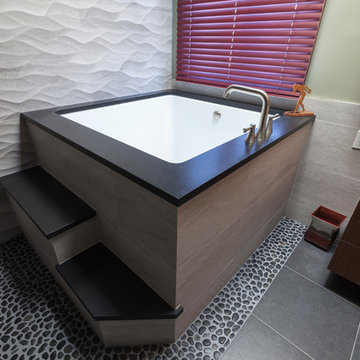
From the mis-matched cabinetry, to the floral wallpaper border, to the hot air balloon accent tiles, the former state of this master bathroom held no relationship to its laid-back bachelor owner. Inspired by his travels, his stays at luxury hotel suites and longing for zen appeal, the homeowner called in designer Rachel Peterson of Simply Baths, Inc. to help him overhaul the room. Removing walls to open up the space and adding a calming neutral grey palette left the space uninterrupted, modern and fresh. To make better use of this 9x9 bathroom, the walk-in shower and Japanese soaking tub share the same space & create the perfect opportunity for a textured, tiled accent wall. Meanwhile, the custom concrete sink offers just the right amount of industrial edge. The end result is a better compliment to the homeowner and his lifestyle & gives the term "man cave" a whole new meaning.
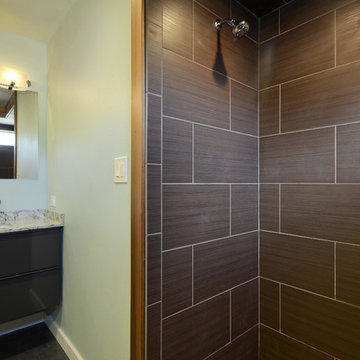
Twist Tours (Andrew)
Photo of a large contemporary ensuite bathroom in Austin with a submerged sink, flat-panel cabinets, grey cabinets, a freestanding bath, a walk-in shower, a two-piece toilet, brown tiles, ceramic tiles, green walls, concrete flooring and concrete worktops.
Photo of a large contemporary ensuite bathroom in Austin with a submerged sink, flat-panel cabinets, grey cabinets, a freestanding bath, a walk-in shower, a two-piece toilet, brown tiles, ceramic tiles, green walls, concrete flooring and concrete worktops.

This home in Napa off Silverado was rebuilt after burning down in the 2017 fires. Architect David Rulon, a former associate of Howard Backen, known for this Napa Valley industrial modern farmhouse style. Composed in mostly a neutral palette, the bones of this house are bathed in diffused natural light pouring in through the clerestory windows. Beautiful textures and the layering of pattern with a mix of materials add drama to a neutral backdrop. The homeowners are pleased with their open floor plan and fluid seating areas, which allow them to entertain large gatherings. The result is an engaging space, a personal sanctuary and a true reflection of it's owners' unique aesthetic.
Inspirational features are metal fireplace surround and book cases as well as Beverage Bar shelving done by Wyatt Studio, painted inset style cabinets by Gamma, moroccan CLE tile backsplash and quartzite countertops.
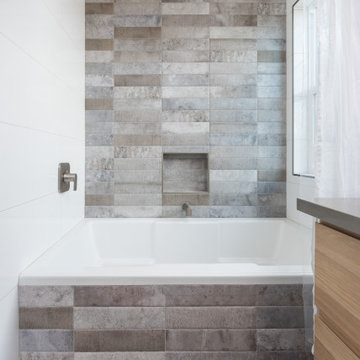
Design ideas for a medium sized classic bathroom in San Francisco with brown cabinets, an alcove bath, a shower/bath combination, a two-piece toilet, porcelain tiles, grey walls, a vessel sink, concrete worktops, grey floors, a shower curtain, grey worktops, double sinks and a freestanding vanity unit.
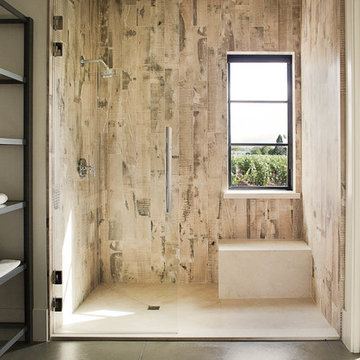
Interior Design by Hurley Hafen
Photo of a large rural ensuite bathroom in San Francisco with open cabinets, dark wood cabinets, an alcove shower, a two-piece toilet, brown tiles, porcelain tiles, concrete worktops, beige walls, concrete flooring, a submerged sink, grey floors and an open shower.
Photo of a large rural ensuite bathroom in San Francisco with open cabinets, dark wood cabinets, an alcove shower, a two-piece toilet, brown tiles, porcelain tiles, concrete worktops, beige walls, concrete flooring, a submerged sink, grey floors and an open shower.

Guest bathroom with walk in shower, subway tiles, red vanity, and a concrete countertop.
Photographer: Rob Karosis
Photo of a large rural bathroom in New York with flat-panel cabinets, red cabinets, a corner shower, a two-piece toilet, white tiles, metro tiles, white walls, slate flooring, a submerged sink, concrete worktops, black worktops, grey floors and a hinged door.
Photo of a large rural bathroom in New York with flat-panel cabinets, red cabinets, a corner shower, a two-piece toilet, white tiles, metro tiles, white walls, slate flooring, a submerged sink, concrete worktops, black worktops, grey floors and a hinged door.

Design ideas for a large traditional ensuite bathroom in Los Angeles with raised-panel cabinets, dark wood cabinets, a built-in bath, an alcove shower, a two-piece toilet, grey tiles, white tiles, porcelain tiles, grey walls, porcelain flooring, a submerged sink, concrete worktops, white floors and a hinged door.

Sumptuous spaces are created throughout the house with the use of dark, moody colors, elegant upholstery with bespoke trim details, unique wall coverings, and natural stone with lots of movement.
The mix of print, pattern, and artwork creates a modern twist on traditional design.
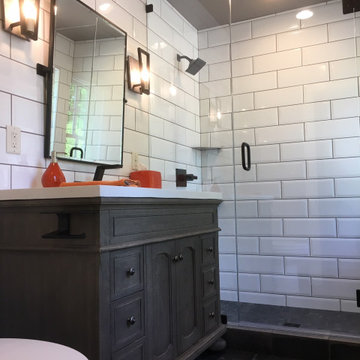
Bathroom Addition: Installed Daltile white beveled 4x16 subway tile floor to ceiling on 2 1/2 walls and worn looking Stonepeak 12x12 for the floor outside the shower and a matching 2x2 for inside the shower, selected the grout and the dark ceiling color to coordinate with the reclaimed wood of the vanity, all of the light fixtures, hardware and accessories have a modern feel to compliment the modern ambiance of the aviator plumbing fixtures and target inspired floating shower shelves and the light fixtures, vanity, concrete counter-top and the worn looking floor tile have an industrial/reclaimed giving the bathroom a sense of masculinity.
Bathroom with a Two-piece Toilet and Concrete Worktops Ideas and Designs
3

 Shelves and shelving units, like ladder shelves, will give you extra space without taking up too much floor space. Also look for wire, wicker or fabric baskets, large and small, to store items under or next to the sink, or even on the wall.
Shelves and shelving units, like ladder shelves, will give you extra space without taking up too much floor space. Also look for wire, wicker or fabric baskets, large and small, to store items under or next to the sink, or even on the wall.  The sink, the mirror, shower and/or bath are the places where you might want the clearest and strongest light. You can use these if you want it to be bright and clear. Otherwise, you might want to look at some soft, ambient lighting in the form of chandeliers, short pendants or wall lamps. You could use accent lighting around your bath in the form to create a tranquil, spa feel, as well.
The sink, the mirror, shower and/or bath are the places where you might want the clearest and strongest light. You can use these if you want it to be bright and clear. Otherwise, you might want to look at some soft, ambient lighting in the form of chandeliers, short pendants or wall lamps. You could use accent lighting around your bath in the form to create a tranquil, spa feel, as well. 