Bathroom with a Two-piece Toilet and Green Floors Ideas and Designs
Refine by:
Budget
Sort by:Popular Today
121 - 140 of 439 photos
Item 1 of 3
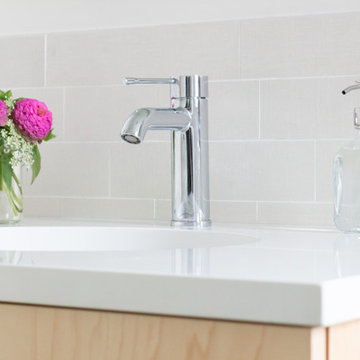
Design ideas for a scandi shower room bathroom in Boston with flat-panel cabinets, light wood cabinets, an alcove bath, a shower/bath combination, a two-piece toilet, beige tiles, porcelain tiles, white walls, ceramic flooring, a submerged sink, engineered stone worktops, green floors, a shower curtain and white worktops.
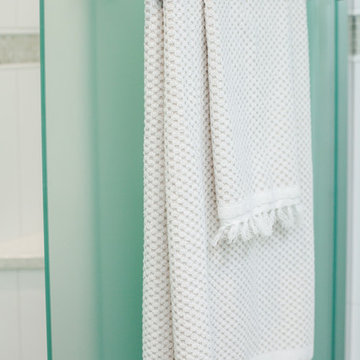
Words cannot describe the level of transformation this beautiful 60’s ranch has undergone. The home was blessed with a ton of natural light, however the sectioned rooms made for large awkward spaces without much functionality. By removing the dividing walls and reworking a few key functioning walls, this home is ready to entertain friends and family for all occasions. The large island has dual ovens for serious bake-off competitions accompanied with an inset induction cooktop equipped with a pop-up ventilation system. Plenty of storage surrounds the cooking stations providing large countertop space and seating nook for two. The beautiful natural quartzite is a show stopper throughout with it’s honed finish and serene blue/green hue providing a touch of color. Mother-of-Pearl backsplash tiles compliment the quartzite countertops and soft linen cabinets. The level of functionality has been elevated by moving the washer & dryer to a newly created closet situated behind the refrigerator and keeps hidden by a ceiling mounted barn-door. The new laundry room and storage closet opposite provide a functional solution for maintaining easy access to both areas without door swings restricting the path to the family room. Full height pantry cabinet make up the rest of the wall providing plenty of storage space and a natural division between casual dining to formal dining. Built-in cabinetry with glass doors provides the opportunity to showcase family dishes and heirlooms accented with in-cabinet lighting. With the wall partitions removed, the dining room easily flows into the rest of the home while maintaining its special moment. A large peninsula divides the kitchen space from the seating room providing plentiful storage including countertop cabinets for hidden storage, a charging nook, and a custom doggy station for the beloved dog with an elevated bowl deck and shallow drawer for leashes and treats! Beautiful large format tiles with a touch of modern flair bring all these spaces together providing a texture and color unlike any other with spots of iridescence, brushed concrete, and hues of blue and green. The original master bath and closet was divided into two parts separated by a hallway and door leading to the outside. This created an itty-bitty bathroom and plenty of untapped floor space with potential! By removing the interior walls and bringing the new bathroom space into the bedroom, we created a functional bathroom and walk-in closet space. By reconfiguration the bathroom layout to accommodate a walk-in shower and dual vanity, we took advantage of every square inch and made it functional and beautiful! A pocket door leads into the bathroom suite and a large full-length mirror on a mosaic accent wall greets you upon entering. To the left is a pocket door leading into the walk-in closet, and to the right is the new master bath. A natural marble floor mosaic in a basket weave pattern is warm to the touch thanks to the heating system underneath. Large format white wall tiles with glass mosaic accent in the shower and continues as a wainscot throughout the bathroom providing a modern touch and compliment the classic marble floor. A crisp white double vanity furniture piece completes the space. The journey of the Yosemite project is one we will never forget. Not only were we given the opportunity to transform this beautiful home into a more functional and beautiful space, we were blessed with such amazing clients who were endlessly appreciative of TVL – and for that we are grateful!
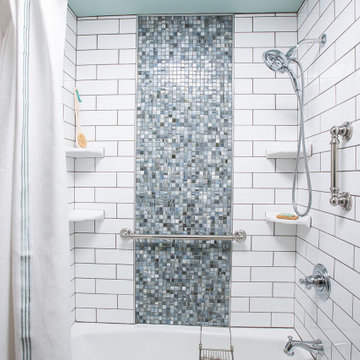
Small eclectic family bathroom in Other with shaker cabinets, white cabinets, an alcove bath, a two-piece toilet, blue tiles, mosaic tiles, multi-coloured walls, ceramic flooring, a submerged sink, engineered stone worktops, green floors, a shower curtain, white worktops, a single sink, a freestanding vanity unit and wallpapered walls.
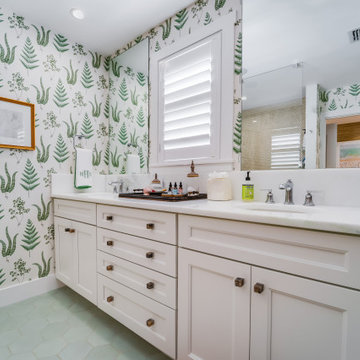
We were hired to turn this standard townhome into an eclectic farmhouse dream. Our clients are worldly traveled, and they wanted the home to be the backdrop for the unique pieces they have collected over the years. We changed every room of this house in some way and the end result is a showcase for eclectic farmhouse style.
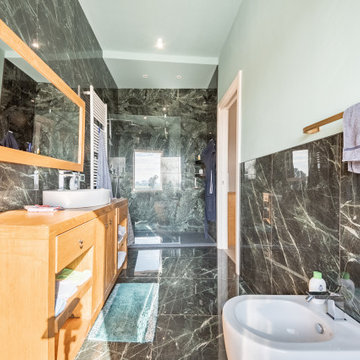
Ristrutturazione completa villetta di 250mq con ampi spazi e area relax
Design ideas for a large modern shower room bathroom in Milan with open cabinets, light wood cabinets, a built-in shower, a two-piece toilet, green tiles, porcelain tiles, porcelain flooring, a vessel sink, wooden worktops, green floors, brown worktops, a single sink, a floating vanity unit and a drop ceiling.
Design ideas for a large modern shower room bathroom in Milan with open cabinets, light wood cabinets, a built-in shower, a two-piece toilet, green tiles, porcelain tiles, porcelain flooring, a vessel sink, wooden worktops, green floors, brown worktops, a single sink, a floating vanity unit and a drop ceiling.
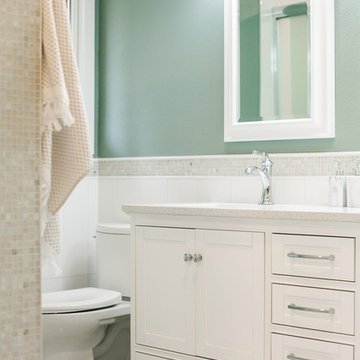
Words cannot describe the level of transformation this beautiful 60’s ranch has undergone. The home was blessed with a ton of natural light, however the sectioned rooms made for large awkward spaces without much functionality. By removing the dividing walls and reworking a few key functioning walls, this home is ready to entertain friends and family for all occasions. The large island has dual ovens for serious bake-off competitions accompanied with an inset induction cooktop equipped with a pop-up ventilation system. Plenty of storage surrounds the cooking stations providing large countertop space and seating nook for two. The beautiful natural quartzite is a show stopper throughout with it’s honed finish and serene blue/green hue providing a touch of color. Mother-of-Pearl backsplash tiles compliment the quartzite countertops and soft linen cabinets. The level of functionality has been elevated by moving the washer & dryer to a newly created closet situated behind the refrigerator and keeps hidden by a ceiling mounted barn-door. The new laundry room and storage closet opposite provide a functional solution for maintaining easy access to both areas without door swings restricting the path to the family room. Full height pantry cabinet make up the rest of the wall providing plenty of storage space and a natural division between casual dining to formal dining. Built-in cabinetry with glass doors provides the opportunity to showcase family dishes and heirlooms accented with in-cabinet lighting. With the wall partitions removed, the dining room easily flows into the rest of the home while maintaining its special moment. A large peninsula divides the kitchen space from the seating room providing plentiful storage including countertop cabinets for hidden storage, a charging nook, and a custom doggy station for the beloved dog with an elevated bowl deck and shallow drawer for leashes and treats! Beautiful large format tiles with a touch of modern flair bring all these spaces together providing a texture and color unlike any other with spots of iridescence, brushed concrete, and hues of blue and green. The original master bath and closet was divided into two parts separated by a hallway and door leading to the outside. This created an itty-bitty bathroom and plenty of untapped floor space with potential! By removing the interior walls and bringing the new bathroom space into the bedroom, we created a functional bathroom and walk-in closet space. By reconfiguration the bathroom layout to accommodate a walk-in shower and dual vanity, we took advantage of every square inch and made it functional and beautiful! A pocket door leads into the bathroom suite and a large full-length mirror on a mosaic accent wall greets you upon entering. To the left is a pocket door leading into the walk-in closet, and to the right is the new master bath. A natural marble floor mosaic in a basket weave pattern is warm to the touch thanks to the heating system underneath. Large format white wall tiles with glass mosaic accent in the shower and continues as a wainscot throughout the bathroom providing a modern touch and compliment the classic marble floor. A crisp white double vanity furniture piece completes the space. The journey of the Yosemite project is one we will never forget. Not only were we given the opportunity to transform this beautiful home into a more functional and beautiful space, we were blessed with such amazing clients who were endlessly appreciative of TVL – and for that we are grateful!
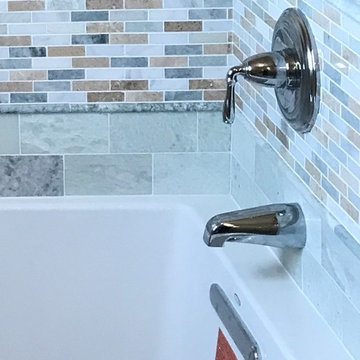
We love the beautiful marble surround this alcove tub
Design ideas for a small traditional ensuite bathroom in Other with raised-panel cabinets, medium wood cabinets, an alcove bath, an alcove shower, a two-piece toilet, green tiles, marble tiles, beige walls, marble flooring, a submerged sink, granite worktops, green floors, a hinged door and grey worktops.
Design ideas for a small traditional ensuite bathroom in Other with raised-panel cabinets, medium wood cabinets, an alcove bath, an alcove shower, a two-piece toilet, green tiles, marble tiles, beige walls, marble flooring, a submerged sink, granite worktops, green floors, a hinged door and grey worktops.
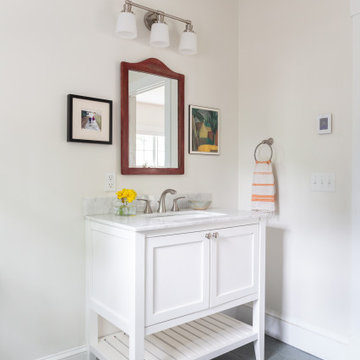
Design ideas for a traditional shower room bathroom in Burlington with shaker cabinets, white cabinets, an alcove shower, a two-piece toilet, white walls, slate flooring, a submerged sink, marble worktops, green floors, a shower curtain, white worktops, a single sink and a freestanding vanity unit.
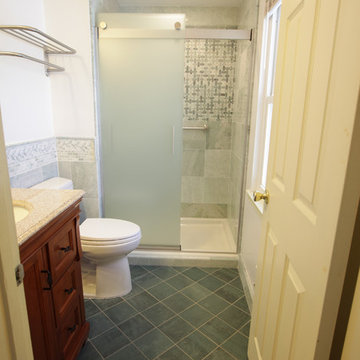
Photo of a small modern ensuite bathroom in DC Metro with freestanding cabinets, brown cabinets, an alcove shower, a two-piece toilet, green tiles, marble tiles, white walls, porcelain flooring, a submerged sink, granite worktops, green floors, a sliding door and beige worktops.
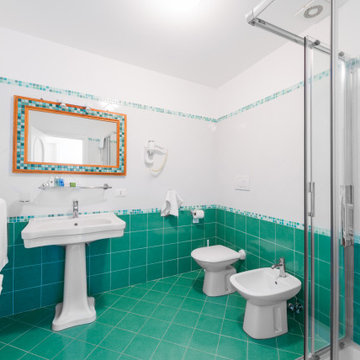
Bagno Camera Economy | Economy room bathroom
Medium sized modern shower room bathroom in Other with a corner shower, a two-piece toilet, multi-coloured tiles, porcelain tiles, white walls, porcelain flooring, a pedestal sink, green floors, a hinged door and a single sink.
Medium sized modern shower room bathroom in Other with a corner shower, a two-piece toilet, multi-coloured tiles, porcelain tiles, white walls, porcelain flooring, a pedestal sink, green floors, a hinged door and a single sink.
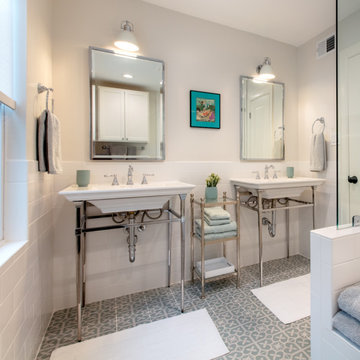
We LOVE a vintage-inspired bathroom! This bathroom used to be carpeted, wallpapered, and outdated. We kept its classic style by putting in white subway tile, installing console sinks, and vintage sconces.
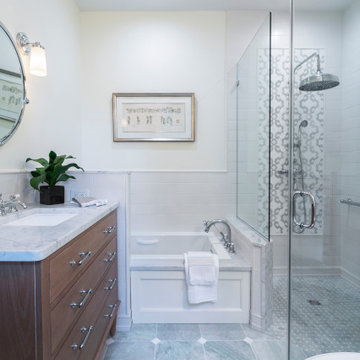
Medium sized traditional ensuite bathroom in Philadelphia with flat-panel cabinets, dark wood cabinets, a submerged bath, a corner shower, a two-piece toilet, white tiles, metro tiles, beige walls, marble flooring, a submerged sink, marble worktops, green floors, a hinged door, grey worktops, a wall niche, double sinks, a built in vanity unit and wainscoting.
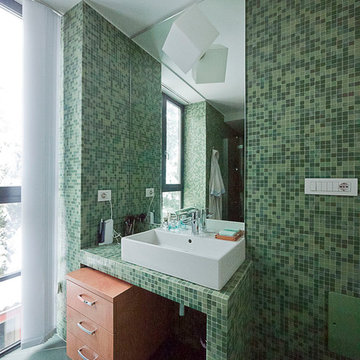
Liadesign
Small contemporary ensuite bathroom in Milan with tiled worktops, an alcove shower, a two-piece toilet, green tiles, mosaic tiles, green walls, ceramic flooring, flat-panel cabinets, light wood cabinets, a trough sink, green floors, a hinged door and green worktops.
Small contemporary ensuite bathroom in Milan with tiled worktops, an alcove shower, a two-piece toilet, green tiles, mosaic tiles, green walls, ceramic flooring, flat-panel cabinets, light wood cabinets, a trough sink, green floors, a hinged door and green worktops.
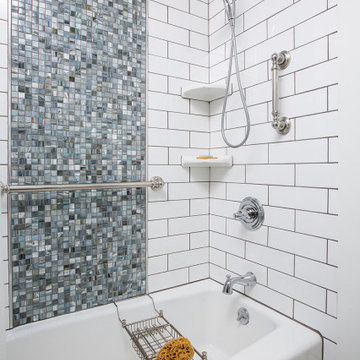
Design ideas for a small bohemian family bathroom in Other with shaker cabinets, white cabinets, an alcove bath, a two-piece toilet, blue tiles, mosaic tiles, multi-coloured walls, ceramic flooring, a submerged sink, engineered stone worktops, green floors, a shower curtain, white worktops, a single sink, a freestanding vanity unit and wallpapered walls.
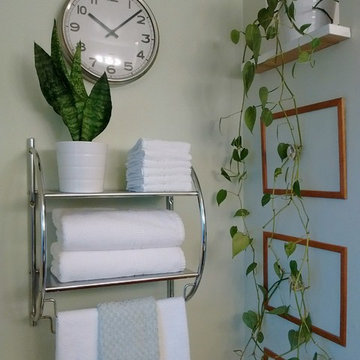
Inspiration for a medium sized retro ensuite bathroom in Portland with flat-panel cabinets, medium wood cabinets, an alcove bath, a shower/bath combination, a two-piece toilet, grey tiles, ceramic tiles, green walls, lino flooring, a built-in sink, laminate worktops, green floors and a shower curtain.
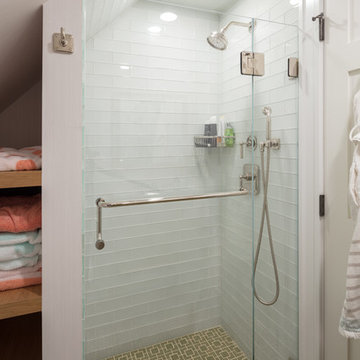
Kyle J. Caldwell Photography
Small classic shower room bathroom in Boston with flat-panel cabinets, light wood cabinets, an alcove shower, a two-piece toilet, white tiles, grey walls, mosaic tile flooring, an integrated sink, solid surface worktops, green floors and a hinged door.
Small classic shower room bathroom in Boston with flat-panel cabinets, light wood cabinets, an alcove shower, a two-piece toilet, white tiles, grey walls, mosaic tile flooring, an integrated sink, solid surface worktops, green floors and a hinged door.
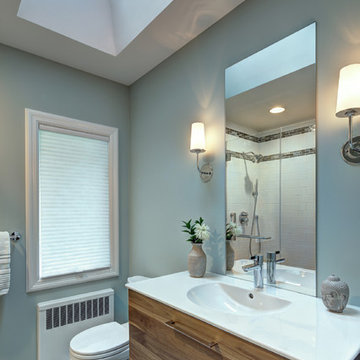
Wing Wong/ Memories TTL
Design ideas for a small traditional ensuite bathroom in New York with flat-panel cabinets, medium wood cabinets, white tiles, ceramic tiles, glass worktops, a two-piece toilet, green walls, marble flooring, an integrated sink, green floors and a hinged door.
Design ideas for a small traditional ensuite bathroom in New York with flat-panel cabinets, medium wood cabinets, white tiles, ceramic tiles, glass worktops, a two-piece toilet, green walls, marble flooring, an integrated sink, green floors and a hinged door.
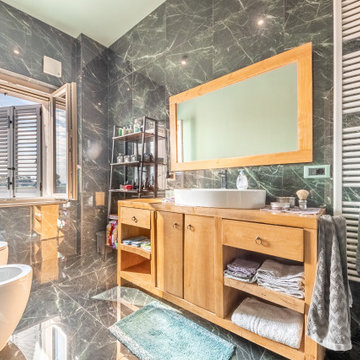
Ristrutturazione completa villetta di 250mq con ampi spazi e area relax
Photo of a large modern shower room bathroom in Milan with open cabinets, light wood cabinets, a built-in shower, a two-piece toilet, green tiles, porcelain tiles, porcelain flooring, a vessel sink, wooden worktops, green floors, brown worktops, a single sink, a floating vanity unit and a drop ceiling.
Photo of a large modern shower room bathroom in Milan with open cabinets, light wood cabinets, a built-in shower, a two-piece toilet, green tiles, porcelain tiles, porcelain flooring, a vessel sink, wooden worktops, green floors, brown worktops, a single sink, a floating vanity unit and a drop ceiling.
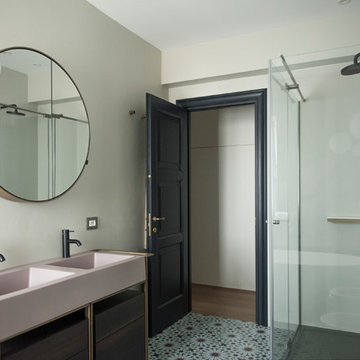
Bagno principale con mobile lavabo Narciso Doppio di Ceramica Cielo, con lavabo color Cipria, struttura in bronzo spazzolato e cassettiera con finitura Eucalipto.
Specchio Round Box di Ceramica Cielo, rubinetteria nera modello Tricolore Verde di Cristina Rubinetterie, box doccia AISI e cementine Crilla a pavimento. Lampada a sospensione Flos IC
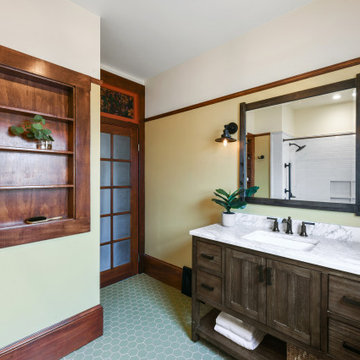
Photo of a medium sized classic bathroom in San Francisco with brown cabinets, an alcove bath, a shower/bath combination, a two-piece toilet, white tiles, ceramic tiles, yellow walls, ceramic flooring, a submerged sink, marble worktops, green floors, a shower curtain, grey worktops, a wall niche, a single sink and a freestanding vanity unit.
Bathroom with a Two-piece Toilet and Green Floors Ideas and Designs
7

 Shelves and shelving units, like ladder shelves, will give you extra space without taking up too much floor space. Also look for wire, wicker or fabric baskets, large and small, to store items under or next to the sink, or even on the wall.
Shelves and shelving units, like ladder shelves, will give you extra space without taking up too much floor space. Also look for wire, wicker or fabric baskets, large and small, to store items under or next to the sink, or even on the wall.  The sink, the mirror, shower and/or bath are the places where you might want the clearest and strongest light. You can use these if you want it to be bright and clear. Otherwise, you might want to look at some soft, ambient lighting in the form of chandeliers, short pendants or wall lamps. You could use accent lighting around your bath in the form to create a tranquil, spa feel, as well.
The sink, the mirror, shower and/or bath are the places where you might want the clearest and strongest light. You can use these if you want it to be bright and clear. Otherwise, you might want to look at some soft, ambient lighting in the form of chandeliers, short pendants or wall lamps. You could use accent lighting around your bath in the form to create a tranquil, spa feel, as well. 