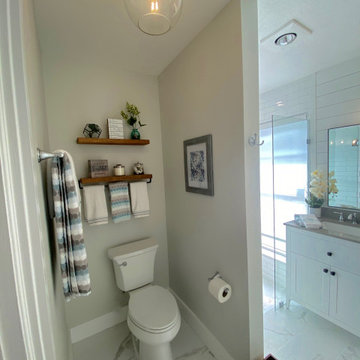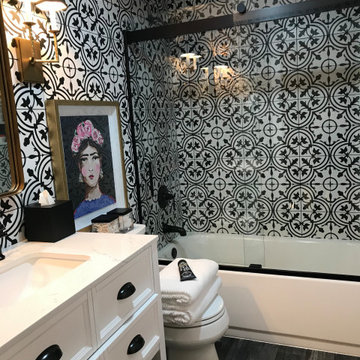Bathroom with a Two-piece Toilet and Tongue and Groove Walls Ideas and Designs
Refine by:
Budget
Sort by:Popular Today
1 - 20 of 878 photos
Item 1 of 3

What was once a dark, unwelcoming alcove is now a bright, luxurious haven. The over-sized soaker fills this extra large space and is complimented with 3 x 12 subway tiles. The contrasting grout color speaks to the black fixtures and accents throughout the room. We love the custom-sized niches that perfectly hold the client's "jellies and jams."

Inspiration for a medium sized modern ensuite bathroom in Other with recessed-panel cabinets, white cabinets, a corner bath, an alcove shower, a two-piece toilet, white tiles, white walls, ceramic flooring, a submerged sink, engineered stone worktops, black floors, a hinged door, white worktops, an enclosed toilet, a built in vanity unit, tongue and groove walls and double sinks.

Stage two of this project was to renovate the upstairs bathrooms which consisted of main bathroom, powder room, ensuite and walk in robe. A feature wall of hand made subways laid vertically and navy and grey floors harmonise with the downstairs theme. We have achieved a calming space whilst maintaining functionality and much needed storage space.

Light and Airy shiplap bathroom was the dream for this hard working couple. The goal was to totally re-create a space that was both beautiful, that made sense functionally and a place to remind the clients of their vacation time. A peaceful oasis. We knew we wanted to use tile that looks like shiplap. A cost effective way to create a timeless look. By cladding the entire tub shower wall it really looks more like real shiplap planked walls.
The center point of the room is the new window and two new rustic beams. Centered in the beams is the rustic chandelier.
Design by Signature Designs Kitchen Bath
Contractor ADR Design & Remodel
Photos by Gail Owens

Photo of a small coastal ensuite bathroom in Philadelphia with shaker cabinets, white cabinets, an alcove bath, a shower/bath combination, a two-piece toilet, grey tiles, stone tiles, ceramic flooring, a submerged sink, engineered stone worktops, a shower curtain, white worktops, a wall niche, a single sink, a built in vanity unit and tongue and groove walls.

Inspiration for a large traditional ensuite bathroom in Nashville with shaker cabinets, white cabinets, a freestanding bath, a built-in shower, a two-piece toilet, white tiles, metro tiles, white walls, slate flooring, a submerged sink, marble worktops, black floors, a hinged door, white worktops, a wall niche, a single sink, a built in vanity unit, a vaulted ceiling and tongue and groove walls.

A master bath renovation in a lake front home with a farmhouse vibe and easy to maintain finishes.
This is an example of a medium sized farmhouse ensuite bathroom in Chicago with distressed cabinets, white tiles, marble worktops, white worktops, a single sink, a freestanding vanity unit, an alcove shower, a two-piece toilet, ceramic tiles, grey walls, porcelain flooring, black floors, a hinged door, a shower bench, tongue and groove walls, a submerged sink and flat-panel cabinets.
This is an example of a medium sized farmhouse ensuite bathroom in Chicago with distressed cabinets, white tiles, marble worktops, white worktops, a single sink, a freestanding vanity unit, an alcove shower, a two-piece toilet, ceramic tiles, grey walls, porcelain flooring, black floors, a hinged door, a shower bench, tongue and groove walls, a submerged sink and flat-panel cabinets.

Photo of a large traditional shower room bathroom in Charleston with open cabinets, medium wood cabinets, an alcove shower, a two-piece toilet, grey tiles, white walls, a trough sink, multi-coloured floors, a hinged door, black worktops, a wall niche, a single sink, a built in vanity unit and tongue and groove walls.

This vintage inspired bathroom is the pinnacle of luxury with heated marble floors and its cast iron skirted tub as the focal point of the design. The custom built inset vanity is perfectly tailored to the space of this bathroom, done in a rich autumn glow color, fashioned from heritage cherrywood. The room is accented by fixtures that combined a classic antique look with modern functionality. The elegant simplicity of the vertical shiplap throughout the room adds visual space with its clean lines and timeless style.

We transformed this 80's bathroom into a modern farmhouse bathroom! Black shower, grey chevron tile, white distressed subway tile, a fun printed grey and white floor, ship-lap, white vanity, black mirrors and lighting, and a freestanding tub to unwind in after a long day!

We ship lapped this entire bathroom to highlight the angles and make it feel intentional, instead of awkward. This light and airy bathroom features a mix of matte black and silver metals, with gray hexagon tiles, and a cane door vanity in a medium wood tone for warmth. We added classic white subway tiles and rattan for texture.

The upstairs jack and Jill bathroom for two teenage boys was done in black and white palette. Concrete look, hex shaped tiles on the floor add depth and "cool" to the space. The contemporary lights and round metal framed mirror were mounted on a shiplap wall, again adding texture and layers to the space.

Photo of a small classic ensuite bathroom in Philadelphia with shaker cabinets, white cabinets, an alcove bath, an alcove shower, a two-piece toilet, black and white tiles, ceramic tiles, white walls, wood-effect flooring, a submerged sink, engineered stone worktops, black floors, a sliding door, white worktops, a single sink, a freestanding vanity unit and tongue and groove walls.

Design ideas for a medium sized rural ensuite bathroom in Philadelphia with recessed-panel cabinets, blue cabinets, a freestanding bath, a double shower, a two-piece toilet, white tiles, ceramic tiles, grey walls, porcelain flooring, a submerged sink, engineered stone worktops, grey floors, a hinged door, white worktops, an enclosed toilet, double sinks, a built in vanity unit and tongue and groove walls.

A warm and inviting custom master bathroom.
Design ideas for a medium sized rural ensuite bathroom in Raleigh with shaker cabinets, white cabinets, a double shower, a two-piece toilet, white tiles, porcelain tiles, white walls, porcelain flooring, a submerged sink, marble worktops, grey floors, a hinged door, grey worktops, an enclosed toilet, double sinks, a freestanding vanity unit and tongue and groove walls.
Design ideas for a medium sized rural ensuite bathroom in Raleigh with shaker cabinets, white cabinets, a double shower, a two-piece toilet, white tiles, porcelain tiles, white walls, porcelain flooring, a submerged sink, marble worktops, grey floors, a hinged door, grey worktops, an enclosed toilet, double sinks, a freestanding vanity unit and tongue and groove walls.

A modern farmhouse bathroom renovation with white vanity, porcelain marble look floors, cement quartz countertops.
Design ideas for a medium sized farmhouse ensuite bathroom in Miami with shaker cabinets, white cabinets, a corner shower, a two-piece toilet, white tiles, ceramic tiles, grey walls, porcelain flooring, a submerged sink, engineered stone worktops, white floors, a hinged door, grey worktops, double sinks, a freestanding vanity unit and tongue and groove walls.
Design ideas for a medium sized farmhouse ensuite bathroom in Miami with shaker cabinets, white cabinets, a corner shower, a two-piece toilet, white tiles, ceramic tiles, grey walls, porcelain flooring, a submerged sink, engineered stone worktops, white floors, a hinged door, grey worktops, double sinks, a freestanding vanity unit and tongue and groove walls.

Photo of a medium sized country ensuite bathroom in Baltimore with shaker cabinets, white cabinets, an alcove bath, a shower/bath combination, a two-piece toilet, black and white tiles, cement tiles, white walls, ceramic flooring, a submerged sink, engineered stone worktops, black floors, a sliding door, white worktops, a wall niche, a single sink, a freestanding vanity unit and tongue and groove walls.

This is an example of a medium sized coastal ensuite bathroom in Boston with beaded cabinets, white cabinets, an alcove shower, a two-piece toilet, white tiles, ceramic tiles, white walls, laminate floors, a submerged sink, marble worktops, white floors, a sliding door, yellow worktops, a wall niche, a single sink, a freestanding vanity unit and tongue and groove walls.

Edina Master bathroom renovation
Design ideas for a large farmhouse ensuite bathroom in Minneapolis with shaker cabinets, white cabinets, a freestanding bath, a walk-in shower, a two-piece toilet, white tiles, metro tiles, white walls, ceramic flooring, a submerged sink, engineered stone worktops, white floors, a hinged door, white worktops, an enclosed toilet, double sinks, a built in vanity unit and tongue and groove walls.
Design ideas for a large farmhouse ensuite bathroom in Minneapolis with shaker cabinets, white cabinets, a freestanding bath, a walk-in shower, a two-piece toilet, white tiles, metro tiles, white walls, ceramic flooring, a submerged sink, engineered stone worktops, white floors, a hinged door, white worktops, an enclosed toilet, double sinks, a built in vanity unit and tongue and groove walls.

Photo of a medium sized country bathroom in Minneapolis with shaker cabinets, dark wood cabinets, a freestanding bath, a shower/bath combination, a two-piece toilet, white walls, laminate floors, an integrated sink, granite worktops, brown floors, a shower curtain, multi-coloured worktops, a single sink, a freestanding vanity unit, a timber clad ceiling and tongue and groove walls.
Bathroom with a Two-piece Toilet and Tongue and Groove Walls Ideas and Designs
1

 Shelves and shelving units, like ladder shelves, will give you extra space without taking up too much floor space. Also look for wire, wicker or fabric baskets, large and small, to store items under or next to the sink, or even on the wall.
Shelves and shelving units, like ladder shelves, will give you extra space without taking up too much floor space. Also look for wire, wicker or fabric baskets, large and small, to store items under or next to the sink, or even on the wall.  The sink, the mirror, shower and/or bath are the places where you might want the clearest and strongest light. You can use these if you want it to be bright and clear. Otherwise, you might want to look at some soft, ambient lighting in the form of chandeliers, short pendants or wall lamps. You could use accent lighting around your bath in the form to create a tranquil, spa feel, as well.
The sink, the mirror, shower and/or bath are the places where you might want the clearest and strongest light. You can use these if you want it to be bright and clear. Otherwise, you might want to look at some soft, ambient lighting in the form of chandeliers, short pendants or wall lamps. You could use accent lighting around your bath in the form to create a tranquil, spa feel, as well. 