Bathroom with a Two-piece Toilet and Wood Walls Ideas and Designs
Refine by:
Budget
Sort by:Popular Today
81 - 100 of 244 photos
Item 1 of 3
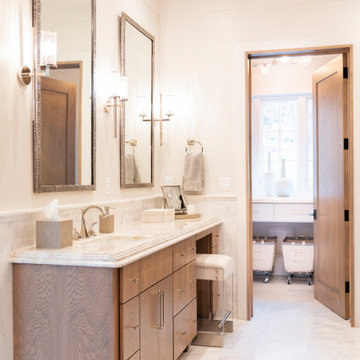
Inspiration for a medium sized nautical ensuite bathroom in Other with open cabinets, a two-piece toilet, white tiles, porcelain tiles, white walls, a submerged sink, marble worktops, white floors, white worktops, double sinks, a freestanding vanity unit, a freestanding bath, a built-in shower, marble flooring, an open shower, a wall niche, a vaulted ceiling and wood walls.
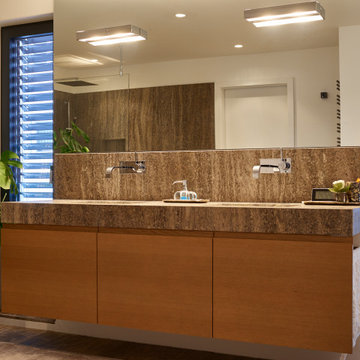
#Badezimmer #Traum nach Ihren #Wünschen
Freischwebender Waschbereich aus #Naturstein mit integriertem #Waschbecken. Der #Stauraum unter dem Waschbecken wurde aus hochwertigem #Eichen Furnier gefertigt und mit #Griffeinfräsungen versehen.
Ein besonderes #Highlight sind die hinter den #Fronten versteckten #Handtuchhalter.
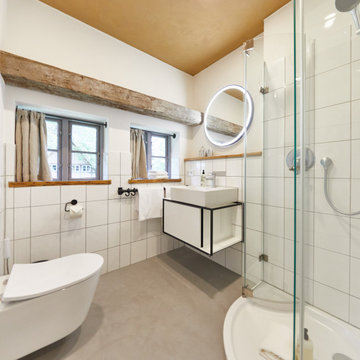
Inspiration for a small country grey and white shower room bathroom in Hanover with flat-panel cabinets, white cabinets, all types of shower, a two-piece toilet, white tiles, ceramic tiles, white walls, concrete flooring, a vessel sink, grey floors, white worktops, a single sink, a floating vanity unit and wood walls.
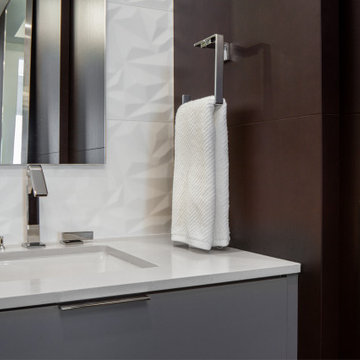
This modern bathroom presents one with an accent wall right as you walk in, drawing your eye in sharp rich lines towards the back wall where the cabinet is. Moments later you are captured with the surrounding elements that where thought out to the smallest detail. The wood paneled wall has crisp horizontal line that carries across even the pocket doors. The shower has back lines throughout to highlight the incredible drama a line can carry. Along with the custom ceiling design that allows the space to feel twice as big.
Every detail down to the floor lighting that carries a beam across the room, is thought out to help carry out the daily tasks in a more functional manor yet helps one appreciate the importance of design.
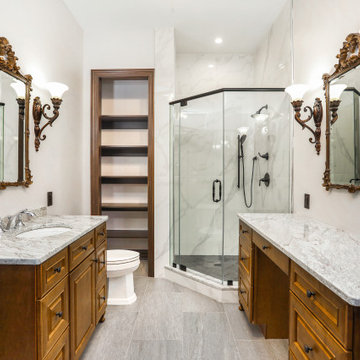
Custom Home Remodel in New Jersey.
Large traditional ensuite bathroom in New York with raised-panel cabinets, medium wood cabinets, an alcove shower, a two-piece toilet, white tiles, marble tiles, white walls, marble flooring, a submerged sink, marble worktops, grey floors, a hinged door, multi-coloured worktops, a single sink, a built in vanity unit and wood walls.
Large traditional ensuite bathroom in New York with raised-panel cabinets, medium wood cabinets, an alcove shower, a two-piece toilet, white tiles, marble tiles, white walls, marble flooring, a submerged sink, marble worktops, grey floors, a hinged door, multi-coloured worktops, a single sink, a built in vanity unit and wood walls.
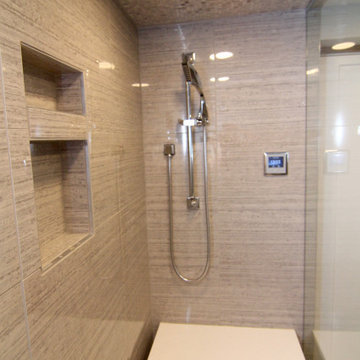
This is an example of a classic bathroom in Chicago with dark wood cabinets, a two-piece toilet, white worktops, a shower bench, a single sink, a built in vanity unit and wood walls.
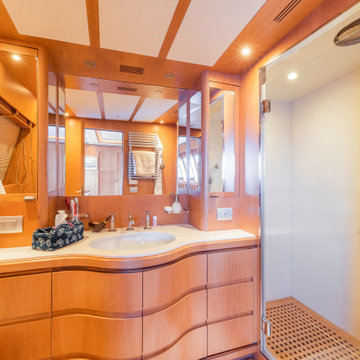
Bagno camera armatoriale
Owner bathroom
Design ideas for a medium sized modern bathroom in Rome with flat-panel cabinets, light wood cabinets, a corner shower, a two-piece toilet, brown tiles, wood-effect tiles, brown walls, medium hardwood flooring, a console sink, engineered stone worktops, brown floors, a hinged door, white worktops, a shower bench, a single sink, a built in vanity unit, a wood ceiling and wood walls.
Design ideas for a medium sized modern bathroom in Rome with flat-panel cabinets, light wood cabinets, a corner shower, a two-piece toilet, brown tiles, wood-effect tiles, brown walls, medium hardwood flooring, a console sink, engineered stone worktops, brown floors, a hinged door, white worktops, a shower bench, a single sink, a built in vanity unit, a wood ceiling and wood walls.
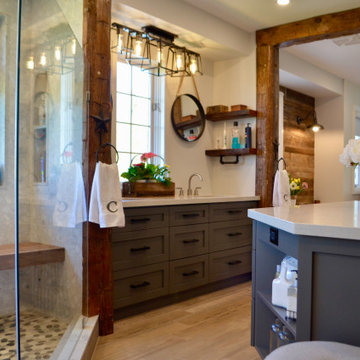
Inspiration for a traditional ensuite bathroom in Toronto with shaker cabinets, brown cabinets, a built-in bath, a corner shower, a two-piece toilet, grey tiles, porcelain tiles, wood-effect flooring, a submerged sink, engineered stone worktops, brown floors, a hinged door, grey worktops, an enclosed toilet, double sinks, a built in vanity unit, exposed beams and wood walls.
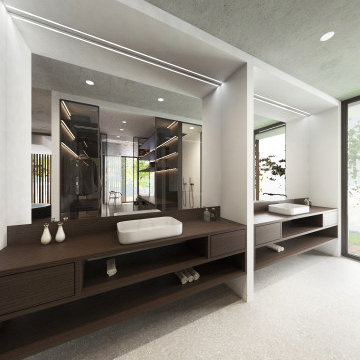
Ispirata alla tipologia a corte del baglio siciliano, la residenza è immersa in un ampio oliveto e si sviluppa su pianta quadrata da 30 x 30 m, con un corpo centrale e due ali simmetriche che racchiudono una corte interna.
L’accesso principale alla casa è raggiungibile da un lungo sentiero che attraversa l’oliveto e porta all’ ampio cancello scorrevole, centrale rispetto al prospetto principale e che permette di accedere sia a piedi che in auto.
Le due ali simmetriche contengono rispettivamente la zona notte e una zona garage per ospitare auto d’epoca da collezione, mentre il corpo centrale è costituito da un ampio open space per cucina e zona living, che nella zona a destra rispetto all’ingresso è collegata ad un’ala contenente palestra e zona musica.
Un’ala simmetrica a questa contiene la camera da letto padronale con zona benessere, bagno turco, bagno e cabina armadio. I due corpi sono separati da un’ampia veranda collegata visivamente e funzionalmente agli spazi della zona giorno, accessibile anche dall’ingresso secondario della proprietà. In asse con questo ambiente è presente uno spazio piscina, immerso nel verde del giardino.
La posizione delle ampie vetrate permette una continuità visiva tra tutti gli ambienti della casa, sia interni che esterni, mentre l’uitlizzo di ampie pannellature in brise soleil permette di gestire sia il grado di privacy desiderata che l’irraggiamento solare in ingresso.
La distribuzione interna è finalizzata a massimizzare ulteriormente la percezione degli spazi, con lunghi percorsi continui che definiscono gli spazi funzionali e accompagnano lo sguardo verso le aperture sul giardino o sulla corte interna.
In contrasto con la semplicità dell’intonaco bianco e delle forme essenziali della facciata, è stata scelta una palette colori naturale, ma intensa, con texture ricche come la pietra d’iseo a pavimento e le venature del noce per la falegnameria.
Solo la zona garage, separata da un ampio cristallo dalla zona giorno, presenta una texture di cemento nudo a vista, per creare un piacevole contrasto con la raffinata superficie delle automobili.
Inspired by sicilian ‘baglio’, the house is surrounded by a wide olive tree grove and its floorplan is based on 30 x 30 sqm square, the building is shaped like a C figure, with two symmetrical wings embracing a regular inner courtyard.
The white simple rectangular main façade is divided by a wide portal that gives access to the house both by
car and by foot.
The two symmetrical wings above described are designed to contain a garage for collectible luxury vintage cars on the right and the bedrooms on the left.
The main central body will contain a wide open space while a protruding small wing on the right will host a cosy gym and music area.
The same wing, repeated symmetrically on the right side will host the main bedroom with spa, sauna and changing room. In between the two protruding objects, a wide veranda, accessible also via a secondary entrance, aligns the inner open space with the pool area.
The wide windows allow visual connection between all the various spaces, including outdoor ones.
The simple color palette and the austerity of the outdoor finishes led to the choosing of richer textures for the indoors such as ‘pietra d’iseo’ and richly veined walnut paneling. The garage area is the only one characterized by a rough naked concrete finish on the walls, in contrast with the shiny polish of the cars’ bodies.
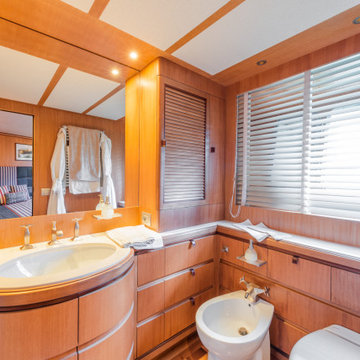
Bagno suite principale
Main suite bathroom
This is an example of a medium sized modern shower room bathroom in Naples with flat-panel cabinets, brown cabinets, a corner shower, a two-piece toilet, brown tiles, wood-effect tiles, brown walls, painted wood flooring, a console sink, engineered stone worktops, brown floors, a hinged door, white worktops, a single sink, a built in vanity unit and wood walls.
This is an example of a medium sized modern shower room bathroom in Naples with flat-panel cabinets, brown cabinets, a corner shower, a two-piece toilet, brown tiles, wood-effect tiles, brown walls, painted wood flooring, a console sink, engineered stone worktops, brown floors, a hinged door, white worktops, a single sink, a built in vanity unit and wood walls.
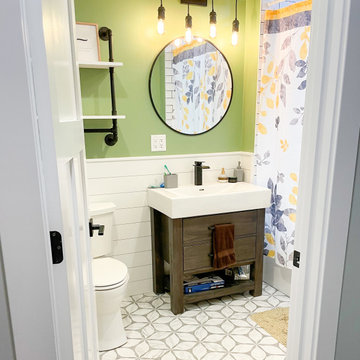
Complete guest bath remodel. White subway tiles. Custom niche. Soaking tub. Furniture style vanity. Shiplap wall treatment.
Medium sized traditional family bathroom in Chicago with recessed-panel cabinets, medium wood cabinets, an alcove bath, a shower/bath combination, a two-piece toilet, white tiles, porcelain tiles, green walls, ceramic flooring, an integrated sink, solid surface worktops, beige floors, a shower curtain, white worktops, a wall niche, a single sink, a freestanding vanity unit, a wood ceiling and wood walls.
Medium sized traditional family bathroom in Chicago with recessed-panel cabinets, medium wood cabinets, an alcove bath, a shower/bath combination, a two-piece toilet, white tiles, porcelain tiles, green walls, ceramic flooring, an integrated sink, solid surface worktops, beige floors, a shower curtain, white worktops, a wall niche, a single sink, a freestanding vanity unit, a wood ceiling and wood walls.
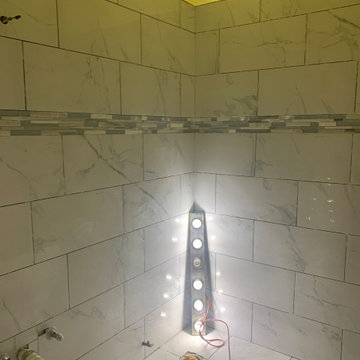
renovation includes flooring, vanity, shower door and toilet
Photo of a medium sized mediterranean family bathroom in New York with open cabinets, white cabinets, a built-in bath, a walk-in shower, a two-piece toilet, blue tiles, metal tiles, grey walls, ceramic flooring, a pedestal sink, granite worktops, white floors, a sliding door, white worktops, an enclosed toilet, double sinks, a floating vanity unit, a vaulted ceiling and wood walls.
Photo of a medium sized mediterranean family bathroom in New York with open cabinets, white cabinets, a built-in bath, a walk-in shower, a two-piece toilet, blue tiles, metal tiles, grey walls, ceramic flooring, a pedestal sink, granite worktops, white floors, a sliding door, white worktops, an enclosed toilet, double sinks, a floating vanity unit, a vaulted ceiling and wood walls.
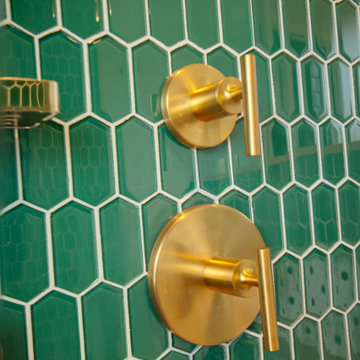
Leave the concrete jungle behind as you step into the serene colors of nature brought together in this couples shower spa. Luxurious Gold fixtures play against deep green picket fence tile and cool marble veining to calm, inspire and refresh your senses at the end of the day.
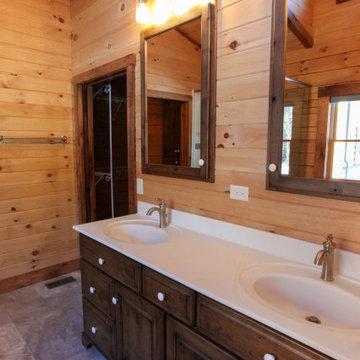
This is an example of a rustic ensuite bathroom in Cleveland with raised-panel cabinets, medium wood cabinets, a built-in bath, an alcove shower, a two-piece toilet, light hardwood flooring, an integrated sink, yellow floors, a hinged door, white worktops, a shower bench, double sinks, a built in vanity unit, a wood ceiling and wood walls.
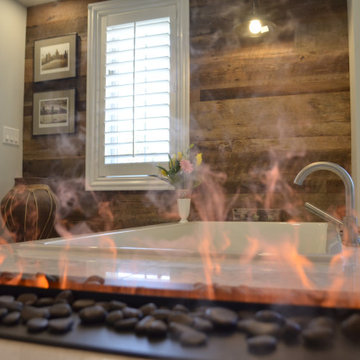
This is an example of a classic ensuite bathroom in Toronto with shaker cabinets, brown cabinets, a built-in bath, a corner shower, a two-piece toilet, grey tiles, porcelain tiles, wood-effect flooring, a submerged sink, engineered stone worktops, brown floors, a hinged door, grey worktops, an enclosed toilet, double sinks, a built in vanity unit, exposed beams and wood walls.
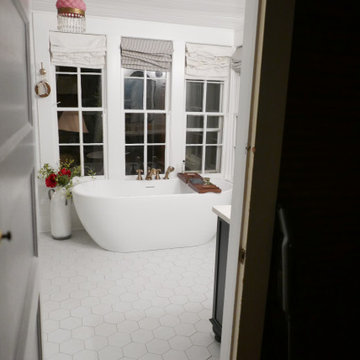
Signature Hardware Hibiscus acrylic soaking free-standing tub with integrated drain, overflow, and tap deck. Delta Cassidy Collection tub filler with hand-held in champaigne bronze finish. Lungarno Casablanca 8" Hex porcelain floor tile in color of Cloud.
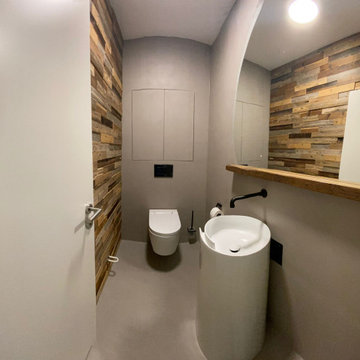
Small contemporary grey and white ensuite bathroom in Stuttgart with grey cabinets, a two-piece toilet, grey walls, concrete flooring, a pedestal sink, solid surface worktops, grey floors, brown worktops, an enclosed toilet, a single sink, a floating vanity unit, a coffered ceiling and wood walls.
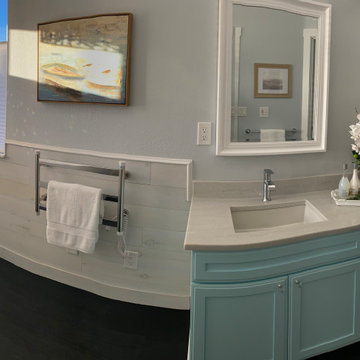
New quartz counter top, undermount sink, re-finished vanity box, new drawer faces, new vanity doors, toilet, tub /shower, mirror, lights, bath fan, paint, soaking tub, towel warmer, and luxury vinyl plank flooring.
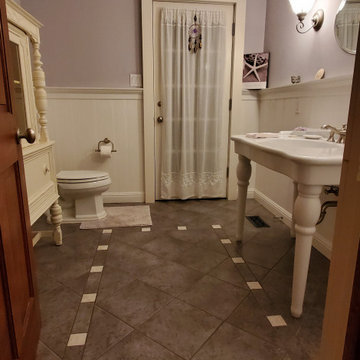
This was a remodel to have a Coastal Victorian flair.
The door molding was boxed out so that the added wainscoting and crown would butt into the frame. The paint color was custom mixed, The vanity console is Koher. The floor and crown molding was also added.
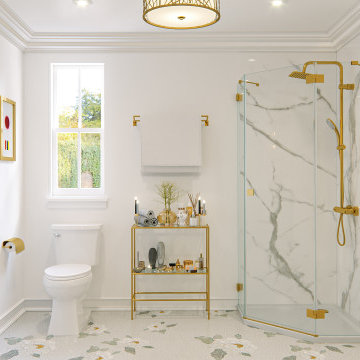
Medium sized traditional ensuite bathroom in New York with flat-panel cabinets, grey cabinets, a corner shower, a two-piece toilet, multi-coloured tiles, mosaic tiles, white walls, mosaic tile flooring, a submerged sink, engineered stone worktops, multi-coloured floors, a hinged door, white worktops, double sinks, a freestanding vanity unit, a wood ceiling and wood walls.
Bathroom with a Two-piece Toilet and Wood Walls Ideas and Designs
5

 Shelves and shelving units, like ladder shelves, will give you extra space without taking up too much floor space. Also look for wire, wicker or fabric baskets, large and small, to store items under or next to the sink, or even on the wall.
Shelves and shelving units, like ladder shelves, will give you extra space without taking up too much floor space. Also look for wire, wicker or fabric baskets, large and small, to store items under or next to the sink, or even on the wall.  The sink, the mirror, shower and/or bath are the places where you might want the clearest and strongest light. You can use these if you want it to be bright and clear. Otherwise, you might want to look at some soft, ambient lighting in the form of chandeliers, short pendants or wall lamps. You could use accent lighting around your bath in the form to create a tranquil, spa feel, as well.
The sink, the mirror, shower and/or bath are the places where you might want the clearest and strongest light. You can use these if you want it to be bright and clear. Otherwise, you might want to look at some soft, ambient lighting in the form of chandeliers, short pendants or wall lamps. You could use accent lighting around your bath in the form to create a tranquil, spa feel, as well. 