Bathroom with a Two-piece Toilet and Wooden Worktops Ideas and Designs
Refine by:
Budget
Sort by:Popular Today
21 - 40 of 4,498 photos
Item 1 of 3

This is an example of a medium sized contemporary ensuite bathroom in Paris with open cabinets, a submerged bath, a two-piece toilet, green tiles, ceramic tiles, white walls, ceramic flooring, a built-in sink, wooden worktops, white floors, a laundry area, a single sink and a floating vanity unit.
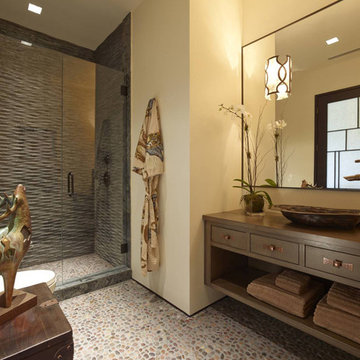
Design ideas for a medium sized world-inspired shower room bathroom in Other with flat-panel cabinets, dark wood cabinets, an alcove shower, a two-piece toilet, grey tiles, beige walls, pebble tile flooring, a vessel sink, wooden worktops, multi-coloured floors, a hinged door and brown worktops.

Design ideas for a small mediterranean shower room bathroom in Santa Barbara with freestanding cabinets, distressed cabinets, an alcove shower, a two-piece toilet, white tiles, ceramic tiles, beige walls, terracotta flooring, a vessel sink, wooden worktops and brown floors.
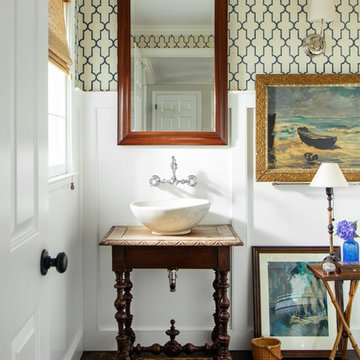
Read McKendree
Photo of a coastal shower room bathroom in Boston with dark wood cabinets, a two-piece toilet, white walls, a vessel sink, wooden worktops, dark hardwood flooring and brown floors.
Photo of a coastal shower room bathroom in Boston with dark wood cabinets, a two-piece toilet, white walls, a vessel sink, wooden worktops, dark hardwood flooring and brown floors.
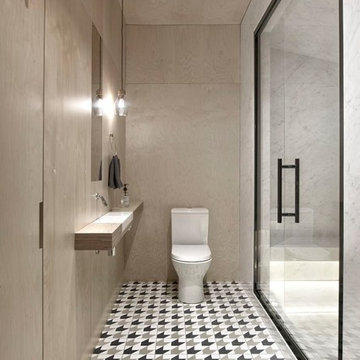
INT2 architecture
This is an example of a large contemporary bathroom in Saint Petersburg with beige walls, cement flooring, a submerged sink, wooden worktops, multi-coloured floors, a hinged door, an alcove shower, a two-piece toilet, open cabinets, marble tiles and grey worktops.
This is an example of a large contemporary bathroom in Saint Petersburg with beige walls, cement flooring, a submerged sink, wooden worktops, multi-coloured floors, a hinged door, an alcove shower, a two-piece toilet, open cabinets, marble tiles and grey worktops.
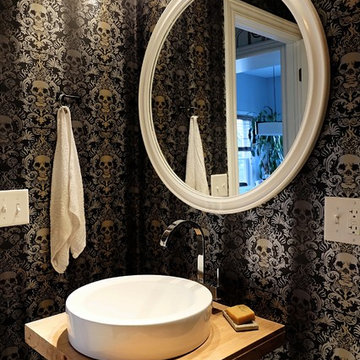
The mirror was a $20 find at a Habitat ReStore and the wall mount fixture is a ceiling fixture from Ikea. The towel rack is meant to emulate the kind found in a bowling alley. It's merely a drawer pull.
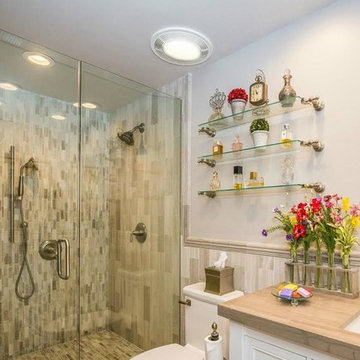
Design ideas for a medium sized classic shower room bathroom in Orange County with recessed-panel cabinets, white cabinets, an alcove shower, a two-piece toilet, beige tiles, brown tiles, porcelain tiles, white walls, wooden worktops and a hinged door.
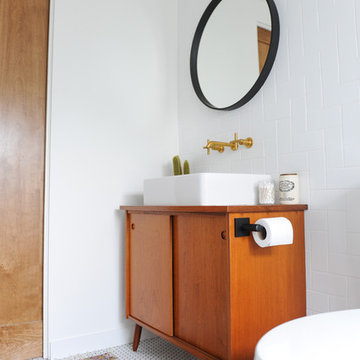
Design ideas for a small retro shower room bathroom in Vancouver with flat-panel cabinets, medium wood cabinets, an alcove bath, a shower/bath combination, a two-piece toilet, white tiles, ceramic tiles, white walls, porcelain flooring, a vessel sink, wooden worktops, white floors and a shower curtain.
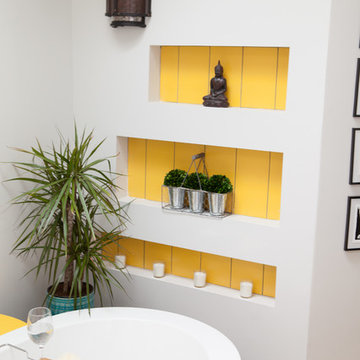
Photographer: Joe Nowak
Medium sized world-inspired ensuite bathroom in Chicago with medium wood cabinets, a freestanding bath, an alcove shower, a two-piece toilet, grey tiles, white walls, a vessel sink and wooden worktops.
Medium sized world-inspired ensuite bathroom in Chicago with medium wood cabinets, a freestanding bath, an alcove shower, a two-piece toilet, grey tiles, white walls, a vessel sink and wooden worktops.
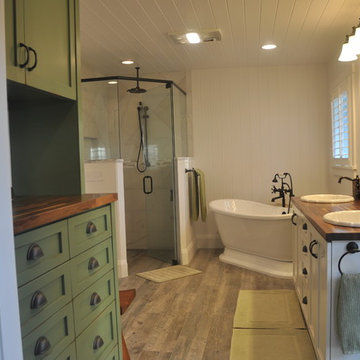
This Master Bathroom renovation included removing outdated fixtures and finishes, relocating the shower and tub, and creating a lighter brighter space. Tongue and Groove 1" x 6" V joint pine planks were applied to the walls and ceilings and painted white.
Schluter tile backer and linear drain were used in the curb-less shower.
Rainhead shower, and bath fixtures in Moen oil rubbed bronze finish.
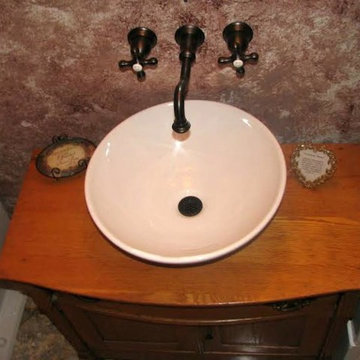
Design ideas for a medium sized classic shower room bathroom in Other with a vessel sink, shaker cabinets, medium wood cabinets, a two-piece toilet, beige walls, limestone flooring, wooden worktops and beige floors.
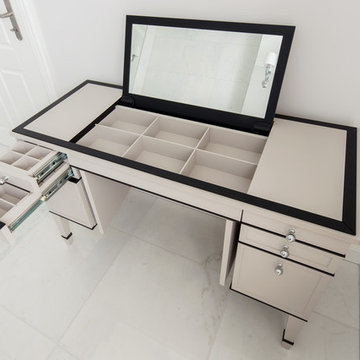
Kühnapfel Fotografie
Medium sized traditional ensuite bathroom in Other with beaded cabinets, beige cabinets, a built-in bath, a built-in shower, a two-piece toilet, beige walls, marble flooring, a vessel sink, wooden worktops, grey floors and a hinged door.
Medium sized traditional ensuite bathroom in Other with beaded cabinets, beige cabinets, a built-in bath, a built-in shower, a two-piece toilet, beige walls, marble flooring, a vessel sink, wooden worktops, grey floors and a hinged door.
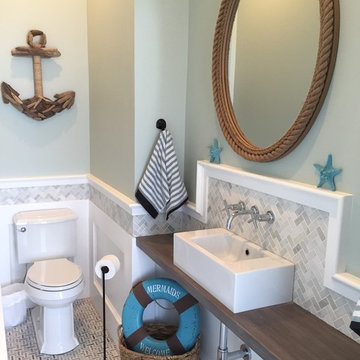
Custom made distressed mahogany counter with driftwood stain
Photo of a small beach style shower room bathroom in New York with a wall-mounted sink, wooden worktops, a two-piece toilet, white tiles, stone tiles, blue walls, mosaic tile flooring and open cabinets.
Photo of a small beach style shower room bathroom in New York with a wall-mounted sink, wooden worktops, a two-piece toilet, white tiles, stone tiles, blue walls, mosaic tile flooring and open cabinets.
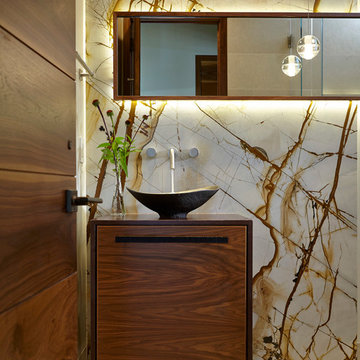
Photo Credit: Eric Zepeda
Medium sized modern shower room bathroom in San Francisco with a vessel sink, flat-panel cabinets, medium wood cabinets, wooden worktops, beige tiles, stone slabs, a freestanding bath, a corner shower, a two-piece toilet, beige walls, marble flooring, beige floors and a hinged door.
Medium sized modern shower room bathroom in San Francisco with a vessel sink, flat-panel cabinets, medium wood cabinets, wooden worktops, beige tiles, stone slabs, a freestanding bath, a corner shower, a two-piece toilet, beige walls, marble flooring, beige floors and a hinged door.
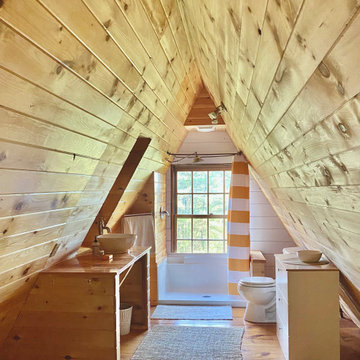
rustic bathroom in guest space
Inspiration for a small scandinavian bathroom in Boston with light wood cabinets, an alcove shower, a two-piece toilet, medium hardwood flooring, a vessel sink, wooden worktops, a shower curtain, a single sink and a built in vanity unit.
Inspiration for a small scandinavian bathroom in Boston with light wood cabinets, an alcove shower, a two-piece toilet, medium hardwood flooring, a vessel sink, wooden worktops, a shower curtain, a single sink and a built in vanity unit.

Tiny bathroom, curbless walk in shower, shower has steam generator
Photo of a small scandinavian bathroom in Burlington with distressed cabinets, a two-piece toilet, grey tiles, ceramic tiles, beige walls, ceramic flooring, a vessel sink, wooden worktops, grey floors, an open shower, a shower bench, a single sink and a built in vanity unit.
Photo of a small scandinavian bathroom in Burlington with distressed cabinets, a two-piece toilet, grey tiles, ceramic tiles, beige walls, ceramic flooring, a vessel sink, wooden worktops, grey floors, an open shower, a shower bench, a single sink and a built in vanity unit.

Twin Peaks House is a vibrant extension to a grand Edwardian homestead in Kensington.
Originally built in 1913 for a wealthy family of butchers, when the surrounding landscape was pasture from horizon to horizon, the homestead endured as its acreage was carved up and subdivided into smaller terrace allotments. Our clients discovered the property decades ago during long walks around their neighbourhood, promising themselves that they would buy it should the opportunity ever arise.
Many years later the opportunity did arise, and our clients made the leap. Not long after, they commissioned us to update the home for their family of five. They asked us to replace the pokey rear end of the house, shabbily renovated in the 1980s, with a generous extension that matched the scale of the original home and its voluminous garden.
Our design intervention extends the massing of the original gable-roofed house towards the back garden, accommodating kids’ bedrooms, living areas downstairs and main bedroom suite tucked away upstairs gabled volume to the east earns the project its name, duplicating the main roof pitch at a smaller scale and housing dining, kitchen, laundry and informal entry. This arrangement of rooms supports our clients’ busy lifestyles with zones of communal and individual living, places to be together and places to be alone.
The living area pivots around the kitchen island, positioned carefully to entice our clients' energetic teenaged boys with the aroma of cooking. A sculpted deck runs the length of the garden elevation, facing swimming pool, borrowed landscape and the sun. A first-floor hideout attached to the main bedroom floats above, vertical screening providing prospect and refuge. Neither quite indoors nor out, these spaces act as threshold between both, protected from the rain and flexibly dimensioned for either entertaining or retreat.
Galvanised steel continuously wraps the exterior of the extension, distilling the decorative heritage of the original’s walls, roofs and gables into two cohesive volumes. The masculinity in this form-making is balanced by a light-filled, feminine interior. Its material palette of pale timbers and pastel shades are set against a textured white backdrop, with 2400mm high datum adding a human scale to the raked ceilings. Celebrating the tension between these design moves is a dramatic, top-lit 7m high void that slices through the centre of the house. Another type of threshold, the void bridges the old and the new, the private and the public, the formal and the informal. It acts as a clear spatial marker for each of these transitions and a living relic of the home’s long history.
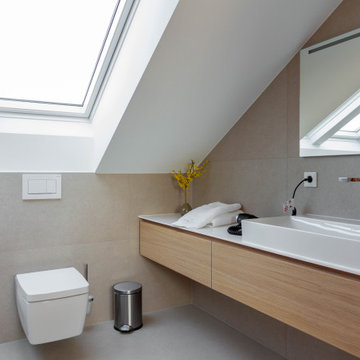
Inspiration for a small contemporary shower room bathroom in Stuttgart with flat-panel cabinets, medium wood cabinets, a two-piece toilet, beige tiles, ceramic tiles, white walls, ceramic flooring, wooden worktops, beige floors, white worktops, a single sink and a floating vanity unit.
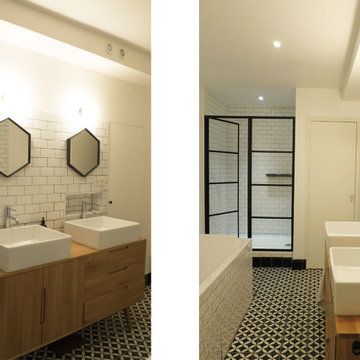
Une jolie salle de bain en noir et blanc comprenant baignoire et douche.. le buffet devient meuble de salle de bains sous vasques
Medium sized contemporary shower room bathroom in Paris with a freestanding bath, an alcove shower, a two-piece toilet, black and white tiles, metro tiles, white walls, ceramic flooring, a built-in sink, wooden worktops, multi-coloured floors, a hinged door, brown worktops and double sinks.
Medium sized contemporary shower room bathroom in Paris with a freestanding bath, an alcove shower, a two-piece toilet, black and white tiles, metro tiles, white walls, ceramic flooring, a built-in sink, wooden worktops, multi-coloured floors, a hinged door, brown worktops and double sinks.

Fotos: Sandra Hauer, Nahdran Photografie
Photo of a small modern shower room bathroom in Frankfurt with flat-panel cabinets, light wood cabinets, an alcove shower, a two-piece toilet, grey tiles, grey walls, cement flooring, a vessel sink, wooden worktops, multi-coloured floors, an open shower, a single sink, a built in vanity unit, a wallpapered ceiling and wallpapered walls.
Photo of a small modern shower room bathroom in Frankfurt with flat-panel cabinets, light wood cabinets, an alcove shower, a two-piece toilet, grey tiles, grey walls, cement flooring, a vessel sink, wooden worktops, multi-coloured floors, an open shower, a single sink, a built in vanity unit, a wallpapered ceiling and wallpapered walls.
Bathroom with a Two-piece Toilet and Wooden Worktops Ideas and Designs
2

 Shelves and shelving units, like ladder shelves, will give you extra space without taking up too much floor space. Also look for wire, wicker or fabric baskets, large and small, to store items under or next to the sink, or even on the wall.
Shelves and shelving units, like ladder shelves, will give you extra space without taking up too much floor space. Also look for wire, wicker or fabric baskets, large and small, to store items under or next to the sink, or even on the wall.  The sink, the mirror, shower and/or bath are the places where you might want the clearest and strongest light. You can use these if you want it to be bright and clear. Otherwise, you might want to look at some soft, ambient lighting in the form of chandeliers, short pendants or wall lamps. You could use accent lighting around your bath in the form to create a tranquil, spa feel, as well.
The sink, the mirror, shower and/or bath are the places where you might want the clearest and strongest light. You can use these if you want it to be bright and clear. Otherwise, you might want to look at some soft, ambient lighting in the form of chandeliers, short pendants or wall lamps. You could use accent lighting around your bath in the form to create a tranquil, spa feel, as well. 