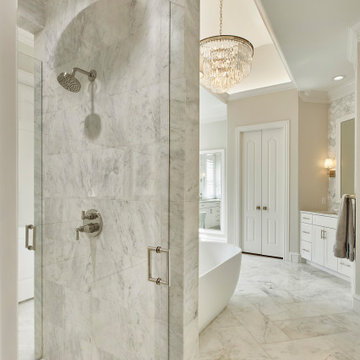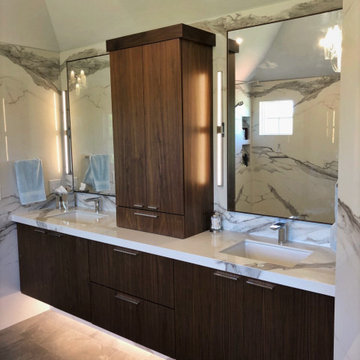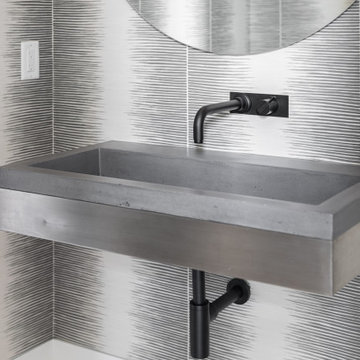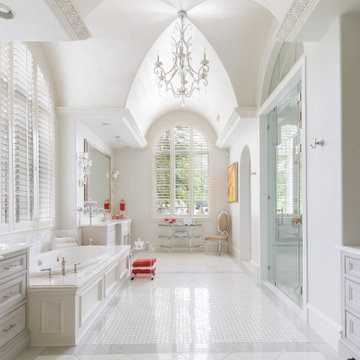Luxury Bathroom with a Vaulted Ceiling Ideas and Designs
Refine by:
Budget
Sort by:Popular Today
1 - 20 of 1,430 photos
Item 1 of 3

Inspiration for a small contemporary ensuite bathroom in Surrey with flat-panel cabinets, white cabinets, a wall mounted toilet, beige tiles, beige walls, ceramic flooring, grey floors, a hinged door, a single sink, a floating vanity unit, a vaulted ceiling, mosaic tiles and a console sink.

This stunning Gainesville bathroom design is a spa style retreat with a large vanity, freestanding tub, and spacious open shower. The Shiloh Cabinetry vanity with a Windsor door style in a Stonehenge finish on Alder gives the space a warm, luxurious feel, accessorized with Top Knobs honey bronze finish hardware. The large L-shaped vanity space has ample storage including tower cabinets with a make up vanity in the center. Large beveled framed mirrors to match the vanity fit neatly between each tower cabinet and Savoy House light fixtures are a practical addition that also enhances the style of the space. An engineered quartz countertop, plus Kohler Archer sinks and Kohler Purist faucets complete the vanity area. A gorgeous Strom freestanding tub add an architectural appeal to the room, paired with a Kohler bath faucet, and set against the backdrop of a Stone Impressions Lotus Shadow Thassos Marble tiled accent wall with a chandelier overhead. Adjacent to the tub is the spacious open shower style featuring Soci 3x12 textured white tile, gold finish Kohler showerheads, and recessed storage niches. A large, arched window offers natural light to the space, and towel hooks plus a radiator towel warmer sit just outside the shower. Happy Floors Northwind white 6 x 36 wood look porcelain floor tile in a herringbone pattern complete the look of this space.

Dramatic guest bathroom with soaring angled ceilings, oversized walk-in shower, floating vanity, and extra tall mirror. A muted material palette is used to focus attention to natural light and matte black accents. A simple pendant light offers a soft glow.

The "Can't Get It Out of My Head" whole house remodel is a traditional renovation that aims to create a space that is captivating and unforgettable. This remodel focuses on transforming the entire house into a visually stunning and functional living space. From the moment you step inside, every detail is carefully designed to leave a lasting impression. The layout is reimagined to maximize space and flow, while the interior design is meticulously curated to create a harmonious and captivating atmosphere.

This luxurious spa-like bathroom was remodeled from a dated 90's bathroom. The entire space was demolished and reconfigured to be more functional. Walnut Italian custom floating vanities, large format 24"x48" porcelain tile that ran on the floor and up the wall, marble countertops and shower floor, brass details, layered mirrors, and a gorgeous white oak clad slat walled water closet. This space just shines!

This is an example of a large contemporary ensuite bathroom in San Francisco with recessed-panel cabinets, light wood cabinets, a freestanding bath, an alcove shower, a one-piece toilet, black tiles, a vessel sink, concrete worktops, grey worktops, a single sink, a floating vanity unit, a vaulted ceiling and wood walls.

Wood-Mode 84 cabinetry, Whitney II door style in Cherry wood, matte shale stained finish. Natural cherry interiors and drawer boxes.
Expansive contemporary ensuite bathroom in Chicago with recessed-panel cabinets, brown cabinets, a freestanding bath, beige tiles, stone tiles, beige walls, limestone flooring, a submerged sink, quartz worktops, beige floors, beige worktops, double sinks, a built in vanity unit and a vaulted ceiling.
Expansive contemporary ensuite bathroom in Chicago with recessed-panel cabinets, brown cabinets, a freestanding bath, beige tiles, stone tiles, beige walls, limestone flooring, a submerged sink, quartz worktops, beige floors, beige worktops, double sinks, a built in vanity unit and a vaulted ceiling.

Double vanity and free standing large soaking tub by Signature hardware
Large nautical ensuite bathroom in Minneapolis with tongue and groove walls, recessed-panel cabinets, brown cabinets, a freestanding bath, an alcove shower, black tiles, porcelain tiles, porcelain flooring, a submerged sink, engineered stone worktops, black floors, a hinged door, white worktops, a feature wall, double sinks, a built in vanity unit and a vaulted ceiling.
Large nautical ensuite bathroom in Minneapolis with tongue and groove walls, recessed-panel cabinets, brown cabinets, a freestanding bath, an alcove shower, black tiles, porcelain tiles, porcelain flooring, a submerged sink, engineered stone worktops, black floors, a hinged door, white worktops, a feature wall, double sinks, a built in vanity unit and a vaulted ceiling.

A lovely bathroom, with brushed gold finishes, a sumptuous shower and enormous bath and a shower toilet. The tiles are not marble but a very large practical marble effect porcelain which is perfect for easy maintenance.

Midcentury Modern inspired new build home. Color, texture, pattern, interesting roof lines, wood, light!
Large midcentury ensuite bathroom in Detroit with freestanding cabinets, dark wood cabinets, an alcove shower, a one-piece toilet, white tiles, ceramic tiles, white walls, concrete flooring, a vessel sink, wooden worktops, blue floors, a hinged door, brown worktops, a wall niche, double sinks, a freestanding vanity unit and a vaulted ceiling.
Large midcentury ensuite bathroom in Detroit with freestanding cabinets, dark wood cabinets, an alcove shower, a one-piece toilet, white tiles, ceramic tiles, white walls, concrete flooring, a vessel sink, wooden worktops, blue floors, a hinged door, brown worktops, a wall niche, double sinks, a freestanding vanity unit and a vaulted ceiling.

A small master bathroom the size of a modest closet was our starting point. Dirty tile, old fixtures, and a moldy shower room had seen their better days. So we gutted the bathroom, changed its location, and borrowed some space from the neighboring closet to compose a new master bathroom that was sleek and efficient.
Still a compact space, the new master bathroom features a unique, curbless tub/shower room, where both the shower and tub are grouped behind a simple glass panel. With no separation between tub and shower, both items are not only designed to get wet but to allow the user to go from shower to tub and back again.

Photo of an expansive traditional ensuite bathroom in Houston with grey tiles, marble tiles, grey walls, marble flooring, grey floors, a vaulted ceiling, flat-panel cabinets, white cabinets, a submerged sink, white worktops, double sinks and a built in vanity unit.

Large modern ensuite bathroom in Chicago with flat-panel cabinets, medium wood cabinets, a freestanding bath, a bidet, white tiles, grey walls, porcelain flooring, a submerged sink, grey floors, white worktops, an enclosed toilet, double sinks, a floating vanity unit and a vaulted ceiling.

This gorgeous yet compact master bathroom and perfect for a family or couple. The space is efficient and calming, perfect for a relaxing bath. The seamless shower fits perfectly into the style of the space, and with a hidden Infinity Drain, it feels like you are not even in a shower.

Native Trails sink with a California Faucets wall mounted faucet. Wallpaper Cole & Sons.
Inspiration for a medium sized modern shower room bathroom in Charleston with grey cabinets, a two-piece toilet, multi-coloured tiles, white walls, light hardwood flooring, a submerged sink, concrete worktops, beige floors, an open shower, grey worktops, a single sink, a floating vanity unit, a vaulted ceiling and wallpapered walls.
Inspiration for a medium sized modern shower room bathroom in Charleston with grey cabinets, a two-piece toilet, multi-coloured tiles, white walls, light hardwood flooring, a submerged sink, concrete worktops, beige floors, an open shower, grey worktops, a single sink, a floating vanity unit, a vaulted ceiling and wallpapered walls.

Photo of a small contemporary ensuite bathroom in Houston with flat-panel cabinets, dark wood cabinets, a freestanding bath, a shower/bath combination, a one-piece toilet, multi-coloured tiles, porcelain tiles, grey walls, porcelain flooring, a vessel sink, engineered stone worktops, grey floors, a sliding door, white worktops, an enclosed toilet, double sinks and a vaulted ceiling.

A retired couple desired a valiant master suite in their “forever home”. After living in their mid-century house for many years, they approached our design team with a concept to add a 3rd story suite with sweeping views of Puget sound. Our team stood atop the home’s rooftop with the clients admiring the view that this structural lift would create in enjoyment and value. The only concern was how they and their dear-old dog, would get from their ground floor garage entrance in the daylight basement to this new suite in the sky?
Our CAPS design team specified universal design elements throughout the home, to allow the couple and their 120lb. Pit Bull Terrier to age in place. A new residential elevator added to the westside of the home. Placing the elevator shaft on the exterior of the home minimized the need for interior structural changes.
A shed roof for the addition followed the slope of the site, creating tall walls on the east side of the master suite to allow ample daylight into rooms without sacrificing useable wall space in the closet or bathroom. This kept the western walls low to reduce the amount of direct sunlight from the late afternoon sun, while maximizing the view of the Puget Sound and distant Olympic mountain range.
The master suite is the crowning glory of the redesigned home. The bedroom puts the bed up close to the wide picture window. While soothing violet-colored walls and a plush upholstered headboard have created a bedroom that encourages lounging, including a plush dog bed. A private balcony provides yet another excuse for never leaving the bedroom suite, and clerestory windows between the bedroom and adjacent master bathroom help flood the entire space with natural light.
The master bathroom includes an easy-access shower, his-and-her vanities with motion-sensor toe kick lights, and pops of beachy blue in the tile work and on the ceiling for a spa-like feel.
Some other universal design features in this master suite include wider doorways, accessible balcony, wall mounted vanities, tile and vinyl floor surfaces to reduce transition and pocket doors for easy use.
A large walk-through closet links the bedroom and bathroom, with clerestory windows at the high ceilings The third floor is finished off with a vestibule area with an indoor sauna, and an adjacent entertainment deck with an outdoor kitchen & bar.

Medium sized contemporary ensuite bathroom in Austin with flat-panel cabinets, light wood cabinets, a freestanding bath, grey tiles, marble tiles, brown walls, slate flooring, a vessel sink, quartz worktops, black floors, white worktops, double sinks, a floating vanity unit, a wood ceiling, exposed beams, a vaulted ceiling and wood walls.

Master Bathroom
Design ideas for a large mediterranean ensuite bathroom in Dallas with recessed-panel cabinets, white cabinets, a built-in bath, a double shower, white walls, marble flooring, a submerged sink, marble worktops, white floors, a hinged door, white worktops, double sinks, a built in vanity unit and a vaulted ceiling.
Design ideas for a large mediterranean ensuite bathroom in Dallas with recessed-panel cabinets, white cabinets, a built-in bath, a double shower, white walls, marble flooring, a submerged sink, marble worktops, white floors, a hinged door, white worktops, double sinks, a built in vanity unit and a vaulted ceiling.

The bathroom is about a sequence of spaces. To the left in this shot is the door to the master bedroom, and to the right is the door to the "hers" walk-in closet. Ahead is the shower for 2 with a built-in bench out of the same quartzite used consistently around the room.
"His" closet is straight ahead and a bank of tall linen cabinets in matching SieMatic sterling gray holds all the linens.
The clients worked closely with both interior designer Gay Dyar Shorr and bath designer Matthew Rao and with their own stone resources locally to pull off a symphony of materiality in a rich but simple way.
Luxury Bathroom with a Vaulted Ceiling Ideas and Designs
1

 Shelves and shelving units, like ladder shelves, will give you extra space without taking up too much floor space. Also look for wire, wicker or fabric baskets, large and small, to store items under or next to the sink, or even on the wall.
Shelves and shelving units, like ladder shelves, will give you extra space without taking up too much floor space. Also look for wire, wicker or fabric baskets, large and small, to store items under or next to the sink, or even on the wall.  The sink, the mirror, shower and/or bath are the places where you might want the clearest and strongest light. You can use these if you want it to be bright and clear. Otherwise, you might want to look at some soft, ambient lighting in the form of chandeliers, short pendants or wall lamps. You could use accent lighting around your bath in the form to create a tranquil, spa feel, as well.
The sink, the mirror, shower and/or bath are the places where you might want the clearest and strongest light. You can use these if you want it to be bright and clear. Otherwise, you might want to look at some soft, ambient lighting in the form of chandeliers, short pendants or wall lamps. You could use accent lighting around your bath in the form to create a tranquil, spa feel, as well. 