Bathroom with a Vessel Sink and Tongue and Groove Walls Ideas and Designs
Sort by:Popular Today
1 - 20 of 326 photos

The powder room doubles as a pool bathroom for outside access and is lined with shiplap nearly to the ceiling.
Design ideas for a small farmhouse shower room bathroom in Chicago with open cabinets, medium wood cabinets, white walls, mosaic tile flooring, a vessel sink, wooden worktops, white floors, brown worktops, a single sink, a floating vanity unit and tongue and groove walls.
Design ideas for a small farmhouse shower room bathroom in Chicago with open cabinets, medium wood cabinets, white walls, mosaic tile flooring, a vessel sink, wooden worktops, white floors, brown worktops, a single sink, a floating vanity unit and tongue and groove walls.

A node to mid-century modern style which can be very chic and trendy, as this style is heating up in many renovation projects. This bathroom remodel has elements that tend towards this leading trend. We love designing your spaces and putting a distinctive style for each client. Must see the before photos and layout of the space. Custom teak vanity cabinet

A custom made furniture vanity of white oak feels at home at the beach. This cottage is more formal, so we added brass caps to the legs to elevate it. This is further accomplished by the custom stone bonnet backsplash, copper vessel sink, and wall mounted faucet. With storage lost in this open vanity, the niche bookcase (pictured previously) is of the upmost importance.

Classic family bathroom in Brisbane with shaker cabinets, light wood cabinets, a walk-in shower, a one-piece toilet, beige tiles, porcelain tiles, blue walls, ceramic flooring, a vessel sink, marble worktops, beige floors, an open shower, multi-coloured worktops, a wall niche, a single sink, a floating vanity unit and tongue and groove walls.
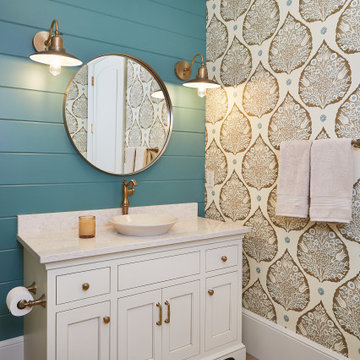
A powder bath with a unique teal accent wall and wallpaper
Photo by Ashley Avila Photography
Photo of a shower room bathroom in Grand Rapids with beaded cabinets, white cabinets, blue walls, medium hardwood flooring, a vessel sink, engineered stone worktops, brown floors, white worktops, a single sink, a built in vanity unit and tongue and groove walls.
Photo of a shower room bathroom in Grand Rapids with beaded cabinets, white cabinets, blue walls, medium hardwood flooring, a vessel sink, engineered stone worktops, brown floors, white worktops, a single sink, a built in vanity unit and tongue and groove walls.

Photo of a large rural ensuite bathroom in Baltimore with freestanding cabinets, medium wood cabinets, a freestanding bath, a built-in shower, white tiles, ceramic tiles, white walls, ceramic flooring, a vessel sink, engineered stone worktops, black floors, an open shower, white worktops, an enclosed toilet, double sinks, a freestanding vanity unit and tongue and groove walls.

This small 4'x6' bathroom was originally created converting 2 closets in this 1890 historic house into a kids bathroom with a small tub, toilet and really small sink. Gutted the bathroom and created a curb less shower. Installed a wall mount faucet and larger vessel sink with vanity. Used white subway tile for shower and waincotting behind sink and toilet. Added shiplap on remaining walls. Installed a marble shelf over sink and toilet. Installed new window and door casings to match the old house moldings. Added crown molding. Installed a recessed light/fan over shower. Installed a chandelier and lighted mirror over sink/toilet. Will be installing heavy sliding glass door for shower. #Pasoroblescontractor #centralcoastgeneralcontractor #bathroomdesign #designbuild
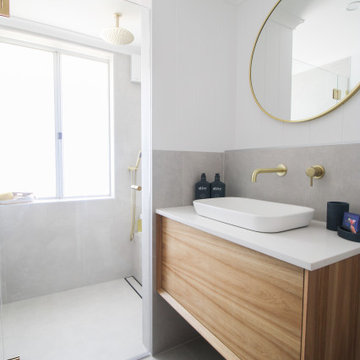
Small modern shower room bathroom in Perth with freestanding cabinets, dark wood cabinets, an alcove shower, a wall mounted toilet, grey tiles, porcelain tiles, multi-coloured walls, porcelain flooring, a vessel sink, engineered stone worktops, grey floors, a hinged door, white worktops, a shower bench, a single sink, a floating vanity unit and tongue and groove walls.

Homeowner and GB General Contractors Inc had a long-standing relationship, this project was the 3rd time that the Owners’ and Contractor had worked together on remodeling or build. Owners’ wanted to do a small remodel on their 1970's brick home in preparation for their upcoming retirement.
In the beginning "the idea" was to make a few changes, the final result, however, turned to a complete demo (down to studs) of the existing 2500 sf including the addition of an enclosed patio and oversized 2 car garage.
Contractor and Owners’ worked seamlessly together to create a home that can be enjoyed and cherished by the family for years to come. The Owners’ dreams of a modern farmhouse with "old world styles" by incorporating repurposed wood, doors, and other material from a barn that was on the property.
The transforming was stunning, from dark and dated to a bright, spacious, and functional. The entire project is a perfect example of close communication between Owners and Contractors.

El baño, uno de los puntos destacados de la transformación, refleja el estilo retro con espejos antiguos en tono cobrizo que añaden originalidad y calidez al espacio. Los lavabos, pertenecientes a la colección Solid Surface de Bathco, específicamente el modelo Piamonte, aportan modernidad y elegancia. El mueble a medida y las lámparas del techo completan la estampa de un baño que fusiona lo vintage con lo contemporáneo de manera magistral.

The bathroom in this ultimate Nantucket pool house was designed with a floating bleached white oak vanity, Nano Glass countertop, polished nickel hardware, and a stone vessel sink. Shiplap walls complete the effect in this destination project.
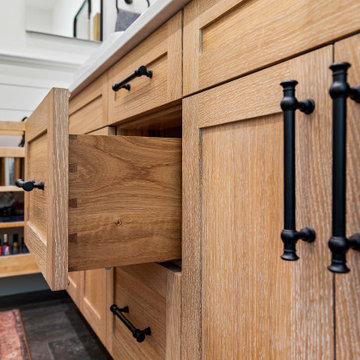
Custom vanity made by local cabinet maker with local materials with hand-cut style dovetail drawers and pull-outs.
Photo of a medium sized industrial ensuite bathroom in Other with flat-panel cabinets, light wood cabinets, a freestanding bath, a built-in shower, engineered stone worktops, a hinged door, double sinks, a two-piece toilet, white tiles, porcelain tiles, white walls, a vessel sink, black floors, white worktops, a wall niche and tongue and groove walls.
Photo of a medium sized industrial ensuite bathroom in Other with flat-panel cabinets, light wood cabinets, a freestanding bath, a built-in shower, engineered stone worktops, a hinged door, double sinks, a two-piece toilet, white tiles, porcelain tiles, white walls, a vessel sink, black floors, white worktops, a wall niche and tongue and groove walls.
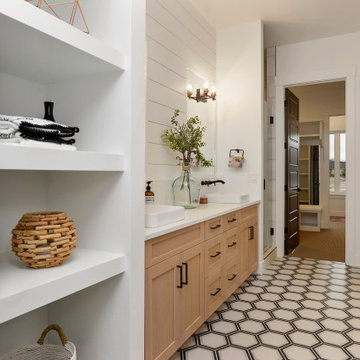
What's a farmhouse master bath without the presence of white shiplap? This master bath features a freestanding tub that sits at the center of large windows and a see-through fireplace. Vessel sinks and wall mounted matte black faucets are necessary elements of a perfect farmhouse.

Large modern ensuite bathroom in Jacksonville with shaker cabinets, white cabinets, a freestanding bath, a double shower, a one-piece toilet, white tiles, metro tiles, grey walls, wood-effect flooring, a vessel sink, granite worktops, grey floors, a hinged door, white worktops, a wall niche, double sinks, a freestanding vanity unit, a drop ceiling and tongue and groove walls.
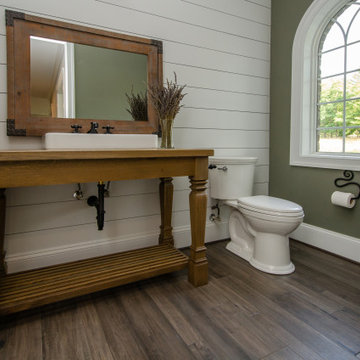
This powder room features a custom built vanity and nickel-gap wall planking.
This is an example of an expansive farmhouse bathroom in DC Metro with light wood cabinets, a two-piece toilet, white walls, dark hardwood flooring, wooden worktops, grey floors, a single sink, a freestanding vanity unit, tongue and groove walls and a vessel sink.
This is an example of an expansive farmhouse bathroom in DC Metro with light wood cabinets, a two-piece toilet, white walls, dark hardwood flooring, wooden worktops, grey floors, a single sink, a freestanding vanity unit, tongue and groove walls and a vessel sink.
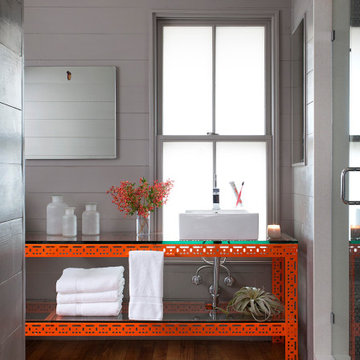
Inspiration for an eclectic bathroom in Austin with open cabinets, orange cabinets, an alcove shower, grey walls, medium hardwood flooring, a vessel sink, glass worktops, brown floors, a hinged door, a freestanding vanity unit and tongue and groove walls.
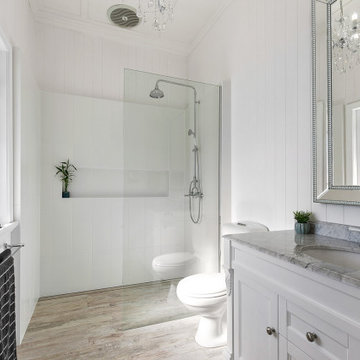
Walk In, VJ Panel, Timber Wall Panneling, East Perth Bathrooms, Small Bathrooms That Are Modern, Classic Style But Modern. Tiny Bathrooms
Design ideas for a small midcentury ensuite bathroom in Perth with shaker cabinets, white cabinets, a walk-in shower, white tiles, porcelain tiles, a vessel sink, granite worktops, an open shower, white worktops, a wall niche, a single sink, a freestanding vanity unit, a vaulted ceiling and tongue and groove walls.
Design ideas for a small midcentury ensuite bathroom in Perth with shaker cabinets, white cabinets, a walk-in shower, white tiles, porcelain tiles, a vessel sink, granite worktops, an open shower, white worktops, a wall niche, a single sink, a freestanding vanity unit, a vaulted ceiling and tongue and groove walls.
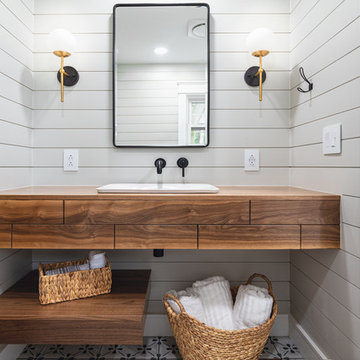
Truly, modern meets farmhouse in this bathroom. The subtle touch of grey on the shiplap creates a calm effect throughout. Aged brass sconces flank the medicine cabinet and offer that perfect pop of color. No detail has gone unnoticed.
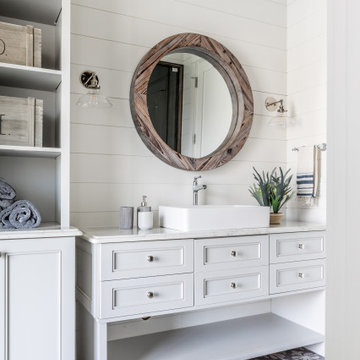
Coastal bathroom in Charlotte with recessed-panel cabinets, white cabinets, white walls, a vessel sink, grey floors, white worktops, a single sink, a freestanding vanity unit and tongue and groove walls.

Fully remodeled master bathroom was reimaged to fit the lifestyle and personality of the client. Complete with a full-sized freestanding bathtub, customer vanity, wall mounted fixtures and standalone shower.
Bathroom with a Vessel Sink and Tongue and Groove Walls Ideas and Designs
1

 Shelves and shelving units, like ladder shelves, will give you extra space without taking up too much floor space. Also look for wire, wicker or fabric baskets, large and small, to store items under or next to the sink, or even on the wall.
Shelves and shelving units, like ladder shelves, will give you extra space without taking up too much floor space. Also look for wire, wicker or fabric baskets, large and small, to store items under or next to the sink, or even on the wall.  The sink, the mirror, shower and/or bath are the places where you might want the clearest and strongest light. You can use these if you want it to be bright and clear. Otherwise, you might want to look at some soft, ambient lighting in the form of chandeliers, short pendants or wall lamps. You could use accent lighting around your bath in the form to create a tranquil, spa feel, as well.
The sink, the mirror, shower and/or bath are the places where you might want the clearest and strongest light. You can use these if you want it to be bright and clear. Otherwise, you might want to look at some soft, ambient lighting in the form of chandeliers, short pendants or wall lamps. You could use accent lighting around your bath in the form to create a tranquil, spa feel, as well. 