Bathroom with a Walk-in Shower and a Coffered Ceiling Ideas and Designs
Refine by:
Budget
Sort by:Popular Today
1 - 20 of 205 photos
Item 1 of 3

In the bathroom we used a seamless plaster wall finish to allow the marble mosaic Istanbul flooring to sing. A backdrop for warm smoked bronze fittings and a bespoke shower enclosure bringing a subtle opulence.

Inspiration for a medium sized contemporary cream and black family bathroom in London with blue cabinets, a freestanding bath, a walk-in shower, white walls, a built-in sink, multi-coloured floors, a hinged door, white worktops, a single sink, a built in vanity unit and a coffered ceiling.

Design ideas for a large contemporary cream and black ensuite half tiled bathroom in London with flat-panel cabinets, brown cabinets, a walk-in shower, a wall mounted toilet, white tiles, porcelain tiles, beige walls, dark hardwood flooring, a console sink, limestone worktops, brown floors, an open shower, beige worktops, a wall niche, double sinks, a floating vanity unit and a coffered ceiling.

Design ideas for a medium sized scandi ensuite bathroom in Phoenix with open cabinets, grey cabinets, a walk-in shower, grey tiles, stone slabs, white walls, cement flooring, an integrated sink, concrete worktops, grey floors, an open shower, grey worktops, a shower bench, double sinks, a floating vanity unit and a coffered ceiling.

This image showcases the luxurious design features of the principal ensuite, embodying a perfect blend of elegance and functionality. The focal point of the space is the expansive double vanity unit, meticulously crafted to provide ample storage and countertop space for two. Its sleek lines and modern design aesthetic add a touch of sophistication to the room.
The feature tile, serves as a striking focal point, infusing the space with texture and visual interest. It's a bold geometric pattern, and intricate mosaic, elevating the design of the ensuite, adding a sense of luxury and personality.
Natural lighting floods the room through large windows illuminating the space and enhancing its spaciousness. The abundance of natural light creates a warm and inviting atmosphere, while also highlighting the beauty of the design elements and finishes.
Overall, this principal ensuite epitomizes modern luxury, offering a serene retreat where residents can unwind and rejuvenate in style. Every design feature is thoughtfully curated to create a luxurious and functional space that exceeds expectations.

Inspired in a classic design, the white tones of the interior blend together through the incorporation of recessed paneling and custom moldings. Creating a unique composition that brings the minimal use of detail to the forefront of the design.
For more projects visit our website wlkitchenandhome.com
.
.
.
.
#vanity #customvanity #custombathroom #bathroomcabinets #customcabinets #bathcabinets #whitebathroom #whitevanity #whitedesign #bathroomdesign #bathroomdecor #bathroomideas #interiordesignideas #bathroomstorage #bathroomfurniture #bathroomremodel #bathroomremodeling #traditionalvanity #luxurybathroom #masterbathroom #bathroomvanity #interiorarchitecture #luxurydesign #bathroomcontractor #njcontractor #njbuilders #newjersey #newyork #njbathrooms

Photo of a medium sized contemporary ensuite bathroom in Salt Lake City with freestanding cabinets, black cabinets, a claw-foot bath, a walk-in shower, a two-piece toilet, white walls, vinyl flooring, an integrated sink, granite worktops, brown floors, an open shower, white worktops, a single sink, a built in vanity unit, a coffered ceiling and wainscoting.

This beautiful custom home was completed for clients that will enjoy this residence in the winter here in AZ. So many warm and inviting finishes, including the 3 tone cabinetry
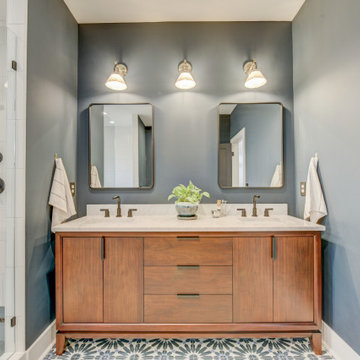
Updated bathroom, with tile flooring. bath tub and walk in shower. Double vanity with wood.
Photo of a medium sized modern ensuite bathroom in Atlanta with flat-panel cabinets, brown cabinets, a freestanding bath, a walk-in shower, white tiles, ceramic tiles, grey walls, ceramic flooring, a built-in sink, engineered stone worktops, grey floors, a hinged door, beige worktops, double sinks, a freestanding vanity unit and a coffered ceiling.
Photo of a medium sized modern ensuite bathroom in Atlanta with flat-panel cabinets, brown cabinets, a freestanding bath, a walk-in shower, white tiles, ceramic tiles, grey walls, ceramic flooring, a built-in sink, engineered stone worktops, grey floors, a hinged door, beige worktops, double sinks, a freestanding vanity unit and a coffered ceiling.
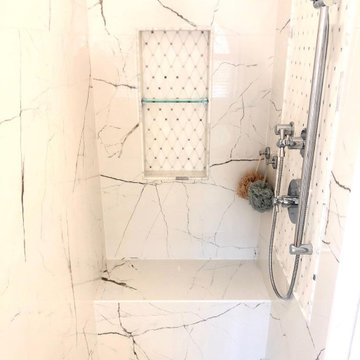
Hundreds of homeowners use Atlanta Tile Installation and they have been surprised how easy bathroom remodeling can be. You’ll deal with one person throughout the process and are delighted to see how beautiful their home looks afterwards.

OYSTER LINEN
Sheree and the KBE team completed this project from start to finish. Featuring this stunning curved island servery.
Keeping a luxe feel throughout all the joinery areas, using a light satin polyurethane and solid bronze hardware.
- Custom designed and manufactured kitchen, finished in satin two tone grey polyurethane
- Feature curved island slat panelling
- 40mm thick bench top, in 'Carrara Gioia' marble
- Stone splashback
- Fully integrated fridge/ freezer & dishwasher
- Bronze handles
- Blum hardware
- Walk in pantry
- Bi-fold cabinet doors
- Floating Vanity
Sheree Bounassif, Kitchens by Emanuel

Custom Vanities. We set an appointment for all our clients to visit our supplier and design their Vanity for their project the way they would like us to build and instal it in their bathroom remodel. Vanity lighting is custom created and can be designed with any bathroom project.
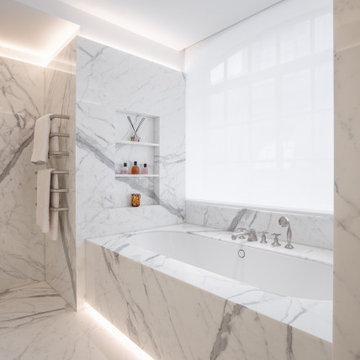
This is an example of a large contemporary shower room bathroom in London with flat-panel cabinets, white cabinets, a built-in bath, a walk-in shower, a wall mounted toilet, white walls, marble flooring, marble worktops, white floors, an open shower, white worktops, an enclosed toilet, a single sink, a built in vanity unit and a coffered ceiling.

This is an example of a small traditional shower room bathroom in Strasbourg with a walk-in shower, a wall mounted toilet, white tiles, matchstick tiles, a built-in sink, wooden worktops, a single sink, a floating vanity unit and a coffered ceiling.
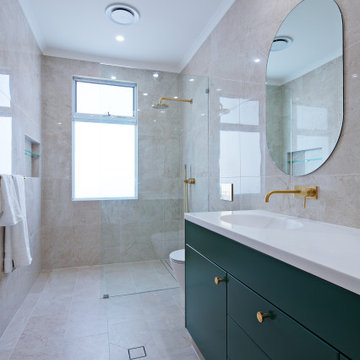
Photo of a large modern ensuite bathroom in Sydney with shaker cabinets, green cabinets, a walk-in shower, a one-piece toilet, beige tiles, mirror tiles, beige walls, laminate floors, a vessel sink, laminate worktops, beige floors, an open shower, white worktops, double sinks, a built in vanity unit, a coffered ceiling and brick walls.
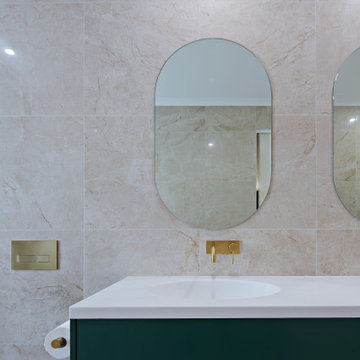
This is an example of a large modern ensuite bathroom in Sydney with shaker cabinets, green cabinets, a walk-in shower, a one-piece toilet, beige tiles, mirror tiles, beige walls, laminate floors, a vessel sink, laminate worktops, beige floors, an open shower, white worktops, double sinks, a built in vanity unit, a coffered ceiling and brick walls.

This fully custom bathroom features custom cut thassos marble walls tiling and calacatta gold marble slab floor. The satin nickel inlays on the floor and walls and the polished nickel fixtures add a sophisticated detail to complete the room.
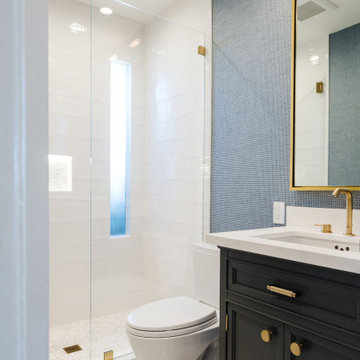
With a simple, tranquil design and modern touch, this guest bathroom has been elevated to a new level and provides a luxurious feel for many to enjoy. Incorporating two tile patterns and sizes gives this bathroom complexity while maintaining a clean and chic look.
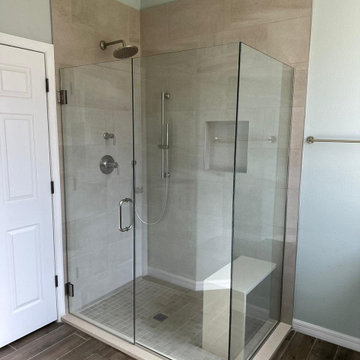
Inspiration for a medium sized midcentury ensuite bathroom in Tampa with beaded cabinets, dark wood cabinets, a walk-in shower, blue tiles, ceramic tiles, blue walls, medium hardwood flooring, a built-in sink, quartz worktops, brown floors, a hinged door, beige worktops, a shower bench, double sinks, a built in vanity unit and a coffered ceiling.
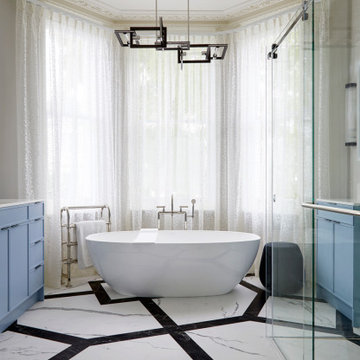
Design ideas for a medium sized modern cream and black family bathroom in London with blue cabinets, a freestanding bath, a walk-in shower, a built-in sink, a hinged door, white worktops, a single sink, a built in vanity unit, white walls, multi-coloured floors and a coffered ceiling.
Bathroom with a Walk-in Shower and a Coffered Ceiling Ideas and Designs
1

 Shelves and shelving units, like ladder shelves, will give you extra space without taking up too much floor space. Also look for wire, wicker or fabric baskets, large and small, to store items under or next to the sink, or even on the wall.
Shelves and shelving units, like ladder shelves, will give you extra space without taking up too much floor space. Also look for wire, wicker or fabric baskets, large and small, to store items under or next to the sink, or even on the wall.  The sink, the mirror, shower and/or bath are the places where you might want the clearest and strongest light. You can use these if you want it to be bright and clear. Otherwise, you might want to look at some soft, ambient lighting in the form of chandeliers, short pendants or wall lamps. You could use accent lighting around your bath in the form to create a tranquil, spa feel, as well.
The sink, the mirror, shower and/or bath are the places where you might want the clearest and strongest light. You can use these if you want it to be bright and clear. Otherwise, you might want to look at some soft, ambient lighting in the form of chandeliers, short pendants or wall lamps. You could use accent lighting around your bath in the form to create a tranquil, spa feel, as well. 