Bathroom with a Walk-in Shower and a Laundry Area Ideas and Designs
Refine by:
Budget
Sort by:Popular Today
141 - 160 of 336 photos
Item 1 of 3
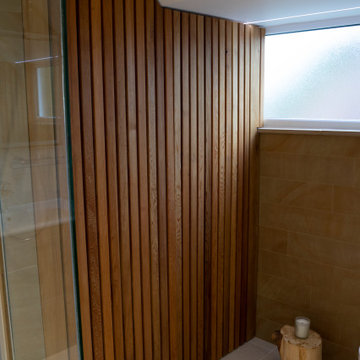
Medium sized scandinavian shower room bathroom in Surrey with brown cabinets, a walk-in shower, a wall mounted toilet, beige tiles, ceramic tiles, brown walls, cement flooring, a wall-mounted sink, beige floors, a hinged door, a laundry area, a single sink, a freestanding vanity unit and wood walls.
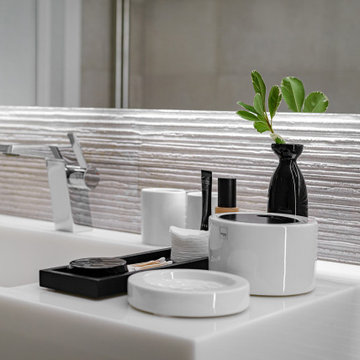
Medium sized shower room bathroom in Novosibirsk with flat-panel cabinets, white cabinets, a freestanding bath, a walk-in shower, a wall mounted toilet, grey tiles, porcelain tiles, white walls, ceramic flooring, a submerged sink, solid surface worktops, beige floors, an open shower, white worktops, a laundry area, a single sink and a floating vanity unit.
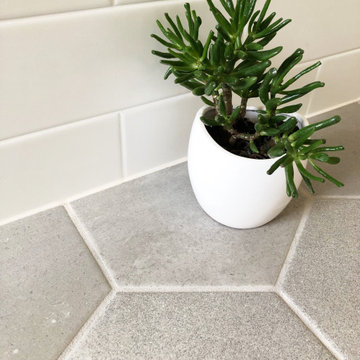
Inspiration for a medium sized classic shower room bathroom in Brisbane with shaker cabinets, white cabinets, a claw-foot bath, a walk-in shower, a one-piece toilet, white tiles, metro tiles, green walls, ceramic flooring, an integrated sink, solid surface worktops, grey floors, an open shower, white worktops, a laundry area, double sinks, a built in vanity unit and a vaulted ceiling.
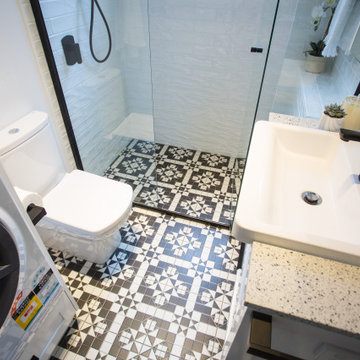
Contemporary gorgeous black and white bathroom with a flair of art deco to complement the buildings era of the 1920's.
This bathroom has ample storage with a mirrored cabinet, linen cupboard above the washing machine and ample room for a shower. The black bathroom fittings complements the overall bathroom nicely.
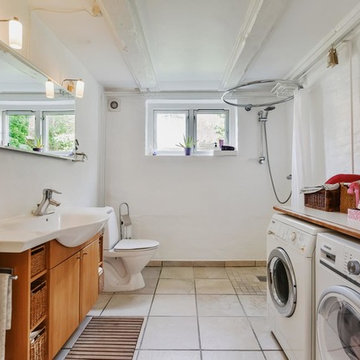
Inspiration for a large contemporary ensuite bathroom in Copenhagen with flat-panel cabinets, medium wood cabinets, a walk-in shower, a two-piece toilet, an integrated sink, ceramic tiles, white walls, ceramic flooring, a shower curtain and a laundry area.
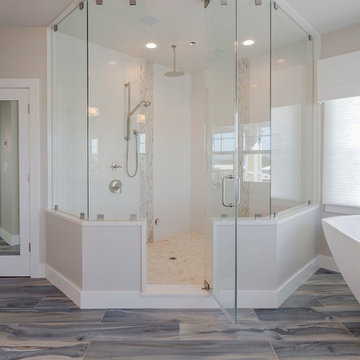
Inspiration for a nautical bathroom in Tampa with a freestanding bath, a walk-in shower, white tiles, mosaic tiles, grey walls, dark hardwood flooring, grey floors, a hinged door and a laundry area.
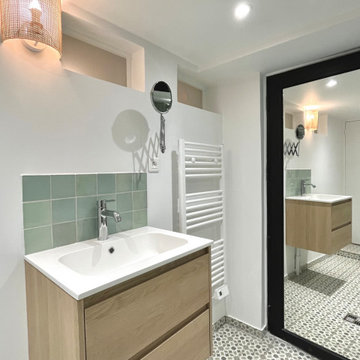
Aménagement du sous-sol pour créer une salle de jeux ou une chambre d'amis, avec rénovation de la buanderie pour en faire une salle d'eau avec une douche, un lavabo, un WC et un coin buanderie.
Au sol, carrelage aspect carreaux de ciment et crédence avec carrelage aspect zellige dans les verts d'eau assortis au sol. Le bois clair de la vasque rend la pièce chaleureuse.
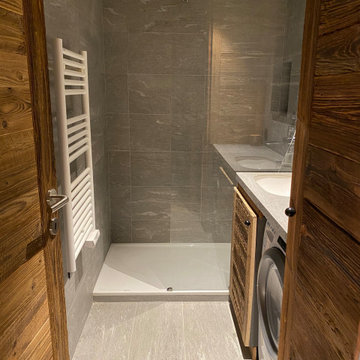
Salle de bain compacte avec robinetterie encastrée
Small rustic grey and white shower room bathroom in Grenoble with a walk-in shower, grey tiles, stone tiles, ceramic flooring, a submerged sink, laminate worktops, grey floors, grey worktops, a laundry area and a floating vanity unit.
Small rustic grey and white shower room bathroom in Grenoble with a walk-in shower, grey tiles, stone tiles, ceramic flooring, a submerged sink, laminate worktops, grey floors, grey worktops, a laundry area and a floating vanity unit.
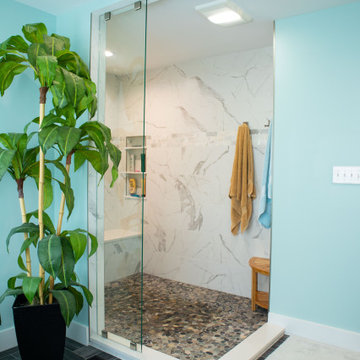
This is an example of a large nautical ensuite bathroom in Other with a freestanding bath, a walk-in shower, blue walls, ceramic flooring, brown floors, an open shower, grey worktops, a laundry area and double sinks.

Pink, aqua and purple are colours they both love, and had already been incorporated into their existing decor, so we used those colours as the starting point and went from there.
In the bathroom, the Victorian walls are high and the natural light levels low. The many small rooms were demolished and one larger open plan space created. The pink terrazzo tiling unites the room and makes the bathroom space feel more inviting and less cavernous. ‘Fins’ are used to define the functional spaces (toilet, laundry, vanity, shower). They also provide an architectural detail to tie in the Victorian window and ceiling heights with the 80s extension that is just a step outside the bathroom.
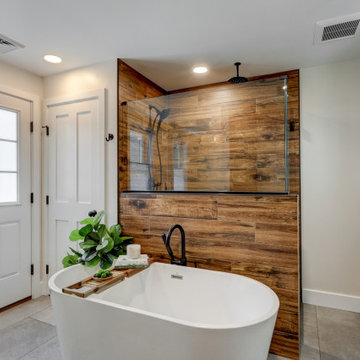
Wood tile shower with freestanding bathtub
Large modern ensuite bathroom in Other with recessed-panel cabinets, brown cabinets, a freestanding bath, a walk-in shower, a two-piece toilet, brown tiles, wood-effect tiles, grey walls, vinyl flooring, a submerged sink, engineered stone worktops, grey floors, an open shower, white worktops, a laundry area, double sinks and a built in vanity unit.
Large modern ensuite bathroom in Other with recessed-panel cabinets, brown cabinets, a freestanding bath, a walk-in shower, a two-piece toilet, brown tiles, wood-effect tiles, grey walls, vinyl flooring, a submerged sink, engineered stone worktops, grey floors, an open shower, white worktops, a laundry area, double sinks and a built in vanity unit.
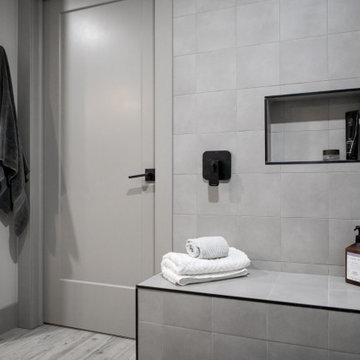
The master ensuite features a double vanity with a concrete look countertop, charcoal painted custom vanity and a large custom shower. The closet across from the vanity also houses the homeowner's washer and dryer. The walk-in closet can be accessed from the ensuite, as well as the bedroom.
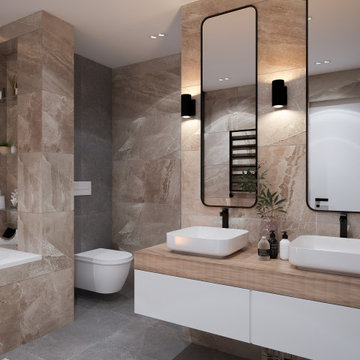
Design ideas for a large contemporary grey and white ensuite bathroom in Other with flat-panel cabinets, light wood cabinets, a submerged bath, a walk-in shower, a wall mounted toilet, brown tiles, porcelain tiles, beige walls, porcelain flooring, a built-in sink, wooden worktops, grey floors, a shower curtain, beige worktops, a laundry area, double sinks and a floating vanity unit.
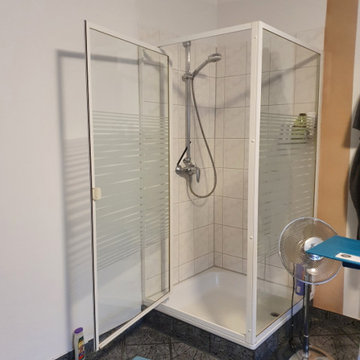
Photo of an expansive country ensuite bathroom in Hanover with light wood cabinets, a corner bath, a walk-in shower, a two-piece toilet, beige tiles, beige walls, concrete flooring, a vessel sink, beige floors, an open shower, brown worktops, a laundry area, a single sink and a freestanding vanity unit.
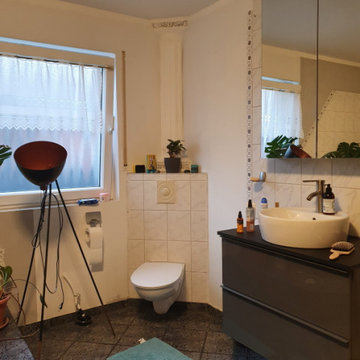
Inspiration for an expansive rural ensuite bathroom in Hanover with light wood cabinets, a corner bath, a walk-in shower, a two-piece toilet, beige tiles, beige walls, concrete flooring, a vessel sink, beige floors, an open shower, brown worktops, a laundry area, a single sink and a freestanding vanity unit.
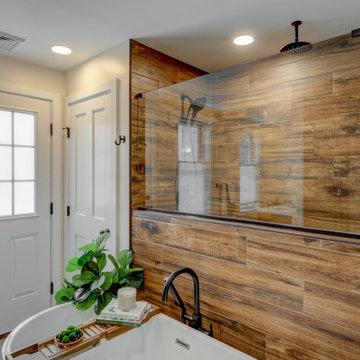
Wood tile shower with freestanding bathtub
Inspiration for a large modern ensuite bathroom in Other with recessed-panel cabinets, brown cabinets, a freestanding bath, a walk-in shower, a two-piece toilet, brown tiles, wood-effect tiles, grey walls, vinyl flooring, a submerged sink, engineered stone worktops, grey floors, an open shower, white worktops, a laundry area, double sinks and a built in vanity unit.
Inspiration for a large modern ensuite bathroom in Other with recessed-panel cabinets, brown cabinets, a freestanding bath, a walk-in shower, a two-piece toilet, brown tiles, wood-effect tiles, grey walls, vinyl flooring, a submerged sink, engineered stone worktops, grey floors, an open shower, white worktops, a laundry area, double sinks and a built in vanity unit.
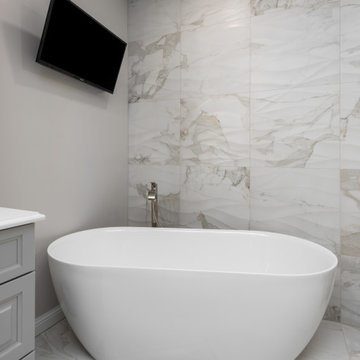
Photo of a large traditional ensuite bathroom in St Louis with raised-panel cabinets, grey cabinets, a freestanding bath, a walk-in shower, white tiles, porcelain tiles, grey walls, porcelain flooring, a submerged sink, engineered stone worktops, white floors, an open shower, white worktops, a laundry area, double sinks and a built in vanity unit.
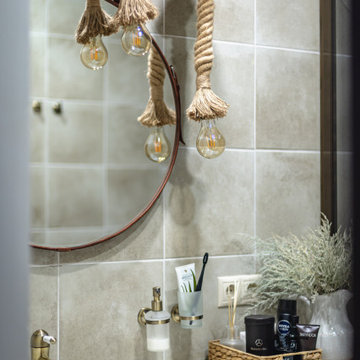
This is an example of a small beach style shower room bathroom with flat-panel cabinets, medium wood cabinets, a walk-in shower, a wall mounted toilet, porcelain tiles, beige walls, porcelain flooring, a submerged sink, solid surface worktops, an open shower, white worktops, a laundry area, a single sink and a freestanding vanity unit.
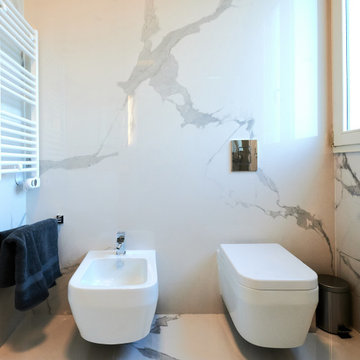
Photo of a modern family bathroom in Milan with flat-panel cabinets, white cabinets, a freestanding bath, a walk-in shower, a two-piece toilet, yellow tiles, marble tiles, white walls, marble flooring, an integrated sink, yellow floors, an open shower, white worktops, a laundry area, a single sink and a floating vanity unit.
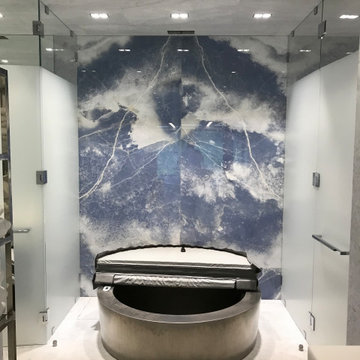
A fully stone-covered sauna bathroom with exquisite wall panel design.
Photo of a medium sized modern sauna bathroom in New York with flat-panel cabinets, beige cabinets, a hot tub, a walk-in shower, a bidet, grey tiles, travertine tiles, grey walls, slate flooring, an integrated sink, marble worktops, grey floors, a hinged door, beige worktops, a laundry area, a single sink, a floating vanity unit, a drop ceiling and panelled walls.
Photo of a medium sized modern sauna bathroom in New York with flat-panel cabinets, beige cabinets, a hot tub, a walk-in shower, a bidet, grey tiles, travertine tiles, grey walls, slate flooring, an integrated sink, marble worktops, grey floors, a hinged door, beige worktops, a laundry area, a single sink, a floating vanity unit, a drop ceiling and panelled walls.
Bathroom with a Walk-in Shower and a Laundry Area Ideas and Designs
8

 Shelves and shelving units, like ladder shelves, will give you extra space without taking up too much floor space. Also look for wire, wicker or fabric baskets, large and small, to store items under or next to the sink, or even on the wall.
Shelves and shelving units, like ladder shelves, will give you extra space without taking up too much floor space. Also look for wire, wicker or fabric baskets, large and small, to store items under or next to the sink, or even on the wall.  The sink, the mirror, shower and/or bath are the places where you might want the clearest and strongest light. You can use these if you want it to be bright and clear. Otherwise, you might want to look at some soft, ambient lighting in the form of chandeliers, short pendants or wall lamps. You could use accent lighting around your bath in the form to create a tranquil, spa feel, as well.
The sink, the mirror, shower and/or bath are the places where you might want the clearest and strongest light. You can use these if you want it to be bright and clear. Otherwise, you might want to look at some soft, ambient lighting in the form of chandeliers, short pendants or wall lamps. You could use accent lighting around your bath in the form to create a tranquil, spa feel, as well. 