Bathroom with a Walk-in Shower and a Wall Niche Ideas and Designs
Refine by:
Budget
Sort by:Popular Today
81 - 100 of 4,971 photos
Item 1 of 3

Inspiration for a small modern shower room bathroom in Atlanta with shaker cabinets, white cabinets, a walk-in shower, a one-piece toilet, multi-coloured tiles, porcelain tiles, vinyl flooring, a submerged sink, engineered stone worktops, multi-coloured floors, a sliding door, grey worktops, a wall niche, a single sink and a built in vanity unit.

A single panel of glass was installed on top of the new shower curb to open up the room more and make it appear larger. Delta Nura oil rubbed bronze shower fixtures were installed to match the Pfister Jaida Center-set Faucet in Oil-Rubbed Bronze and the glass panel hardware. The old biscuit colored toilet was replaced by a comfort height white toilet to finish off the remodel.

Calmness and serenity are expressed in the home's main bath.
Design ideas for a medium sized contemporary family bathroom with flat-panel cabinets, turquoise cabinets, a freestanding bath, a walk-in shower, a wall mounted toilet, white tiles, marble tiles, marble flooring, a vessel sink, marble worktops, white floors, a hinged door, white worktops, a wall niche, a single sink and a floating vanity unit.
Design ideas for a medium sized contemporary family bathroom with flat-panel cabinets, turquoise cabinets, a freestanding bath, a walk-in shower, a wall mounted toilet, white tiles, marble tiles, marble flooring, a vessel sink, marble worktops, white floors, a hinged door, white worktops, a wall niche, a single sink and a floating vanity unit.
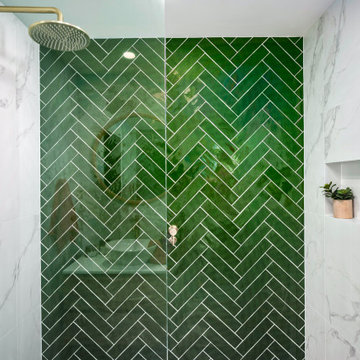
Photo of a small contemporary shower room bathroom in Central Coast with medium wood cabinets, a walk-in shower, a two-piece toilet, green tiles, white tiles, a vessel sink, an open shower, white worktops, a wall niche, a single sink and a floating vanity unit.
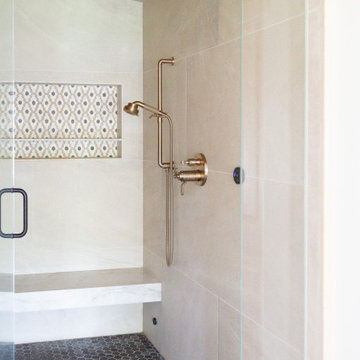
Inspiration for a large ensuite bathroom in Santa Barbara with light wood cabinets, a freestanding bath, a walk-in shower, a two-piece toilet, white tiles, porcelain tiles, white walls, light hardwood flooring, a submerged sink, quartz worktops, beige floors, a hinged door, beige worktops, a wall niche, double sinks and a built in vanity unit.
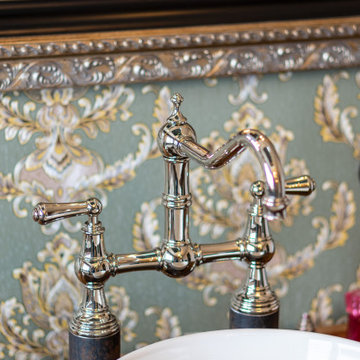
Ob in einer klassisch gestalteten Country Küche oder in einem Badezimmer im Loft Style - unsere Perrin & Rowe Küchenarmatur "Provence" mach überall eine gute Figur.

Beautiful his and her bath with timeless crisp color.
This is an example of a large contemporary ensuite bathroom in Miami with recessed-panel cabinets, white cabinets, a freestanding bath, a walk-in shower, white tiles, porcelain tiles, white walls, porcelain flooring, a submerged sink, marble worktops, white floors, a hinged door, grey worktops, a wall niche, double sinks, a built in vanity unit and a coffered ceiling.
This is an example of a large contemporary ensuite bathroom in Miami with recessed-panel cabinets, white cabinets, a freestanding bath, a walk-in shower, white tiles, porcelain tiles, white walls, porcelain flooring, a submerged sink, marble worktops, white floors, a hinged door, grey worktops, a wall niche, double sinks, a built in vanity unit and a coffered ceiling.

Photo of a small modern shower room bathroom in Seattle with shaker cabinets, grey cabinets, a walk-in shower, a one-piece toilet, grey tiles, porcelain tiles, grey walls, porcelain flooring, a built-in sink, engineered stone worktops, multi-coloured floors, a sliding door, white worktops, a wall niche, a single sink and a freestanding vanity unit.

We created a amazing spa like experience for our clients by working with them to choose products, build out everything, and gave them a space thy truly love to bathe in

This project was focused on eeking out space for another bathroom for this growing family. The three bedroom, Craftsman bungalow was originally built with only one bathroom, which is typical for the era. The challenge was to find space without compromising the existing storage in the home. It was achieved by claiming the closet areas between two bedrooms, increasing the original 29" depth and expanding into the larger of the two bedrooms. The result was a compact, yet efficient bathroom. Classic finishes are respectful of the vernacular and time period of the home.

Chiseled slate floors, free standing soaking tub with custom industrial faucets, and a repurposed metal cabinet as a vanity with white bowl sink. Custom stained wainscoting and custom milled Douglas Fir wood trim
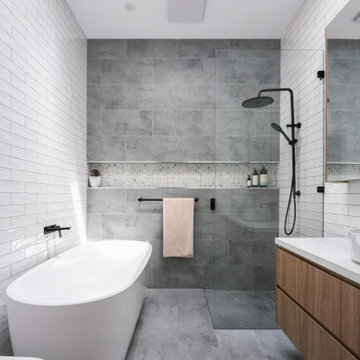
Photo of a large scandi ensuite bathroom in Sydney with flat-panel cabinets, medium wood cabinets, a freestanding bath, a walk-in shower, a one-piece toilet, white tiles, ceramic tiles, white walls, ceramic flooring, a built-in sink, engineered stone worktops, grey floors, an open shower, white worktops, a wall niche, a single sink and a floating vanity unit.
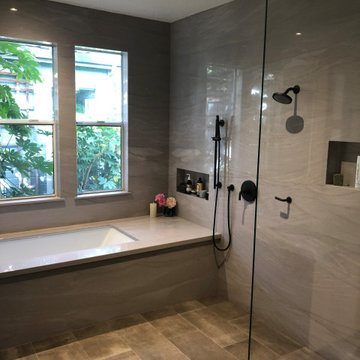
The clients wanted a spa-like feel to their new master bathroom. So, we created an open, serene space made airy by the glass wall separating the tub/shower area from the vanity/toilet area. Keeping the palate neutral gave this space a luxe look while the windows brought the outside in.

This is an example of a medium sized modern family bathroom in Other with a walk-in shower, multi-coloured tiles, white walls, terrazzo flooring, multi-coloured floors, an open shower, white worktops, a wall niche and a single sink.

The D shaped bath was a superb choice in this bathroom. This bath with its thin outer is classy and sophisticated. D shaped baths have two curved edges. This shaped bath creates space with its shape and style. The wall mounted taps by JTP are the perfect partner to fill this bath for a luxurious soak after a long day! Having the niche above the bath is a lovely feature, allowing space for accessories and added light.

The Palette for the Guest Bathroom is Dark Teals & Greens with pops of Blood Red to accessorise, incorporating Bold Vintage Poster Prints. In the small space we still managed to fit in a 'wet room' style shower and freestanding bath.

Photo of a small modern ensuite bathroom in Cardiff with a walk-in shower, a wall mounted toilet, beige tiles, porcelain tiles, blue walls, porcelain flooring, a vessel sink, tiled worktops, beige floors, an open shower, brown worktops, a wall niche and a single sink.
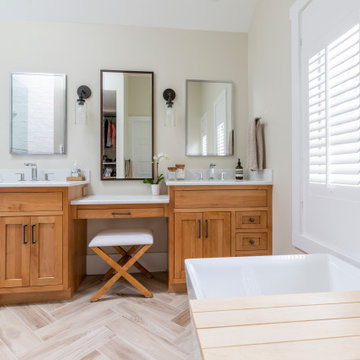
Double Vanity with Makeup Station, mixed metal hardware, lighting and mirrors and open shower
Medium sized farmhouse ensuite bathroom in New York with recessed-panel cabinets, medium wood cabinets, a freestanding bath, a walk-in shower, a one-piece toilet, white tiles, porcelain tiles, beige walls, porcelain flooring, a submerged sink, engineered stone worktops, an open shower, white worktops, a wall niche, double sinks and a built in vanity unit.
Medium sized farmhouse ensuite bathroom in New York with recessed-panel cabinets, medium wood cabinets, a freestanding bath, a walk-in shower, a one-piece toilet, white tiles, porcelain tiles, beige walls, porcelain flooring, a submerged sink, engineered stone worktops, an open shower, white worktops, a wall niche, double sinks and a built in vanity unit.

This Waukesha bathroom remodel was unique because the homeowner needed wheelchair accessibility. We designed a beautiful master bathroom and met the client’s ADA bathroom requirements.
Original Space
The old bathroom layout was not functional or safe. The client could not get in and out of the shower or maneuver around the vanity or toilet. The goal of this project was ADA accessibility.
ADA Bathroom Requirements
All elements of this bathroom and shower were discussed and planned. Every element of this Waukesha master bathroom is designed to meet the unique needs of the client. Designing an ADA bathroom requires thoughtful consideration of showering needs.
Open Floor Plan – A more open floor plan allows for the rotation of the wheelchair. A 5-foot turning radius allows the wheelchair full access to the space.
Doorways – Sliding barn doors open with minimal force. The doorways are 36” to accommodate a wheelchair.
Curbless Shower – To create an ADA shower, we raised the sub floor level in the bedroom. There is a small rise at the bedroom door and the bathroom door. There is a seamless transition to the shower from the bathroom tile floor.
Grab Bars – Decorative grab bars were installed in the shower, next to the toilet and next to the sink (towel bar).
Handheld Showerhead – The handheld Delta Palm Shower slips over the hand for easy showering.
Shower Shelves – The shower storage shelves are minimalistic and function as handhold points.
Non-Slip Surface – Small herringbone ceramic tile on the shower floor prevents slipping.
ADA Vanity – We designed and installed a wheelchair accessible bathroom vanity. It has clearance under the cabinet and insulated pipes.
Lever Faucet – The faucet is offset so the client could reach it easier. We installed a lever operated faucet that is easy to turn on/off.
Integrated Counter/Sink – The solid surface counter and sink is durable and easy to clean.
ADA Toilet – The client requested a bidet toilet with a self opening and closing lid. ADA bathroom requirements for toilets specify a taller height and more clearance.
Heated Floors – WarmlyYours heated floors add comfort to this beautiful space.
Linen Cabinet – A custom linen cabinet stores the homeowners towels and toiletries.
Style
The design of this bathroom is light and airy with neutral tile and simple patterns. The cabinetry matches the existing oak woodwork throughout the home.

Large traditional grey and white ensuite bathroom in Los Angeles with shaker cabinets, white cabinets, a walk-in shower, a two-piece toilet, multi-coloured tiles, marble tiles, white walls, marble flooring, engineered stone worktops, multi-coloured floors, a hinged door, white worktops, a wall niche, double sinks, a freestanding vanity unit and a submerged sink.
Bathroom with a Walk-in Shower and a Wall Niche Ideas and Designs
5

 Shelves and shelving units, like ladder shelves, will give you extra space without taking up too much floor space. Also look for wire, wicker or fabric baskets, large and small, to store items under or next to the sink, or even on the wall.
Shelves and shelving units, like ladder shelves, will give you extra space without taking up too much floor space. Also look for wire, wicker or fabric baskets, large and small, to store items under or next to the sink, or even on the wall.  The sink, the mirror, shower and/or bath are the places where you might want the clearest and strongest light. You can use these if you want it to be bright and clear. Otherwise, you might want to look at some soft, ambient lighting in the form of chandeliers, short pendants or wall lamps. You could use accent lighting around your bath in the form to create a tranquil, spa feel, as well.
The sink, the mirror, shower and/or bath are the places where you might want the clearest and strongest light. You can use these if you want it to be bright and clear. Otherwise, you might want to look at some soft, ambient lighting in the form of chandeliers, short pendants or wall lamps. You could use accent lighting around your bath in the form to create a tranquil, spa feel, as well. 