Bathroom with a Walk-in Shower and a Wood Ceiling Ideas and Designs
Refine by:
Budget
Sort by:Popular Today
1 - 20 of 165 photos
Item 1 of 3

Rustic master bath spa with beautiful cabinetry, pebble tile and Helmsley Cambria Quartz. Topped off with Kohler Bancroft plumbing in Oil Rubbed Finish.

Master Bath
Photo of a large traditional ensuite bathroom in Houston with shaker cabinets, a submerged bath, a walk-in shower, white tiles, metro tiles, white walls, travertine flooring, a submerged sink, marble worktops, grey floors, a hinged door, white worktops, an enclosed toilet, double sinks, a built in vanity unit and a wood ceiling.
Photo of a large traditional ensuite bathroom in Houston with shaker cabinets, a submerged bath, a walk-in shower, white tiles, metro tiles, white walls, travertine flooring, a submerged sink, marble worktops, grey floors, a hinged door, white worktops, an enclosed toilet, double sinks, a built in vanity unit and a wood ceiling.
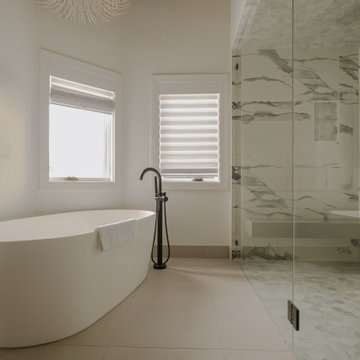
Ski house large walk-in shower.
This is an example of a large contemporary ensuite bathroom in Salt Lake City with a freestanding bath, a walk-in shower, porcelain tiles, white walls, porcelain flooring, beige floors, a hinged door, a shower bench and a wood ceiling.
This is an example of a large contemporary ensuite bathroom in Salt Lake City with a freestanding bath, a walk-in shower, porcelain tiles, white walls, porcelain flooring, beige floors, a hinged door, a shower bench and a wood ceiling.

Photo of a world-inspired bathroom in Auckland with open cabinets, light wood cabinets, a walk-in shower, grey tiles, grey walls, a vessel sink, wooden worktops, grey floors, an open shower, a wall niche, a single sink, a built in vanity unit, a wood ceiling and wood walls.

Small rural shower room bathroom in Other with a walk-in shower, a one-piece toilet, white walls, lino flooring, a wall-mounted sink, brown floors, a shower curtain, a single sink, a floating vanity unit, a wood ceiling and tongue and groove walls.

Drawing on inspiration from resort style open bathrooms, particularly like the ones you find in Bali, we adapted this philosophy and brought it to the next level and made the bedroom into a private retreat quarter.
– DGK Architects
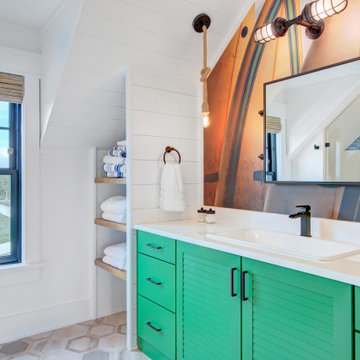
This is an example of a rural bathroom in Other with freestanding cabinets, green cabinets, a walk-in shower, white tiles, porcelain tiles, porcelain flooring, quartz worktops, a hinged door, white worktops, a single sink, a freestanding vanity unit, a wood ceiling and tongue and groove walls.

The soaking tub was positioned to capture views of the tree canopy beyond. The vanity mirror floats in the space, exposing glimpses of the shower behind.

Inspiration for a medium sized classic ensuite bathroom in Montreal with shaker cabinets, green cabinets, a freestanding bath, a walk-in shower, a one-piece toilet, grey tiles, ceramic tiles, black walls, ceramic flooring, a submerged sink, engineered stone worktops, grey floors, an open shower, white worktops, a single sink, a wood ceiling and tongue and groove walls.
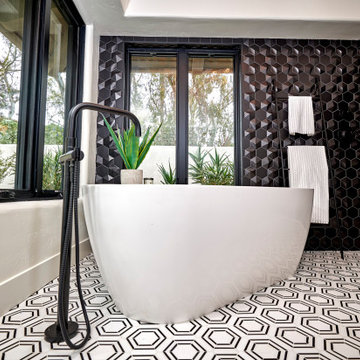
Urban cabin lifestyle. It will be compact, light-filled, clever, practical, simple, sustainable, and a dream to live in. It will have a well designed floor plan and beautiful details to create everyday astonishment. Life in the city can be both fulfilling and delightful mixed with natural materials and a touch of glamour.

Inspiration for a large rustic ensuite bathroom in Portland with a walk-in shower, limestone flooring, a submerged sink, engineered stone worktops, grey floors, an open shower, white worktops and a wood ceiling.
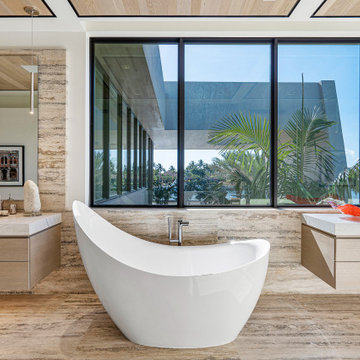
Masterbath, marble throughout, freestanding tub, floating vanities, wood ceiling, custom lighting
Photo of an expansive contemporary ensuite bathroom in Miami with beige cabinets, a freestanding bath, a walk-in shower, beige tiles, marble tiles, white walls, marble flooring, an integrated sink, marble worktops, beige floors, an open shower, white worktops, double sinks, a floating vanity unit and a wood ceiling.
Photo of an expansive contemporary ensuite bathroom in Miami with beige cabinets, a freestanding bath, a walk-in shower, beige tiles, marble tiles, white walls, marble flooring, an integrated sink, marble worktops, beige floors, an open shower, white worktops, double sinks, a floating vanity unit and a wood ceiling.
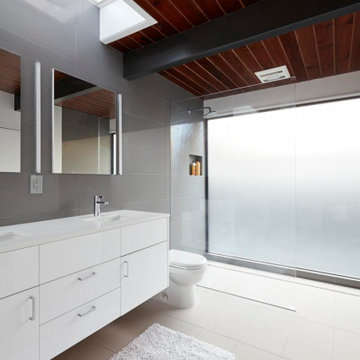
Large midcentury ensuite bathroom in San Francisco with flat-panel cabinets, white cabinets, a walk-in shower, a two-piece toilet, grey tiles, porcelain tiles, porcelain flooring, a submerged sink, beige floors, an open shower, white worktops, a wall niche, double sinks, a floating vanity unit and a wood ceiling.

Design ideas for a world-inspired bathroom in Auckland with open cabinets, light wood cabinets, a walk-in shower, grey tiles, grey walls, a vessel sink, wooden worktops, grey floors, an open shower, a wall niche, a single sink, a built in vanity unit, a wood ceiling and wood walls.
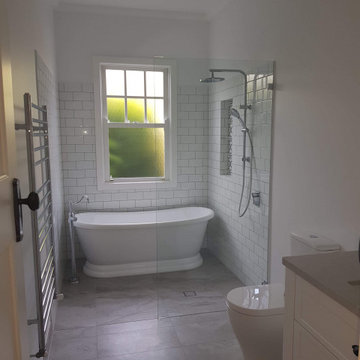
The freestanding bath makes a fantastic feature at the end of this elongated bathroom in the wet area.
Small victorian ensuite bathroom in Melbourne with shaker cabinets, white cabinets, a freestanding bath, a walk-in shower, a two-piece toilet, white tiles, ceramic tiles, white walls, porcelain flooring, a submerged sink, engineered stone worktops, multi-coloured floors, an open shower, grey worktops, a wall niche, a single sink, a built in vanity unit and a wood ceiling.
Small victorian ensuite bathroom in Melbourne with shaker cabinets, white cabinets, a freestanding bath, a walk-in shower, a two-piece toilet, white tiles, ceramic tiles, white walls, porcelain flooring, a submerged sink, engineered stone worktops, multi-coloured floors, an open shower, grey worktops, a wall niche, a single sink, a built in vanity unit and a wood ceiling.
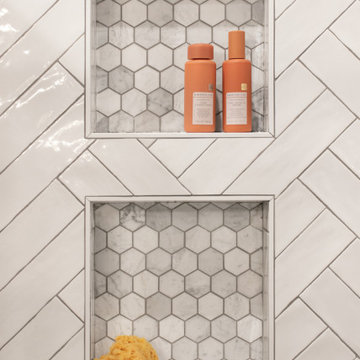
Inspiration for a medium sized retro ensuite bathroom in Chicago with shaker cabinets, medium wood cabinets, a freestanding bath, a walk-in shower, white tiles, porcelain tiles, green walls, porcelain flooring, quartz worktops, black floors, an open shower, white worktops, a shower bench, double sinks, a freestanding vanity unit and a wood ceiling.

This is an example of a medium sized traditional bathroom in Montreal with shaker cabinets, green cabinets, a freestanding bath, a walk-in shower, a one-piece toilet, grey tiles, black walls, ceramic flooring, a submerged sink, engineered stone worktops, grey floors, an open shower, white worktops, a single sink, a wood ceiling and tongue and groove walls.
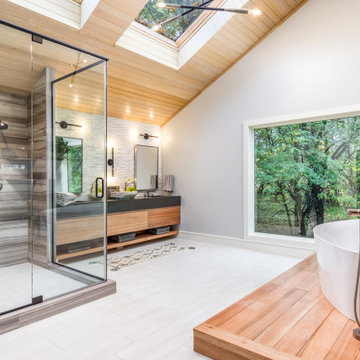
This is an example of a country ensuite bathroom in Kansas City with flat-panel cabinets, light wood cabinets, a freestanding bath, a walk-in shower, a one-piece toilet, multi-coloured tiles, stone tiles, white walls, porcelain flooring, a built-in sink, quartz worktops, white floors, a hinged door, black worktops, a shower bench, double sinks, a floating vanity unit and a wood ceiling.
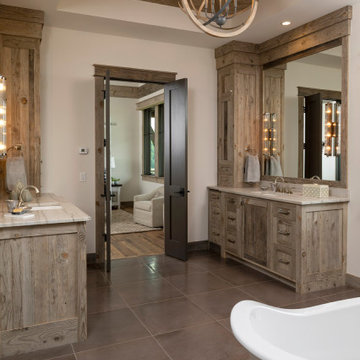
Luxury master bathroom retreat with reclaimed barn wood accents. Herringbone wood pattern on ceiling and barn wood tile around shower.
This is an example of a large rustic ensuite bathroom in Minneapolis with recessed-panel cabinets, grey cabinets, a freestanding bath, a walk-in shower, grey tiles, ceramic tiles, grey walls, ceramic flooring, a submerged sink, marble worktops, grey floors, an open shower, multi-coloured worktops, double sinks, a built in vanity unit and a wood ceiling.
This is an example of a large rustic ensuite bathroom in Minneapolis with recessed-panel cabinets, grey cabinets, a freestanding bath, a walk-in shower, grey tiles, ceramic tiles, grey walls, ceramic flooring, a submerged sink, marble worktops, grey floors, an open shower, multi-coloured worktops, double sinks, a built in vanity unit and a wood ceiling.
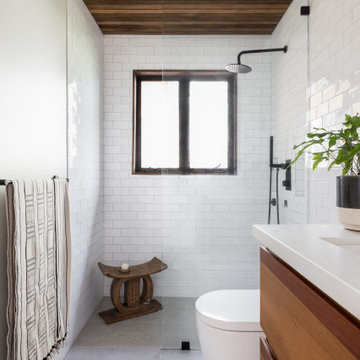
Photo of a small scandinavian bathroom in Los Angeles with flat-panel cabinets, a walk-in shower, white tiles, grey floors, a single sink, a floating vanity unit and a wood ceiling.
Bathroom with a Walk-in Shower and a Wood Ceiling Ideas and Designs
1

 Shelves and shelving units, like ladder shelves, will give you extra space without taking up too much floor space. Also look for wire, wicker or fabric baskets, large and small, to store items under or next to the sink, or even on the wall.
Shelves and shelving units, like ladder shelves, will give you extra space without taking up too much floor space. Also look for wire, wicker or fabric baskets, large and small, to store items under or next to the sink, or even on the wall.  The sink, the mirror, shower and/or bath are the places where you might want the clearest and strongest light. You can use these if you want it to be bright and clear. Otherwise, you might want to look at some soft, ambient lighting in the form of chandeliers, short pendants or wall lamps. You could use accent lighting around your bath in the form to create a tranquil, spa feel, as well.
The sink, the mirror, shower and/or bath are the places where you might want the clearest and strongest light. You can use these if you want it to be bright and clear. Otherwise, you might want to look at some soft, ambient lighting in the form of chandeliers, short pendants or wall lamps. You could use accent lighting around your bath in the form to create a tranquil, spa feel, as well. 